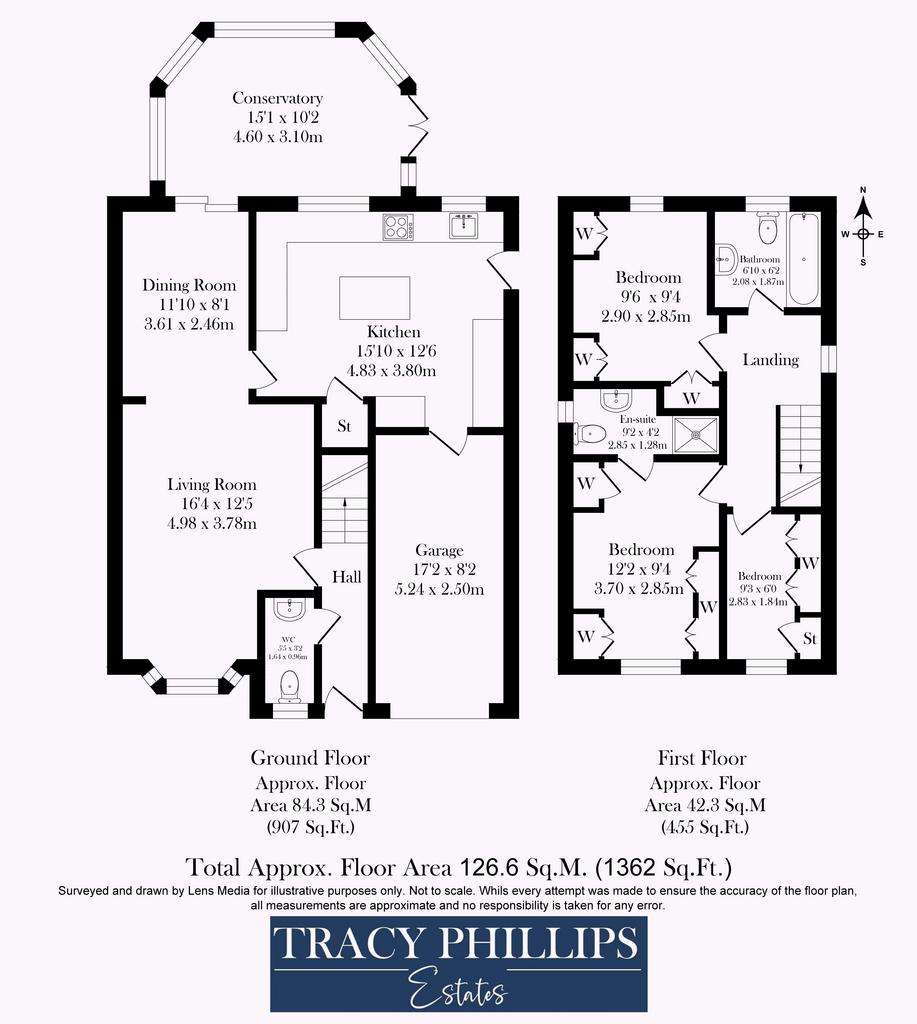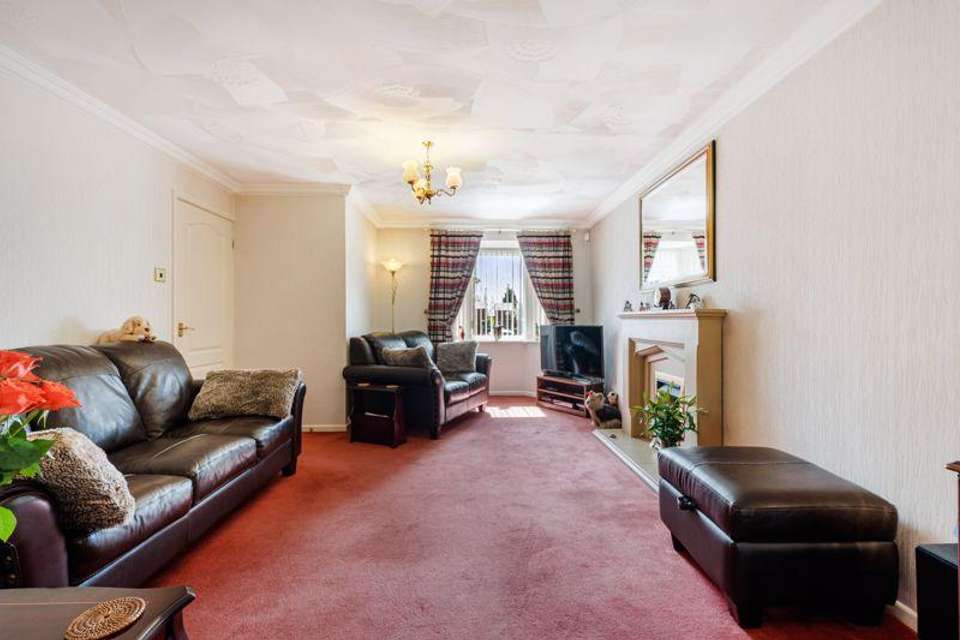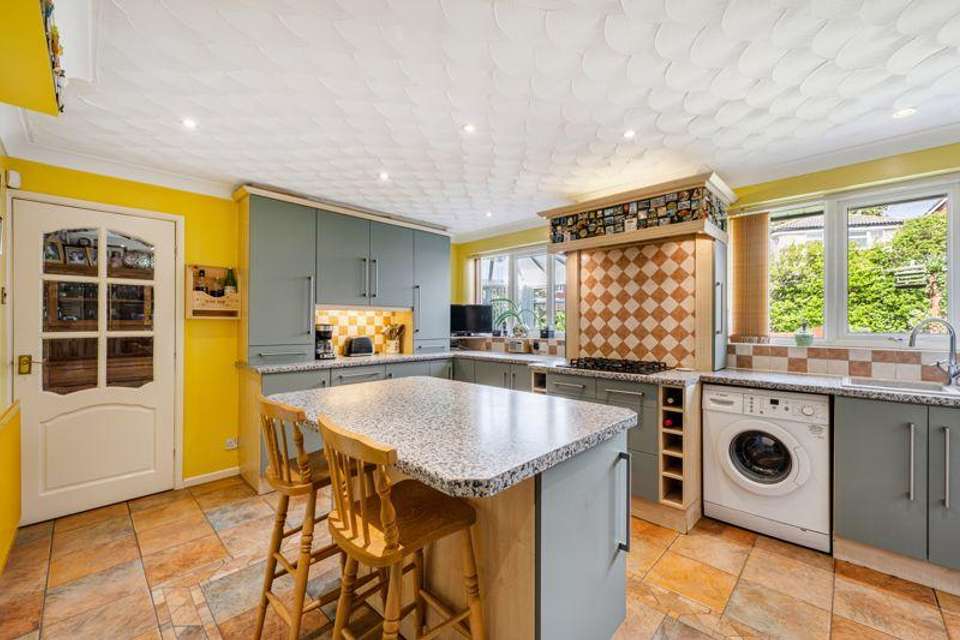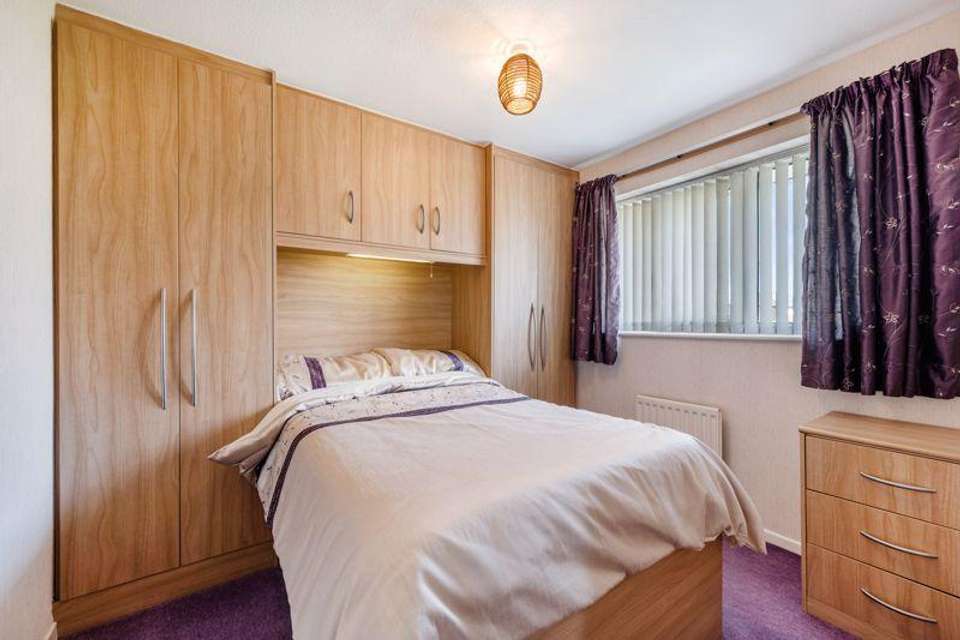3 bedroom detached house for sale
Thistledown Close, Wigan WN6detached house
bedrooms

Property photos




+15
Property description
Located on this highly desirable yet small and quiet estate in Springfield, this immaculately maintained three bedroom detached home has been lovingly cared for and extended by it's current owners to create a beautiful family home. With a well laid out and thoughtful floor plan extending to approximately 1362 sq ft of organised living space, viewing is highly recommended. The accommodation briefly comprises an entrance hall with a handy ground floor cloakroom lying off from the hallway. The stairs to the first floor lead from the hall and there is also access to the lovely living room, with attached dining area. The living room features a bay window and is centred around an attractive fireplace with an archway which leads into the dining space. The kitchen has been lovingly appointed to include an excellent range of wall and base units and features a central island with space for informal dining, built-in ovens and microwave, gas hob with feature pan drawers below, and space for a tall fridge/freezer. Inset lighting and wall and floor tiling compliment this room, which also has a built-in storage cupboard and access into the integral garage making it equally very practical. The rear of the home is complimented by a spacious and serene conservatory overlooking the gardens and is ideal for a quiet spot to relax in. The first floor offers three very well-appointed bedrooms all of which offer amazing in-built storage, making the bedrooms all very practical. The master bedroom also enjoys its own ensuite shower room. An equally well-appointed family bathroom, complimented with a panelled bath, inbuilt wash hand basin with further storage and w.c, completes the first floor. Externally, the home rests on a lovely plot with a lawned front garden and a large flagged driveway which leads to the attached garage. The rear garden is a quiet haven to enjoy the outdoors and features lawns, peaceful seating areas, raised beds and is private and secure. This lovely home is located in a quiet yet convenient position with excellent access to many facilities, shops and Wigan Town Centre. All facilities are close by, with Haigh Woodland Park and the pretty Mesnes Park equally accessible. This delightful property is recommended and welcomed for viewings.
Council Tax Band: D
Tenure: Freehold
Council Tax Band: D
Tenure: Freehold
Interested in this property?
Council tax
First listed
Last weekEnergy Performance Certificate
Thistledown Close, Wigan WN6
Marketed by
Tracy Phillips Estates - Standish 1 High Street Standish, Lancashire WN6 0HAPlacebuzz mortgage repayment calculator
Monthly repayment
The Est. Mortgage is for a 25 years repayment mortgage based on a 10% deposit and a 5.5% annual interest. It is only intended as a guide. Make sure you obtain accurate figures from your lender before committing to any mortgage. Your home may be repossessed if you do not keep up repayments on a mortgage.
Thistledown Close, Wigan WN6 - Streetview
DISCLAIMER: Property descriptions and related information displayed on this page are marketing materials provided by Tracy Phillips Estates - Standish. Placebuzz does not warrant or accept any responsibility for the accuracy or completeness of the property descriptions or related information provided here and they do not constitute property particulars. Please contact Tracy Phillips Estates - Standish for full details and further information.




















