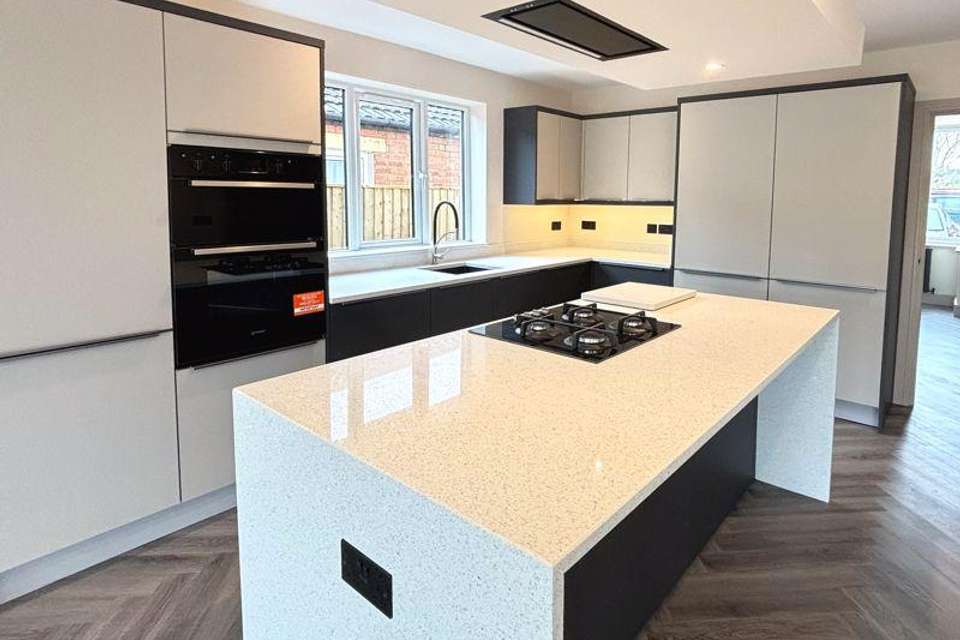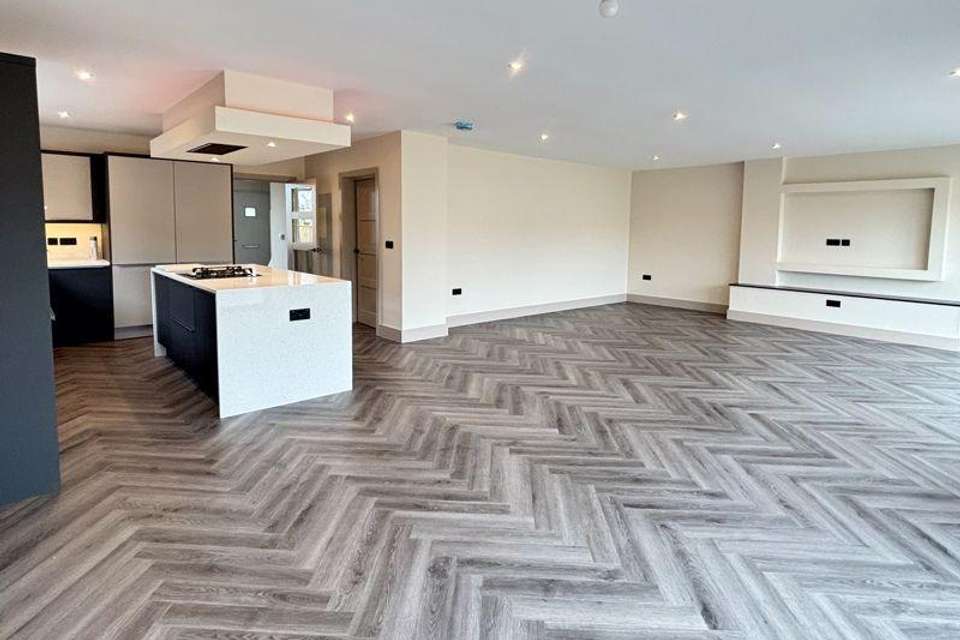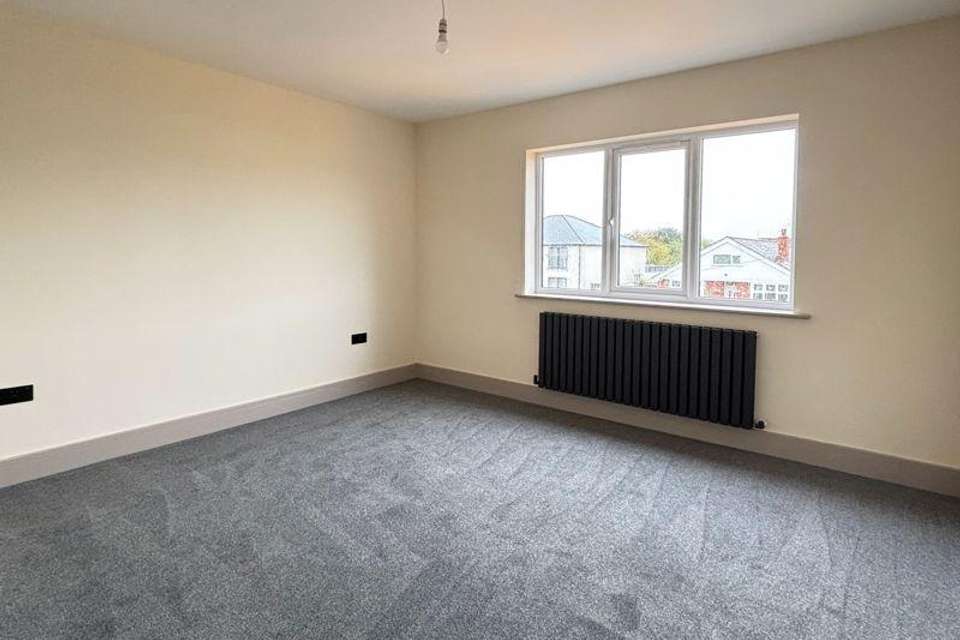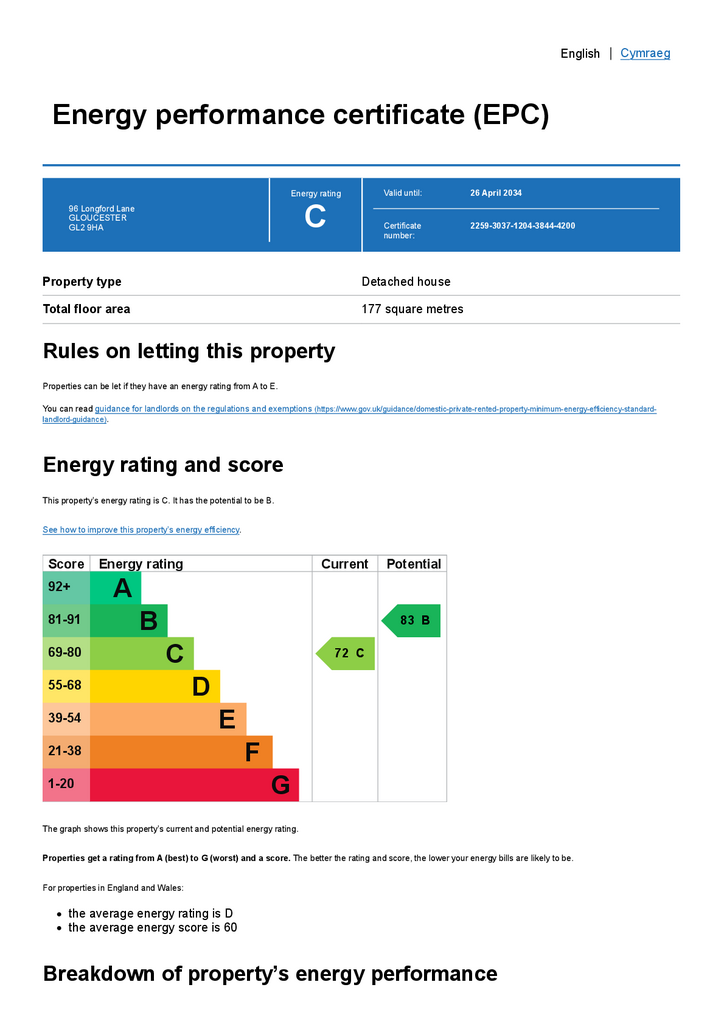4 bedroom detached house for sale
Longford, Gloucesterdetached house
bedrooms
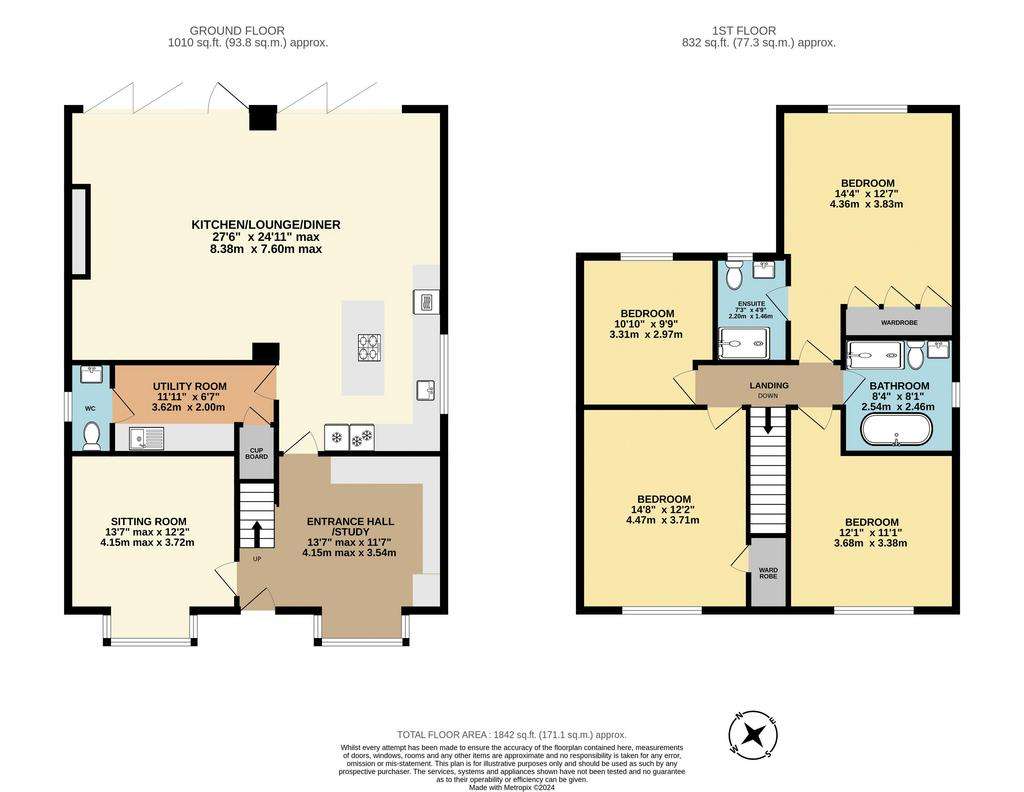
Property photos




+16
Property description
*A QUITE EXCEPTIONAL DETACHED FAMILY HOME THAT HAS BEEN COMPLETELY REBUILT OFFERING SUPERB FAMILY ACCOMMODATION SET IN 1/3 ACRE GARDENS*
ENTRANCE PORCH
composite front door to:-
RECEPTION HALL - 15' 0'' x 13' 6'' (4.57m x 4.11m)
Contemporary radiator. Inset ceiling spotlights. Built-in study furniture with desk, drawers and a ange of shelves and cupboards. Glazed door to:-
SITTING ROOM - 13' 6'' x 11' 10'' (4.11m x 3.60m)
Contemporary radiator. TV point.
LIVING/KITCHEN/DINING ROOM - 27' 6'' x 25' 0'' (8.38m x 7.61m)
(Max) Kitchen area very comprehensively fitted with Quartz worktops and inset sink and contemporary mixer tap. Built-in oven and gas hob. Peninsula unit with pan drawers. Built-in larder fridge and full height freezer. Built-in dishwasher. Ceiling spotlights. Ceiling extractor. Opening to living/dining area with two contemporary radiators. Ceiling spotlights. TV point. Space for wall mounted television. Quadruple and triple bifold doors overlooking terrace and large gardens.
UTILITY ROOM - 12' 6'' x 5' 0'' (3.81m x 1.52m)
Very comprehensively fitted with inset sink set into worktops with cupboards below. Plumbing for washing machine and space for dryer. Wall cupboards. Part tiled walls. Contemporary radiator.
CLOAKROOM
Low level W. C. Vanity unit wash hand basin and drawers below. Tiled splashback. Contemporary radiator. Ideal gas central heating boiler.
FIRST FLOOR
LANDING
Inset ceiling spotlights.
BEDROOM 1 - 16' 8'' x 12' 7'' (5.08m x 3.83m)
Contemporary radiator. TV point. Triple cupboard. View of the garden.
ENSUITE SHOWER ROOM
Double shower cubicle with electric shower. Tiled walls and matching floor. Vanity wash basin. Low level WC. Contemporary radiator. Towel rail. Extractor fan. Inset ceiling spotlights.
BEDROOM 2 - 14' 6'' x 12' 4'' (4.42m x 3.76m)
TV point. Contemporary radiator. Access to loft. Wardrobe cupboard.
BEDROOM 3 - 11' 2'' x 12' 1'' (3.40m x 3.68m)
TV point. Contemporary radiator.
BEDROOM 4 - 8' 9'' x 8' 0'' (2.66m x 2.44m)
Contemporary radiator. TV point.
BATHROOM
Of a good size. Double ended bath with shower attachment and separate double shower cubicle with double headed controls and glazed sliding screen. Vanity wash hand basin with cupboards below. Low level WC. Contemporary radiator/towel rail. Tiled walls and matching floor. Spotlights and extractor fan.
EXTERIOR
Front gardens extending to approximately 1/3 acre large area of gravel with parking for several cars and wide side access to:-Rear gardens, again with large area of gravel terrace onto lawns and further areas to be landscaped. Ample space for garage/studio or home office.
AGENTS NOTE
EPC:COUNCIL TAX:
Council Tax Band: D
Tenure: Freehold
ENTRANCE PORCH
composite front door to:-
RECEPTION HALL - 15' 0'' x 13' 6'' (4.57m x 4.11m)
Contemporary radiator. Inset ceiling spotlights. Built-in study furniture with desk, drawers and a ange of shelves and cupboards. Glazed door to:-
SITTING ROOM - 13' 6'' x 11' 10'' (4.11m x 3.60m)
Contemporary radiator. TV point.
LIVING/KITCHEN/DINING ROOM - 27' 6'' x 25' 0'' (8.38m x 7.61m)
(Max) Kitchen area very comprehensively fitted with Quartz worktops and inset sink and contemporary mixer tap. Built-in oven and gas hob. Peninsula unit with pan drawers. Built-in larder fridge and full height freezer. Built-in dishwasher. Ceiling spotlights. Ceiling extractor. Opening to living/dining area with two contemporary radiators. Ceiling spotlights. TV point. Space for wall mounted television. Quadruple and triple bifold doors overlooking terrace and large gardens.
UTILITY ROOM - 12' 6'' x 5' 0'' (3.81m x 1.52m)
Very comprehensively fitted with inset sink set into worktops with cupboards below. Plumbing for washing machine and space for dryer. Wall cupboards. Part tiled walls. Contemporary radiator.
CLOAKROOM
Low level W. C. Vanity unit wash hand basin and drawers below. Tiled splashback. Contemporary radiator. Ideal gas central heating boiler.
FIRST FLOOR
LANDING
Inset ceiling spotlights.
BEDROOM 1 - 16' 8'' x 12' 7'' (5.08m x 3.83m)
Contemporary radiator. TV point. Triple cupboard. View of the garden.
ENSUITE SHOWER ROOM
Double shower cubicle with electric shower. Tiled walls and matching floor. Vanity wash basin. Low level WC. Contemporary radiator. Towel rail. Extractor fan. Inset ceiling spotlights.
BEDROOM 2 - 14' 6'' x 12' 4'' (4.42m x 3.76m)
TV point. Contemporary radiator. Access to loft. Wardrobe cupboard.
BEDROOM 3 - 11' 2'' x 12' 1'' (3.40m x 3.68m)
TV point. Contemporary radiator.
BEDROOM 4 - 8' 9'' x 8' 0'' (2.66m x 2.44m)
Contemporary radiator. TV point.
BATHROOM
Of a good size. Double ended bath with shower attachment and separate double shower cubicle with double headed controls and glazed sliding screen. Vanity wash hand basin with cupboards below. Low level WC. Contemporary radiator/towel rail. Tiled walls and matching floor. Spotlights and extractor fan.
EXTERIOR
Front gardens extending to approximately 1/3 acre large area of gravel with parking for several cars and wide side access to:-Rear gardens, again with large area of gravel terrace onto lawns and further areas to be landscaped. Ample space for garage/studio or home office.
AGENTS NOTE
EPC:COUNCIL TAX:
Council Tax Band: D
Tenure: Freehold
Interested in this property?
Council tax
First listed
Last weekEnergy Performance Certificate
Longford, Gloucester
Marketed by
Farr & Farr - Longlevens 125 Cheltenham Road Longlevens, Gloucester GL2 0JQPlacebuzz mortgage repayment calculator
Monthly repayment
The Est. Mortgage is for a 25 years repayment mortgage based on a 10% deposit and a 5.5% annual interest. It is only intended as a guide. Make sure you obtain accurate figures from your lender before committing to any mortgage. Your home may be repossessed if you do not keep up repayments on a mortgage.
Longford, Gloucester - Streetview
DISCLAIMER: Property descriptions and related information displayed on this page are marketing materials provided by Farr & Farr - Longlevens. Placebuzz does not warrant or accept any responsibility for the accuracy or completeness of the property descriptions or related information provided here and they do not constitute property particulars. Please contact Farr & Farr - Longlevens for full details and further information.





