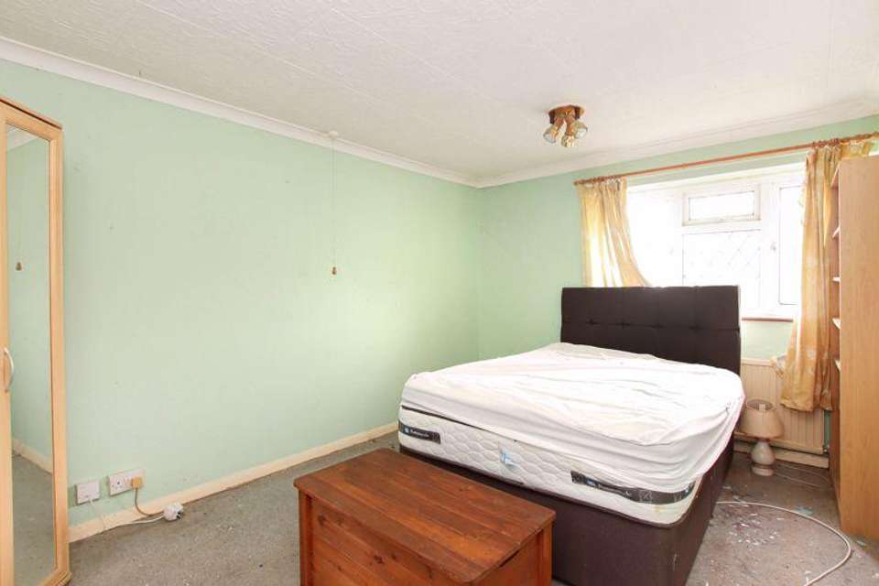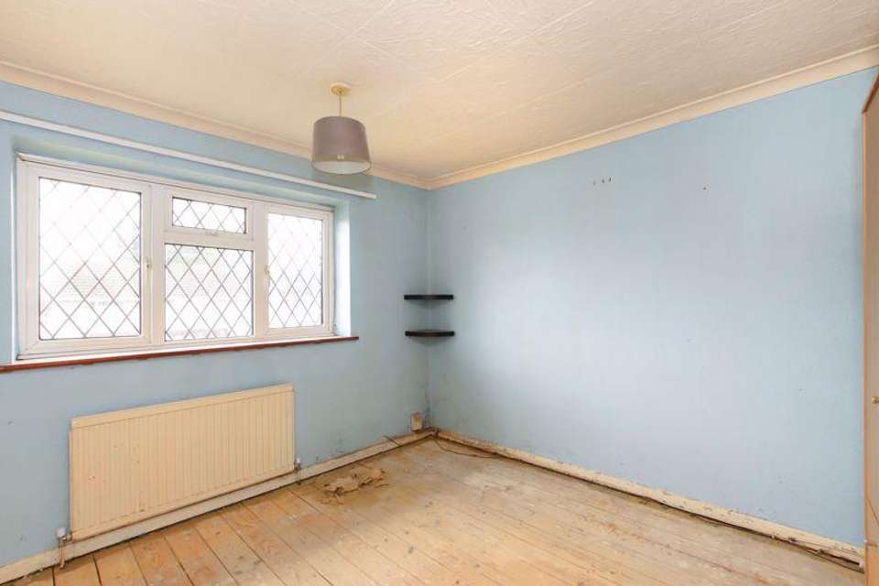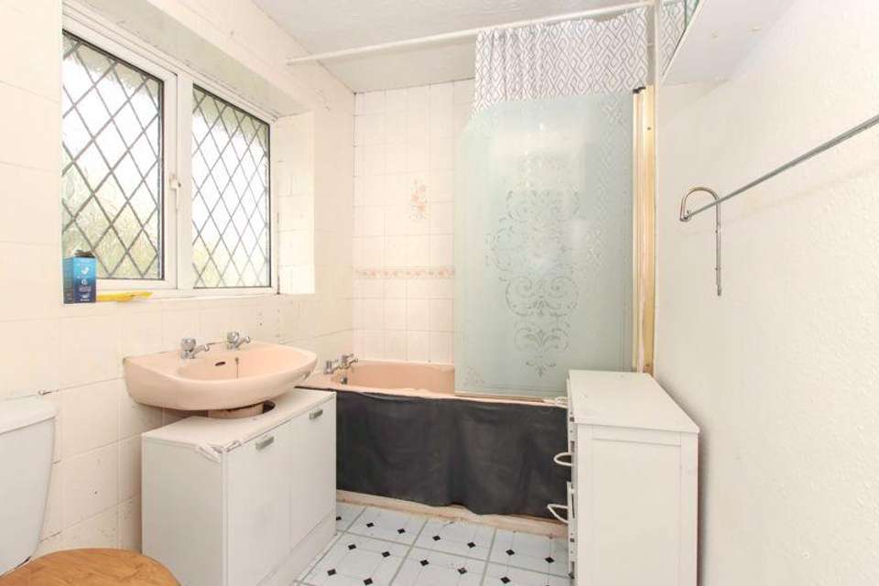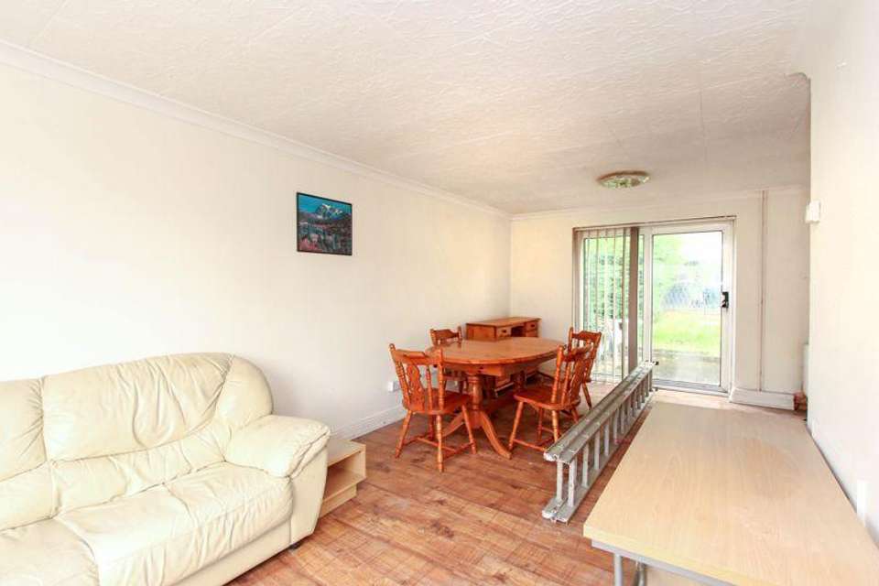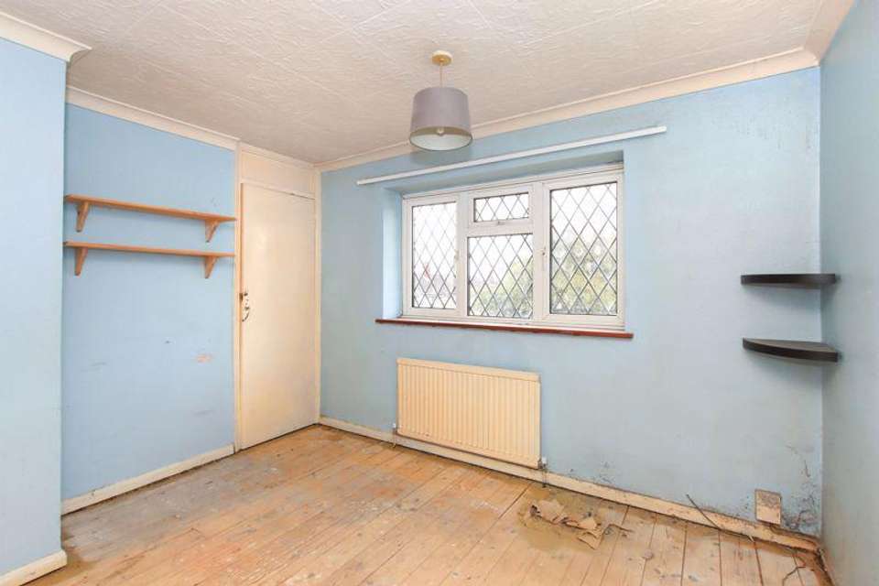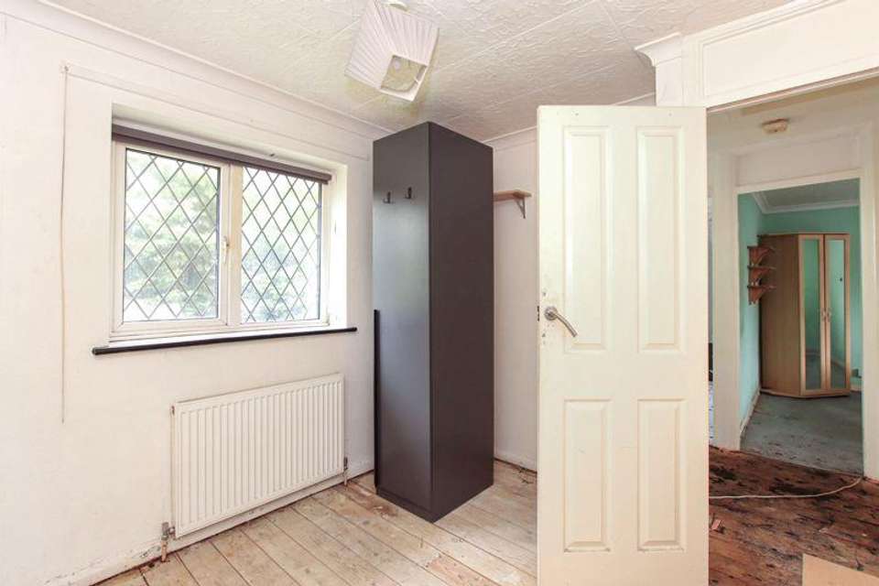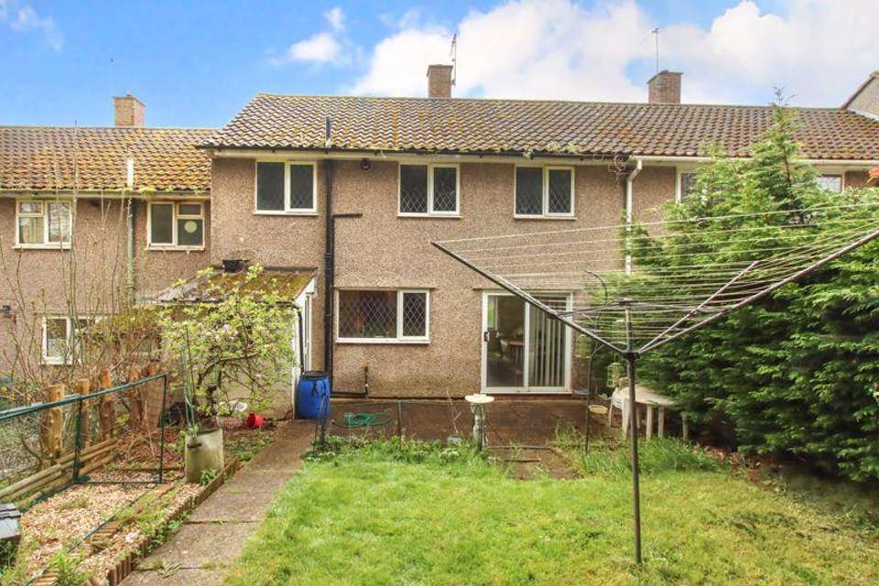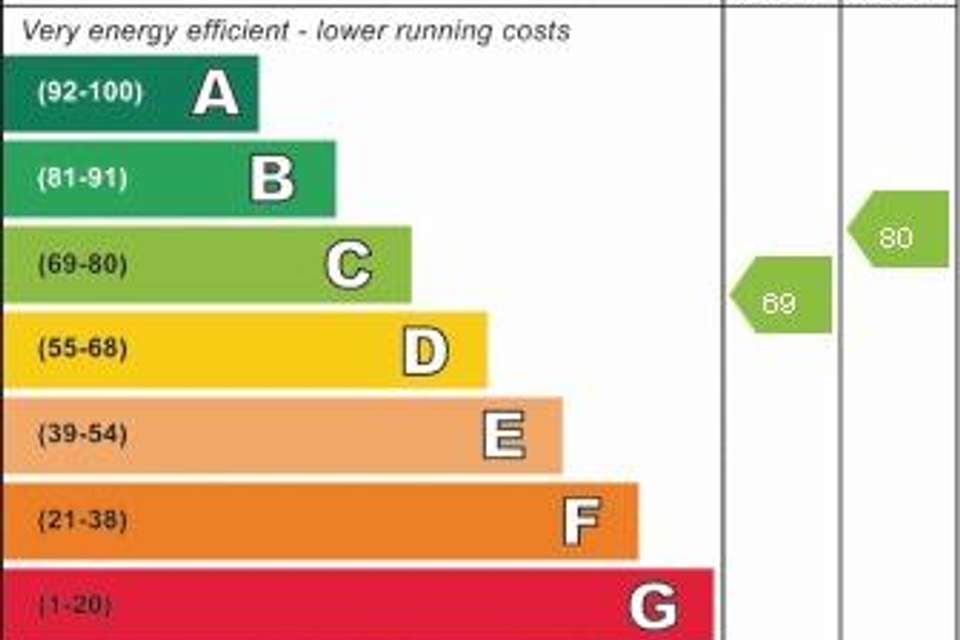3 bedroom terraced house for sale
Ripley Way, Hemel Hempsteadterraced house
bedrooms
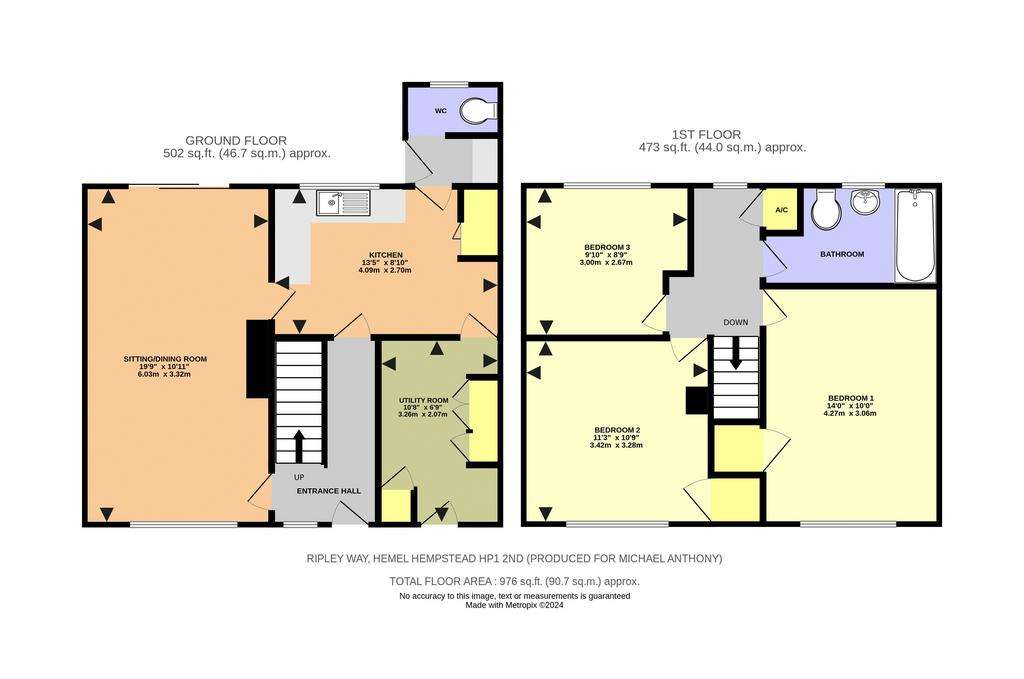
Property photos

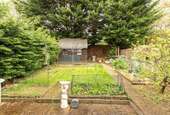

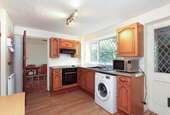
+8
Property description
Situated in this quiet location but within easy reach of local amenities, schools and parks this three bedroom terraced property is in need of modernisation throughout offering the opportunity to create a wonderful family home. Comprising front to back lounge, kitchen to rear, utility/study, front & rear gardens with potential to create off-street driveway parking (subject to necessary permissions). NO ONWARD CHAIN
ENTRANCE
UPVC double glazed frosted door to:
ENTRANCE HALL
Stairs rising to first floor, under stairs storage cupboard, doors to kitchen and lounge.
CLOAKROOM
Frosted window to rear aspect. Low level WC.
LOUNGE
Double glazed bay window to front aspect, double glazed sliding door to rear. Radiator.
STUDY/UTILITY
Door to front. Space for fridge freezer, cupboard housing fuse board.
KITCHEN
Double glazed window to rear aspect. Fitted with a range of wall-mounted and floor standing units with rolled edge work surface over, sink with drainer, built-in oven and hob with extractor fan over, storage cupboard, part glazed door to rear lobby, door to lounge, door to study/utility.
REAR LOBBY
Double glazed frosted door to garden. Door to WC.
LANDING
Double glazed window to rear aspect. Access to loft space, airing cupboard housing gas boiler and hot water cylinder.
BEDROOM ONE
Double glazed window to front aspect. Radiator, built-in cupboard.
BEDROOM TWO
Double glazed window to front aspect. Radiator, built-in cupboard.
BEDROOM THREE
Double glazed window to rear aspect. Radiator.
BATHROOM
Double glazed frosted window to rear aspect. Low level WC, pedestal wash hand basin, bath with shower over, heated towel rail.
OUTSIDE
PARKING
FRONT GARDEN
Mainly laid to lawn offering great potential to create substantial off-street parking (subject to relevant permissions), pathway leading to front door.
REAR GARDEN
Patio & lawned areas with pathway leading to timber storage shed.
Council Tax Band: D
Tenure: Freehold
ENTRANCE
UPVC double glazed frosted door to:
ENTRANCE HALL
Stairs rising to first floor, under stairs storage cupboard, doors to kitchen and lounge.
CLOAKROOM
Frosted window to rear aspect. Low level WC.
LOUNGE
Double glazed bay window to front aspect, double glazed sliding door to rear. Radiator.
STUDY/UTILITY
Door to front. Space for fridge freezer, cupboard housing fuse board.
KITCHEN
Double glazed window to rear aspect. Fitted with a range of wall-mounted and floor standing units with rolled edge work surface over, sink with drainer, built-in oven and hob with extractor fan over, storage cupboard, part glazed door to rear lobby, door to lounge, door to study/utility.
REAR LOBBY
Double glazed frosted door to garden. Door to WC.
LANDING
Double glazed window to rear aspect. Access to loft space, airing cupboard housing gas boiler and hot water cylinder.
BEDROOM ONE
Double glazed window to front aspect. Radiator, built-in cupboard.
BEDROOM TWO
Double glazed window to front aspect. Radiator, built-in cupboard.
BEDROOM THREE
Double glazed window to rear aspect. Radiator.
BATHROOM
Double glazed frosted window to rear aspect. Low level WC, pedestal wash hand basin, bath with shower over, heated towel rail.
OUTSIDE
PARKING
FRONT GARDEN
Mainly laid to lawn offering great potential to create substantial off-street parking (subject to relevant permissions), pathway leading to front door.
REAR GARDEN
Patio & lawned areas with pathway leading to timber storage shed.
Council Tax Band: D
Tenure: Freehold
Interested in this property?
Council tax
First listed
2 weeks agoEnergy Performance Certificate
Ripley Way, Hemel Hempstead
Marketed by
Michael Anthony Estate Agents - Hemel Hempstead 33 Marlowes Hemel Hempstead, Herts HP1 1LAPlacebuzz mortgage repayment calculator
Monthly repayment
The Est. Mortgage is for a 25 years repayment mortgage based on a 10% deposit and a 5.5% annual interest. It is only intended as a guide. Make sure you obtain accurate figures from your lender before committing to any mortgage. Your home may be repossessed if you do not keep up repayments on a mortgage.
Ripley Way, Hemel Hempstead - Streetview
DISCLAIMER: Property descriptions and related information displayed on this page are marketing materials provided by Michael Anthony Estate Agents - Hemel Hempstead. Placebuzz does not warrant or accept any responsibility for the accuracy or completeness of the property descriptions or related information provided here and they do not constitute property particulars. Please contact Michael Anthony Estate Agents - Hemel Hempstead for full details and further information.





