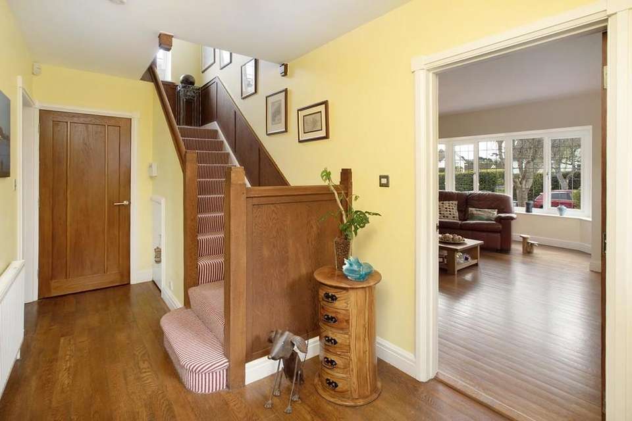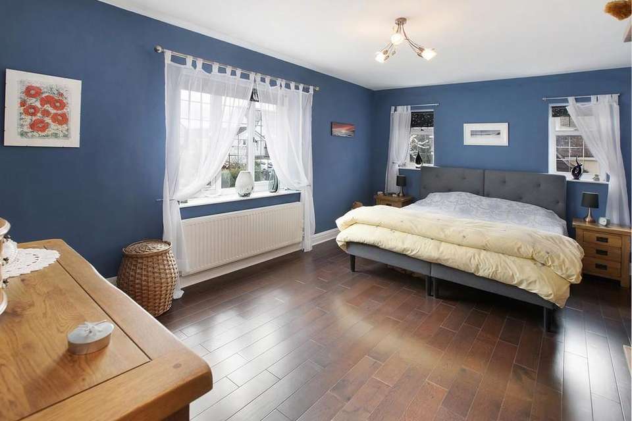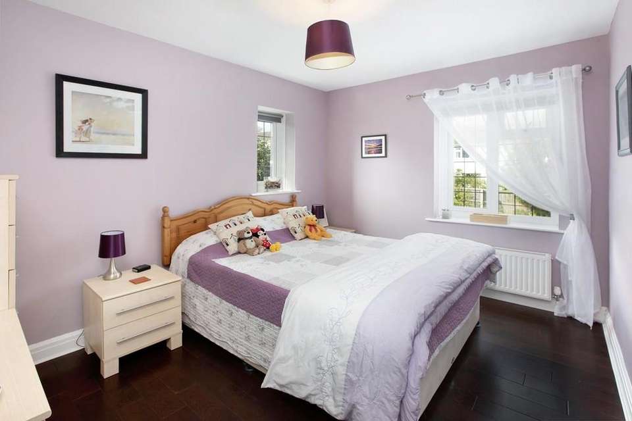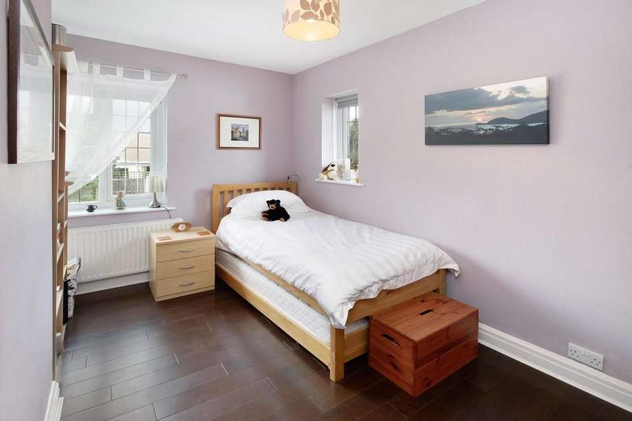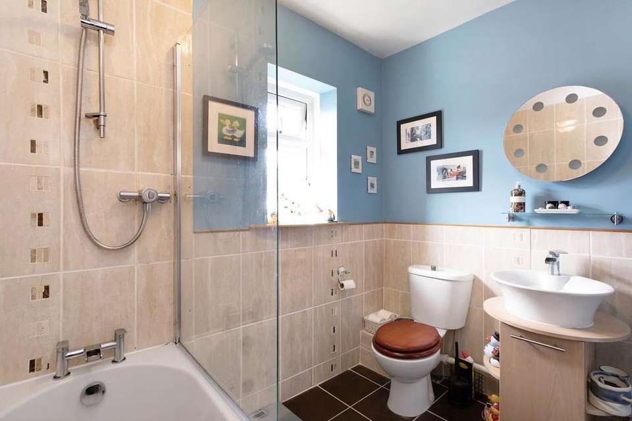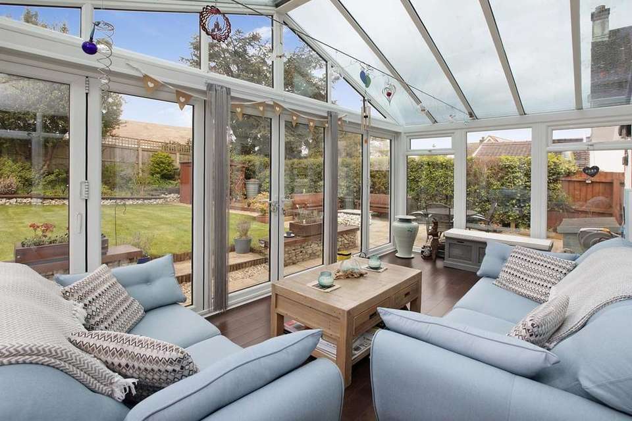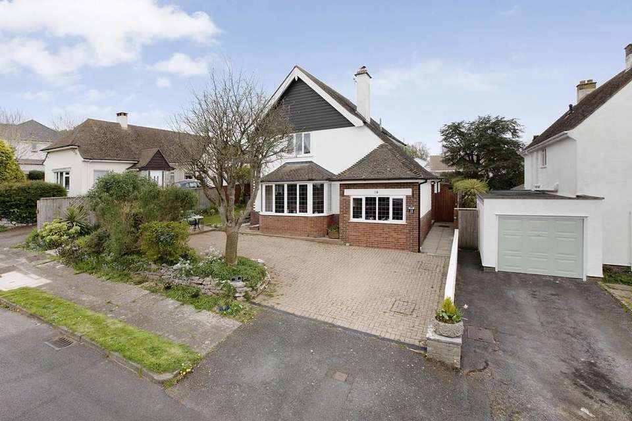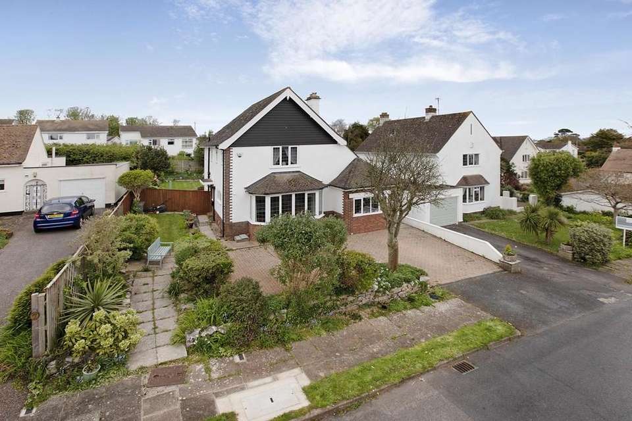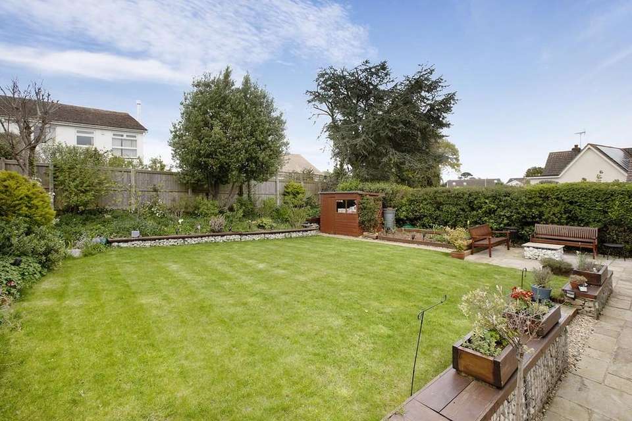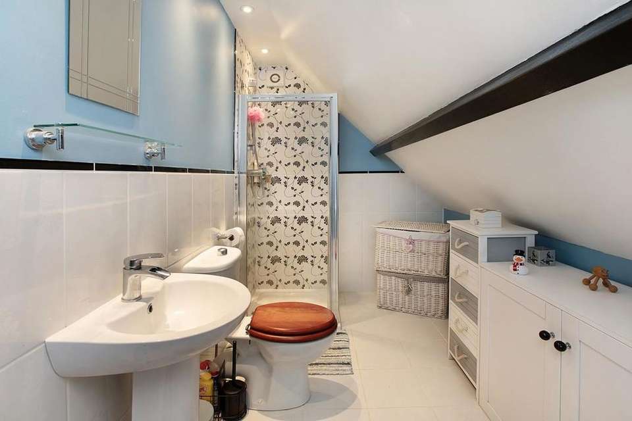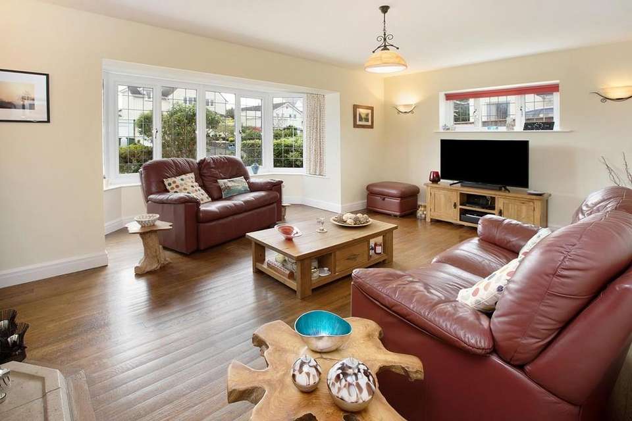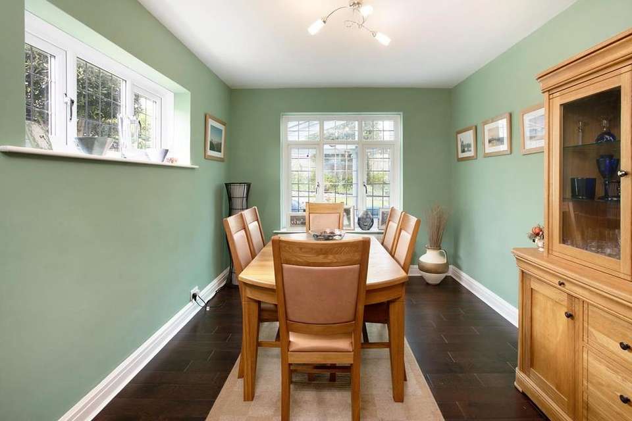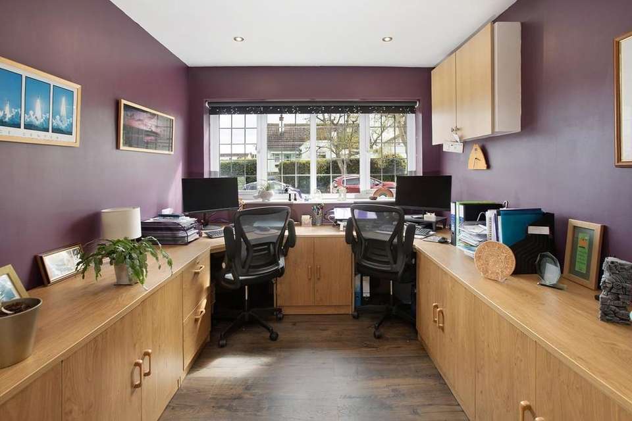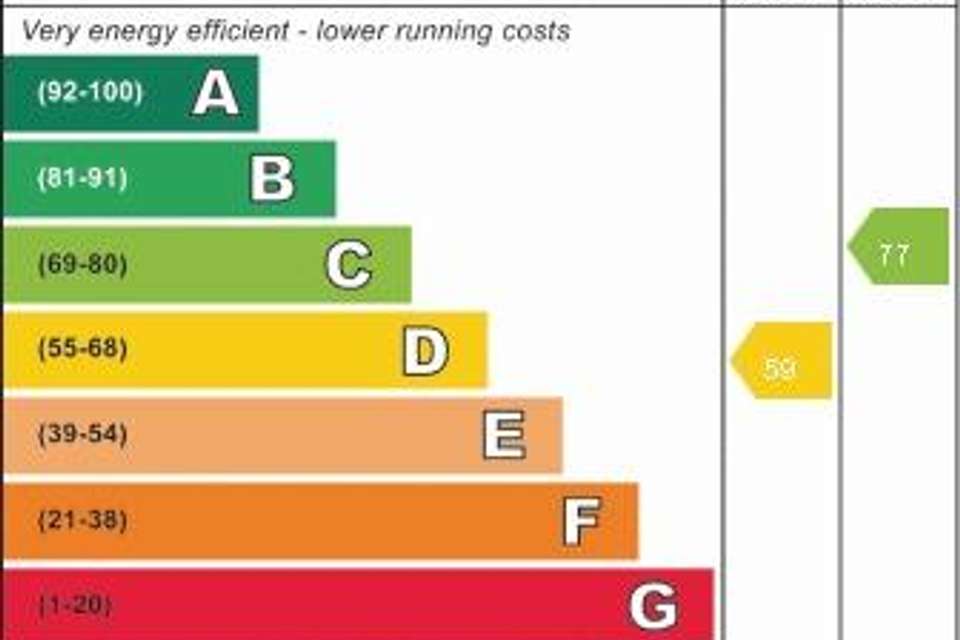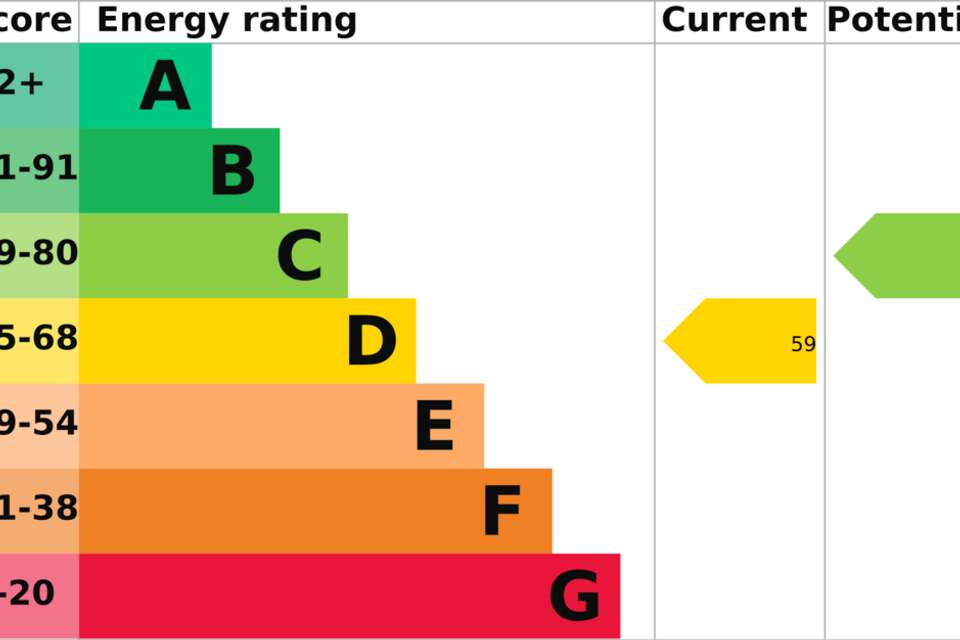3 bedroom detached house for sale
Southdowns Road, Dawlish EX7detached house
bedrooms
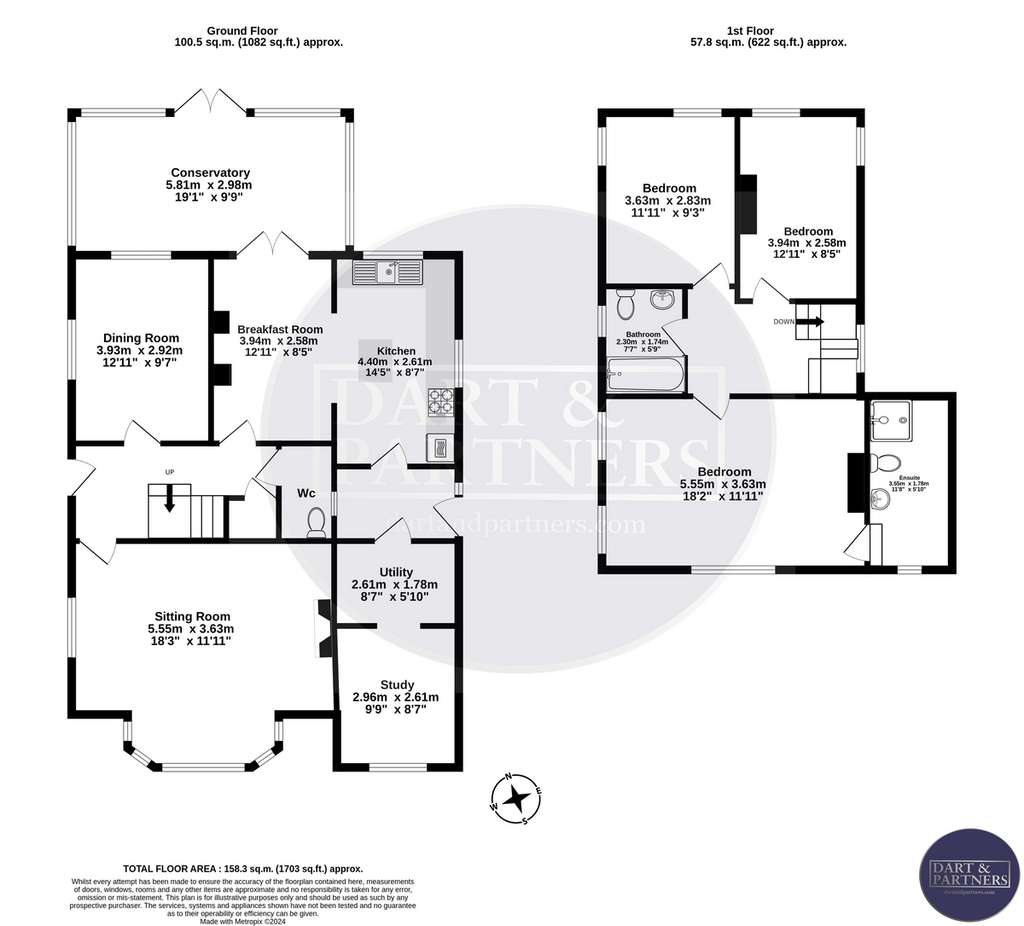
Property photos
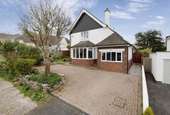
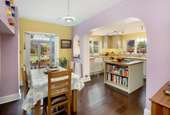
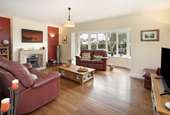
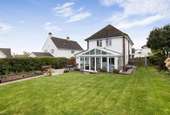
+18
Property description
Dart & Partners are delighted to bring to the market this beautiful three bedroom detached family home situated in a sought after location with flexible accommodation briefly comprising; reception hall, living room, dining room, kitchen breakfast room, conservatory, WC, utility room and office, three double bedrooms with master en-suite, family bathroom, lovely gardens, driveway parking, some sea views.
An internal viewing comes highly recommended.
Obscure glazed uPVC front door into...
GENEROUS RECEPTION HALL With doors to principal room and stairs rising to first floor. Two radiators, power points, useful under stairs storage cupboard.
CLOAKROOM With white suite comprising close coupled WC, pedestal wash hand basin, radiator, tiled splash backs.
SITTING ROOM Dual aspect with large uPVC double glazed bay window to front and uPVC double glazed window to side, attractive stone fireplace housing wood burning stove, radiator, power points, television aerial connection point.
DINING ROOM Dual aspect with uPVC double glazed windows to rear and side aspects, radiator, power points.
KITCHEN/BREAKFAST ROOM Dual aspect with uPVC double glazed windows to side and rear, double doors opening through to CONSERVATORY. Two radiators, power points, arch through to KITCHEN AREA: With a range of matching shaker style wall and base units with beech block work surface over, inset Belfast sink, eye level integrated double electric oven, induction hob with stainless extractor canopy above, matching central island, pan drawers, integrated dishwasher, space for fridge freezer. Doorway through to...
CONSERVATORY With radiator, power points. Bi-fold doors opening up to enjoy the beautiful rear garden.
REAR HALLWAY With uPVC double glazed door and matching side window giving access to rear garden. Door through to...
UTILITY ROOM With space and plumbing for washing machine and tumble dryer, space for further appliance, free standing combination boiler, power points. Sliding door through to...
OFFICE With uPVC double glazed window to front, radiator, power points, telephone socket, cupboard housing wall mounted consumer unit and electric meter.
FIRST FLOOR LANDING Obscure uPVC double glazed window to side aspect, power points, loft access hatch with built in loft ladder.
MASTER BEDROOM Dual aspect with uPVC double glazed windows to front and side enjoying some lovely sea views. Radiator, power points. Door with step down into...
EN-SUITE SHOWER ROOM With white suite comprising close coupled WC, pedestal wash hand basin, glazed shower enclosure with mains fed shower, extractor fan, chrome ladder heated towel rail.
FAMILY BATHROOM Obscure uPVC double glazed window to side, white suite comprising close coupled WC, circular wash hand basin set into vanity unit, panelled spa bath with mains fed shower, glazed shower screen, tiled splash backs, chrome ladder heated towel rail, extractor fan.
BEDROOM TWO Dual aspect with uPVC double glazed windows to side and rear, radiator, power points.
BEDROOM THREE Dual aspect with uPVC double glazed windows to rear and side, radiator, power points.
LARGE LOFT SPACE Perfect for loft conversion subject to the relevant consents.
OUTSIDE To the front is block paviour DRIVEWAY PARKING bordered with attractive well stocked flower beds with mature plants and shrubs. Small paved patio seating area and side path with timber gate giving access through to the rear gardens. The rear garden is fully enclosed and predominantly laid to lawn with an array of mature plants and shrubs bordering. Timber shed. Generous patio, perfect for relaxing or entertaining. Outside power sockets and water tap.
MATERIAL INFORMATION - Subject to legal verification
Freehold
Council Tax Band F
---------------------------------------------------------------------------------
An internal viewing comes highly recommended.
Obscure glazed uPVC front door into...
GENEROUS RECEPTION HALL With doors to principal room and stairs rising to first floor. Two radiators, power points, useful under stairs storage cupboard.
CLOAKROOM With white suite comprising close coupled WC, pedestal wash hand basin, radiator, tiled splash backs.
SITTING ROOM Dual aspect with large uPVC double glazed bay window to front and uPVC double glazed window to side, attractive stone fireplace housing wood burning stove, radiator, power points, television aerial connection point.
DINING ROOM Dual aspect with uPVC double glazed windows to rear and side aspects, radiator, power points.
KITCHEN/BREAKFAST ROOM Dual aspect with uPVC double glazed windows to side and rear, double doors opening through to CONSERVATORY. Two radiators, power points, arch through to KITCHEN AREA: With a range of matching shaker style wall and base units with beech block work surface over, inset Belfast sink, eye level integrated double electric oven, induction hob with stainless extractor canopy above, matching central island, pan drawers, integrated dishwasher, space for fridge freezer. Doorway through to...
CONSERVATORY With radiator, power points. Bi-fold doors opening up to enjoy the beautiful rear garden.
REAR HALLWAY With uPVC double glazed door and matching side window giving access to rear garden. Door through to...
UTILITY ROOM With space and plumbing for washing machine and tumble dryer, space for further appliance, free standing combination boiler, power points. Sliding door through to...
OFFICE With uPVC double glazed window to front, radiator, power points, telephone socket, cupboard housing wall mounted consumer unit and electric meter.
FIRST FLOOR LANDING Obscure uPVC double glazed window to side aspect, power points, loft access hatch with built in loft ladder.
MASTER BEDROOM Dual aspect with uPVC double glazed windows to front and side enjoying some lovely sea views. Radiator, power points. Door with step down into...
EN-SUITE SHOWER ROOM With white suite comprising close coupled WC, pedestal wash hand basin, glazed shower enclosure with mains fed shower, extractor fan, chrome ladder heated towel rail.
FAMILY BATHROOM Obscure uPVC double glazed window to side, white suite comprising close coupled WC, circular wash hand basin set into vanity unit, panelled spa bath with mains fed shower, glazed shower screen, tiled splash backs, chrome ladder heated towel rail, extractor fan.
BEDROOM TWO Dual aspect with uPVC double glazed windows to side and rear, radiator, power points.
BEDROOM THREE Dual aspect with uPVC double glazed windows to rear and side, radiator, power points.
LARGE LOFT SPACE Perfect for loft conversion subject to the relevant consents.
OUTSIDE To the front is block paviour DRIVEWAY PARKING bordered with attractive well stocked flower beds with mature plants and shrubs. Small paved patio seating area and side path with timber gate giving access through to the rear gardens. The rear garden is fully enclosed and predominantly laid to lawn with an array of mature plants and shrubs bordering. Timber shed. Generous patio, perfect for relaxing or entertaining. Outside power sockets and water tap.
MATERIAL INFORMATION - Subject to legal verification
Freehold
Council Tax Band F
---------------------------------------------------------------------------------
Council tax
First listed
2 weeks agoEnergy Performance Certificate
Southdowns Road, Dawlish EX7
Placebuzz mortgage repayment calculator
Monthly repayment
The Est. Mortgage is for a 25 years repayment mortgage based on a 10% deposit and a 5.5% annual interest. It is only intended as a guide. Make sure you obtain accurate figures from your lender before committing to any mortgage. Your home may be repossessed if you do not keep up repayments on a mortgage.
Southdowns Road, Dawlish EX7 - Streetview
DISCLAIMER: Property descriptions and related information displayed on this page are marketing materials provided by Dart & Partners - Dawlish. Placebuzz does not warrant or accept any responsibility for the accuracy or completeness of the property descriptions or related information provided here and they do not constitute property particulars. Please contact Dart & Partners - Dawlish for full details and further information.





