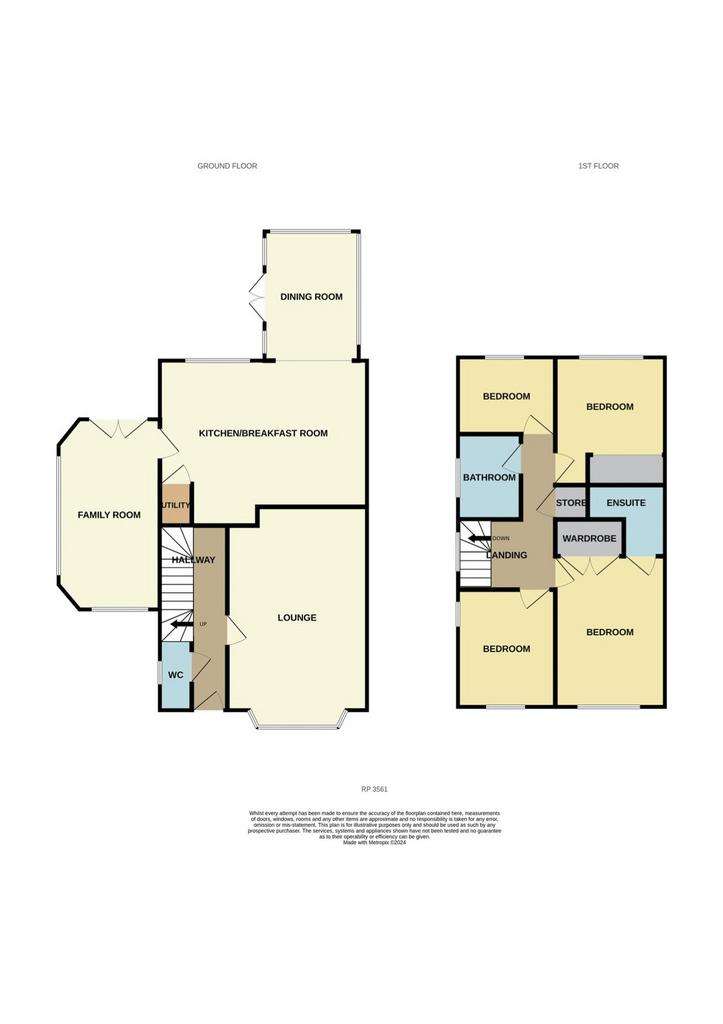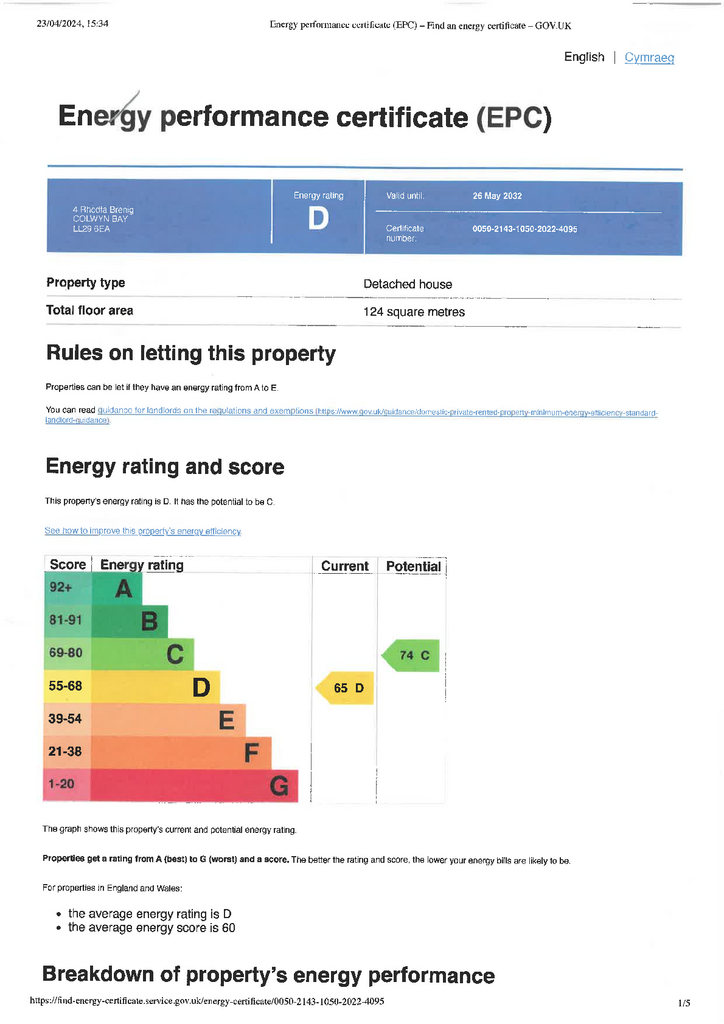4 bedroom detached house for sale
Rhodfa Brenig, Colwyn Baydetached house
bedrooms

Property photos




+29
Property description
This impressive four bedroom detached house has undergone a high level of refurbishment in the last 18 months which has included being decorated throughout, new flooring on the ground floor and new carpet upstairs.The downstairs accommodation has been reconfigured and a light and spacious kitchen created with a number of integrated appliances and kitchen island which can seat up to six people. The bathroom has also been completely renovated to a high standard and a media wall installed in the lounge. This is a property that must be viewed to truly appreciate the size and layout of the rooms and all that it has to offer.On the ground floor the accommodation comprises of:Hallway, cloakroom, good sized lounge, impressive kitchen/breakfast room with utility cupboard, dining room off the kitchen with access to the garden and with an all year round insulated roof. Also off the kitchen is a family room/Play room.To the first floor there are four bedrooms and a modern contemporary bathroom. The master bedroom benefits from an ensuite shower room and fitted wardrobes.Outside to the front of the property there is ample off road parking and a double garage which is currently part utilised as a home office/gym area.There is an enclosed side and rear garden which is part paved and laid with artificial lawn and a further decked seating area. The rear garden benefits from distant sea views.
Kitchen/Breakfast Room - 16' 0'' x 13' 9'' (4.87m x 4.19m)
Dining Room - 11' 9'' x 8' 0'' (3.58m x 2.44m)
Lounge - 18' 8'' x 11' 6'' (5.69m x 3.50m)
Cloakroom - 6' 1'' x 2' 8'' (1.85m x 0.81m)
Family Room/Play Room - 16' 0'' x 8' 7'' (4.87m x 2.61m)
Garage/Home Office/Gym - 16' 9'' x 8' 1'' (5.10m x 2.46m)
Garage/Home Office/Gym - 16' 9'' x 7' 9'' (5.10m x 2.36m)
Bedroom One - 12' 9'' x 9' 2'' (3.88m x 2.79m)
Bedroom Two - 10' 10'' x 9' 2'' (3.30m x 2.79m)
Bedroom Three - 9' 11'' x 8' 6'' (3.02m x 2.59m)
Bedroom Four - 8' 7'' x 6' 5'' (2.61m x 1.95m)
Bathroom - 7' 1'' x 5' 7'' (2.16m x 1.70m)
Council Tax Band: E
Tenure: Freehold
Kitchen/Breakfast Room - 16' 0'' x 13' 9'' (4.87m x 4.19m)
Dining Room - 11' 9'' x 8' 0'' (3.58m x 2.44m)
Lounge - 18' 8'' x 11' 6'' (5.69m x 3.50m)
Cloakroom - 6' 1'' x 2' 8'' (1.85m x 0.81m)
Family Room/Play Room - 16' 0'' x 8' 7'' (4.87m x 2.61m)
Garage/Home Office/Gym - 16' 9'' x 8' 1'' (5.10m x 2.46m)
Garage/Home Office/Gym - 16' 9'' x 7' 9'' (5.10m x 2.36m)
Bedroom One - 12' 9'' x 9' 2'' (3.88m x 2.79m)
Bedroom Two - 10' 10'' x 9' 2'' (3.30m x 2.79m)
Bedroom Three - 9' 11'' x 8' 6'' (3.02m x 2.59m)
Bedroom Four - 8' 7'' x 6' 5'' (2.61m x 1.95m)
Bathroom - 7' 1'' x 5' 7'' (2.16m x 1.70m)
Council Tax Band: E
Tenure: Freehold
Interested in this property?
Council tax
First listed
Last weekEnergy Performance Certificate
Rhodfa Brenig, Colwyn Bay
Marketed by
Fletcher & Poole - Rhos-On-Sea 1a Penrhyn Avenue Rhos-On-Sea LL28 4NHPlacebuzz mortgage repayment calculator
Monthly repayment
The Est. Mortgage is for a 25 years repayment mortgage based on a 10% deposit and a 5.5% annual interest. It is only intended as a guide. Make sure you obtain accurate figures from your lender before committing to any mortgage. Your home may be repossessed if you do not keep up repayments on a mortgage.
Rhodfa Brenig, Colwyn Bay - Streetview
DISCLAIMER: Property descriptions and related information displayed on this page are marketing materials provided by Fletcher & Poole - Rhos-On-Sea. Placebuzz does not warrant or accept any responsibility for the accuracy or completeness of the property descriptions or related information provided here and they do not constitute property particulars. Please contact Fletcher & Poole - Rhos-On-Sea for full details and further information.


































