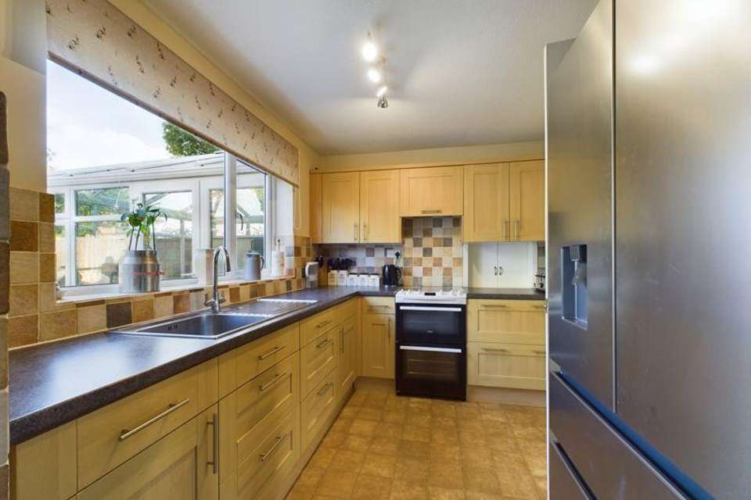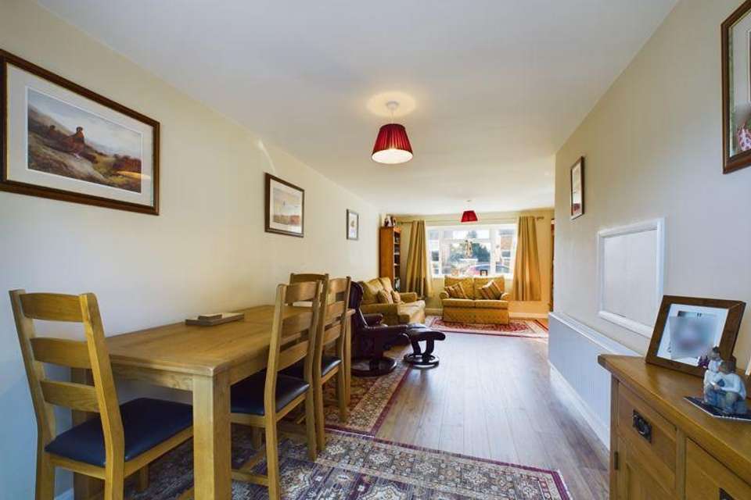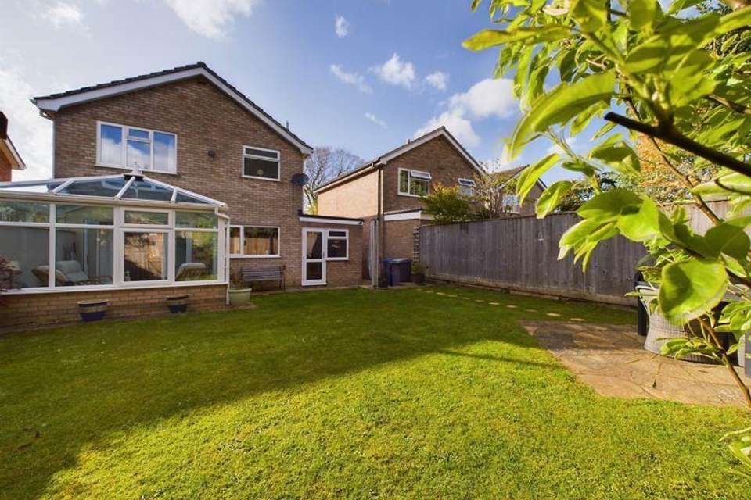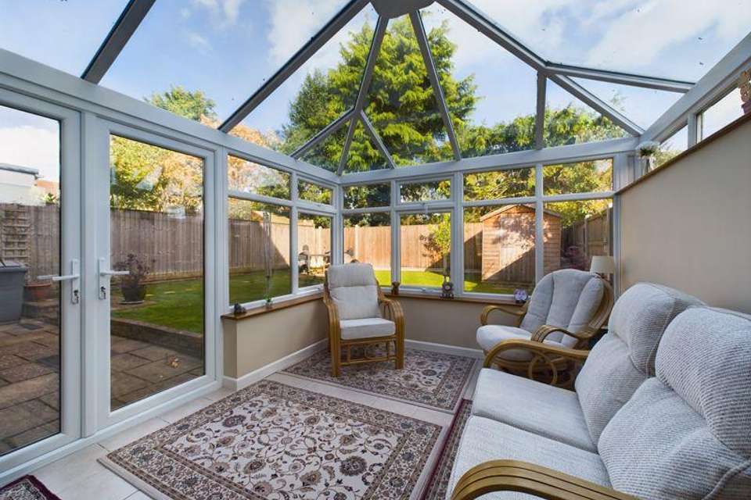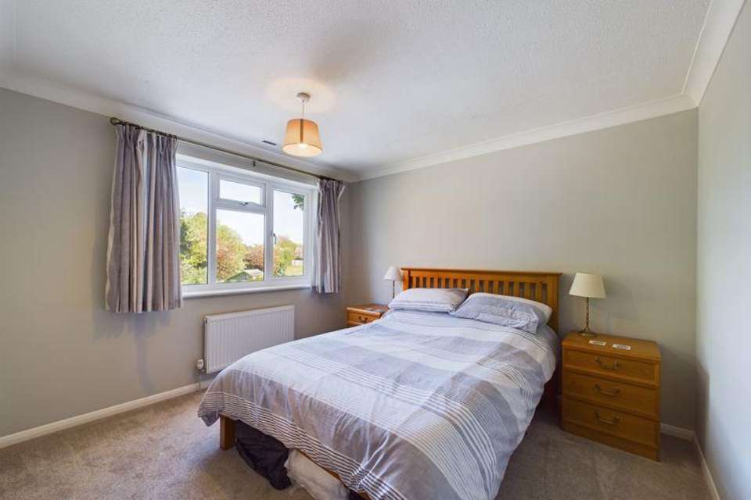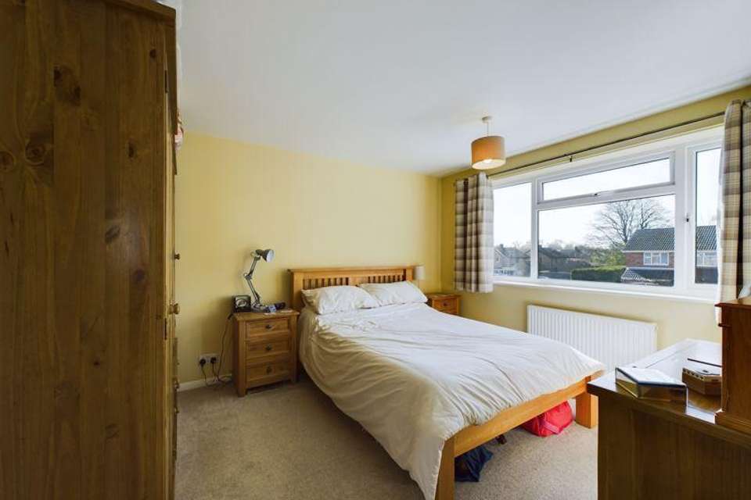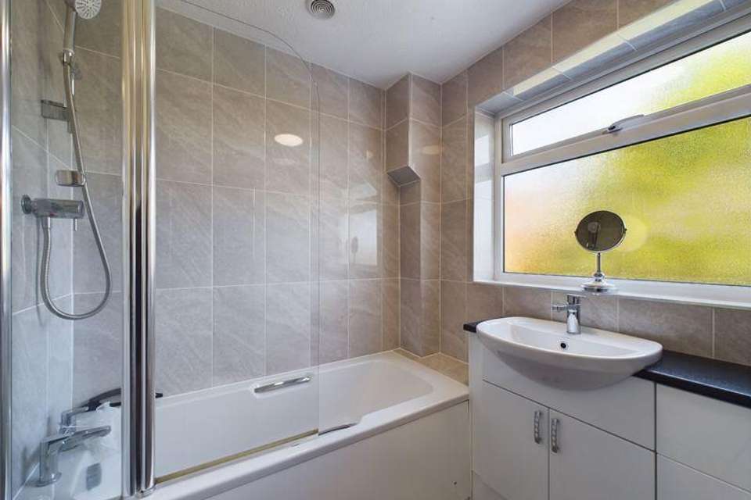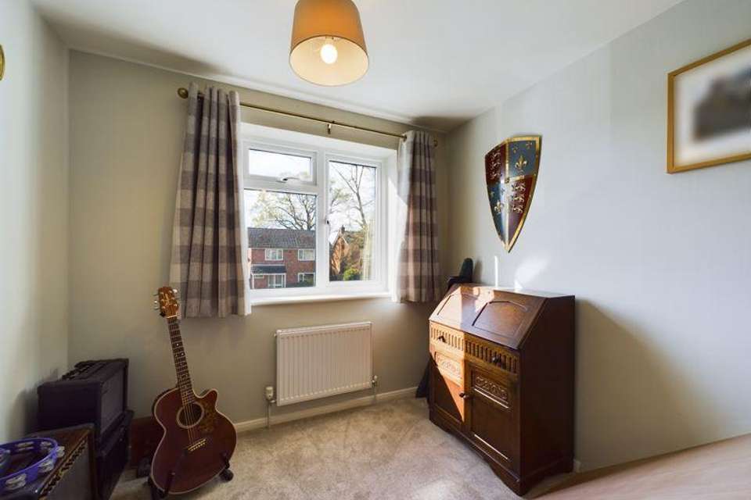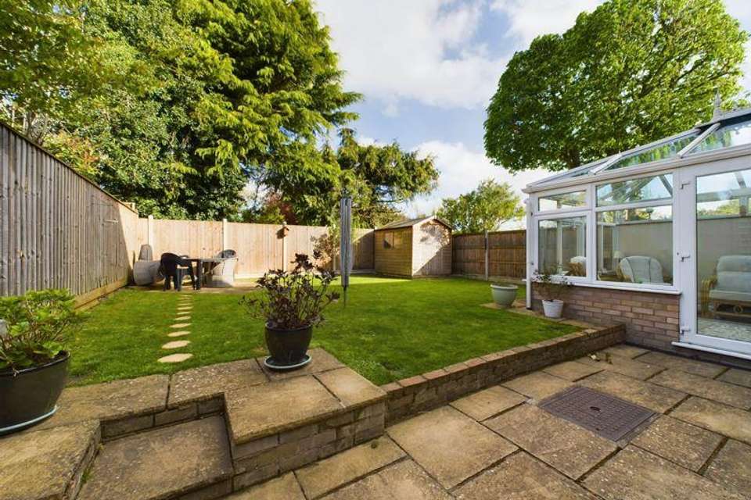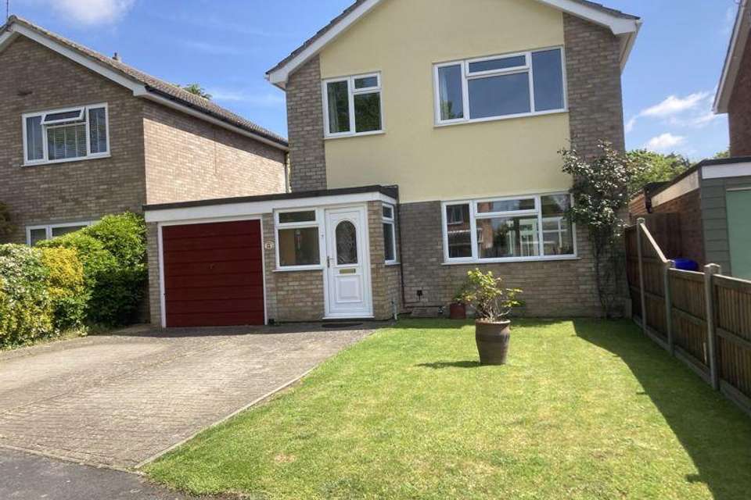3 bedroom detached house for sale
Crown Crescent, Ixworthdetached house
bedrooms
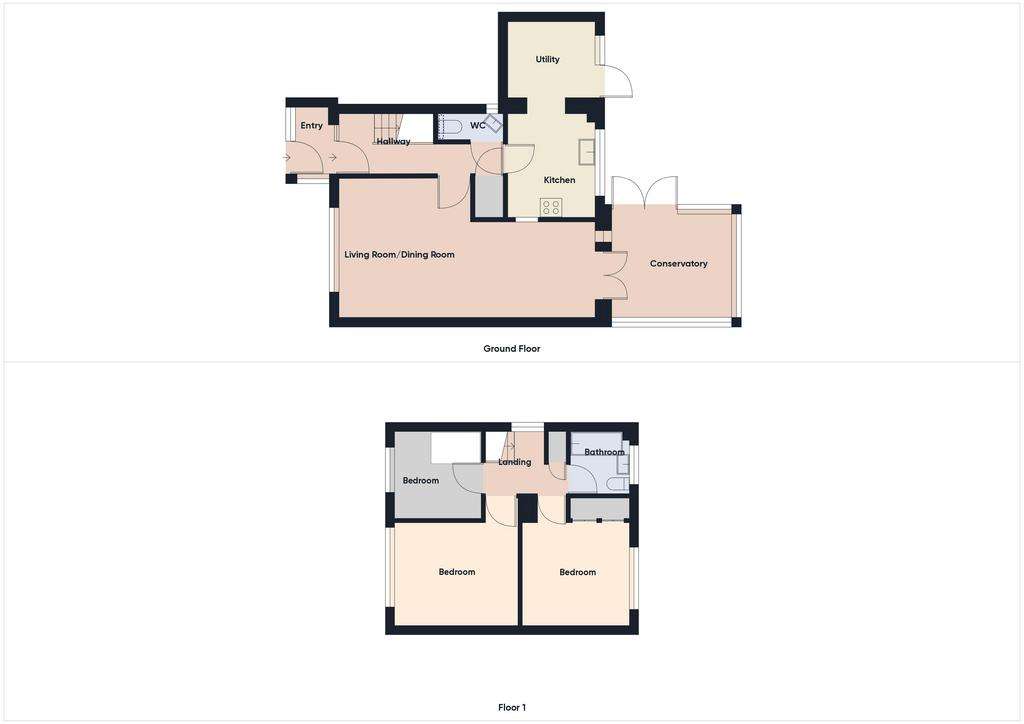
Property photos

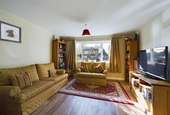
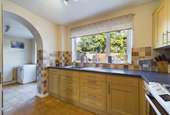

+9
Property description
Located in a quiet spot yet close to the village centre this 3 bedroom detached home enjoys a good size private garden with a garage and plenty of parking. Being well presented both inside and out this house offers great size accommodation with the added benefit of a large conservatory. In a sought after village with many amenities and rarely available in this road this property is bound to be a popular choice. Call to arrange your viewing today.
Entrance Porch - 6' 5'' x 3' 4'' (1.95m x 1.02m)
Main front door
Entrance Hall - 14' 9'' x 2' 10''min 5'9 max (4.49m x 0.86m)
Stairs to first floor, understairs storage cupboard.
Cloakroom - 6' 0'' x 2' 7'' (1.83m x 0.79m)
WC and hand basin
Living Room/Dining Room - 23' 2'' max x 12' 9'decreasing to 8'10' (7.06m x 3.88m)
Generous room with French doors leading to conservatory, radiator.
Kitchen - 9' 6'' x 8' 0'' (2.89m x 2.44m)
Fitted with a range of matching wall and base cupboard and drawer units, worksurface over. Inset stainless steel sink unit and drainer with mixer tap over. Space for American style fridge, space for cooker, archway through to
Utility - 8' 2'' x 7' 4'' (2.49m x 2.23m)
Door leading to garden, fitted base unit with worksurface over. Space and plumbing for washing machine.
Conservatory - 11' 10'' x 10' 3'' (3.60m x 3.12m)
French doors leading to garden.
First Floor
Landing - 8' 3'' x 2' 9'' (2.51m x 0.84m)
Window to side, built in airing cupbaord, loft access. Radiator.
Bedroom 1 - 12' 7'' max x 10' 8'' (3.83m x 3.25m)
With built in wardrobes, window to rear and radiator.
Bedroom 2 - 12' 7'' x 12' 2''max (3.83m x 3.71m)
Winow to front, radiator.
Bedroom 3 - 8' 7'' max x 8' 4'' (2.61m x 2.54m)
Window to front and radiator.
Bathroom - 6' 8'' x 5' 11'' (2.03m x 1.80m)
Fitted suite comprising bath with electric shower over, WC, vanity wash hand basin, heated towel rail.
Outside
Front garden approached by a long driveway with mature hedge to side, well kept lawn with off road parking, garage. Good size rear garden enclosed by fencing, well kept lawn surrounded by mature trees, patio area and a further seating area, garden shed.
Garage - 17' 4'' x 8' 2'' (5.28m x 2.49m)
With up over door and power connected.
Council Tax Band: C
Tenure: Freehold
Entrance Porch - 6' 5'' x 3' 4'' (1.95m x 1.02m)
Main front door
Entrance Hall - 14' 9'' x 2' 10''min 5'9 max (4.49m x 0.86m)
Stairs to first floor, understairs storage cupboard.
Cloakroom - 6' 0'' x 2' 7'' (1.83m x 0.79m)
WC and hand basin
Living Room/Dining Room - 23' 2'' max x 12' 9'decreasing to 8'10' (7.06m x 3.88m)
Generous room with French doors leading to conservatory, radiator.
Kitchen - 9' 6'' x 8' 0'' (2.89m x 2.44m)
Fitted with a range of matching wall and base cupboard and drawer units, worksurface over. Inset stainless steel sink unit and drainer with mixer tap over. Space for American style fridge, space for cooker, archway through to
Utility - 8' 2'' x 7' 4'' (2.49m x 2.23m)
Door leading to garden, fitted base unit with worksurface over. Space and plumbing for washing machine.
Conservatory - 11' 10'' x 10' 3'' (3.60m x 3.12m)
French doors leading to garden.
First Floor
Landing - 8' 3'' x 2' 9'' (2.51m x 0.84m)
Window to side, built in airing cupbaord, loft access. Radiator.
Bedroom 1 - 12' 7'' max x 10' 8'' (3.83m x 3.25m)
With built in wardrobes, window to rear and radiator.
Bedroom 2 - 12' 7'' x 12' 2''max (3.83m x 3.71m)
Winow to front, radiator.
Bedroom 3 - 8' 7'' max x 8' 4'' (2.61m x 2.54m)
Window to front and radiator.
Bathroom - 6' 8'' x 5' 11'' (2.03m x 1.80m)
Fitted suite comprising bath with electric shower over, WC, vanity wash hand basin, heated towel rail.
Outside
Front garden approached by a long driveway with mature hedge to side, well kept lawn with off road parking, garage. Good size rear garden enclosed by fencing, well kept lawn surrounded by mature trees, patio area and a further seating area, garden shed.
Garage - 17' 4'' x 8' 2'' (5.28m x 2.49m)
With up over door and power connected.
Council Tax Band: C
Tenure: Freehold
Interested in this property?
Council tax
First listed
2 weeks agoCrown Crescent, Ixworth
Marketed by
All Homes - Thurston 28 Thurston Granary, Station Hill Thurston IP31 3QUPlacebuzz mortgage repayment calculator
Monthly repayment
The Est. Mortgage is for a 25 years repayment mortgage based on a 10% deposit and a 5.5% annual interest. It is only intended as a guide. Make sure you obtain accurate figures from your lender before committing to any mortgage. Your home may be repossessed if you do not keep up repayments on a mortgage.
Crown Crescent, Ixworth - Streetview
DISCLAIMER: Property descriptions and related information displayed on this page are marketing materials provided by All Homes - Thurston. Placebuzz does not warrant or accept any responsibility for the accuracy or completeness of the property descriptions or related information provided here and they do not constitute property particulars. Please contact All Homes - Thurston for full details and further information.




