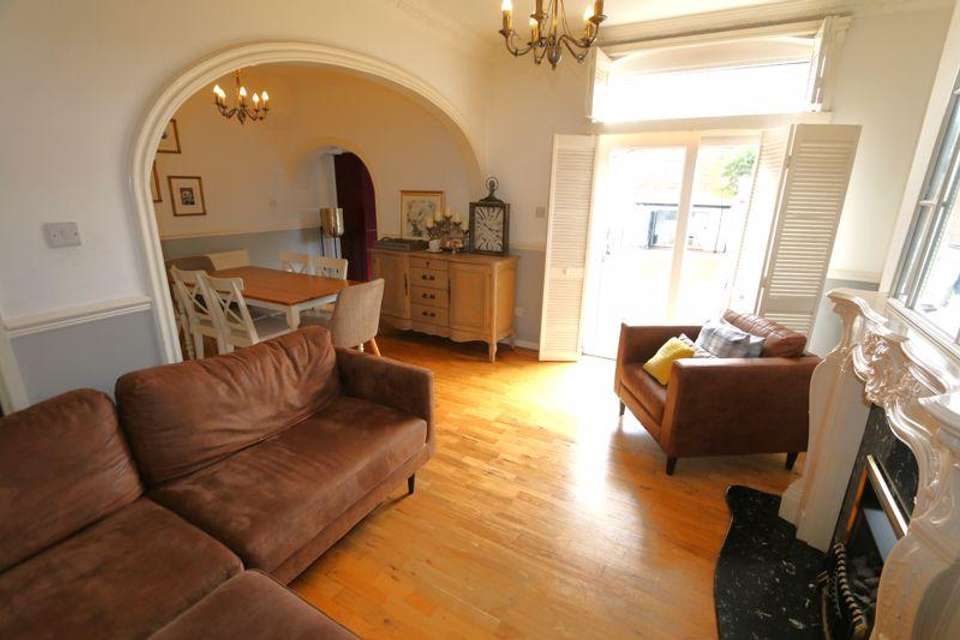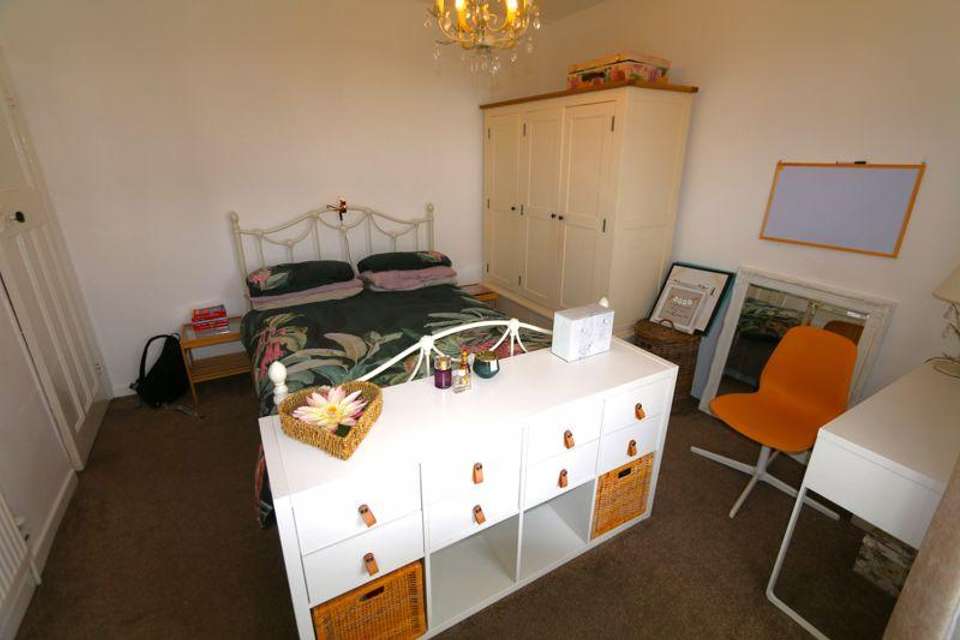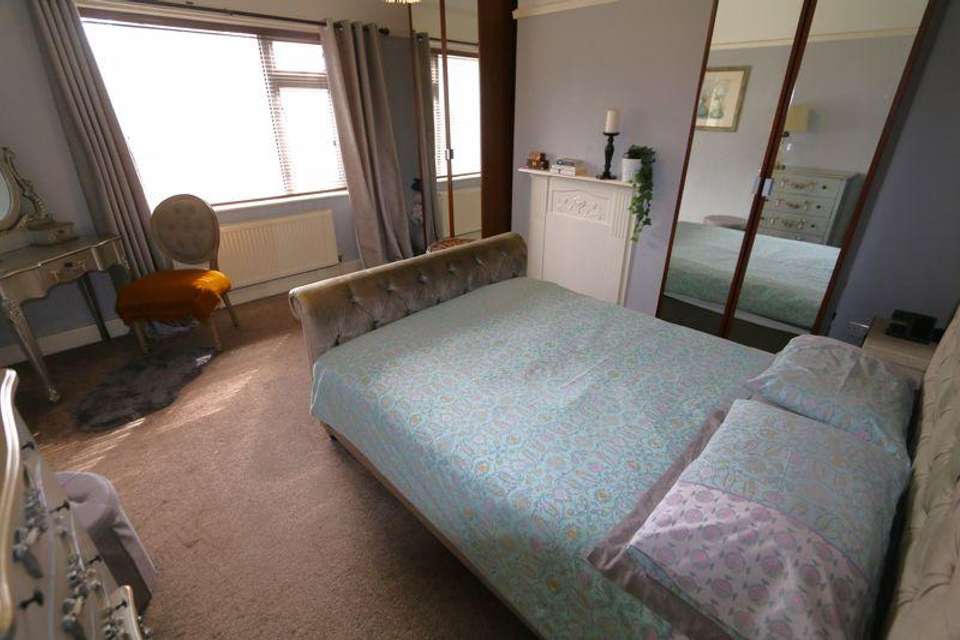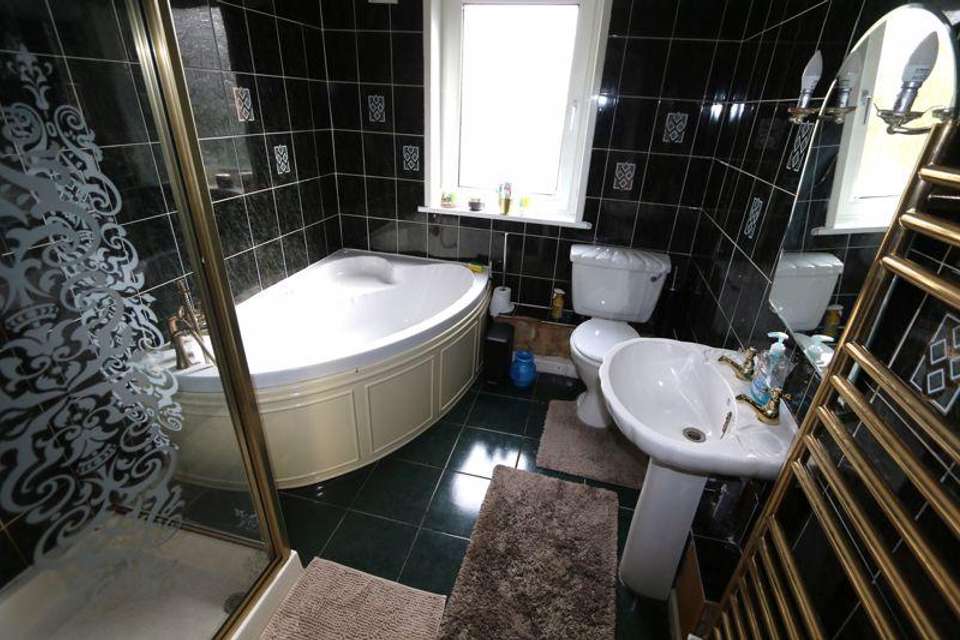3 bedroom terraced house for sale
Birmingham, B20 3SBterraced house
bedrooms
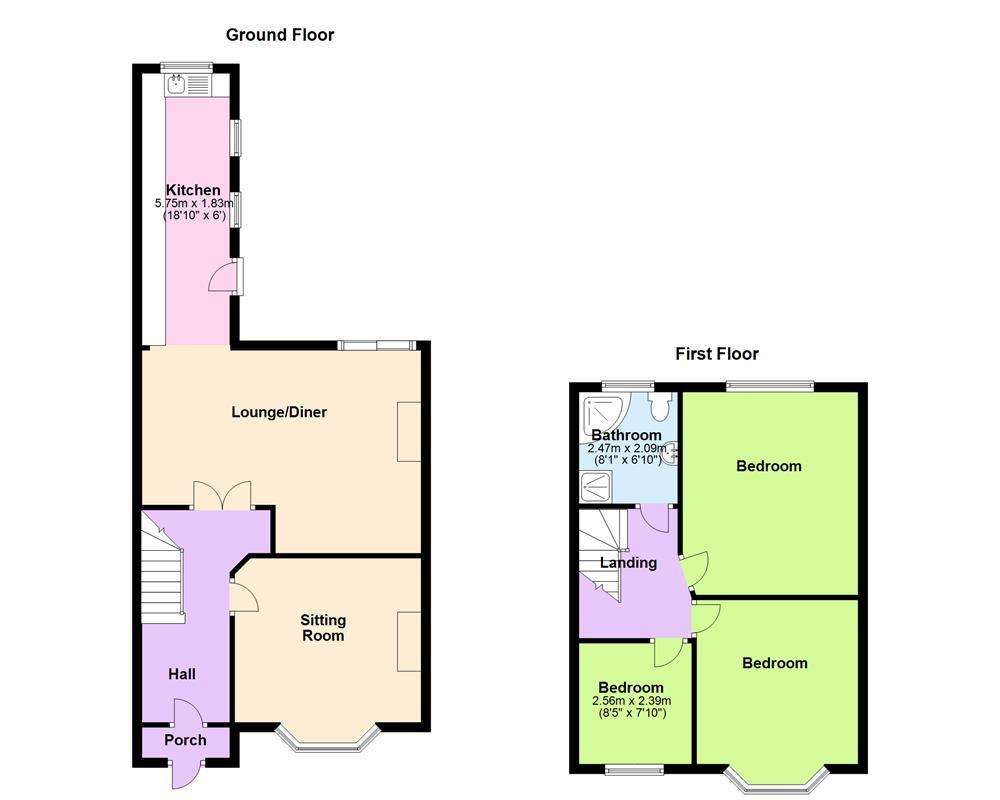
Property photos

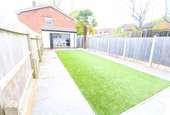


+18
Property description
Paul Carr Estate Agents are pleased to offer this extended and very well presented three bedroom mid terrace family home which is situated on a popular and sought after residential road in Handsworth. The property comprises of a porch entrance, hallway, sitting room, spacious open plan lounge / diner and an extended fitted kitchen to the ground floor. The first floor consists of two double bedrooms, a generous single bedroom and a family bathroom. To the front of the property is a gated garden with a pathway leading to the front entrance door. The landscaped rear garden has a grey slate sun patio with seating area which steps down on to a synthetic lawn which leads to a multi purpose outbuilding. The property is ideally located for local amenities, public transport links and School catchment area.
Sitting Room - 3.94m (12'11") x 3.47m (11'5")
Double glazed bay window to front, fireplace, door to:
Lounge/Diner - 5.90m (19'4") x 4.29m (14'1") max
Fireplace, radiator, patio door, double door, open plan, door to:
Hall
Radiator, stairs, door to:
Porch
Door to:
Kitchen - 5.75m (18'10") x 1.83m (6')
Double glazed window to rear, two double glazed windows to side, door.
Bedroom - 3.47m (11'5") x 3.41m (11'2") plus 0.89m (2'11") x 0.89m (2'11")
Bay window to front, radiator, door to:
Bedroom - 4.31m (14'2") x 3.71m (12'2")
Double glazed window to rear, radiator, door to:
Bedroom - 2.56m (8'5") x 2.39m (7'10")
Double glazed window to front, radiator, door to:
Landing
Door to:
Bathroom
Opaque double glazed window to rear, heated towel rail.
Sitting Room - 3.94m (12'11") x 3.47m (11'5")
Double glazed bay window to front, fireplace, door to:
Lounge/Diner - 5.90m (19'4") x 4.29m (14'1") max
Fireplace, radiator, patio door, double door, open plan, door to:
Hall
Radiator, stairs, door to:
Porch
Door to:
Kitchen - 5.75m (18'10") x 1.83m (6')
Double glazed window to rear, two double glazed windows to side, door.
Bedroom - 3.47m (11'5") x 3.41m (11'2") plus 0.89m (2'11") x 0.89m (2'11")
Bay window to front, radiator, door to:
Bedroom - 4.31m (14'2") x 3.71m (12'2")
Double glazed window to rear, radiator, door to:
Bedroom - 2.56m (8'5") x 2.39m (7'10")
Double glazed window to front, radiator, door to:
Landing
Door to:
Bathroom
Opaque double glazed window to rear, heated towel rail.
Council Tax Band: B
Tenure: Freehold
Sitting Room - 3.94m (12'11") x 3.47m (11'5")
Double glazed bay window to front, fireplace, door to:
Lounge/Diner - 5.90m (19'4") x 4.29m (14'1") max
Fireplace, radiator, patio door, double door, open plan, door to:
Hall
Radiator, stairs, door to:
Porch
Door to:
Kitchen - 5.75m (18'10") x 1.83m (6')
Double glazed window to rear, two double glazed windows to side, door.
Bedroom - 3.47m (11'5") x 3.41m (11'2") plus 0.89m (2'11") x 0.89m (2'11")
Bay window to front, radiator, door to:
Bedroom - 4.31m (14'2") x 3.71m (12'2")
Double glazed window to rear, radiator, door to:
Bedroom - 2.56m (8'5") x 2.39m (7'10")
Double glazed window to front, radiator, door to:
Landing
Door to:
Bathroom
Opaque double glazed window to rear, heated towel rail.
Sitting Room - 3.94m (12'11") x 3.47m (11'5")
Double glazed bay window to front, fireplace, door to:
Lounge/Diner - 5.90m (19'4") x 4.29m (14'1") max
Fireplace, radiator, patio door, double door, open plan, door to:
Hall
Radiator, stairs, door to:
Porch
Door to:
Kitchen - 5.75m (18'10") x 1.83m (6')
Double glazed window to rear, two double glazed windows to side, door.
Bedroom - 3.47m (11'5") x 3.41m (11'2") plus 0.89m (2'11") x 0.89m (2'11")
Bay window to front, radiator, door to:
Bedroom - 4.31m (14'2") x 3.71m (12'2")
Double glazed window to rear, radiator, door to:
Bedroom - 2.56m (8'5") x 2.39m (7'10")
Double glazed window to front, radiator, door to:
Landing
Door to:
Bathroom
Opaque double glazed window to rear, heated towel rail.
Council Tax Band: B
Tenure: Freehold
Interested in this property?
Council tax
First listed
Last weekBirmingham, B20 3SB
Marketed by
Paul Carr - Hamstead 3 International House, Old Walsall Road, Great Barr Hamstead B42 1NNPlacebuzz mortgage repayment calculator
Monthly repayment
The Est. Mortgage is for a 25 years repayment mortgage based on a 10% deposit and a 5.5% annual interest. It is only intended as a guide. Make sure you obtain accurate figures from your lender before committing to any mortgage. Your home may be repossessed if you do not keep up repayments on a mortgage.
Birmingham, B20 3SB - Streetview
DISCLAIMER: Property descriptions and related information displayed on this page are marketing materials provided by Paul Carr - Hamstead. Placebuzz does not warrant or accept any responsibility for the accuracy or completeness of the property descriptions or related information provided here and they do not constitute property particulars. Please contact Paul Carr - Hamstead for full details and further information.







