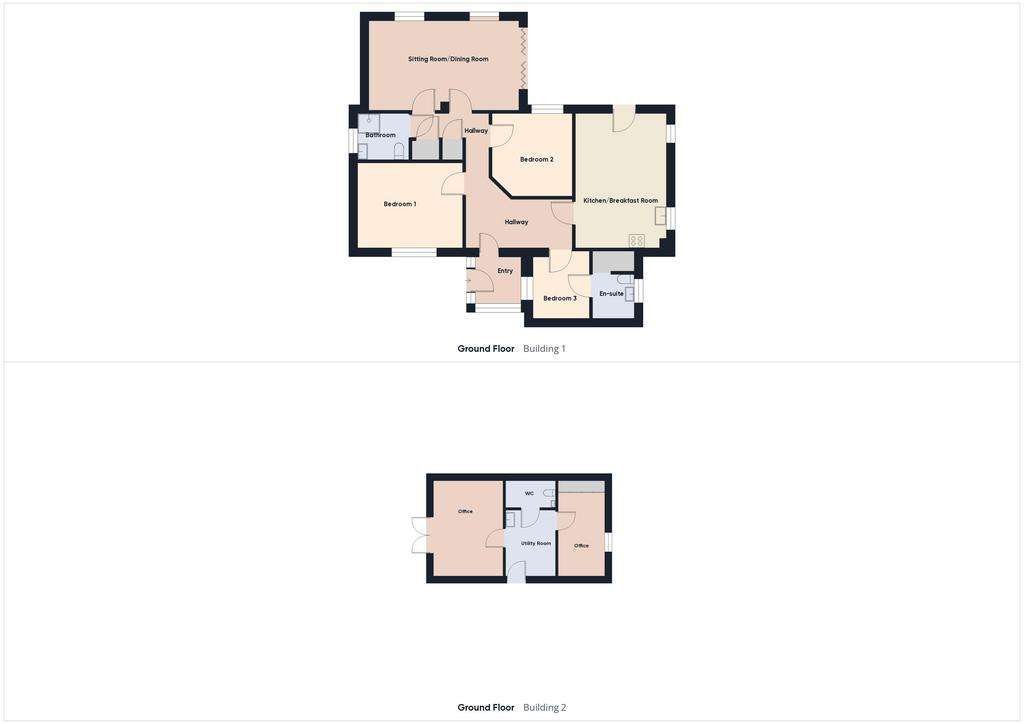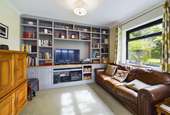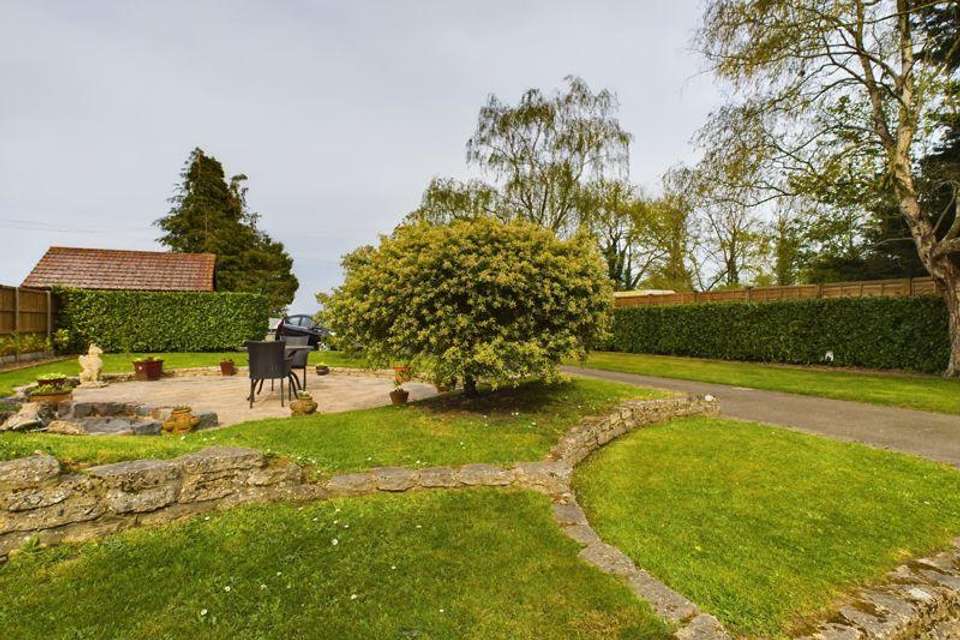3 bedroom bungalow for sale
Grove Lane, Elmswellbungalow
bedrooms

Property photos




+12
Property description
Situated amidst a semi-rural landscape, this charming 3-bedroom bungalow occupies just over half an acre of land, boasting a detached barn/office and additional barn-style buildings meticulously maintained and suited for garaging and workshops.Positioned back from the road, the property welcomes you with a sweeping driveway, providing abundant parking space. Beyond its exterior allure, this well-appointed home awaits within, exuding warmth and comfort. Its thoughtful layout and tasteful presentation make it a residence that must be experienced firsthand to truly grasp its appeal.
Entrance Porch - 6' 6'' x 6' 0'' (1.98m x 1.83m)
With main entrance door, shoe storage and coat rack.
Entrance Hall - 13' 10'' x 6' 1'' (4.21m x 1.85m)
Welcoming entrance hallway and radiator. Access to loft space which is mostly boarded.
Kitchen/Breakfast Room - 17' 7'' x 11' 8'' (5.36m x 3.55m)
Well designed with ample wall and base cupboard and drawer units with one and a half bowl sink and drainer unit. Pull out pantry cupboard. Built in appliances include an electric split oven and combination microwave. Induction hob and extractor fan and space for dishwasher. Moveable central island unit with cupboards and wine rack. Display dresser with cupboards and further wall and base cupboards being extra deep to allow for larger dinner plates with plenty of work surface area throughout. Ladder radiator and vinyl flooring.Air conditioning unit.
Bedroom 1 - 11' 6'' x 11' 5'' (3.50m x 3.48m)
Good size room with built in wardrobes which are 2' 3" in depth.Window to front. Radiator.
Bedroom 3 - 8' 11'' x 7' 7'' (2.72m x 2.31m)
Window to side. Radiator. Door to en suite
En-suite - 9' 1'' max x 5' 7'' (2.77m x 1.70m)
Walk in shower cubicle being tiled. Sink and vanity unit. WC. Tiled floor and window. Ladder radiator.
Inner Hall - 11' 4'' x 3' 0'' (3.45m x 0.91m)
Storage cupboard and linen cupboard. Air conditioning unit.
Sitting /Dining Room - 19' 4'' x 11' 6'' (5.89m x 3.50m)
A spacious room with bespoke built in shelving and cupboards creating a lovely focal point. Patio doors lead to the terrace seating area. Radiator.
Bedroom 2 - 11' 0'' x 10' 6'' (3.35m x 3.20m)
With views of the garden and built in wardrobes. Radiator.
Wet Room - 6' 7'' x 5' 9'' (2.01m x 1.75m)
Modern wet room with overhead shower, WC and pedestal wash basin. Ladder radiator and mirror cabinet.
Grounds
The property is set back from the road with gated access to a deep tarmac driveway providing plenty of parking and turning area. Electric car charging point. Front lawns with patio area and raised rockery with feature pond. Beyond the outbuildings there is a double gate leading to the rear garden.Enclosed by fencing and enjoying complete privacy the gardens are mainly lawn with mature trees and shrubs and hedging. An attractive paved seating area immediately adjoins the property with a beautiful established magnolia tree. Decked seating area adjoining the barn. Timber shed with light and power. Greenhouse.
Outbuildings
All in very good repair with concrete base and light and power connected.
Garage - 16' 10'' x 11' 2'' (5.13m x 3.40m)
Electric garage door, personal door to side.
Workshop 1 - 14' 1'' x 8' 10'' (4.3m x 2.7m)
Access from workshop 2.
Workshop 2 - 14' 1'' x 11' 2'' (4.3m x 3.4m)
Double timber doors. Access to workshop 1.
Workshop 3 - 14' 1'' x 14' 1'' (4.3m x 4.3m)
Double timber doors. Personal door.
Detached Barn
Ideal for those working from home this fully insulated building has 3 rooms and a utility and WC.
Room/Sitting Room - 15' 6'' x 11' 6'' (4.72m x 3.50m)
French doors to the garden and decking area. Recess ceiling lighting. Electric radiator.
Room - 15' 6'' x 8' 0'' (4.72m x 2.44m)
With butler sink and water heater. Air conditioning unit, cupboard and shoe rack, space for fridge and freezer.
Room/Office - 15' 6'' x 7' 5'' (4.72m x 2.26m)
Built in cupboards with shelving. Window.
Utility Room - 7' 9'' x 4' 6'' (2.36m x 1.37m)
WC and wash basin. Plumbing for washing machine. Space for tumble dryer. Wall cupboards.
Agent's Note
The property has oil central heating and air source heat pumps. There is a private drainage system.16 solar panels serve the property together with 2 x 5w batteries. The property is fully suitable for wheelchair access.
Council Tax Band: C
Tenure: Freehold
Entrance Porch - 6' 6'' x 6' 0'' (1.98m x 1.83m)
With main entrance door, shoe storage and coat rack.
Entrance Hall - 13' 10'' x 6' 1'' (4.21m x 1.85m)
Welcoming entrance hallway and radiator. Access to loft space which is mostly boarded.
Kitchen/Breakfast Room - 17' 7'' x 11' 8'' (5.36m x 3.55m)
Well designed with ample wall and base cupboard and drawer units with one and a half bowl sink and drainer unit. Pull out pantry cupboard. Built in appliances include an electric split oven and combination microwave. Induction hob and extractor fan and space for dishwasher. Moveable central island unit with cupboards and wine rack. Display dresser with cupboards and further wall and base cupboards being extra deep to allow for larger dinner plates with plenty of work surface area throughout. Ladder radiator and vinyl flooring.Air conditioning unit.
Bedroom 1 - 11' 6'' x 11' 5'' (3.50m x 3.48m)
Good size room with built in wardrobes which are 2' 3" in depth.Window to front. Radiator.
Bedroom 3 - 8' 11'' x 7' 7'' (2.72m x 2.31m)
Window to side. Radiator. Door to en suite
En-suite - 9' 1'' max x 5' 7'' (2.77m x 1.70m)
Walk in shower cubicle being tiled. Sink and vanity unit. WC. Tiled floor and window. Ladder radiator.
Inner Hall - 11' 4'' x 3' 0'' (3.45m x 0.91m)
Storage cupboard and linen cupboard. Air conditioning unit.
Sitting /Dining Room - 19' 4'' x 11' 6'' (5.89m x 3.50m)
A spacious room with bespoke built in shelving and cupboards creating a lovely focal point. Patio doors lead to the terrace seating area. Radiator.
Bedroom 2 - 11' 0'' x 10' 6'' (3.35m x 3.20m)
With views of the garden and built in wardrobes. Radiator.
Wet Room - 6' 7'' x 5' 9'' (2.01m x 1.75m)
Modern wet room with overhead shower, WC and pedestal wash basin. Ladder radiator and mirror cabinet.
Grounds
The property is set back from the road with gated access to a deep tarmac driveway providing plenty of parking and turning area. Electric car charging point. Front lawns with patio area and raised rockery with feature pond. Beyond the outbuildings there is a double gate leading to the rear garden.Enclosed by fencing and enjoying complete privacy the gardens are mainly lawn with mature trees and shrubs and hedging. An attractive paved seating area immediately adjoins the property with a beautiful established magnolia tree. Decked seating area adjoining the barn. Timber shed with light and power. Greenhouse.
Outbuildings
All in very good repair with concrete base and light and power connected.
Garage - 16' 10'' x 11' 2'' (5.13m x 3.40m)
Electric garage door, personal door to side.
Workshop 1 - 14' 1'' x 8' 10'' (4.3m x 2.7m)
Access from workshop 2.
Workshop 2 - 14' 1'' x 11' 2'' (4.3m x 3.4m)
Double timber doors. Access to workshop 1.
Workshop 3 - 14' 1'' x 14' 1'' (4.3m x 4.3m)
Double timber doors. Personal door.
Detached Barn
Ideal for those working from home this fully insulated building has 3 rooms and a utility and WC.
Room/Sitting Room - 15' 6'' x 11' 6'' (4.72m x 3.50m)
French doors to the garden and decking area. Recess ceiling lighting. Electric radiator.
Room - 15' 6'' x 8' 0'' (4.72m x 2.44m)
With butler sink and water heater. Air conditioning unit, cupboard and shoe rack, space for fridge and freezer.
Room/Office - 15' 6'' x 7' 5'' (4.72m x 2.26m)
Built in cupboards with shelving. Window.
Utility Room - 7' 9'' x 4' 6'' (2.36m x 1.37m)
WC and wash basin. Plumbing for washing machine. Space for tumble dryer. Wall cupboards.
Agent's Note
The property has oil central heating and air source heat pumps. There is a private drainage system.16 solar panels serve the property together with 2 x 5w batteries. The property is fully suitable for wheelchair access.
Council Tax Band: C
Tenure: Freehold
Interested in this property?
Council tax
First listed
Last weekGrove Lane, Elmswell
Marketed by
All Homes - Thurston 28 Thurston Granary, Station Hill Thurston IP31 3QUPlacebuzz mortgage repayment calculator
Monthly repayment
The Est. Mortgage is for a 25 years repayment mortgage based on a 10% deposit and a 5.5% annual interest. It is only intended as a guide. Make sure you obtain accurate figures from your lender before committing to any mortgage. Your home may be repossessed if you do not keep up repayments on a mortgage.
Grove Lane, Elmswell - Streetview
DISCLAIMER: Property descriptions and related information displayed on this page are marketing materials provided by All Homes - Thurston. Placebuzz does not warrant or accept any responsibility for the accuracy or completeness of the property descriptions or related information provided here and they do not constitute property particulars. Please contact All Homes - Thurston for full details and further information.
















