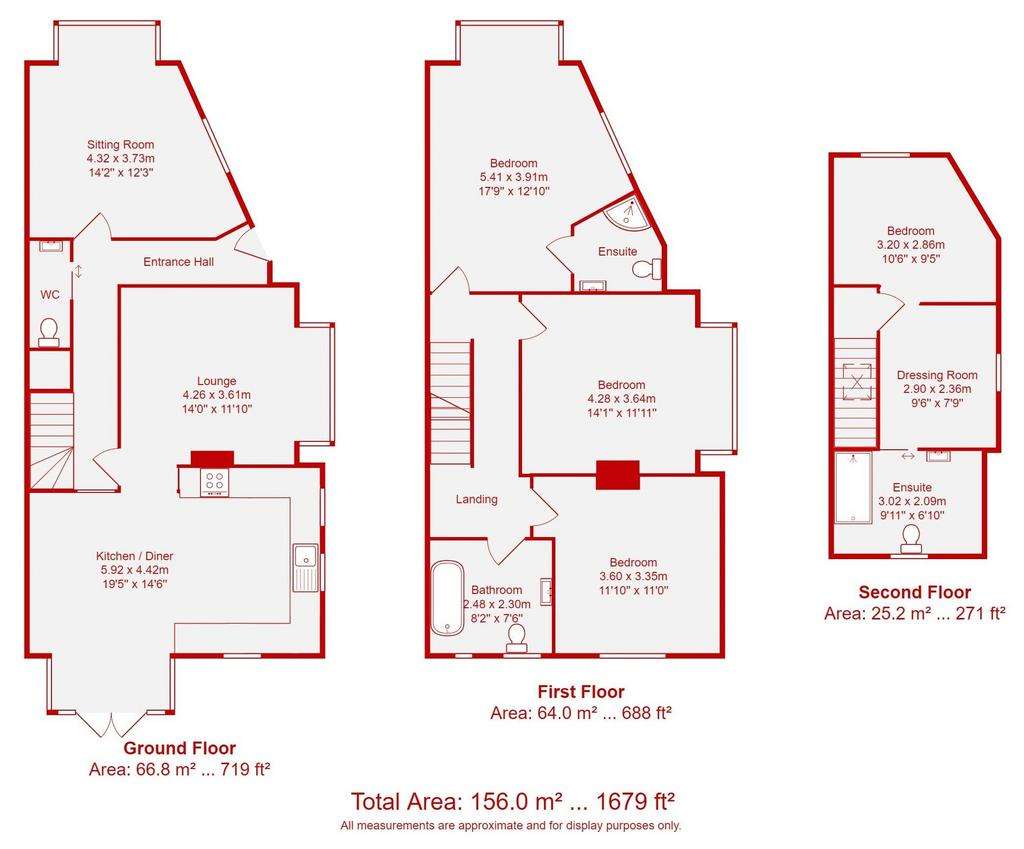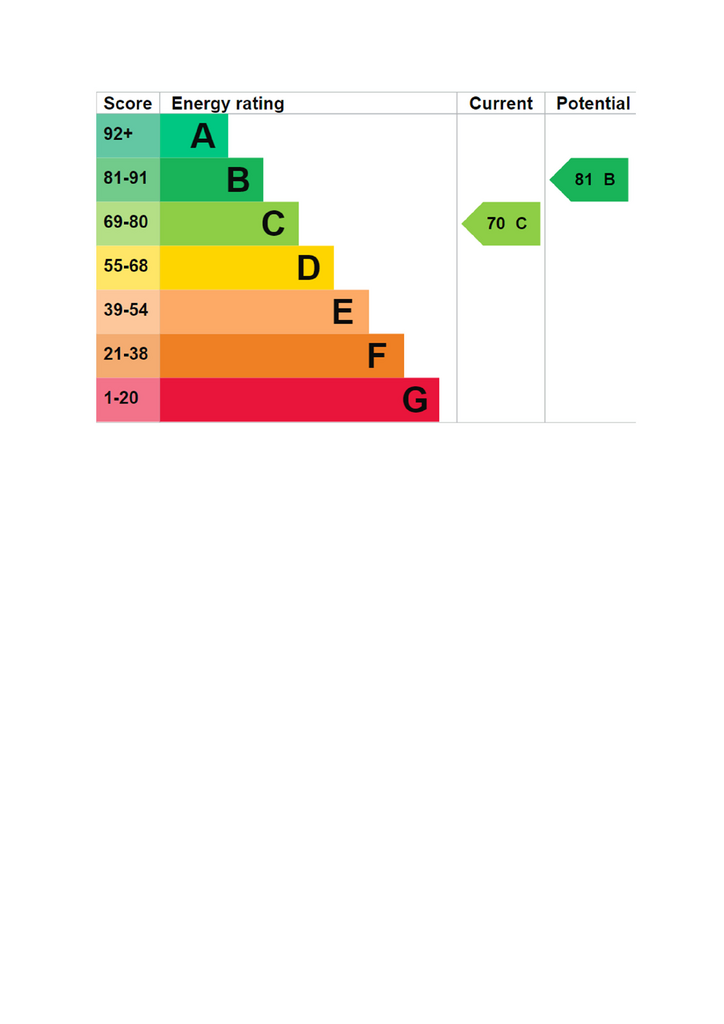4 bedroom terraced house for sale
Lowther Road, Brightonterraced house
bedrooms

Property photos




+29
Property description
SUMMARY OF ACCOMMODATION Ground Floor: Entrance Hall * Lounge * Sitting Room * Superb fully fitted Kitchen with integrated Neff appliances * Cloakroom. First Floor: Three double bedrooms * Spacious Bathroom with white suite and part tiled walls * En Suite Shower Room Top Floor: Bedroom * Dressing Room and En Suite Bathroom. Outside: South/East facing landscaped private rear garden and parking space for two cars GAS CENTRAL HEATING & DOUBLE GLAZING A superb opportunity to acquire this truly exceptional double fronted family house which has been subject to an extensive program of refurbishment and has been finished to an exceptional standard. There are newly fitted carpets to the upper floors and the ground floor having Galleria Rustic Oak Flooring and Oak doors. The beautiful Kitchen Diner having NEFF integrated appliances including Oven & Microwave and Fridge/Freezer together with ‘Calacutta Gold’ Quartz worktops and ample store cupboards and Island. Both of the Bathrooms and the En suite again having part tiled walls and modern white suites. Outside to the front of the property is a small low maintenance front garden. The South/East facing fenced rear garden has been attractively landscaped with Flagstone paved seating area and raised flower beds .Lowther Road is a highly sought-after tree lined residential road running between Preston Drove and Osborne Road. It is therefore within easy walking distance of a comprehensive range of local independent shopping at Fiveways including a Post Office, Co Op, Butcher, Baker and Greengrocer with a further variety of additional shopping in Preston Village. There are excellent schools for children of all age groups within walking distance. Both Blaker’s Park and the beautiful 65-acre Preston Park with its wide range of recreational facilities including Tennis Courts, Bowling Greens, Cycle Track and Children’s Play Area. Preston Park Railway Station is only 10-minute walk away and both Brighton Mainline and London Road railway stations are within easy reach. Brighton City center with its comprehensive shopping, theatres, cinemas and fine range bars and restaurants and the Seafront are all less than 2 miles distant. Local Information Downs Junior School 0.6 miles Balfour Road Infants 0.5 miles Dorothy Stringer High School 0.7 miles Varndean Schools Complex 0.5 miles Cardinal Newman School 1.3 miles Preston Park Station 1.0 miles London Road Station 0.8 miles Brighton Station Mainline 1.5 miles Brighton Seafront 2.0 miles All distances approximate Council Tax Band D Parking Zone FThere is also off-road parking for two vehicles to the front of the property.
Council Tax Band: E
Council Tax Band: E
Interested in this property?
Council tax
First listed
2 weeks agoEnergy Performance Certificate
Lowther Road, Brighton
Marketed by
Beaumonts Estate Agents - Brighton 9 Kings Parade, Ditchling Road Brighton, East Sussex BN1 6JTPlacebuzz mortgage repayment calculator
Monthly repayment
The Est. Mortgage is for a 25 years repayment mortgage based on a 10% deposit and a 5.5% annual interest. It is only intended as a guide. Make sure you obtain accurate figures from your lender before committing to any mortgage. Your home may be repossessed if you do not keep up repayments on a mortgage.
Lowther Road, Brighton - Streetview
DISCLAIMER: Property descriptions and related information displayed on this page are marketing materials provided by Beaumonts Estate Agents - Brighton. Placebuzz does not warrant or accept any responsibility for the accuracy or completeness of the property descriptions or related information provided here and they do not constitute property particulars. Please contact Beaumonts Estate Agents - Brighton for full details and further information.


































