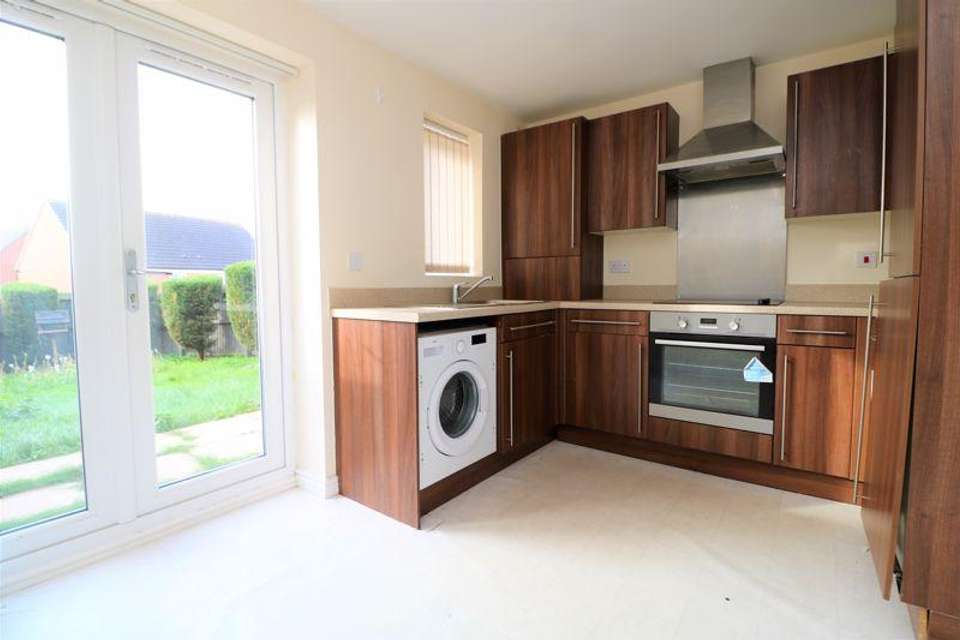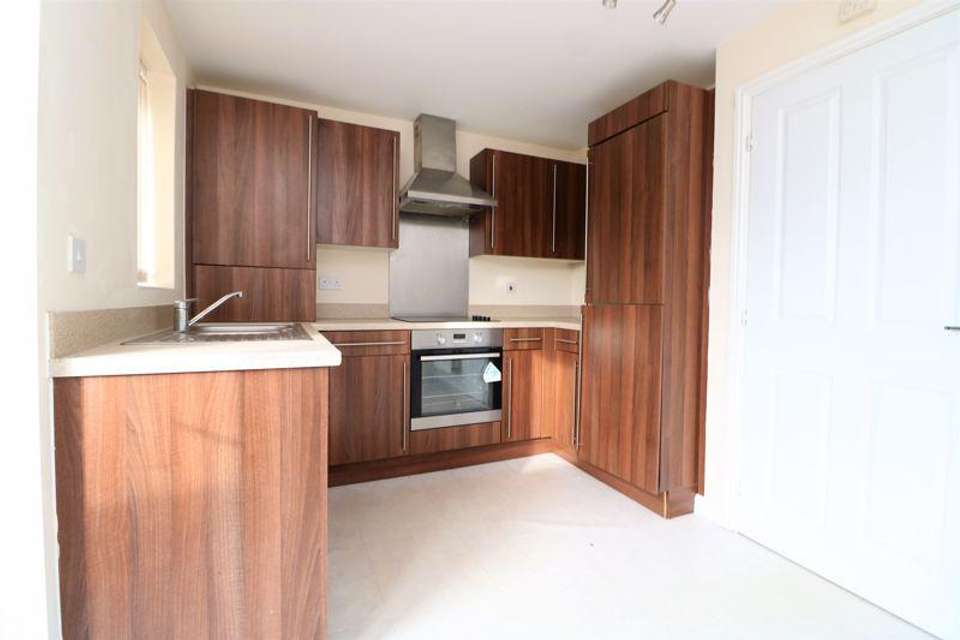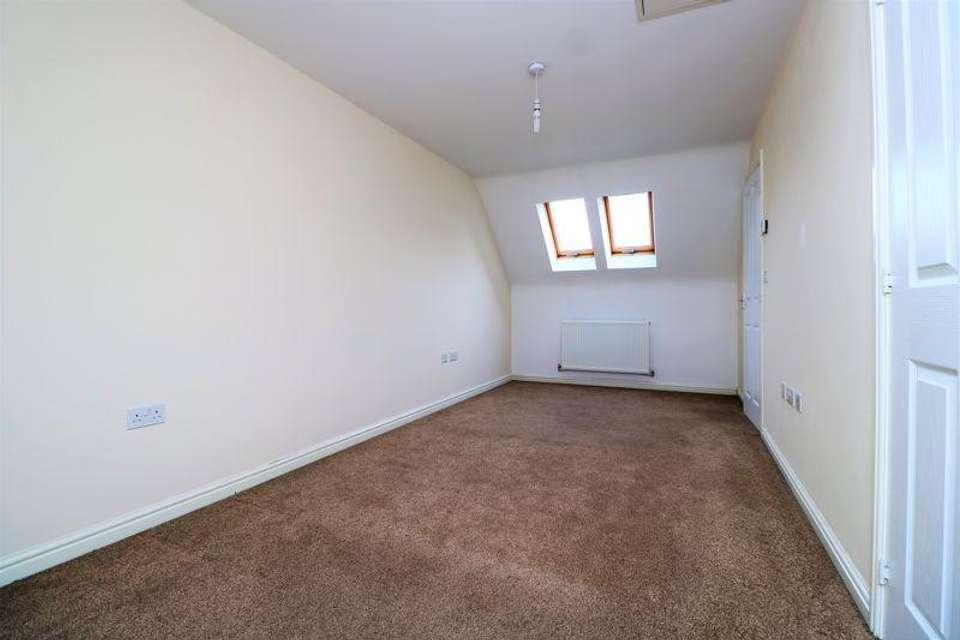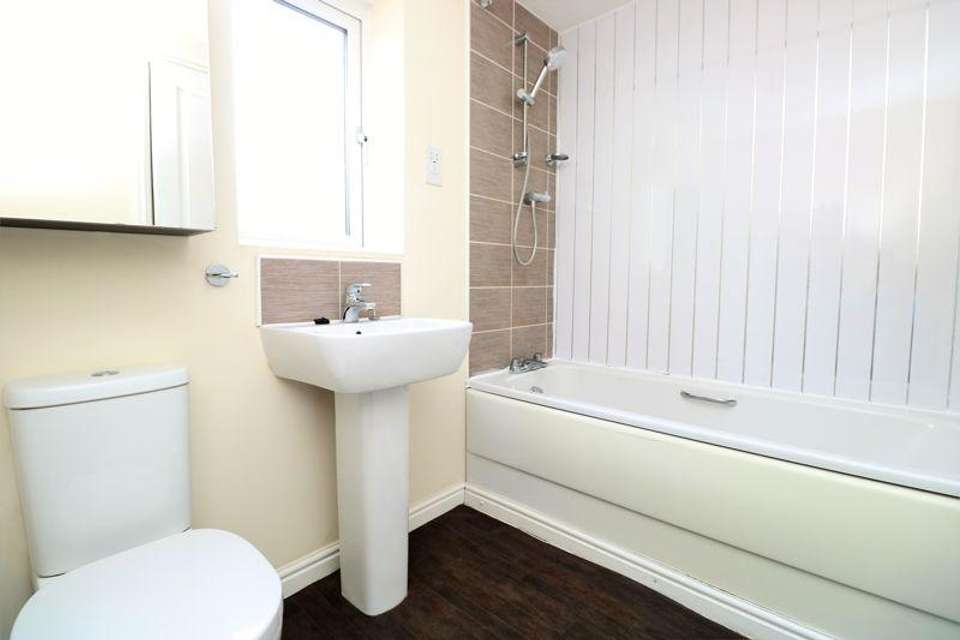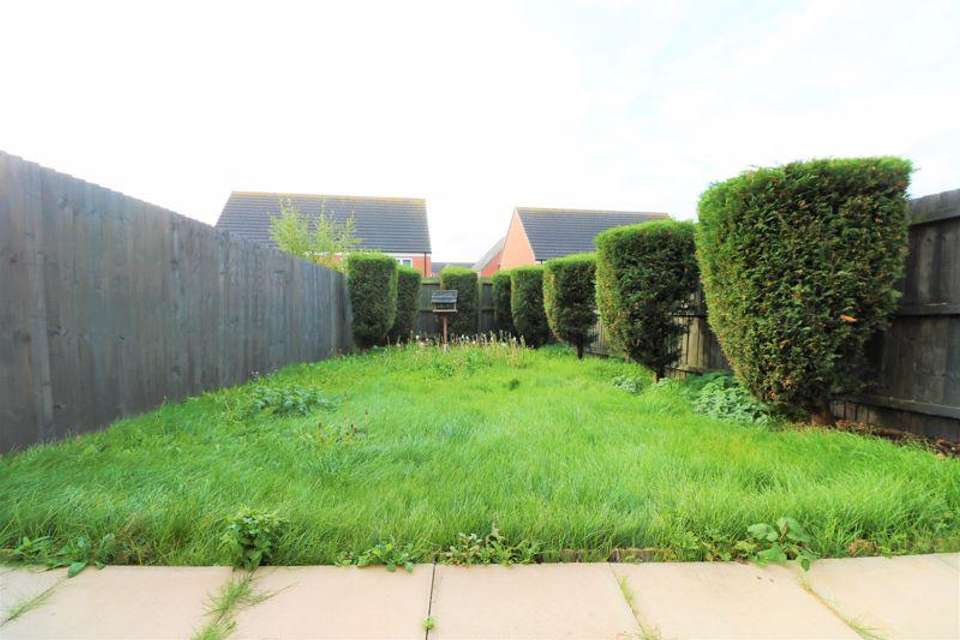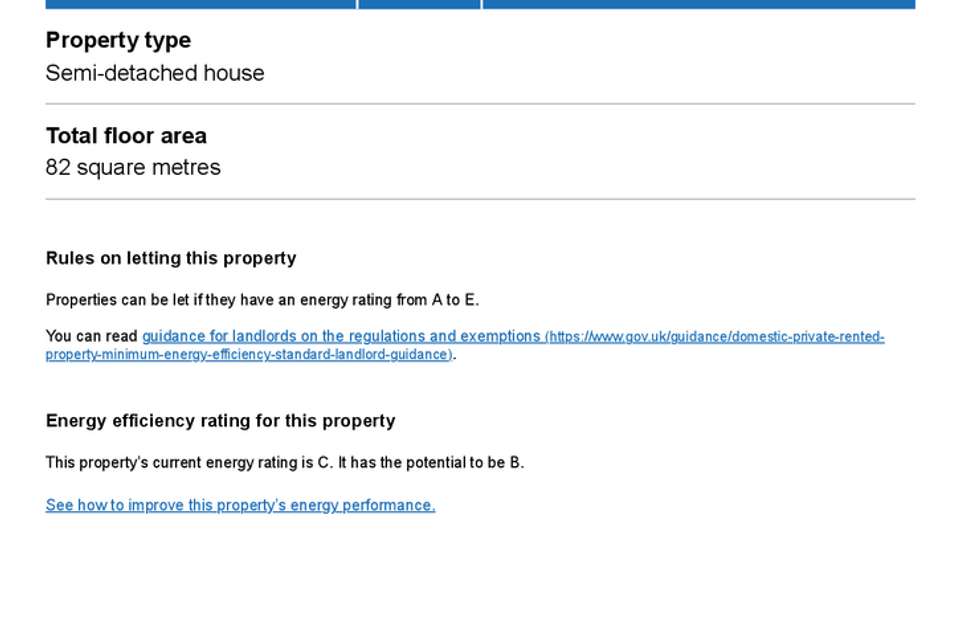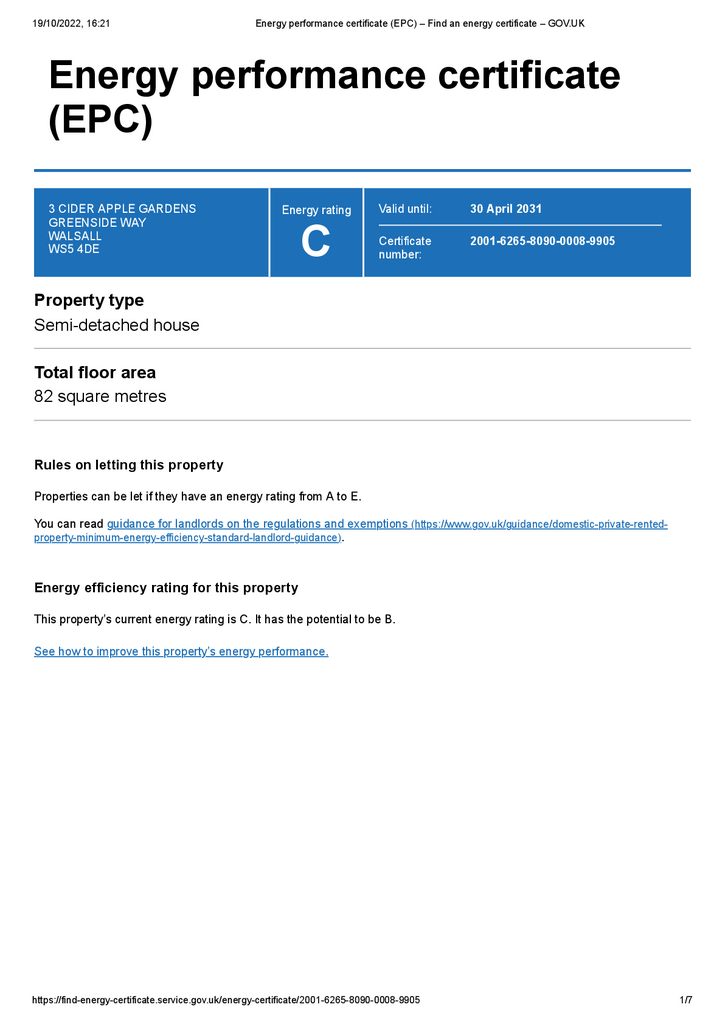3 bedroom semi-detached house for sale
Greenside Way, Walsallsemi-detached house
bedrooms
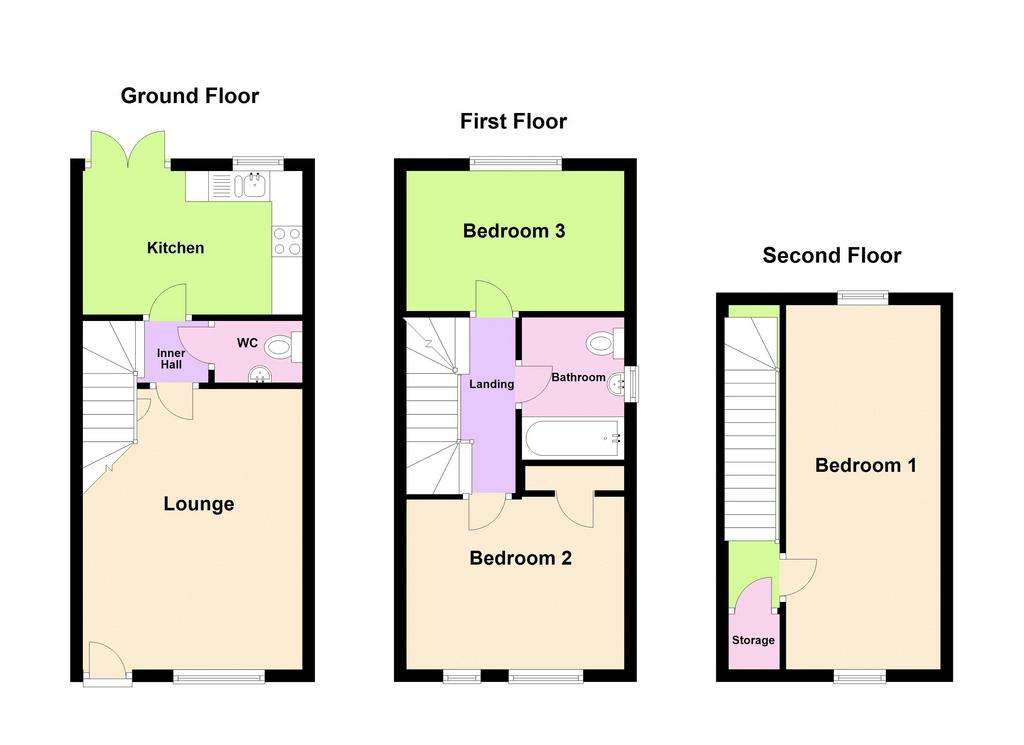
Property photos




+6
Property description
This deceptively spacious three bedroom, three story semi detached property is conveniently located for Walsall Town Centre, motorway access and schools for children of all ages and offers ideal growing family accommodation and briefly comprises, lounge, kitchen, family bathroom, ground floor w.c two parking spaces and rear garden. Viewing recommended. EPC Rating C. No upward chain
The Property
This three bedroom semi detached property occupies a pleasant position on the popular area well served by all amenities including public transport services to neighbouring areas, schools for children of all ages and local shopping facilities. Tamebridge Parkway Rail Station is also within easy reach, providing commuter rail services to Birmingham City Centre. For the driving commuter Junctions 7 and 9 of the M6 Motorway are within easy reach, providing access to the West Midlands conurbation and beyond.The property in greater detail comprises.
Lounge - 14' 11'' x 11' 0'' (4.54m x 3.35m)
Having door to enter, double glazed window to fore, radiator, under stairs storage cupboard and door leading to
Hallway
Having stairs up to the first floor landing and doors leading off to
Ground Floor W.C.
Having low flush W.C., and wash hand basin with tiled splashback.
Breakfast Kitchen - 8' 10'' x 11' 9'' (2.69m x 3.58m)
Having a range of wall and base units with roll top work surfaces, electric hob, one and a half sink unit with drainer and mixer tap over, double glazed window to rear, radiator and double glazed doors leading to outside.
First Floor Landing
Having stairs off to second floor landing, radiator and doors leading off to
Bedroom Two - 8' 9'' x 11' 11'' (2.66m x 3.63m)
Having two double glazed windows to fore, radiator, ceiling light point and built-in wardrobe.
Bedroom Three - 7' 3'' x 11' 10'' (2.21m x 3.60m)
Having a double glazed window to rear, radiator and built-in wardrobe.
Bathroom
Having bath with shower over, low flush W.C., wash hand basin with tiled splashback, double glazed obscure window and ceiling light point.
Second Floor Landing
Having enclosed storage cupboard and door leading to
Bedroom One - 19' 0'' x 8' 4'' (5.79m x 2.54m)
Having three Velux style windows, radiator and over stairs storage cupboard.
Outside
Having a driveway and paved pathway leading to front entrance. To the rear is a garden with paved patio area, lawn area and boundary fencing.
Council Tax Band: C
Tenure: Freehold
The Property
This three bedroom semi detached property occupies a pleasant position on the popular area well served by all amenities including public transport services to neighbouring areas, schools for children of all ages and local shopping facilities. Tamebridge Parkway Rail Station is also within easy reach, providing commuter rail services to Birmingham City Centre. For the driving commuter Junctions 7 and 9 of the M6 Motorway are within easy reach, providing access to the West Midlands conurbation and beyond.The property in greater detail comprises.
Lounge - 14' 11'' x 11' 0'' (4.54m x 3.35m)
Having door to enter, double glazed window to fore, radiator, under stairs storage cupboard and door leading to
Hallway
Having stairs up to the first floor landing and doors leading off to
Ground Floor W.C.
Having low flush W.C., and wash hand basin with tiled splashback.
Breakfast Kitchen - 8' 10'' x 11' 9'' (2.69m x 3.58m)
Having a range of wall and base units with roll top work surfaces, electric hob, one and a half sink unit with drainer and mixer tap over, double glazed window to rear, radiator and double glazed doors leading to outside.
First Floor Landing
Having stairs off to second floor landing, radiator and doors leading off to
Bedroom Two - 8' 9'' x 11' 11'' (2.66m x 3.63m)
Having two double glazed windows to fore, radiator, ceiling light point and built-in wardrobe.
Bedroom Three - 7' 3'' x 11' 10'' (2.21m x 3.60m)
Having a double glazed window to rear, radiator and built-in wardrobe.
Bathroom
Having bath with shower over, low flush W.C., wash hand basin with tiled splashback, double glazed obscure window and ceiling light point.
Second Floor Landing
Having enclosed storage cupboard and door leading to
Bedroom One - 19' 0'' x 8' 4'' (5.79m x 2.54m)
Having three Velux style windows, radiator and over stairs storage cupboard.
Outside
Having a driveway and paved pathway leading to front entrance. To the rear is a garden with paved patio area, lawn area and boundary fencing.
Council Tax Band: C
Tenure: Freehold
Interested in this property?
Council tax
First listed
2 weeks agoEnergy Performance Certificate
Greenside Way, Walsall
Marketed by
Edwards Moore - Aldridge 49a Anchor Road Aldridge WS9 8PTPlacebuzz mortgage repayment calculator
Monthly repayment
The Est. Mortgage is for a 25 years repayment mortgage based on a 10% deposit and a 5.5% annual interest. It is only intended as a guide. Make sure you obtain accurate figures from your lender before committing to any mortgage. Your home may be repossessed if you do not keep up repayments on a mortgage.
Greenside Way, Walsall - Streetview
DISCLAIMER: Property descriptions and related information displayed on this page are marketing materials provided by Edwards Moore - Aldridge. Placebuzz does not warrant or accept any responsibility for the accuracy or completeness of the property descriptions or related information provided here and they do not constitute property particulars. Please contact Edwards Moore - Aldridge for full details and further information.


