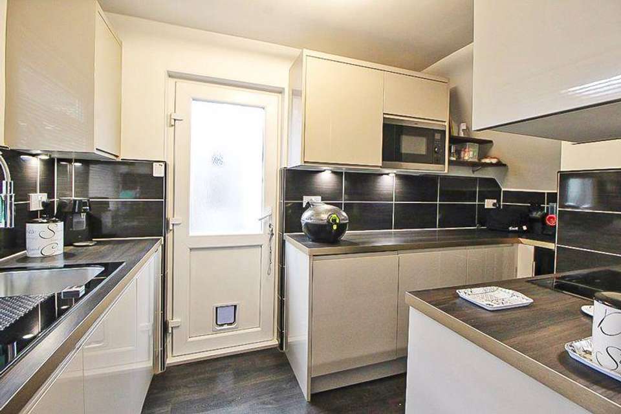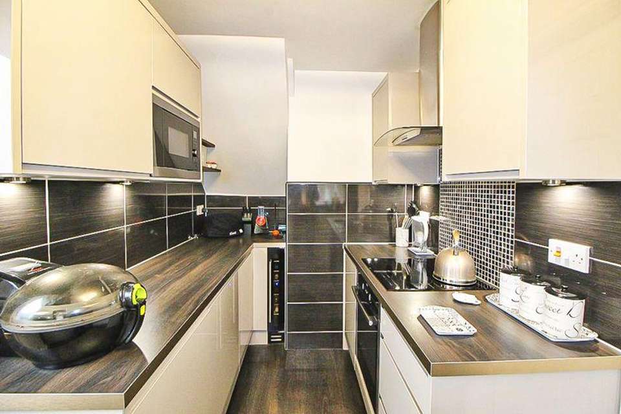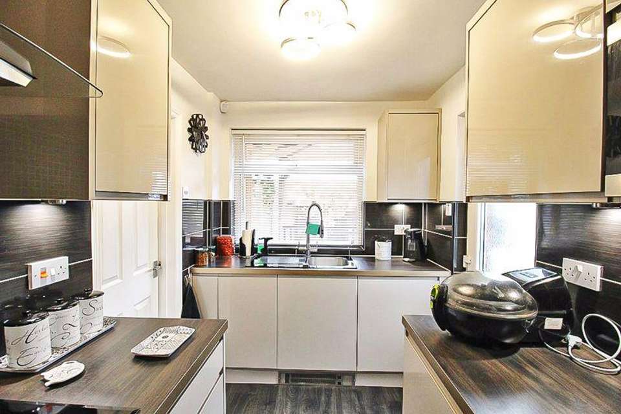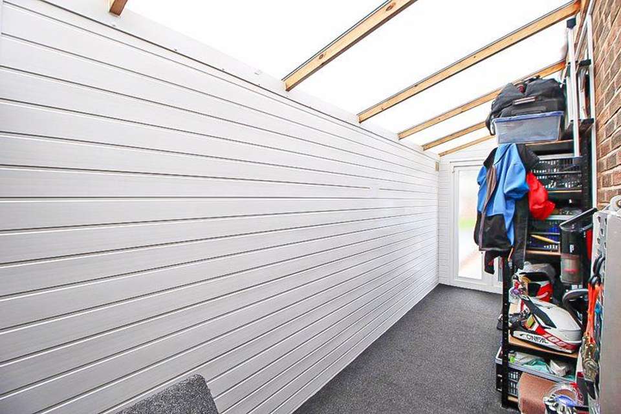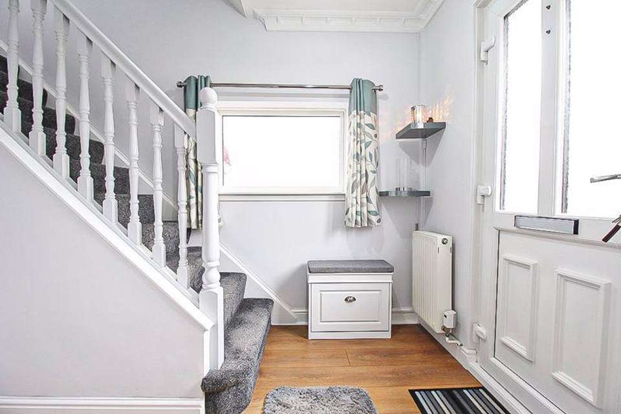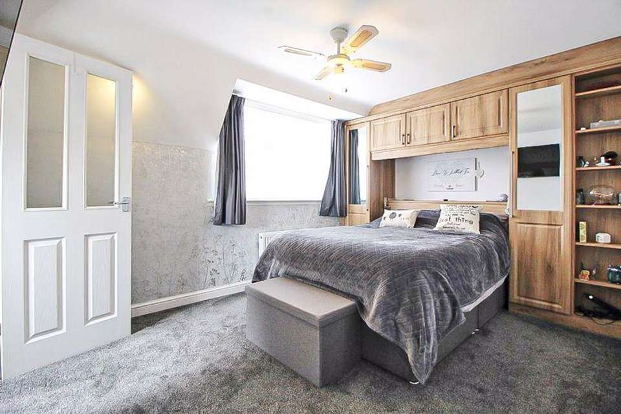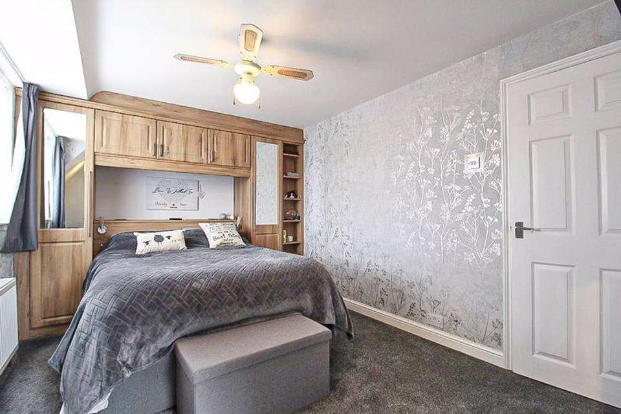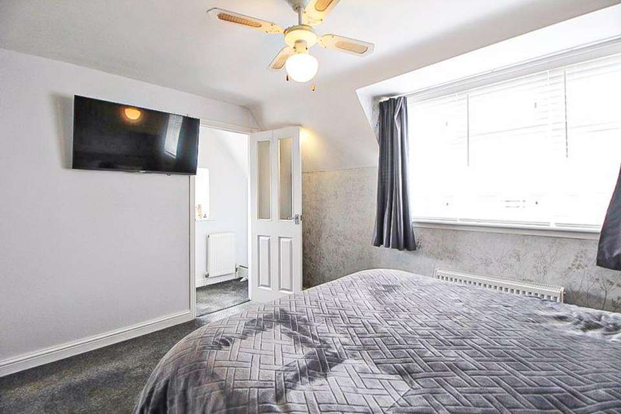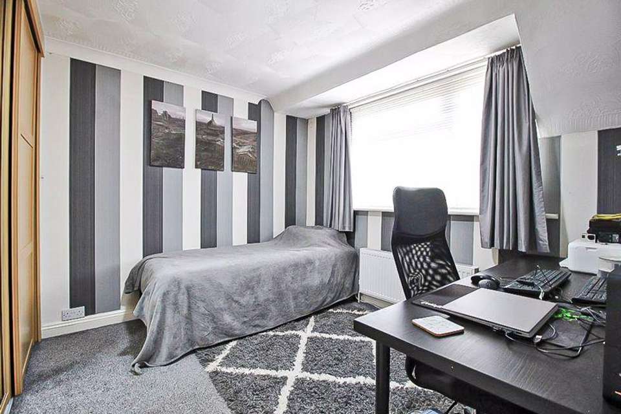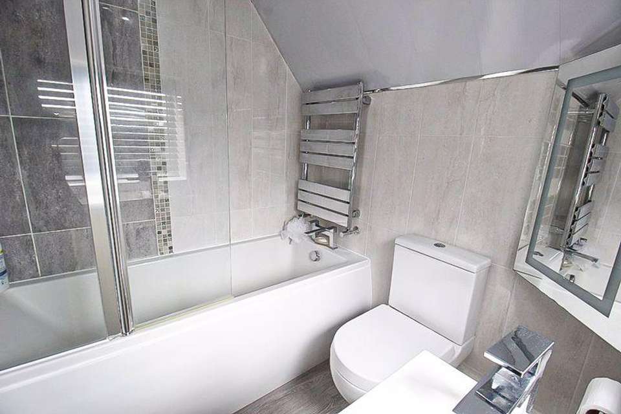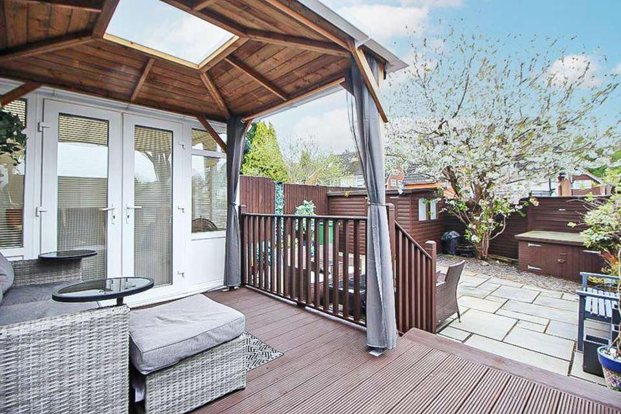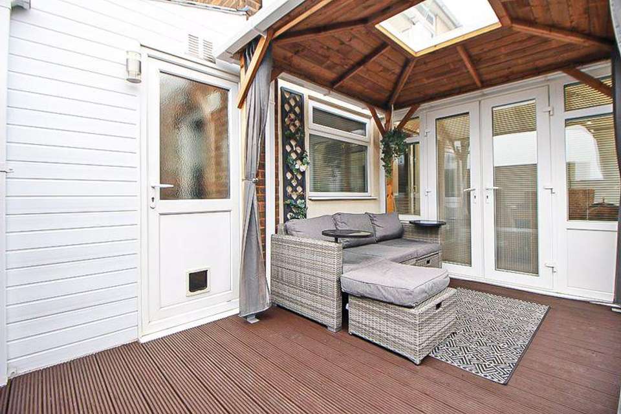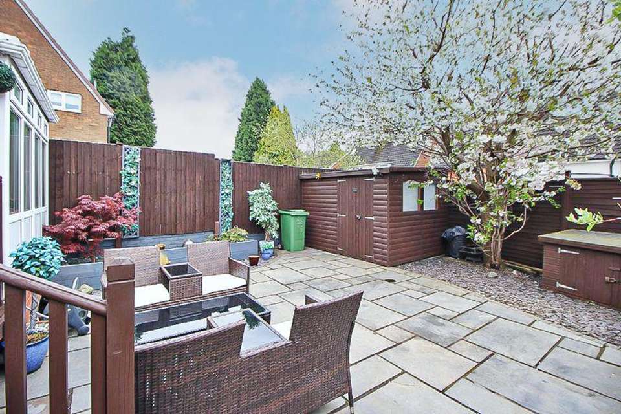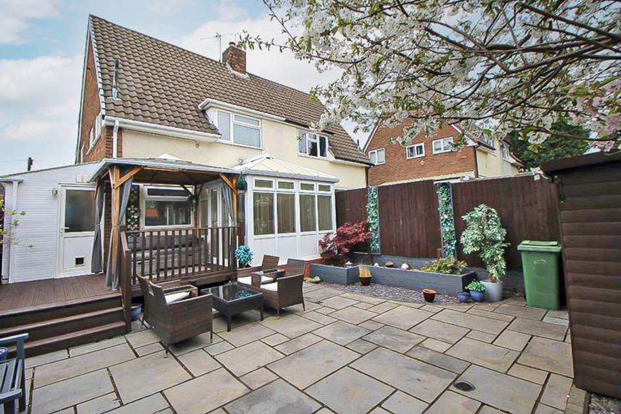2 bedroom semi-detached house for sale
DUDLEY, DY1 2HSsemi-detached house
bedrooms
Property photos
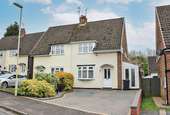
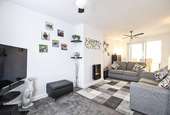
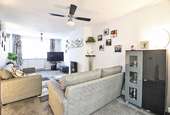
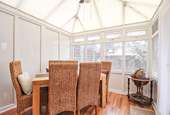
+14
Property description
An impressive semi-detached property with two double bedrooms situated in a popular residential area local to amenities including shops, schools and public transport services. This recently improved centrally heated and double glazed home has been extremely well maintained and offers spacious accommodation that must be seen to be appreciated.The property is tastefully decorated and benefits from a range of noteworthy features including: a good size living room plus conservatory, a stunning kitchen fitted with numerous integrated appliances, a useful side area, a stylish first floor bathroom, walk-in wardrobe to bedroom one and off road parking for numerous vehicles. The low maintenance rear garden offers a secluded sanctuary, perfect for relaxation and outdoor gatherings, with paved patio area and a timber decking area.The property is protected by a burglar alarm system.Council Tax Band A.Energy Rating TBC.Tenure FREEHOLD.
Approach
By way of block paved driveway providing off road parking for numerous vehicles.
Reception Hall
Having double glazed front door, storage cupboard, laminate flooring, central heating radiator and double glazed window.
Living Room - 21' 6'' x 9' 6'' (6.55m x 2.89m)
Having wall mounted gas fire, two ceiling lights/fans, two central heating radiators and double glazed bow window.
Kitchen - 12' 4'' x 6' 6'' (3.76m x 1.98m)
Having inset stainless steel sink top with fitted base units and decorative laminate work tops, built in oven with four ring induction hob and cooker hood. Integrated refrigerator, dishwasher, microwave, washing machine and wine cooler. Range of fitted wall cupboards with concealed lighting, ceramic wall and floor tiles, plinth heater, laminate flooring, double glazed window and door leading out.
Side Area - 22' 0'' x 5' 1'' (6.70m x 1.55m)
Having power points and lighting, double glazed doors to the front and rear.
Conservatory - 9' 3'' x 9' 0'' (2.82m x 2.74m)
Having ceiling light/fan, central heating radiator, laminate flooring, double glazed windows and doors leading out to the rear garden.
Landing
Having loft hatch for access with Worcester combination boiler, airing cupboard and double glazed window.
Bedroom One - 13' 2'' x 9' 9'' (4.01m x 2.97m)
Having fitted wardrobes, ceiling light/fan, central heating radiator and double glazed window. Walk in wardrobe with central heating and double glazed window.
Bedroom Two - 10' 1'' x 9' 1'' (3.07m x 2.77m)
Having built in wardrobes with sliding doors, central heating radiator and double glazed window.
Bathroom - 5' 9'' x 5' 6'' (1.75m x 1.68m)
Having 'White' suite comprising: panelled bath with shower fitting, wash hand basin built into vanity unit and low flush WC. Ceramic wall tiling, flush ceiling spot lights, chrome heated towel rail and double glazed window.
Rear Garden
Having paved patio area, cold water tap, timber decking areaand garden shed with work top and base units, light and power points.
Council Tax Band: A
Tenure: Freehold
Approach
By way of block paved driveway providing off road parking for numerous vehicles.
Reception Hall
Having double glazed front door, storage cupboard, laminate flooring, central heating radiator and double glazed window.
Living Room - 21' 6'' x 9' 6'' (6.55m x 2.89m)
Having wall mounted gas fire, two ceiling lights/fans, two central heating radiators and double glazed bow window.
Kitchen - 12' 4'' x 6' 6'' (3.76m x 1.98m)
Having inset stainless steel sink top with fitted base units and decorative laminate work tops, built in oven with four ring induction hob and cooker hood. Integrated refrigerator, dishwasher, microwave, washing machine and wine cooler. Range of fitted wall cupboards with concealed lighting, ceramic wall and floor tiles, plinth heater, laminate flooring, double glazed window and door leading out.
Side Area - 22' 0'' x 5' 1'' (6.70m x 1.55m)
Having power points and lighting, double glazed doors to the front and rear.
Conservatory - 9' 3'' x 9' 0'' (2.82m x 2.74m)
Having ceiling light/fan, central heating radiator, laminate flooring, double glazed windows and doors leading out to the rear garden.
Landing
Having loft hatch for access with Worcester combination boiler, airing cupboard and double glazed window.
Bedroom One - 13' 2'' x 9' 9'' (4.01m x 2.97m)
Having fitted wardrobes, ceiling light/fan, central heating radiator and double glazed window. Walk in wardrobe with central heating and double glazed window.
Bedroom Two - 10' 1'' x 9' 1'' (3.07m x 2.77m)
Having built in wardrobes with sliding doors, central heating radiator and double glazed window.
Bathroom - 5' 9'' x 5' 6'' (1.75m x 1.68m)
Having 'White' suite comprising: panelled bath with shower fitting, wash hand basin built into vanity unit and low flush WC. Ceramic wall tiling, flush ceiling spot lights, chrome heated towel rail and double glazed window.
Rear Garden
Having paved patio area, cold water tap, timber decking areaand garden shed with work top and base units, light and power points.
Council Tax Band: A
Tenure: Freehold
Council tax
First listed
2 weeks agoDUDLEY, DY1 2HS
Placebuzz mortgage repayment calculator
Monthly repayment
The Est. Mortgage is for a 25 years repayment mortgage based on a 10% deposit and a 5.5% annual interest. It is only intended as a guide. Make sure you obtain accurate figures from your lender before committing to any mortgage. Your home may be repossessed if you do not keep up repayments on a mortgage.
DUDLEY, DY1 2HS - Streetview
DISCLAIMER: Property descriptions and related information displayed on this page are marketing materials provided by Skitts Estate Agents - Sedgley. Placebuzz does not warrant or accept any responsibility for the accuracy or completeness of the property descriptions or related information provided here and they do not constitute property particulars. Please contact Skitts Estate Agents - Sedgley for full details and further information.





