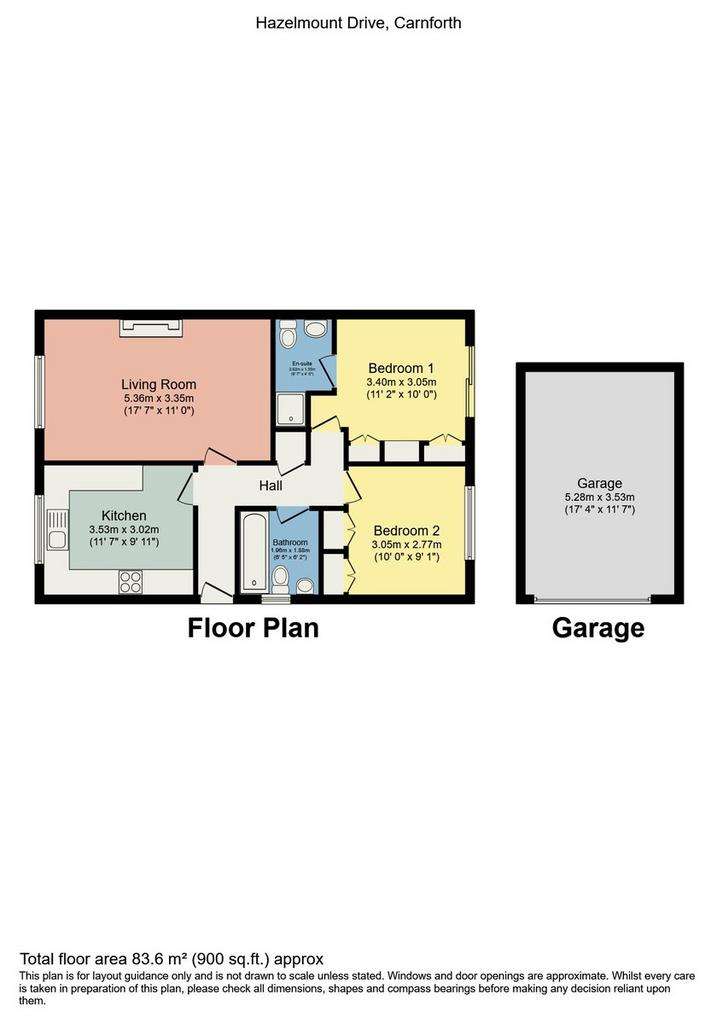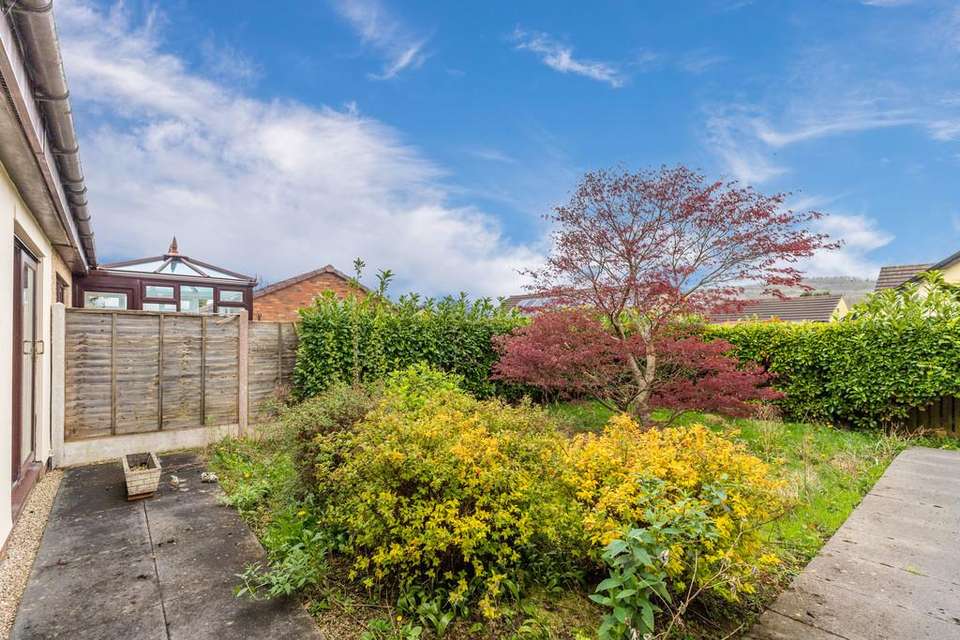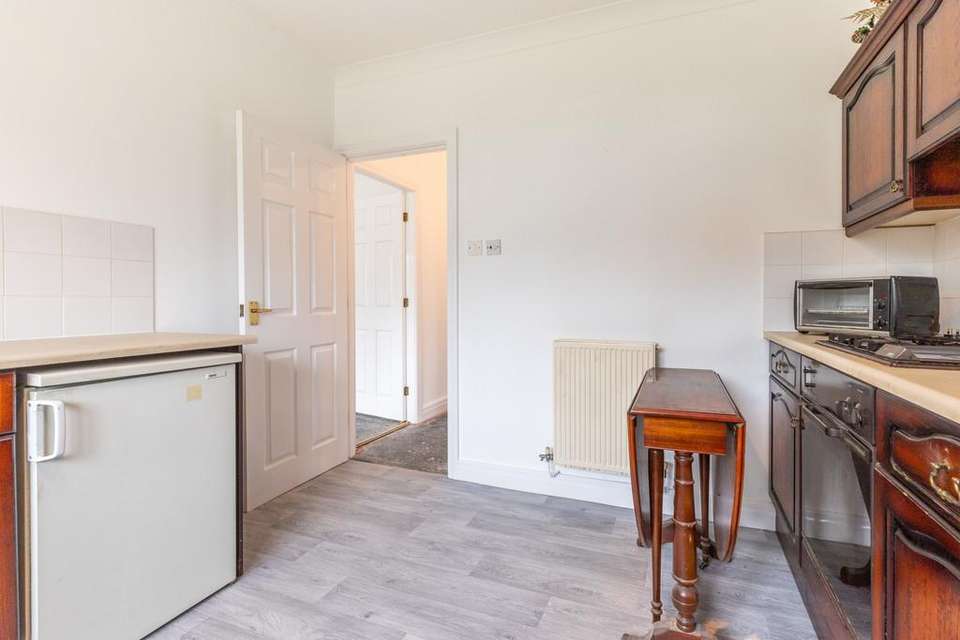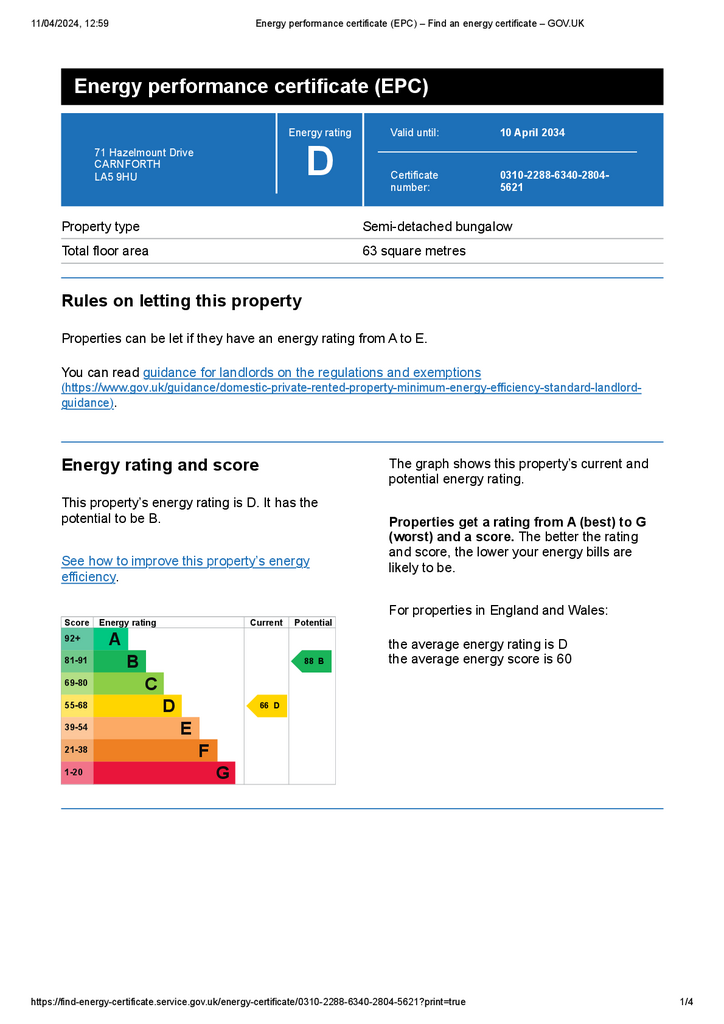2 bedroom semi-detached bungalow for sale
Lancashire, LA5 9HUbungalow
bedrooms

Property photos




+13
Property description
Description Tucked away in a peaceful setting, yet conveniently accessible via excellent transport links, 71 Hazelmount Drive provides the perfect balance between serenity and connectivity. This charming semi-detached bungalow offers a blank canvas awaiting your personal touch. Embrace the opportunity to modernise and customise every corner to suit your unique style and preferences. Boasting two generously sized bedrooms, ensuite shower room, spacious living room, private garden, ample off-street parking and is offered to the market with no chain delay.
Location Located in Millhead, you'll enjoy the best of both worlds - a peaceful neighborhood setting combined with proximity to local amenities.
For nature enthusiasts, the village of Warton is only a short walk away and offers an abundance of outdoor experiences, Warton Crag nature reserve is a short stroll, providing a vast array of walks on the doorstep. The location also provides great access to the nearby market town of Carnforth that provides a variety of amenities including a range of local shops, supermarkets, a secondary school, doctors, dentist along with a handy West Coast railway station and quick road access to the M6 motorway in minutes.
Whether you're seeking a tranquil evening stroll or convenient access to shops and restaurants, this location has it all.
Property Overview Step into this deceptively spacious bungalow awaiting your personal touch! The hallway serves as the gateway to every corner of this charming abode. To your left lies the kitchen, boasting generous proportions and a delightful view of the front. Moving onward, the living room beckons with ample space and a focal fire surround. Throughout the home, a fresh coat of white paint lends a bright and inviting atmosphere.
Venture further to discover two double bedrooms, each offering tranquil vistas of the private garden. Bedroom one treats you to the convenience of an ensuite shower room and sliding doors leading out to the patio, perfect for enjoying the outdoors with ease. Meanwhile, the second bedroom comes complete with fitted wardrobes, optimizing space and functionality.
With a little tender loving care, this property has the potential to become your dream retreat. Don't miss the opportunity to make it yours today!
Outside & Parking Externally, you are greeted by a low-maintenance paved driveway, offering ample parking space for your convenience. Additionally, a detached garage with a roller door provides secure storage and further parking options.
Adorning the front of the property is a well-maintained lawned area, accentuated by a flower border bursting with colours. This charming display creates a warm and inviting welcome for both residents and guests alike.
Step into the rear garden, where serenity awaits. A spacious patio area beckons for leisurely outdoor gatherings, surrounded by shrubs and bushes that add a touch of natural beauty and privacy to the landscape. At the heart of it all lies a verdant lawn, perfect for recreational activities or simply basking in the sunshine.
Directions From the Hackney & Leigh Carnforth Office, turn left and follow the road towards Warton. Proceed under the railway bridge and continue over the small humpback bridge, Hazelmount Drive is the first turning on the left hand side, follow the road up taking the second turning on your right where number 71 is located half way along on the right hand side.
What3Words ///marginal.icebergs.kinks
Accommodation with approximate dimensions
Living Room 17' 7" x 11' (5.36m x 3.35m)
Kitchen 11' 7" x 9' 11" (3.53m x 3.02m)
Bedroom One 11' 2" x 10' (3.4m x 3.05m)
Bedroom Two 10' x 9' 1" (3.05m x 2.77m)
Bathroom 6' 5" x 6' 2" (1.96m x 1.88m)
Ensuite 8' 7" Max x 4' 5" (2.62m x 1.35m)
Property Information
Services Mains gas, water and electricity.
Council Tax Band D - Lancaster City Council
Tenure Freehold. Vacant possession upon completion.
Viewings Strictly by appointment with Hackney & Leigh Carnforth Office.
Energy Performance Certificate The full Energy Performance Certificate is available on our website and also at any of our offices.
Location Located in Millhead, you'll enjoy the best of both worlds - a peaceful neighborhood setting combined with proximity to local amenities.
For nature enthusiasts, the village of Warton is only a short walk away and offers an abundance of outdoor experiences, Warton Crag nature reserve is a short stroll, providing a vast array of walks on the doorstep. The location also provides great access to the nearby market town of Carnforth that provides a variety of amenities including a range of local shops, supermarkets, a secondary school, doctors, dentist along with a handy West Coast railway station and quick road access to the M6 motorway in minutes.
Whether you're seeking a tranquil evening stroll or convenient access to shops and restaurants, this location has it all.
Property Overview Step into this deceptively spacious bungalow awaiting your personal touch! The hallway serves as the gateway to every corner of this charming abode. To your left lies the kitchen, boasting generous proportions and a delightful view of the front. Moving onward, the living room beckons with ample space and a focal fire surround. Throughout the home, a fresh coat of white paint lends a bright and inviting atmosphere.
Venture further to discover two double bedrooms, each offering tranquil vistas of the private garden. Bedroom one treats you to the convenience of an ensuite shower room and sliding doors leading out to the patio, perfect for enjoying the outdoors with ease. Meanwhile, the second bedroom comes complete with fitted wardrobes, optimizing space and functionality.
With a little tender loving care, this property has the potential to become your dream retreat. Don't miss the opportunity to make it yours today!
Outside & Parking Externally, you are greeted by a low-maintenance paved driveway, offering ample parking space for your convenience. Additionally, a detached garage with a roller door provides secure storage and further parking options.
Adorning the front of the property is a well-maintained lawned area, accentuated by a flower border bursting with colours. This charming display creates a warm and inviting welcome for both residents and guests alike.
Step into the rear garden, where serenity awaits. A spacious patio area beckons for leisurely outdoor gatherings, surrounded by shrubs and bushes that add a touch of natural beauty and privacy to the landscape. At the heart of it all lies a verdant lawn, perfect for recreational activities or simply basking in the sunshine.
Directions From the Hackney & Leigh Carnforth Office, turn left and follow the road towards Warton. Proceed under the railway bridge and continue over the small humpback bridge, Hazelmount Drive is the first turning on the left hand side, follow the road up taking the second turning on your right where number 71 is located half way along on the right hand side.
What3Words ///marginal.icebergs.kinks
Accommodation with approximate dimensions
Living Room 17' 7" x 11' (5.36m x 3.35m)
Kitchen 11' 7" x 9' 11" (3.53m x 3.02m)
Bedroom One 11' 2" x 10' (3.4m x 3.05m)
Bedroom Two 10' x 9' 1" (3.05m x 2.77m)
Bathroom 6' 5" x 6' 2" (1.96m x 1.88m)
Ensuite 8' 7" Max x 4' 5" (2.62m x 1.35m)
Property Information
Services Mains gas, water and electricity.
Council Tax Band D - Lancaster City Council
Tenure Freehold. Vacant possession upon completion.
Viewings Strictly by appointment with Hackney & Leigh Carnforth Office.
Energy Performance Certificate The full Energy Performance Certificate is available on our website and also at any of our offices.
Interested in this property?
Council tax
First listed
Last weekEnergy Performance Certificate
Lancashire, LA5 9HU
Marketed by
Hackney & Leigh - Carnforth Royal Station Buildings, Market Street Carnforth LA5 9BTPlacebuzz mortgage repayment calculator
Monthly repayment
The Est. Mortgage is for a 25 years repayment mortgage based on a 10% deposit and a 5.5% annual interest. It is only intended as a guide. Make sure you obtain accurate figures from your lender before committing to any mortgage. Your home may be repossessed if you do not keep up repayments on a mortgage.
Lancashire, LA5 9HU - Streetview
DISCLAIMER: Property descriptions and related information displayed on this page are marketing materials provided by Hackney & Leigh - Carnforth. Placebuzz does not warrant or accept any responsibility for the accuracy or completeness of the property descriptions or related information provided here and they do not constitute property particulars. Please contact Hackney & Leigh - Carnforth for full details and further information.


















