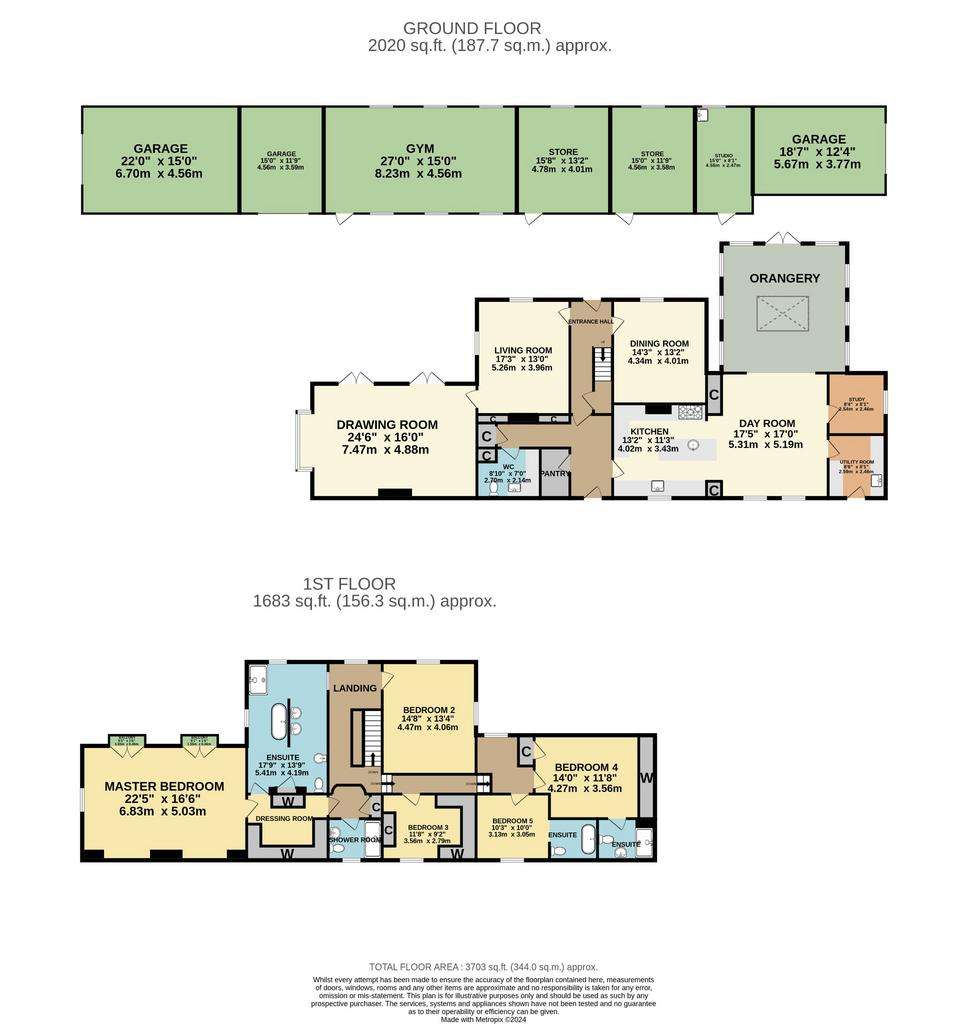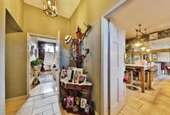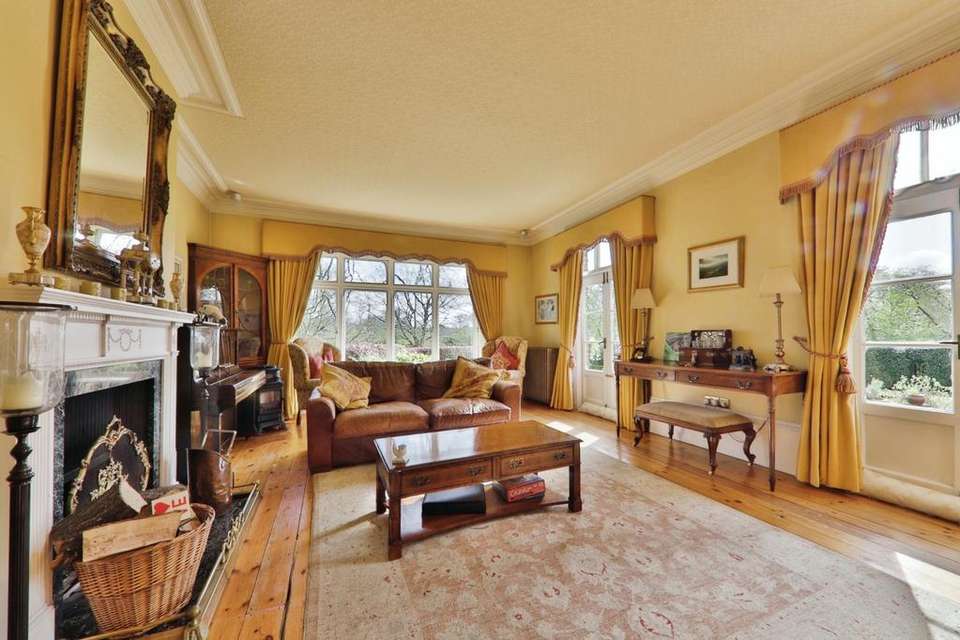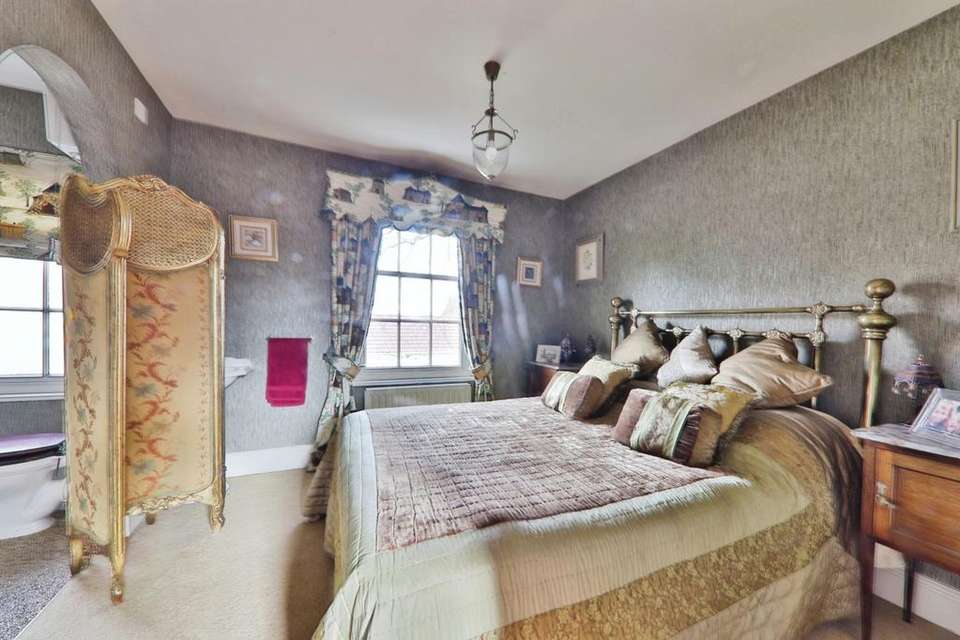5 bedroom detached house for sale
Brough, HU15 2LTdetached house
bedrooms

Property photos




+28
Property description
Guide Price £1,500,000
Check out the video!
CHARMING GRADE II LISTED GEORGIAN HOME WITH EXPANSIVE GROUNDS AND MODERN COMFORTS
Discover the perfect blend of historical elegance and contemporary living in this exquisite Grade II Listed Georgian residence. Set against the backdrop of Hotham Park and a scenic chalk stream, this property offers a serene setting within its 1.3 acres of private land. With an impressive 3700 sq ft of living space, this home is meticulously finished, providing a spacious and luxurious environment ideal for both relaxation and entertaining.
From the perspective of an estate agent, this Georgian residence isn't just a property; it's a lifestyle offering. Situated on an elevated site, the home commands a unique vantage point opposite the lush expanse of Hotham Park, with the serene meanderings of a chalk stream adding to the picturesque setting. This creates not only a visually stunning backdrop for daily life but also ensures a feeling of being close to nature's tranquillity, while still being well-connected to local amenities and community life.
As one steps inside this Grade II Listed property, the seamless blend of historical elegance and modern sophistication is immediately apparent. The home has been lovingly updated to meet the comforts expected in the 21st century while carefully preserving the charm and character that define its Georgian heritage. The accommodation extends over 3700 sq ft, providing ample space for family living, entertainment, and personal retreats. The layout, including five bedrooms featuring an impressive master bedroom suite, four/five reception rooms, including a light-filled orangery, utility room and downstairs w.c. offers flexibility and versatility to cater to a range of lifestyles and needs.
The property's extensive grounds, spanning 1.3 acres, are as impressive as the residence itself. They provide not only a sense of privacy and exclusivity but also ample opportunities for outdoor activities, relaxation, and gardening. The substantial brick-built outbuildings, which cover approximately 1700 sq ft, add another layer of functionality to this estate.
With facilities for four car garaging, a gymnasium, a studio, and additional storage, these outbuildings offer potential for a multitude of uses, whether for hobbies, fitness, or as a personal workspace.Moreover, the property is designed with security and convenience in mind. The inclusion of multiple parking options ensures ample space for residents and guests alike, while the two sets of electric gates enhance both the privacy and the exclusivity of the estate.In essence, this property offers a unique blend of historical allure, modern comfort, and practicality, making it an ideal choice for those who appreciate the finer aspects of country living without compromising on convenience and luxury. It's a home that doesn't just stand as a testament to Georgian architectural beauty but also as a sanctuary that caters to the diverse demands of contemporary life.
LocationThe village of North Cave has first class road connections as the A63 dual carriageway runs to the south of the village and connecting the M62 motorway approximately one mile to the west. Local village facilities are available with primary schooling within the village. The Historic town of Beverley lies approximately twenty minutes driving time to the north east.
TenureThe tenure of the property is freehold.
Council TaxCouncil Tax is payable to the East Riding of Yorkshire Council. From verbal enquiries we are advised that the property is shown in the Council Tax Property Bandings List in Valuation Band -.*
Fixtures & FittingsCertain fixtures and fittings may be purchased with the property but may be subject to separate negotiation as to price.
Disclaimer*The agent has not had sight of confirmation documents and therefore the buyer is advised to obtain verification from their solicitor or surveyor.
ViewingsStrictly by appointment with the sole agents.
MortgagesWe will be pleased to offer expert advice regarding a mortgage for this property, details of which are available from our Fine and Country Office on[use Contact Agent Button]. Your home is at risk if you do not keep up repayments on a mortgage or other loan secured on it.
Valuation/Market AppraisalThinking of selling or struggling to sell your house? More people choose Fine and Country in this region than any other agent. Book your free valuation now!
Check out the video!
CHARMING GRADE II LISTED GEORGIAN HOME WITH EXPANSIVE GROUNDS AND MODERN COMFORTS
Discover the perfect blend of historical elegance and contemporary living in this exquisite Grade II Listed Georgian residence. Set against the backdrop of Hotham Park and a scenic chalk stream, this property offers a serene setting within its 1.3 acres of private land. With an impressive 3700 sq ft of living space, this home is meticulously finished, providing a spacious and luxurious environment ideal for both relaxation and entertaining.
From the perspective of an estate agent, this Georgian residence isn't just a property; it's a lifestyle offering. Situated on an elevated site, the home commands a unique vantage point opposite the lush expanse of Hotham Park, with the serene meanderings of a chalk stream adding to the picturesque setting. This creates not only a visually stunning backdrop for daily life but also ensures a feeling of being close to nature's tranquillity, while still being well-connected to local amenities and community life.
As one steps inside this Grade II Listed property, the seamless blend of historical elegance and modern sophistication is immediately apparent. The home has been lovingly updated to meet the comforts expected in the 21st century while carefully preserving the charm and character that define its Georgian heritage. The accommodation extends over 3700 sq ft, providing ample space for family living, entertainment, and personal retreats. The layout, including five bedrooms featuring an impressive master bedroom suite, four/five reception rooms, including a light-filled orangery, utility room and downstairs w.c. offers flexibility and versatility to cater to a range of lifestyles and needs.
The property's extensive grounds, spanning 1.3 acres, are as impressive as the residence itself. They provide not only a sense of privacy and exclusivity but also ample opportunities for outdoor activities, relaxation, and gardening. The substantial brick-built outbuildings, which cover approximately 1700 sq ft, add another layer of functionality to this estate.
With facilities for four car garaging, a gymnasium, a studio, and additional storage, these outbuildings offer potential for a multitude of uses, whether for hobbies, fitness, or as a personal workspace.Moreover, the property is designed with security and convenience in mind. The inclusion of multiple parking options ensures ample space for residents and guests alike, while the two sets of electric gates enhance both the privacy and the exclusivity of the estate.In essence, this property offers a unique blend of historical allure, modern comfort, and practicality, making it an ideal choice for those who appreciate the finer aspects of country living without compromising on convenience and luxury. It's a home that doesn't just stand as a testament to Georgian architectural beauty but also as a sanctuary that caters to the diverse demands of contemporary life.
LocationThe village of North Cave has first class road connections as the A63 dual carriageway runs to the south of the village and connecting the M62 motorway approximately one mile to the west. Local village facilities are available with primary schooling within the village. The Historic town of Beverley lies approximately twenty minutes driving time to the north east.
TenureThe tenure of the property is freehold.
Council TaxCouncil Tax is payable to the East Riding of Yorkshire Council. From verbal enquiries we are advised that the property is shown in the Council Tax Property Bandings List in Valuation Band -.*
Fixtures & FittingsCertain fixtures and fittings may be purchased with the property but may be subject to separate negotiation as to price.
Disclaimer*The agent has not had sight of confirmation documents and therefore the buyer is advised to obtain verification from their solicitor or surveyor.
ViewingsStrictly by appointment with the sole agents.
MortgagesWe will be pleased to offer expert advice regarding a mortgage for this property, details of which are available from our Fine and Country Office on[use Contact Agent Button]. Your home is at risk if you do not keep up repayments on a mortgage or other loan secured on it.
Valuation/Market AppraisalThinking of selling or struggling to sell your house? More people choose Fine and Country in this region than any other agent. Book your free valuation now!
Interested in this property?
Council tax
First listed
Last weekBrough, HU15 2LT
Marketed by
Beercocks - Willerby Fine & Country 8 Kingston Road Willerby, East Riding of Yorkshire HU10 6BNPlacebuzz mortgage repayment calculator
Monthly repayment
The Est. Mortgage is for a 25 years repayment mortgage based on a 10% deposit and a 5.5% annual interest. It is only intended as a guide. Make sure you obtain accurate figures from your lender before committing to any mortgage. Your home may be repossessed if you do not keep up repayments on a mortgage.
Brough, HU15 2LT - Streetview
DISCLAIMER: Property descriptions and related information displayed on this page are marketing materials provided by Beercocks - Willerby Fine & Country. Placebuzz does not warrant or accept any responsibility for the accuracy or completeness of the property descriptions or related information provided here and they do not constitute property particulars. Please contact Beercocks - Willerby Fine & Country for full details and further information.
































