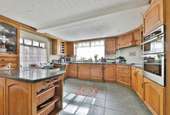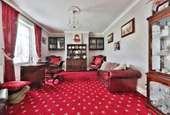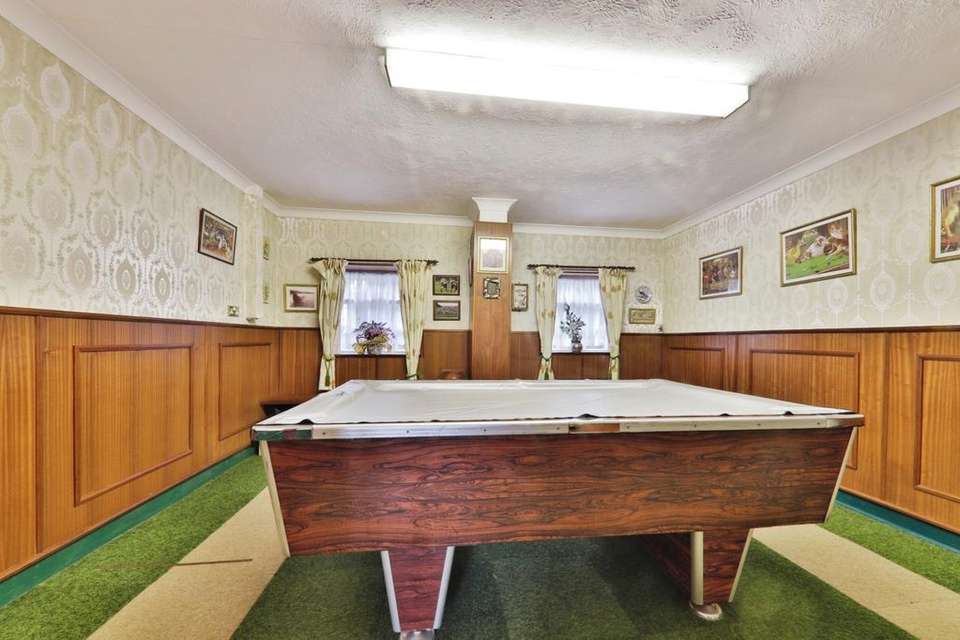4 bedroom detached house for sale
East Riding of Yorkshire, HU7 5XTdetached house
bedrooms
Property photos




+14
Property description
INVITING OFFERS BETWEEN £575,000- £625,000
CHARMING GEORGIAN RESIDENCE WITH SPRAWLING GROUNDS AND BOUNDLESS OPPORTUNITIES
Discover the character and potential of this Georgian period home, set in a picturesque village. With its south-facing views, this property spans over 2.3 acres,offering a unique chance to refurbish and personalise a piece of history.SummaryFeaturing expansive living spaces, stables, and a natural pond, it's a canvas awaiting your touch.
Agent's PerspectiveStep into a piece of Georgian elegance with this circa 1820 residence, nestled in a delightful village setting.
The property faces south, ensuring sunlit rooms throughout the day, and sits on a generous 2.3-acre plot, ripe for development, subject toplanning permission. The existing structures, including brick-built stables, a workshop, office, and a double garage, add to the site's charm and utility.
Inside, the house covers 2200 sq. feet across two floors, comprising four cosy bedrooms, fourinviting reception areas, a practical kitchen, utility room, and a downstairs WC. The outdoor space features a large open loggia, perfect for gatherings, a sprawling grass paddock, and a serene wildlife pond.
Offered at a very realistic price, this propertypresents a fabulous opportunity for those looking to invest and infuse a classic home with new life.
LocationThe property is situated in Wawne which is ideally located for the quickly developing area of Kingswood which already boasts an Asda superstore, McDonalds, the David Lloyd Leisure Centre and various other local amenities with further planned in the near future. The area offers easy access to the Hull city centre, the Historic market town of Beverley and the A63/M62 motorway link at the new road system on the fringe of the development.
TenureThe property is freehold.
Council TaxCouncil Tax is payable to the East Riding of Yorkshire Council. From verbal enquiries we are advised that the property is shown in the Council Tax Property Bandings List in Valuation Band - E.*
Fixtures & FittingsCertain fixtures and fittings may be purchased with the property but may be subject to separate negotiation as to price.Disclaimer*The agent has not had sight of confirmation documents and therefore the buyer is advised to obtain verification from their solicitor or surveyor.
ViewingsStrictly by appointment with the sole agents.
Site Plan DisclaimerThe site plan is for guidance only to show how the property sits within the plot and is not to scale.
MortgagesWe will be pleased to offer expert advice regarding a mortgage for this property, details of which are available from our Fine and Country Office on[use Contact Agent Button]. Your
home is at risk if you do not keep up repayments on a mortgage or other loan secured on it.
Valuation/Market Appraisal:Thinking of selling or struggling to sell your house? More people choose Fine and Country in this region than any other agent. Book your free valuation now!
CHARMING GEORGIAN RESIDENCE WITH SPRAWLING GROUNDS AND BOUNDLESS OPPORTUNITIES
Discover the character and potential of this Georgian period home, set in a picturesque village. With its south-facing views, this property spans over 2.3 acres,offering a unique chance to refurbish and personalise a piece of history.SummaryFeaturing expansive living spaces, stables, and a natural pond, it's a canvas awaiting your touch.
Agent's PerspectiveStep into a piece of Georgian elegance with this circa 1820 residence, nestled in a delightful village setting.
The property faces south, ensuring sunlit rooms throughout the day, and sits on a generous 2.3-acre plot, ripe for development, subject toplanning permission. The existing structures, including brick-built stables, a workshop, office, and a double garage, add to the site's charm and utility.
Inside, the house covers 2200 sq. feet across two floors, comprising four cosy bedrooms, fourinviting reception areas, a practical kitchen, utility room, and a downstairs WC. The outdoor space features a large open loggia, perfect for gatherings, a sprawling grass paddock, and a serene wildlife pond.
Offered at a very realistic price, this propertypresents a fabulous opportunity for those looking to invest and infuse a classic home with new life.
LocationThe property is situated in Wawne which is ideally located for the quickly developing area of Kingswood which already boasts an Asda superstore, McDonalds, the David Lloyd Leisure Centre and various other local amenities with further planned in the near future. The area offers easy access to the Hull city centre, the Historic market town of Beverley and the A63/M62 motorway link at the new road system on the fringe of the development.
TenureThe property is freehold.
Council TaxCouncil Tax is payable to the East Riding of Yorkshire Council. From verbal enquiries we are advised that the property is shown in the Council Tax Property Bandings List in Valuation Band - E.*
Fixtures & FittingsCertain fixtures and fittings may be purchased with the property but may be subject to separate negotiation as to price.Disclaimer*The agent has not had sight of confirmation documents and therefore the buyer is advised to obtain verification from their solicitor or surveyor.
ViewingsStrictly by appointment with the sole agents.
Site Plan DisclaimerThe site plan is for guidance only to show how the property sits within the plot and is not to scale.
MortgagesWe will be pleased to offer expert advice regarding a mortgage for this property, details of which are available from our Fine and Country Office on[use Contact Agent Button]. Your
home is at risk if you do not keep up repayments on a mortgage or other loan secured on it.
Valuation/Market Appraisal:Thinking of selling or struggling to sell your house? More people choose Fine and Country in this region than any other agent. Book your free valuation now!
Interested in this property?
Council tax
First listed
Last weekEast Riding of Yorkshire, HU7 5XT
Marketed by
Beercocks - Willerby Fine & Country 8 Kingston Road Willerby, East Riding of Yorkshire HU10 6BNPlacebuzz mortgage repayment calculator
Monthly repayment
The Est. Mortgage is for a 25 years repayment mortgage based on a 10% deposit and a 5.5% annual interest. It is only intended as a guide. Make sure you obtain accurate figures from your lender before committing to any mortgage. Your home may be repossessed if you do not keep up repayments on a mortgage.
East Riding of Yorkshire, HU7 5XT - Streetview
DISCLAIMER: Property descriptions and related information displayed on this page are marketing materials provided by Beercocks - Willerby Fine & Country. Placebuzz does not warrant or accept any responsibility for the accuracy or completeness of the property descriptions or related information provided here and they do not constitute property particulars. Please contact Beercocks - Willerby Fine & Country for full details and further information.


















