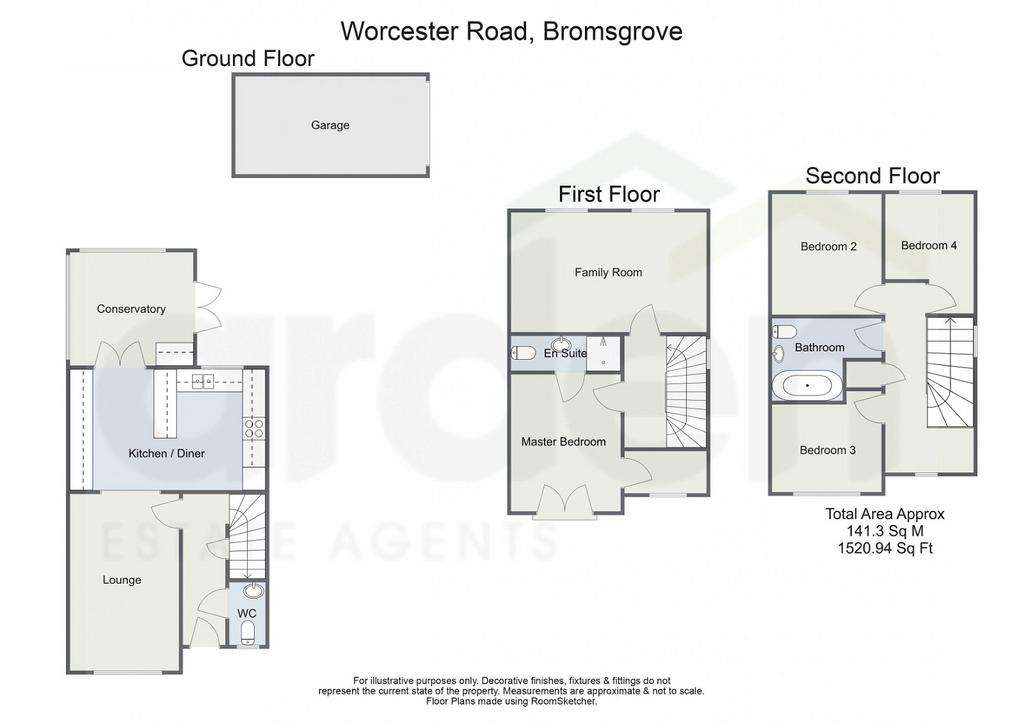4 bedroom end of terrace house for sale
Bromsgrove, B61 7AZterraced house
bedrooms

Property photos




+11
Property description
An immaculately presented four bedroom townhouse, offered with a lounge, newly fitted breakfast kitchen, conservatory, en suite to the master bedroom, recently renovated rear garden, and off road parking with a garage, situated within close proximity of Bromsgrove town centre.Once inside, the entrance hallway with convenient downstairs wc and under the stair storage, has doors providing access to the good-sized lounge. From here, there is access to the newly fitted kitchen complete with breakfast bar, high specification fixtures and fittings and integrated appliances including fridge/freezer, dishwasher, oven, hob and extractor. Adjoining the kitchen is the conservatory - currently used as a utility room - with plumbing available for washing appliances, and French doors to the rear garden.Stairs to the first floor landing has doors leading to the generous family room and master bedroom with en-suite shower room, walk-in storage cupboard and Juliet balcony. Further stairs ascend to the second floor landing, with doors radiating off to double bedrooms two and three, bedroom four and family bathroom with shower over bathtub. This floor benefits from having amble landing space, so current vendors have implemented cabinetry allowing for a 'work from home'/office area. Externally, the property enjoys a recently renovated landscaped rear garden, with paved patio and decking area - perfect for al-fresco dining - complete with pergola, mature greenery, planted beds to wall/fenced boundaries. The property is situated within near distance of Bromsgrove town centre which offers a good range of shops, eateries, bars, leisure centres and local first, middle, and high schools. The area has excellent transport links via the local M5 and M42 motorway network, as well as regular train and bus services to Birmingham, Worcester and surrounding areas. Room Dimensions:Lounge - 2.86m x 4.63m (9'4" x 15'2")
Kitchen/Diner - 5.15m x 3.14m (16'10" x 10'3")
Conservatory - 2.69m x 3.17m (8'9" x 10'4")
WC - 1.63m x 1m (5'4" x 3'3")
Stairs To First Floor
Master Bedroom - 3.58m x 2.89m (11'8" x 9'5")
En Suite - 1m x 2.89m (3'3" x 9'5")
Family Room - 5.15m x 3.13m (16'10" x 10'3")
Stairs To Second Floor
Bedroom 2 - 2.93m x 3.16m (9'7" x 10'4")
Bedroom 3 - 2.69m x 2.88m (8'9" x 9'5")
Bedroom 4 - 2.31m x 3.16m (7'6" x 10'4") max
Bathroom - 2.88m x 2.16m (9'5" x 7'1") max
Kitchen/Diner - 5.15m x 3.14m (16'10" x 10'3")
Conservatory - 2.69m x 3.17m (8'9" x 10'4")
WC - 1.63m x 1m (5'4" x 3'3")
Stairs To First Floor
Master Bedroom - 3.58m x 2.89m (11'8" x 9'5")
En Suite - 1m x 2.89m (3'3" x 9'5")
Family Room - 5.15m x 3.13m (16'10" x 10'3")
Stairs To Second Floor
Bedroom 2 - 2.93m x 3.16m (9'7" x 10'4")
Bedroom 3 - 2.69m x 2.88m (8'9" x 9'5")
Bedroom 4 - 2.31m x 3.16m (7'6" x 10'4") max
Bathroom - 2.88m x 2.16m (9'5" x 7'1") max
Council tax
First listed
Last weekBromsgrove, B61 7AZ
Placebuzz mortgage repayment calculator
Monthly repayment
The Est. Mortgage is for a 25 years repayment mortgage based on a 10% deposit and a 5.5% annual interest. It is only intended as a guide. Make sure you obtain accurate figures from your lender before committing to any mortgage. Your home may be repossessed if you do not keep up repayments on a mortgage.
Bromsgrove, B61 7AZ - Streetview
DISCLAIMER: Property descriptions and related information displayed on this page are marketing materials provided by Arden Estates - Bromsgrove. Placebuzz does not warrant or accept any responsibility for the accuracy or completeness of the property descriptions or related information provided here and they do not constitute property particulars. Please contact Arden Estates - Bromsgrove for full details and further information.















