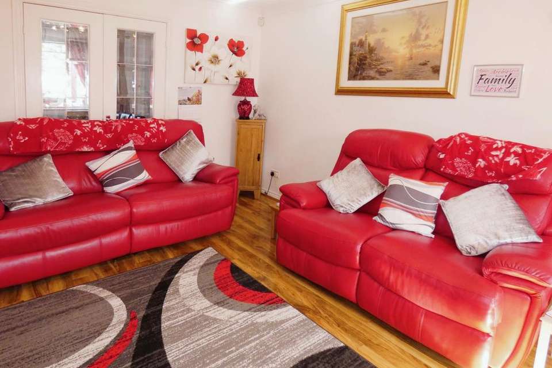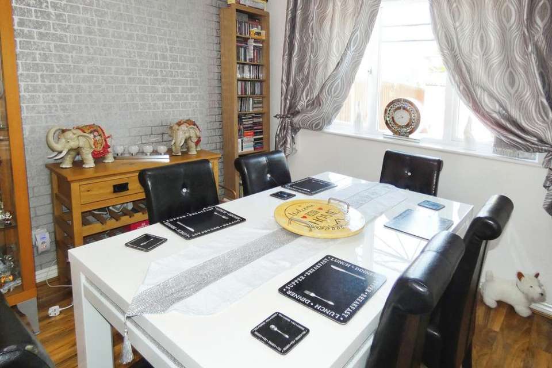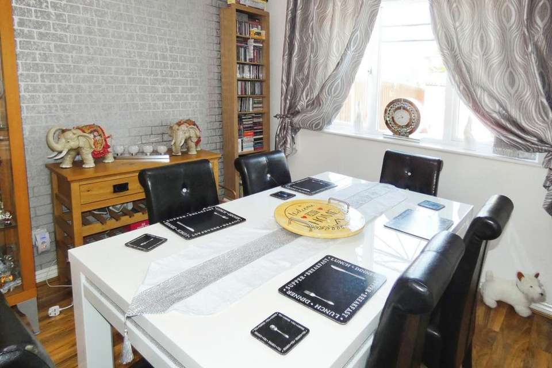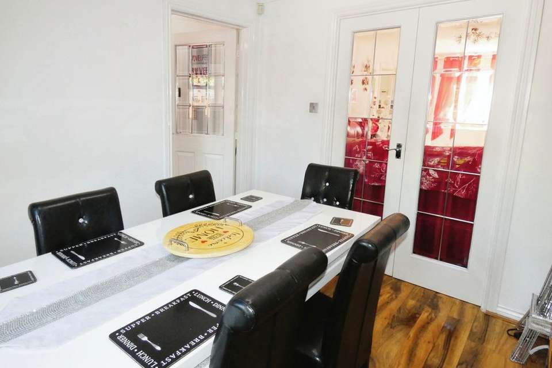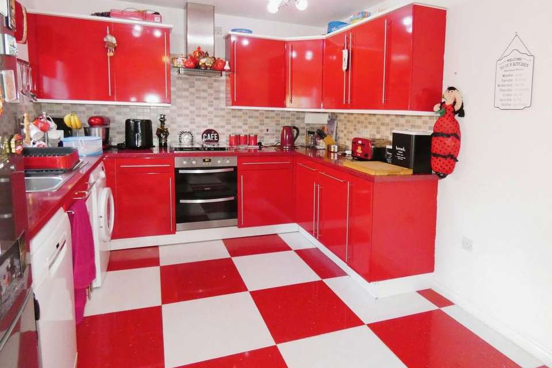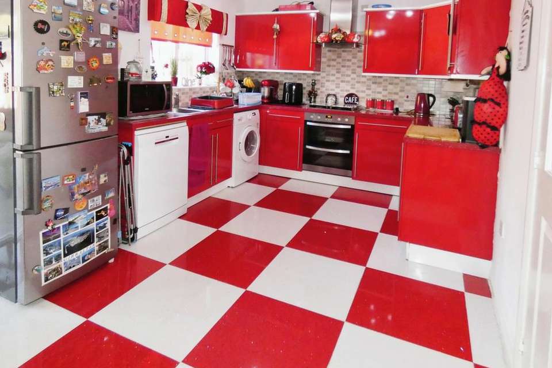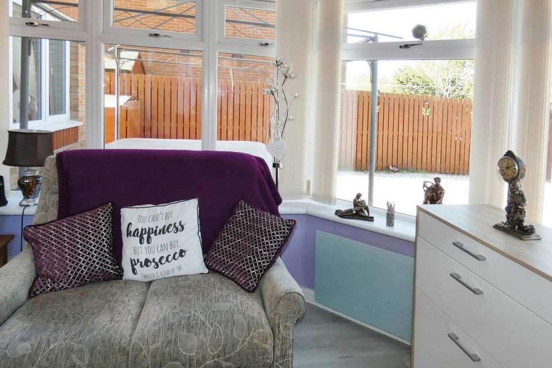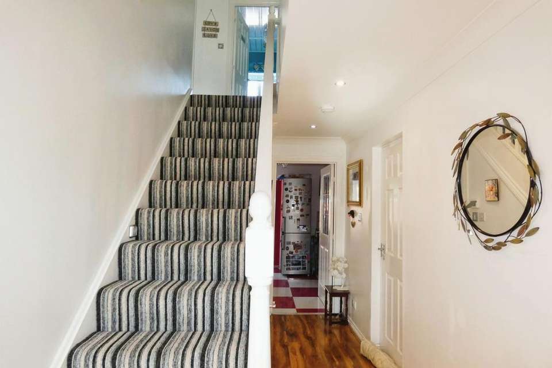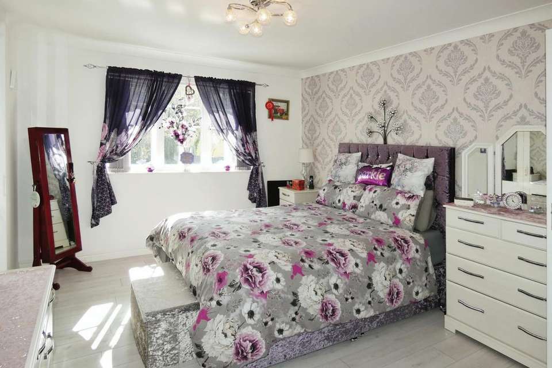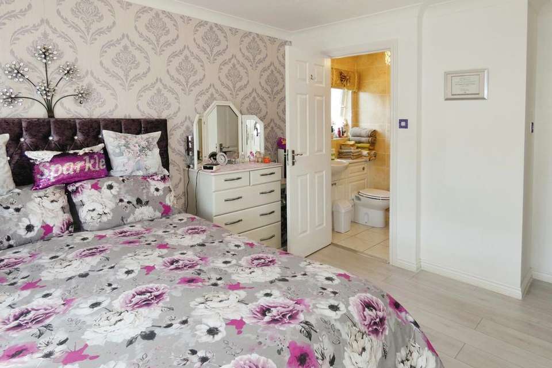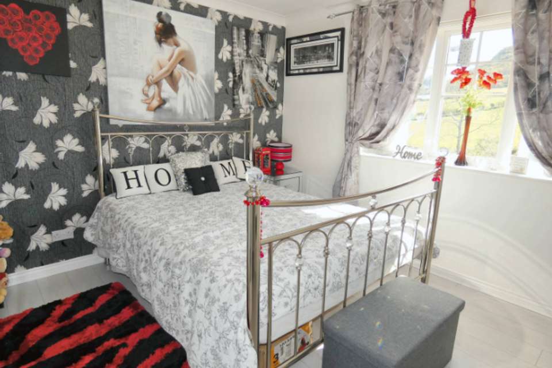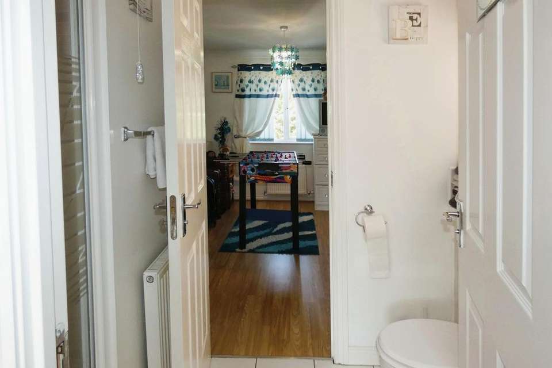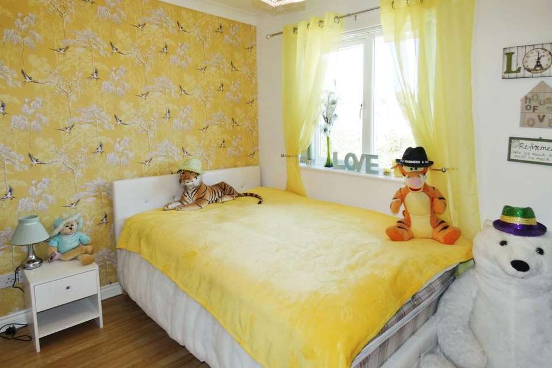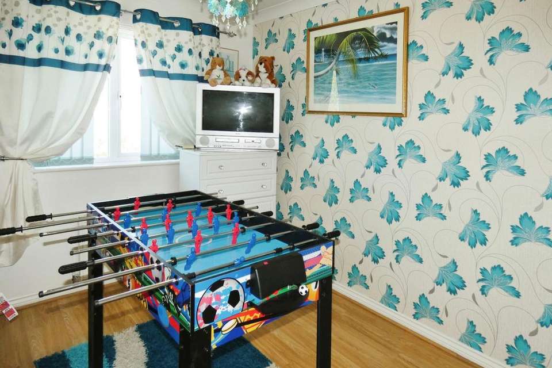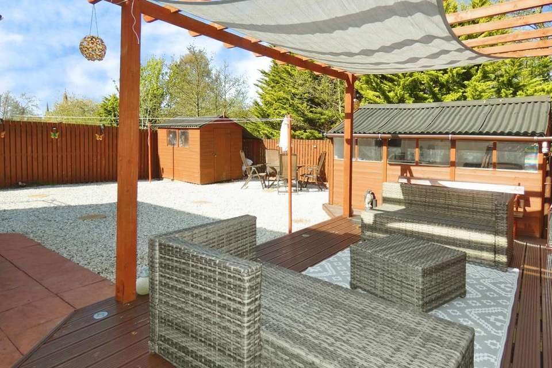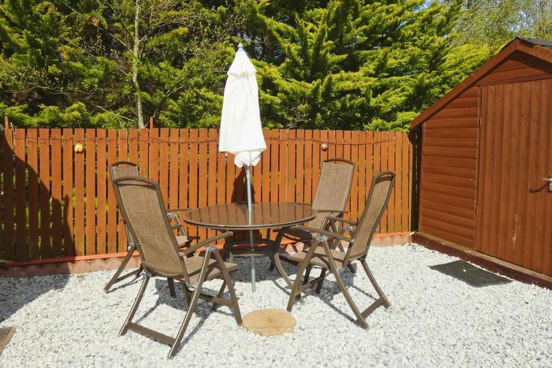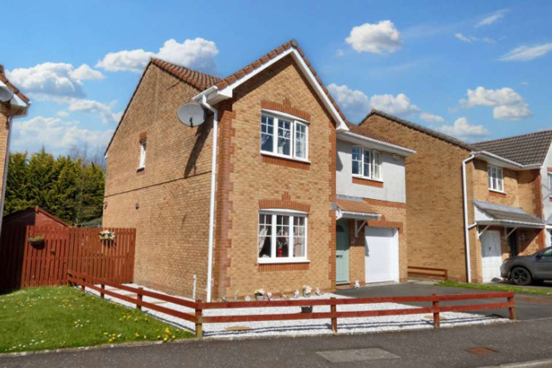4 bedroom detached villa for sale
Lawfield Avenue, West Kilbride KA23detached house
bedrooms
Property photos
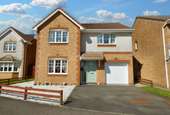
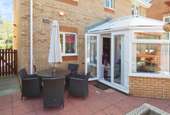
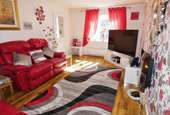
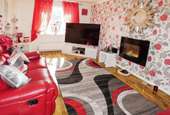
+23
Property description
MacKenzie Way boldly present No.21 Heritage Park, a well-appointed and extended four bedroom detached family villa nestled within one of West Kilbride's most desirable estates offering a serene environment with the charm of an idyllic village lifestyle.
The family friendly accommodation is generously split over two levels and greater internal inspection reveals: cosy front facing lounge with double doors leading to family dining room and modern American-diner style kitchen that also offers conservatory access - a fantastic space to create culinary delights and entertain guests. One of the four bathrooms can be found on the lower floor and this cloakroom provides an extra layer of convenience. The integrated garage with internal access provides the much-needed additional storage that comes with big families!
Ascending the stairs to the upper landing reveals four bedrooms. The master bedroom is a luxurious space with an en-suite shower room and built-in wardrobes, offering a private retreat for the homeowners. The second and third bedroom are also doubles and benefit from a 'Jack and Jill' configuration. The fourth bedroom currently used for recreation can also be used as a double bedroom, ensuring plenty of space and comfort for all the family. The fourth and final bathroom is the three-piece family suite.
Accessed via the conservatory and side access from the front, the fully enclosed rear garden is a space for all to enjoy privacy within. Chipped, decked and monoblocked the meticulous design has been hand crafted and benefits from sun-trapped outdoor dining area, pergola seating and storage shed. The low maintenance front garden is predominately chipped and decorated with outdoor ornaments with driveway for off street parking and garage access.
Heritage Park is placed within the heart of the award-winning and welcoming craft town of West Kilbride which is a warm host to many local independent village retailers, primary school, railway station, eateries, pubs and championship golf course, bowling and tennis clubs.
ROOM DIMENSIONS:
Lounge: 3'36 x 5'57
Dining room: 3'04 x 2'92
Kitchen: 5'11 x 2'99
WC: 1'07 x 1'05
Bedroom 1: 4'07 x 3'34
En-suite: 1'30 x 2'18
Bedroom 2: 3'21 x 3'18
Bedroom 3: 2'96 x 3'47
Jack & Jill: 1'42 x 1'78
Bedroom 4: 2'57 x 3'33
Bathroom: 1'69 x 2'27
The family friendly accommodation is generously split over two levels and greater internal inspection reveals: cosy front facing lounge with double doors leading to family dining room and modern American-diner style kitchen that also offers conservatory access - a fantastic space to create culinary delights and entertain guests. One of the four bathrooms can be found on the lower floor and this cloakroom provides an extra layer of convenience. The integrated garage with internal access provides the much-needed additional storage that comes with big families!
Ascending the stairs to the upper landing reveals four bedrooms. The master bedroom is a luxurious space with an en-suite shower room and built-in wardrobes, offering a private retreat for the homeowners. The second and third bedroom are also doubles and benefit from a 'Jack and Jill' configuration. The fourth bedroom currently used for recreation can also be used as a double bedroom, ensuring plenty of space and comfort for all the family. The fourth and final bathroom is the three-piece family suite.
Accessed via the conservatory and side access from the front, the fully enclosed rear garden is a space for all to enjoy privacy within. Chipped, decked and monoblocked the meticulous design has been hand crafted and benefits from sun-trapped outdoor dining area, pergola seating and storage shed. The low maintenance front garden is predominately chipped and decorated with outdoor ornaments with driveway for off street parking and garage access.
Heritage Park is placed within the heart of the award-winning and welcoming craft town of West Kilbride which is a warm host to many local independent village retailers, primary school, railway station, eateries, pubs and championship golf course, bowling and tennis clubs.
ROOM DIMENSIONS:
Lounge: 3'36 x 5'57
Dining room: 3'04 x 2'92
Kitchen: 5'11 x 2'99
WC: 1'07 x 1'05
Bedroom 1: 4'07 x 3'34
En-suite: 1'30 x 2'18
Bedroom 2: 3'21 x 3'18
Bedroom 3: 2'96 x 3'47
Jack & Jill: 1'42 x 1'78
Bedroom 4: 2'57 x 3'33
Bathroom: 1'69 x 2'27
Interested in this property?
Council tax
First listed
2 weeks agoLawfield Avenue, West Kilbride KA23
Marketed by
MacKenzie Way Estate & Letting Agents - Saltcoats 36 Hamilton Street Saltcoats, Ayrshire KA21 5DSPlacebuzz mortgage repayment calculator
Monthly repayment
The Est. Mortgage is for a 25 years repayment mortgage based on a 10% deposit and a 5.5% annual interest. It is only intended as a guide. Make sure you obtain accurate figures from your lender before committing to any mortgage. Your home may be repossessed if you do not keep up repayments on a mortgage.
Lawfield Avenue, West Kilbride KA23 - Streetview
DISCLAIMER: Property descriptions and related information displayed on this page are marketing materials provided by MacKenzie Way Estate & Letting Agents - Saltcoats. Placebuzz does not warrant or accept any responsibility for the accuracy or completeness of the property descriptions or related information provided here and they do not constitute property particulars. Please contact MacKenzie Way Estate & Letting Agents - Saltcoats for full details and further information.





