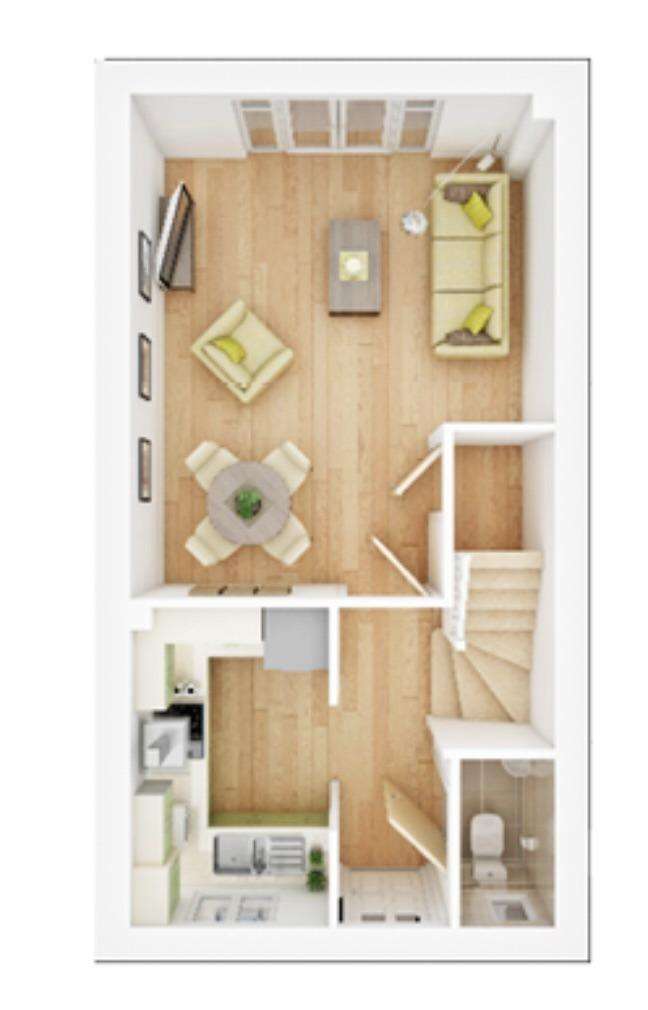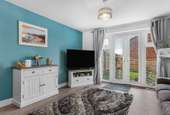2 bedroom semi-detached house for sale
Insley Avenue , Lichfield.semi-detached house
bedrooms

Property photos




+15
Property description
Key Features
Generous Interior Space: This residence boasts two spacious double bedrooms, each well-proportioned to accommodate comfort. The primary bedroom is complemented by an en-suite shower room, while the second bedroom offers a practical storage cupboard. Upstairs, a family bathroom enhances convenience and relaxation for all occupants.Contemporary Kitchen: The welcoming hallway leads to a modern kitchen, perfect for indulging in home baking and family cooking. Featuring sleek countertops, modern appliances, and ample storage, this kitchen caters to the needs of every home chef.Bright and Airy Living Areas: The living area is bathed in natural light, thanks to its well-designed layout and double doors that seamlessly connect to the rear garden. This airy ambiance creates an ideal space for unwinding and enjoying quality time with loved ones.Convenient Amenities: Enhancing everyday living, this home offers under-stair storage, a guest cloakroom for quick accessibility, and a private garden that sets the stage for summer evenings and delightful BBQs.Ideal for Couples and First-Time Buyers: The home design is tailored to suit the needs of couples and first-time buyers, offering a harmonious blend of modern comforts and homely appeal.
Additional Features
Boarded Loft: The boarded loft provides additional storage space, adding versatility to the home and allowing for efficient organisation of belongings.Additional Power Points in the Bedroom: The inclusion of extra power points in the bedrooms enhances convenience and flexibility for residents, accommodating various electronic devices and lighting arrangements to suit individual preferences.Outside Power Units: Outdoor power units expand the usability of the garden area, making it convenient for outdoor activities such as garden parties, DIY projects, or simply enjoying the outdoors while staying connected.Wall Light in the Garden: Strategically placed wall light in the garden not only add to the aesthetic appeal but also extend the usable outdoor space into the evenings, creating a charming ambiance for outdoor gatherings or peaceful evenings.Built-In Wardrobe: The built-in wardrobe in one of the bedrooms maximises storage space while maintaining a clean and organised look, offering ample room for clothing and personal items.
Location: Lichfield thrives as a dynamic and welcoming community. Residents enjoy a bustling city centre filled with independent shops, cafes, and restaurants, creating a vibrant atmosphere for socialising and leisure activities. The local markets, arts venues, and community events further enhance the sense of belonging and connection among residents.
Green Spaces and Outdoor Recreation: Nature lovers find solace in Lichfield's numerous parks, gardens, and nearby countryside. Beacon Park, with its serene landscapes and recreational facilities, offers a perfect retreat for picnics, walks, and outdoor sports. The proximity to the picturesque countryside also invites exploration, with hiking trails, cycling routes, and nature reserves waiting to be discovered.
Education and Family-Friendly Environment: Lichfield boasts excellent educational institutions, making it an ideal choice for families. From reputable primary and secondary schools to colleges and libraries, the city prioritises learning and development, nurturing young minds and fostering a supportive environment for families.
Convenient Transport Links: Situated conveniently near major roads and public transport routes, Lichfield provides easy access to neighbouring cities like Birmingham, Derby, and Leicester. Commuters benefit from efficient transport networks, ensuring seamless connectivity for work and leisure travel.
ALDI 1.3miBeacon Park 1.2miCharnwood Primary Academy 2miFosseway Heath Nature Reserve And Wetlands 0.5miLichfield Cathedral 1.3miLichfield City 1miLichfield Health and Fitness Club 1.2miQueen's Croft High School 0.8miSaint Chad's Church of England (VC) Primary School 1.5miWaitrose & Partners Lichfield 0.7m
Kitchen 3.02m x 1.85m 9'11" x 6'1"Lounge-Dining Room 4.73m x 3.98m 15'6" x 13'1"Bedroom 13.08m x 2.97m 10'1" x 9'9"Bedroom 23.98m x 2.56m 13'1" x 8'5"
Generous Interior Space: This residence boasts two spacious double bedrooms, each well-proportioned to accommodate comfort. The primary bedroom is complemented by an en-suite shower room, while the second bedroom offers a practical storage cupboard. Upstairs, a family bathroom enhances convenience and relaxation for all occupants.Contemporary Kitchen: The welcoming hallway leads to a modern kitchen, perfect for indulging in home baking and family cooking. Featuring sleek countertops, modern appliances, and ample storage, this kitchen caters to the needs of every home chef.Bright and Airy Living Areas: The living area is bathed in natural light, thanks to its well-designed layout and double doors that seamlessly connect to the rear garden. This airy ambiance creates an ideal space for unwinding and enjoying quality time with loved ones.Convenient Amenities: Enhancing everyday living, this home offers under-stair storage, a guest cloakroom for quick accessibility, and a private garden that sets the stage for summer evenings and delightful BBQs.Ideal for Couples and First-Time Buyers: The home design is tailored to suit the needs of couples and first-time buyers, offering a harmonious blend of modern comforts and homely appeal.
Additional Features
Boarded Loft: The boarded loft provides additional storage space, adding versatility to the home and allowing for efficient organisation of belongings.Additional Power Points in the Bedroom: The inclusion of extra power points in the bedrooms enhances convenience and flexibility for residents, accommodating various electronic devices and lighting arrangements to suit individual preferences.Outside Power Units: Outdoor power units expand the usability of the garden area, making it convenient for outdoor activities such as garden parties, DIY projects, or simply enjoying the outdoors while staying connected.Wall Light in the Garden: Strategically placed wall light in the garden not only add to the aesthetic appeal but also extend the usable outdoor space into the evenings, creating a charming ambiance for outdoor gatherings or peaceful evenings.Built-In Wardrobe: The built-in wardrobe in one of the bedrooms maximises storage space while maintaining a clean and organised look, offering ample room for clothing and personal items.
Location: Lichfield thrives as a dynamic and welcoming community. Residents enjoy a bustling city centre filled with independent shops, cafes, and restaurants, creating a vibrant atmosphere for socialising and leisure activities. The local markets, arts venues, and community events further enhance the sense of belonging and connection among residents.
Green Spaces and Outdoor Recreation: Nature lovers find solace in Lichfield's numerous parks, gardens, and nearby countryside. Beacon Park, with its serene landscapes and recreational facilities, offers a perfect retreat for picnics, walks, and outdoor sports. The proximity to the picturesque countryside also invites exploration, with hiking trails, cycling routes, and nature reserves waiting to be discovered.
Education and Family-Friendly Environment: Lichfield boasts excellent educational institutions, making it an ideal choice for families. From reputable primary and secondary schools to colleges and libraries, the city prioritises learning and development, nurturing young minds and fostering a supportive environment for families.
Convenient Transport Links: Situated conveniently near major roads and public transport routes, Lichfield provides easy access to neighbouring cities like Birmingham, Derby, and Leicester. Commuters benefit from efficient transport networks, ensuring seamless connectivity for work and leisure travel.
ALDI 1.3miBeacon Park 1.2miCharnwood Primary Academy 2miFosseway Heath Nature Reserve And Wetlands 0.5miLichfield Cathedral 1.3miLichfield City 1miLichfield Health and Fitness Club 1.2miQueen's Croft High School 0.8miSaint Chad's Church of England (VC) Primary School 1.5miWaitrose & Partners Lichfield 0.7m
Kitchen 3.02m x 1.85m 9'11" x 6'1"Lounge-Dining Room 4.73m x 3.98m 15'6" x 13'1"Bedroom 13.08m x 2.97m 10'1" x 9'9"Bedroom 23.98m x 2.56m 13'1" x 8'5"
Interested in this property?
Council tax
First listed
Last weekInsley Avenue , Lichfield.
Marketed by
The Avenue Estate Agent - Birmingham 59-61 Charlot St Pauls Square Birmingham, West Midlands B3 1PXPlacebuzz mortgage repayment calculator
Monthly repayment
The Est. Mortgage is for a 25 years repayment mortgage based on a 10% deposit and a 5.5% annual interest. It is only intended as a guide. Make sure you obtain accurate figures from your lender before committing to any mortgage. Your home may be repossessed if you do not keep up repayments on a mortgage.
Insley Avenue , Lichfield. - Streetview
DISCLAIMER: Property descriptions and related information displayed on this page are marketing materials provided by The Avenue Estate Agent - Birmingham. Placebuzz does not warrant or accept any responsibility for the accuracy or completeness of the property descriptions or related information provided here and they do not constitute property particulars. Please contact The Avenue Estate Agent - Birmingham for full details and further information.



















