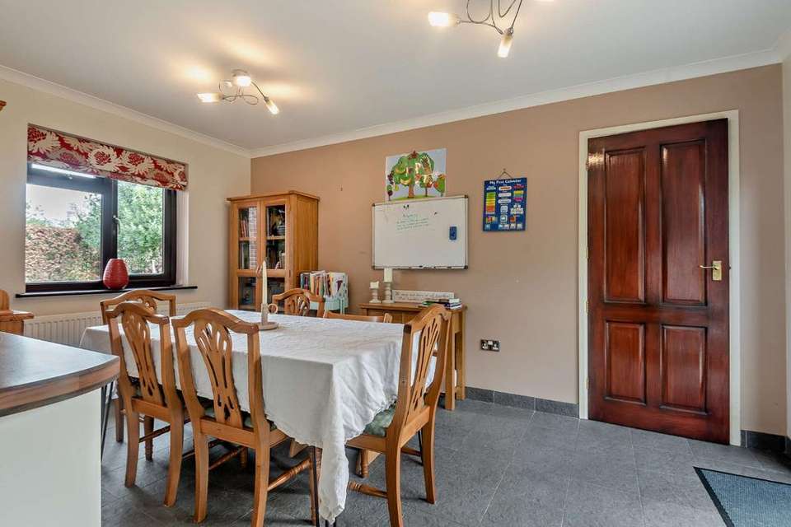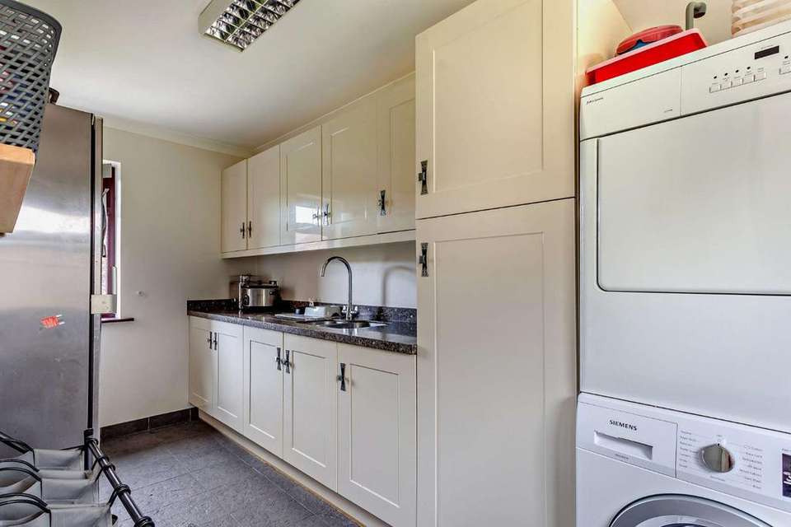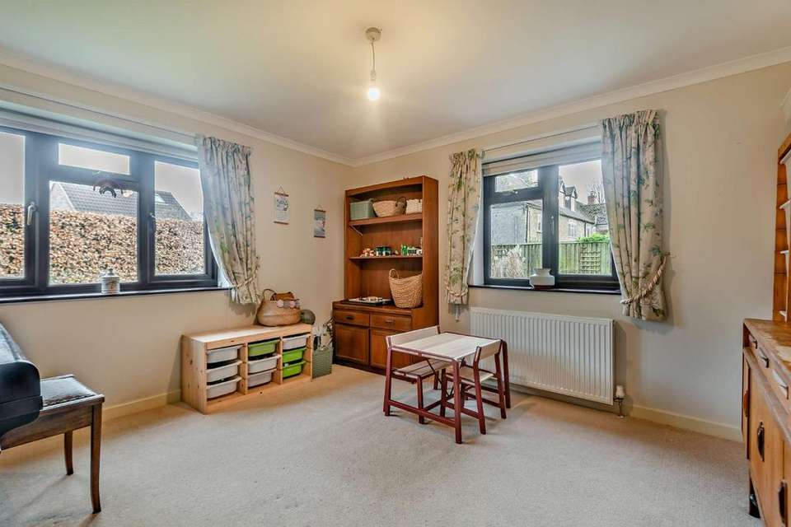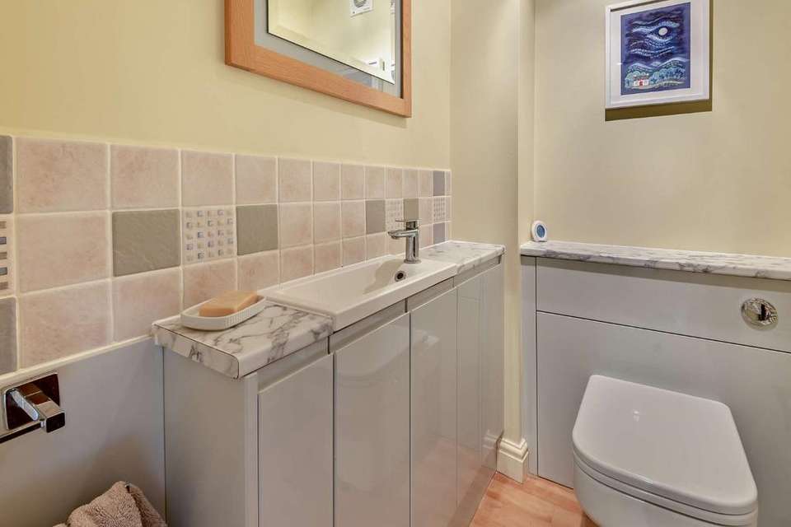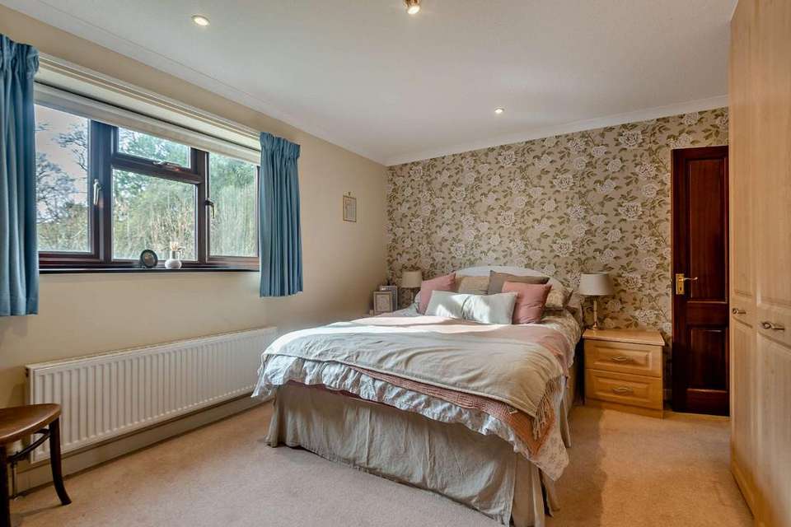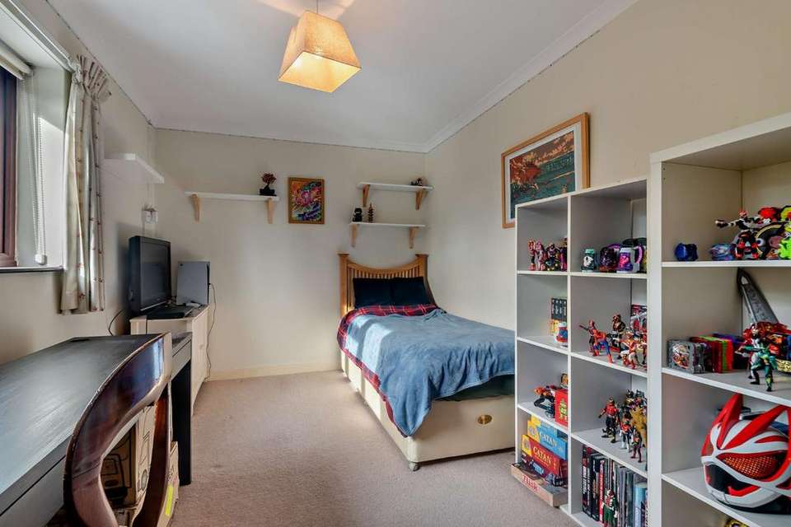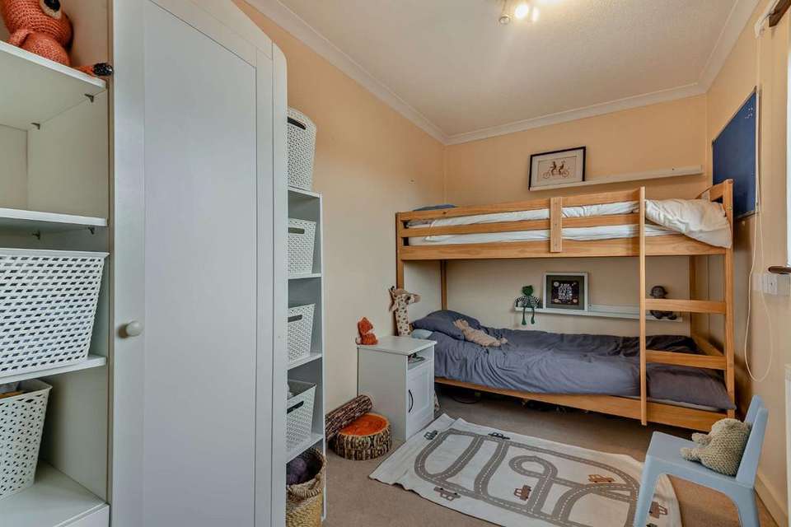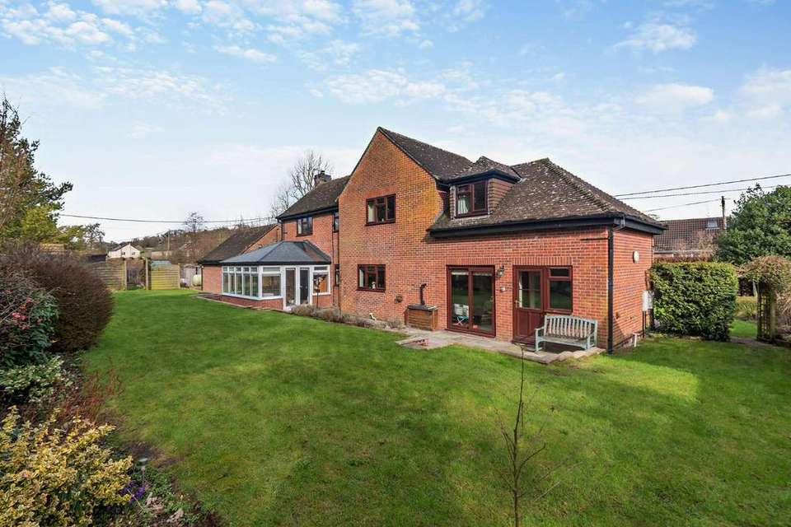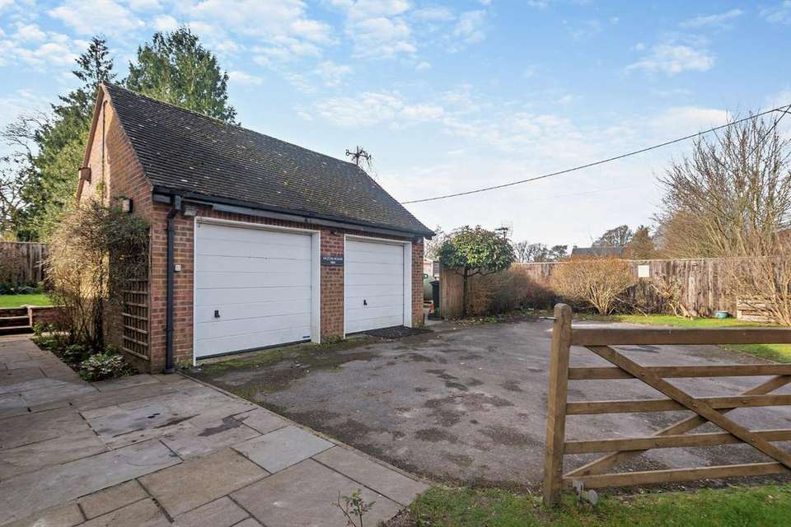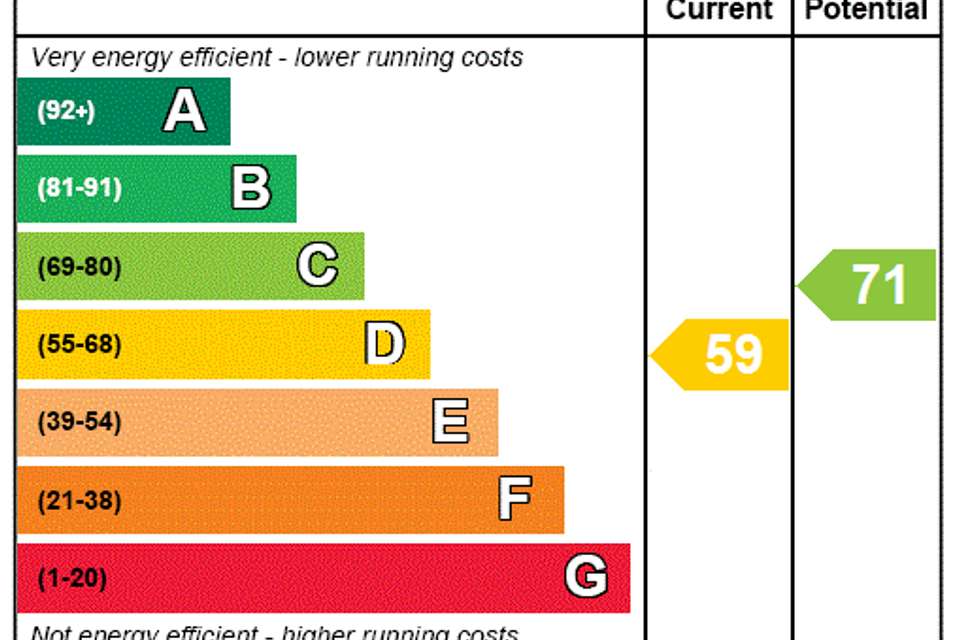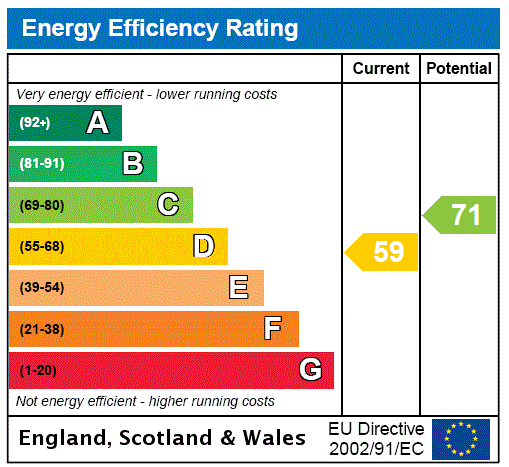4 bedroom detached house for sale
Warminster, Wiltshiredetached house
bedrooms
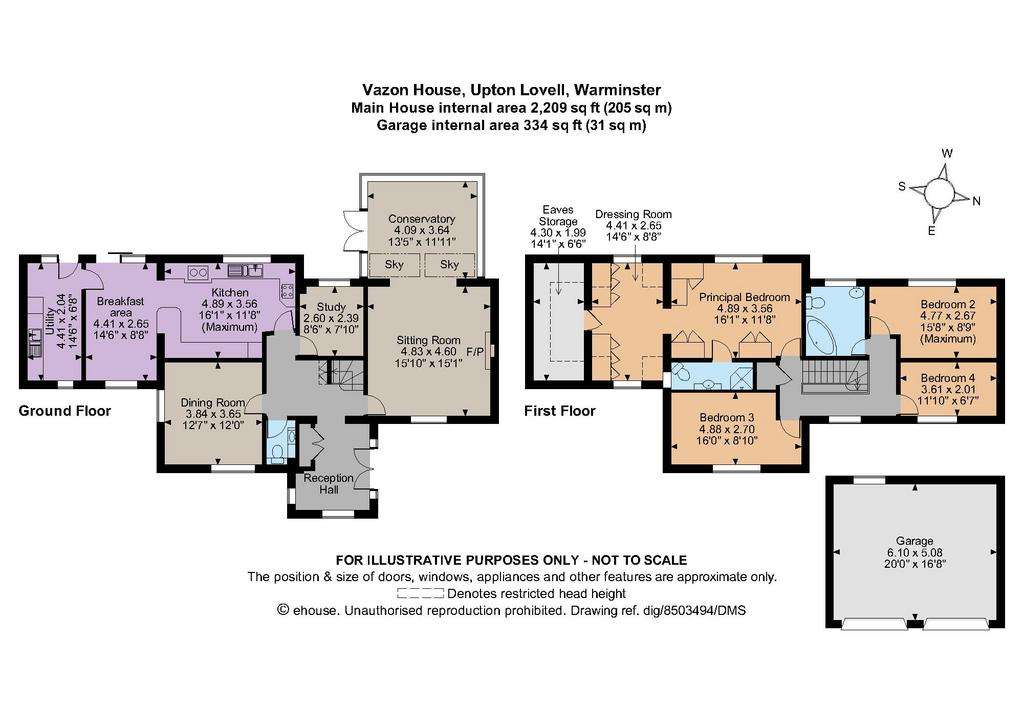
Property photos

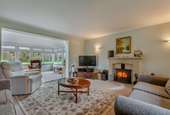
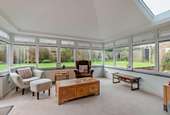
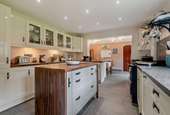
+13
Property description
Vazon House is a substantial detached family home, with spacious, flexible accommodation, surrounded by its own grounds. Situated in the popular village of Upton Lovell in the charming Wylye Valley, the property benefits from four bedrooms. It occupies a wraparound plot on a no through lane with easy access to the beautiful surrounding countryside.
The principal ground floor reception room is the well-proportioned sitting room, which has an impressive fireplace and a wide opening to the light and airy conservatory. The conservatory is a splendid space in which to relax, with French doors opening onto the rear garden. There is also a useful study on the ground floor and a spacious dining room. The kitchen/breakfast room is the heart of the home, the kitchen area is fitted with stylish, modern units including a central island, and an Aga, while the breakfast area provides space for informal meals and gives access to the rear garden and utility room.
Upstairs there are four bedrooms. The roomy principal bedroom has extensive fitted storage as well as a large dressing room with access to a copious amount of eaves storage space. There is also an en suite shower room which complements the well proportioned family bathroom.
The house is set back from the village lane with access via a five-bar wooden gate onto a tarmac driveway, this provides parking spaces for several vehicles and gives access to the detached double garage for further parking and storage space. The gardens to the front, sides and rear of the house are mostly laid to lawn, with border hedgerows and fencing. There is an area of timber decking to the front of the property, while to the rear there is paved terracing, ideal for al fresco dining. The garden also has colourful border flowerbeds, a greenhouse, fruit cage and sheds.
Vazon House is located in the small village of Upton Lovell in the heart of the Wylye Valley. The village has a well thought of local pub, while nearby Heytesbury offers a range of useful amenities, including a church, shop/post office, primary school and two public houses.
Codford provides a further range of facilities - a doctors surgery, garage and filling station with stores, theatre, village hall, school and sports field. Warminster is within easy reach with numerous facilities, including a Waitrose and Sports Centre. Both Bath and Salisbury offer an excellent range of shopping, leisure and cultural facilities. There are fast road links to the A303, approximately five miles away and joins the M3 to London. Train services are provided at Warminster and Salisbury (London Waterloo) and also nearby Westbury (London Paddington).
The principal ground floor reception room is the well-proportioned sitting room, which has an impressive fireplace and a wide opening to the light and airy conservatory. The conservatory is a splendid space in which to relax, with French doors opening onto the rear garden. There is also a useful study on the ground floor and a spacious dining room. The kitchen/breakfast room is the heart of the home, the kitchen area is fitted with stylish, modern units including a central island, and an Aga, while the breakfast area provides space for informal meals and gives access to the rear garden and utility room.
Upstairs there are four bedrooms. The roomy principal bedroom has extensive fitted storage as well as a large dressing room with access to a copious amount of eaves storage space. There is also an en suite shower room which complements the well proportioned family bathroom.
The house is set back from the village lane with access via a five-bar wooden gate onto a tarmac driveway, this provides parking spaces for several vehicles and gives access to the detached double garage for further parking and storage space. The gardens to the front, sides and rear of the house are mostly laid to lawn, with border hedgerows and fencing. There is an area of timber decking to the front of the property, while to the rear there is paved terracing, ideal for al fresco dining. The garden also has colourful border flowerbeds, a greenhouse, fruit cage and sheds.
Vazon House is located in the small village of Upton Lovell in the heart of the Wylye Valley. The village has a well thought of local pub, while nearby Heytesbury offers a range of useful amenities, including a church, shop/post office, primary school and two public houses.
Codford provides a further range of facilities - a doctors surgery, garage and filling station with stores, theatre, village hall, school and sports field. Warminster is within easy reach with numerous facilities, including a Waitrose and Sports Centre. Both Bath and Salisbury offer an excellent range of shopping, leisure and cultural facilities. There are fast road links to the A303, approximately five miles away and joins the M3 to London. Train services are provided at Warminster and Salisbury (London Waterloo) and also nearby Westbury (London Paddington).
Interested in this property?
Council tax
First listed
Over a month agoEnergy Performance Certificate
Warminster, Wiltshire
Marketed by
Strutt & Parker - Salisbury 41 Milford Street Salisbury SP1 2BPCall agent on 01722 567825
Placebuzz mortgage repayment calculator
Monthly repayment
The Est. Mortgage is for a 25 years repayment mortgage based on a 10% deposit and a 5.5% annual interest. It is only intended as a guide. Make sure you obtain accurate figures from your lender before committing to any mortgage. Your home may be repossessed if you do not keep up repayments on a mortgage.
Warminster, Wiltshire - Streetview
DISCLAIMER: Property descriptions and related information displayed on this page are marketing materials provided by Strutt & Parker - Salisbury. Placebuzz does not warrant or accept any responsibility for the accuracy or completeness of the property descriptions or related information provided here and they do not constitute property particulars. Please contact Strutt & Parker - Salisbury for full details and further information.





