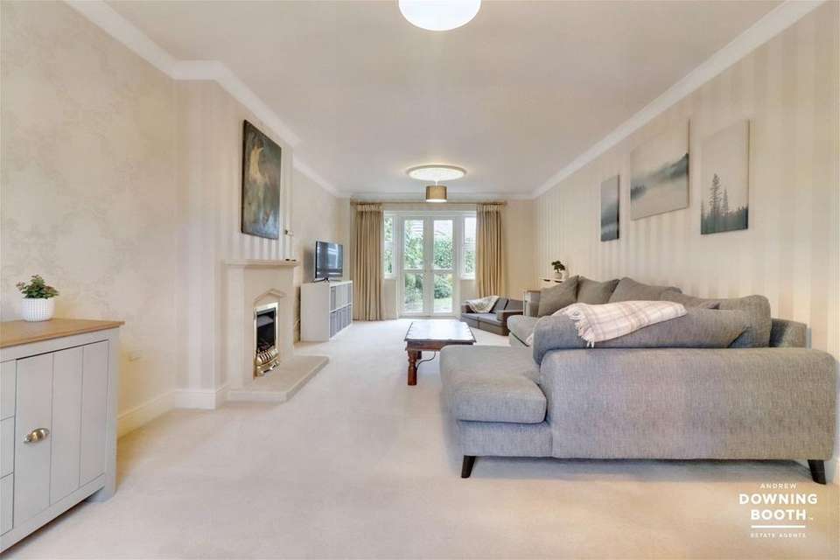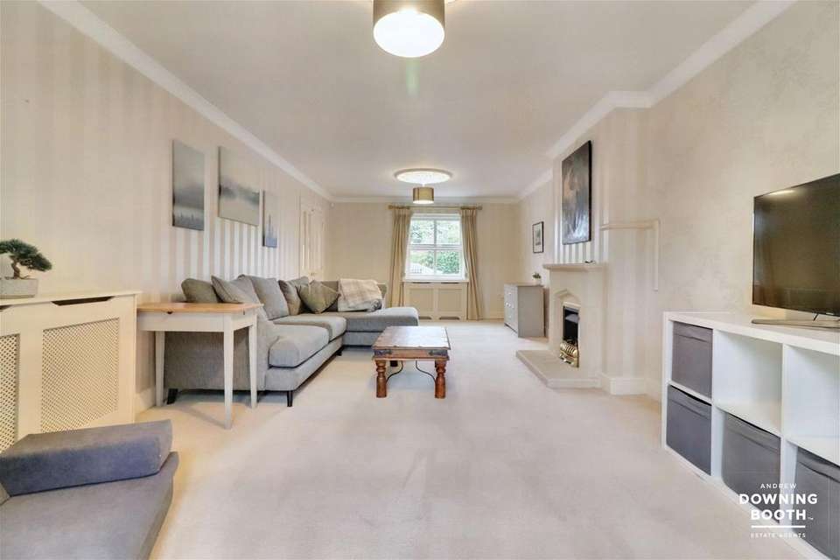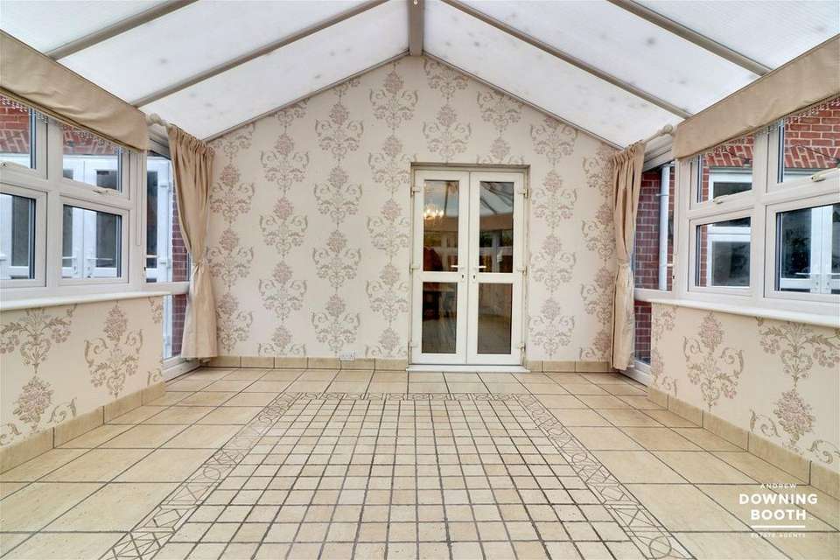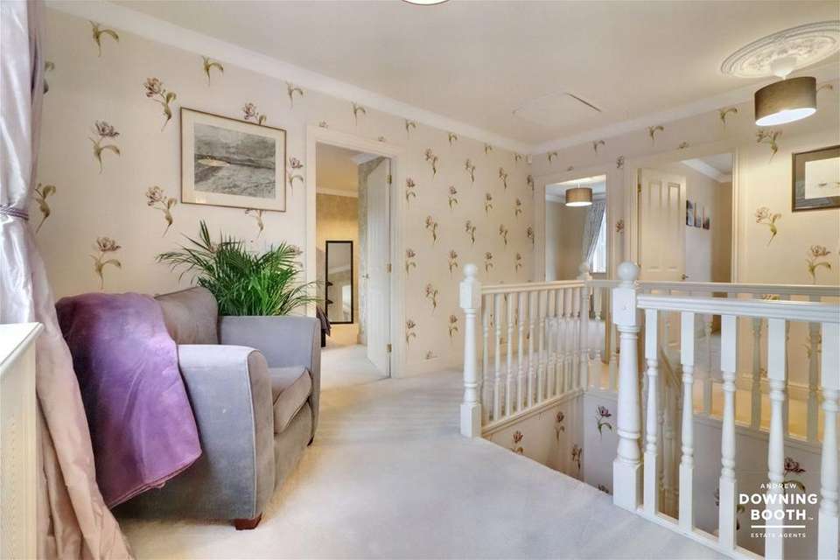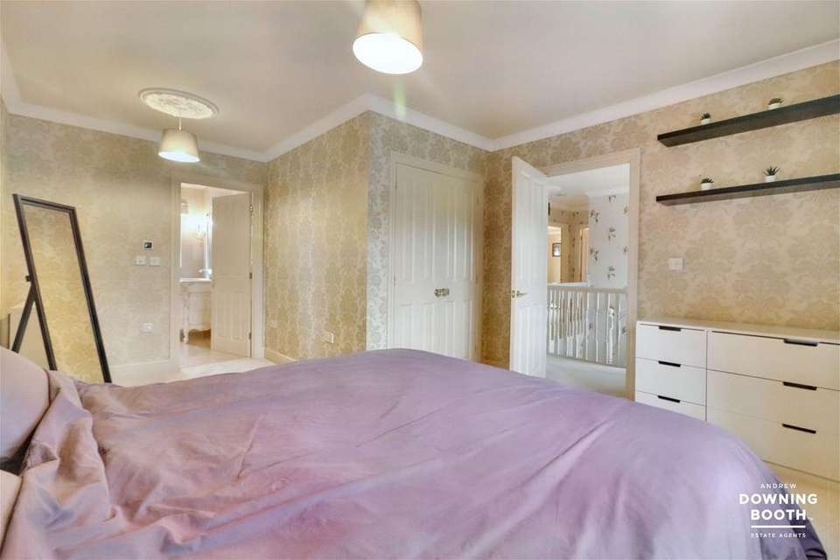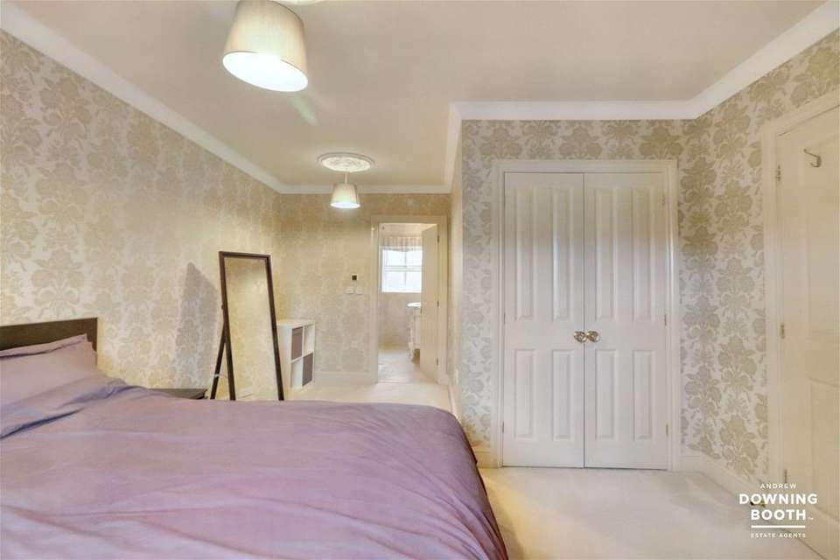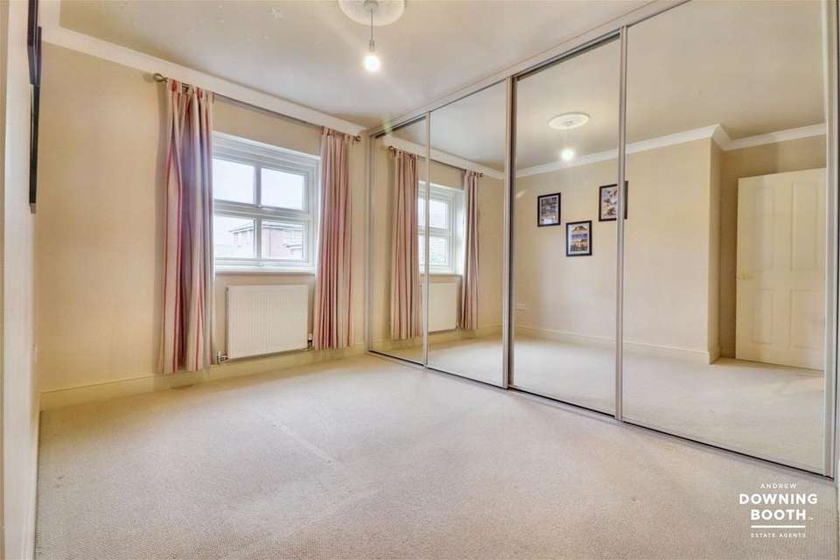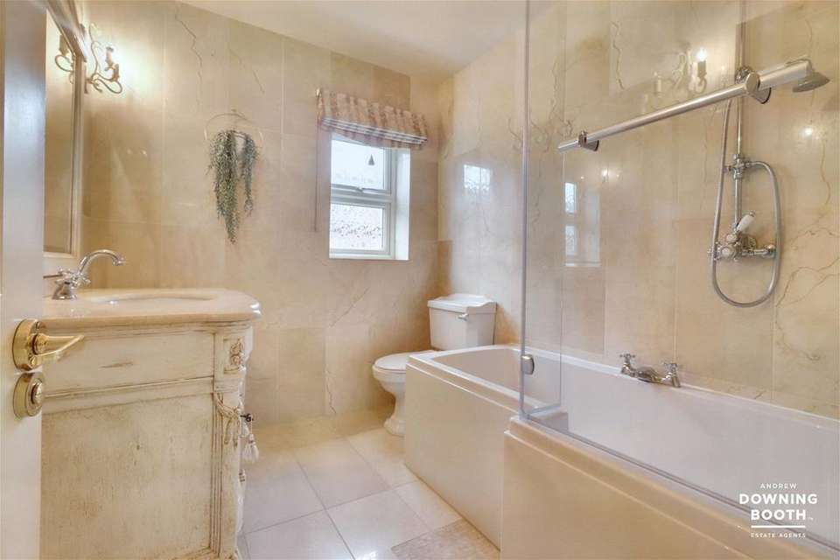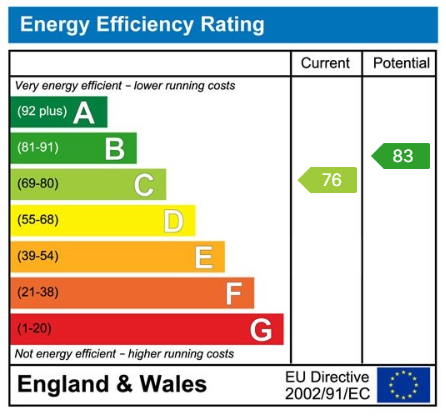5 bedroom detached house for sale
Godfrey Drive, Lichfield WS13detached house
bedrooms
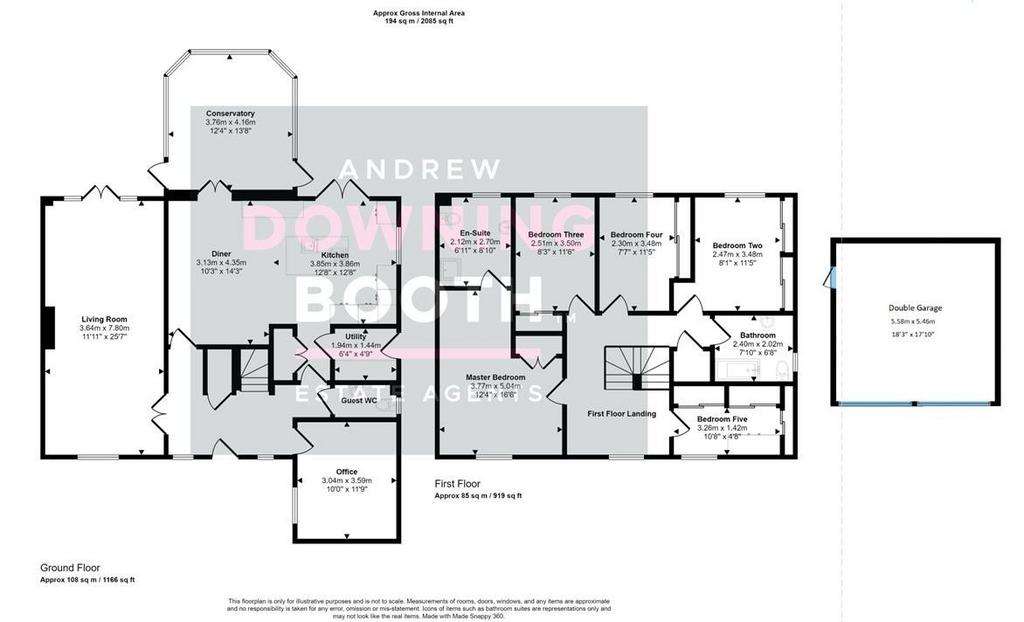
Property photos




+31
Property description
A fabulous opportunity to acquire a very spacious five bedroom home, boasting significant value for money and occupying an attractive corner plot in a very popular location. This impressive property in Godfrey Drive, Fradley, comes to the market with a range of attractive features, from the stunning dual aspect living room with French doors out to the garden, to the detached double garage and attractive, private rear garden. Location-wise, the property occupies a generous corner plot, nestled in a tucked away position in the increasingly in-demand village of Fradley, benefitting from a wide range of amenities being easily accessible, including transport links, supermarkets, parks and an easy commute via the A38 to Lichfield and Birmingham. The accommodation is set across two floors, with an entrance hall, dual aspect living room, very large breakfast kitchen/diner, conservatory, utility room and guest WC all to the ground floor whilst a galleried landing provides access to the five bedrooms (Master with en-suite) and main bathroom. Emphasis simply must be put on the value for money in terms of living space, bedroom space and location envy that this property is offering; we must advise booking in a viewing at your earliest convenience.Entrance HallA front facing double glazed door sits between two front facing UPVC double glazed windows and opens to a spacious entrance hall, fitted with a tiled floor, radiator, useful storage cupboard and a staircase leading up to the first floor accommodation. Living Room - 3.64m x 7.8m (11'11" x 25'7")A very large and dual aspect living room is fitted with front and rear facing UPVC double glazed windows, rear facing UPVC double glazed French doors leading out to the garden, two radiators and a gas fireplace with stone surround and matching hearth beneath. Office - 3.04m x 3.59m (9'11" x 11'9")A flexible second reception room is fitted with a side facing UPVC double glazed window, radiator and tiled floor. Breakfast Kitchen / Diner - 6.98m x 4.35m (max) (22'10" x 14'3" (max))A fabulous and very large breakfast kitchen/diner is fitted with a range of matching base cabinets and wall units whilst a one-and-a-half bowl ceramic sink with jet style chrome mixer tap is set into the work surface of a matching island that sits to the centre. There is a range of integrated appliances, including two separate ovens, two grills, a microwave, plate warming drawer, five point electric hob, full height separate refrigerator and freezer, wine cooler and two separate dishwashers. The room is naturally bright courtesy of the side facing UPVC double glazed window and rear facing UPVC double glazed French doors leading out to the garden, whilst a second set of rear facing UPVC double glazed doors lead through to the conservatory. There is also a radiator, large built in storage cupboard, tiled floor and a door leading through to the utility room. Utility RoomThe utility room is fitted with a work surface housing six matching base cabinets above and space beneath for several further appliances. There is also a radiator, side facing double glazed composite door and a tiled floor. Conservatory - 3.76m x 4.16m (12'4" x 13'7")A spacious conservatory is fitted with a range of side and rear facing UPVC double glazed windows as well as separate side facing UPVC double glazed doors leading out to the garden. There are also three separate heaters and a tiled floor. Guest WCThe guest WC is fitted with a low level flush WC, integrated wash-hand basin with chrome mixer tap, side facing UPVC double glazed window and a tiled floor with under floor heating.LandingA staircase leads up to a wonderful and naturally bright galleried first floor landing, fitted with a radiator, front facing UPVC double glazed window, large useful storage cupboard and loft access hatch. Master Bedroom - 3.77m (max) x 5.04m (max) (12'4" (max) x 16'6" (max))A large Master bedroom is fitted with a built in double wardrobe, radiator and front facing UPVC double glazed window. A door leads through to the en-suite. En-SuiteA very attractive and tasteful en-suite is fitted with a low level flush WC, integrated wash-hand basin with chrome mixer tap and a shower enclosure with rainfall style shower and separate showerhead attachment. There is also a wall mounted chrome heated towel rail, rear facing UPVC double glazed window, extractor fan and both fully tiled walls and flooring with under floor heating.Bedroom Two - 2.47m (excl. robes) x 3.48m (8'1" (excl. robes) x 11'5")A second double bedroom is fitted with a range of built in wardrobes, a radiator and rear facing UPVC double glazed window. Bedroom Three - 2.51m x 3.5m (8'2" x 11'5")A third double bedroom is fitted with built in wardrobes, a radiator and rear facing UPVC double glazed window. Bedroom Four - 2.3m x 3.48m (7'6" x 11'5")A fourth double bedroom is fitted with a range of built in wardrobes, a radiator and rear facing UPVC double glazed window. Bedroom Five - 3.26m x 1.42m (excl. robes) (10'8" x 4'7" (excl. robes))Bedroom five is fitted with an extensive range of built wardrobes, a radiator and front facing UPVC double glazed window. BathroomAnother attractive room; the bathroom is fitted with a predominantly white suite, including a low level flush WC, integrated wash-hand basin with chrome mixer tap and a panelled bath also with chrome mixer tap, rainfall style shower and separate showerhead attachment. There is also a wall mounted chrome heated towel rail, side facing UPVC double glazed window, extractor fan and both fully tiled walls and flooring with under floor heating.ExteriorThe property sits on a good sized plot with a double width tarmacadam driveway sitting to the front of the garage. There is a further block paved area sitting to the front of the garage and a black wrought iron gate providing access down one side of the property to the enclosed rear garden. To the rear are four separate paved patios whilst there is a lawned garden with well established shrub borders.Detached Double Garage - 5.58m x 5.46m (18'3" x 17'10")Two separate electric roller garage doors open to a double garage that benefits from having its own lighting and power. There is also rafter storage space and a side facing exterior door with double glazed panel inset leading out to the garden.ServicesWe understand the property to be connected to mains gas, electricity, water and drainage.
Interested in this property?
Council tax
First listed
Last weekEnergy Performance Certificate
Godfrey Drive, Lichfield WS13
Marketed by
Andrew Downing Booth Estate Agents - Lichfield Units 6-8, City Arcade Bore Street Lichfield WS13 6LYPlacebuzz mortgage repayment calculator
Monthly repayment
The Est. Mortgage is for a 25 years repayment mortgage based on a 10% deposit and a 5.5% annual interest. It is only intended as a guide. Make sure you obtain accurate figures from your lender before committing to any mortgage. Your home may be repossessed if you do not keep up repayments on a mortgage.
Godfrey Drive, Lichfield WS13 - Streetview
DISCLAIMER: Property descriptions and related information displayed on this page are marketing materials provided by Andrew Downing Booth Estate Agents - Lichfield. Placebuzz does not warrant or accept any responsibility for the accuracy or completeness of the property descriptions or related information provided here and they do not constitute property particulars. Please contact Andrew Downing Booth Estate Agents - Lichfield for full details and further information.






