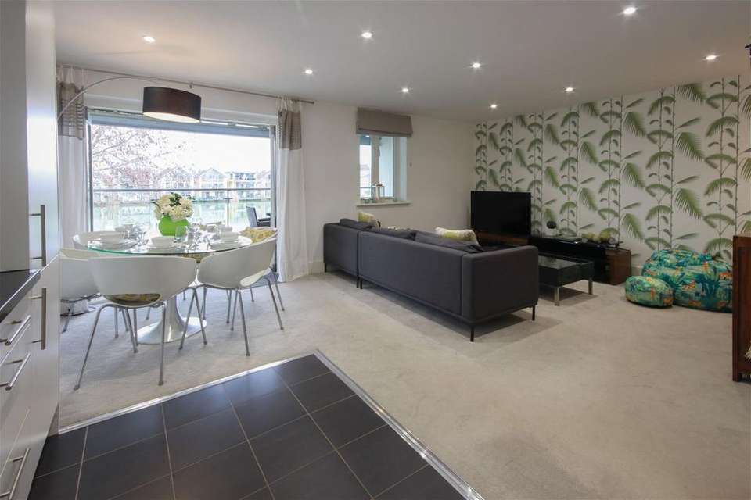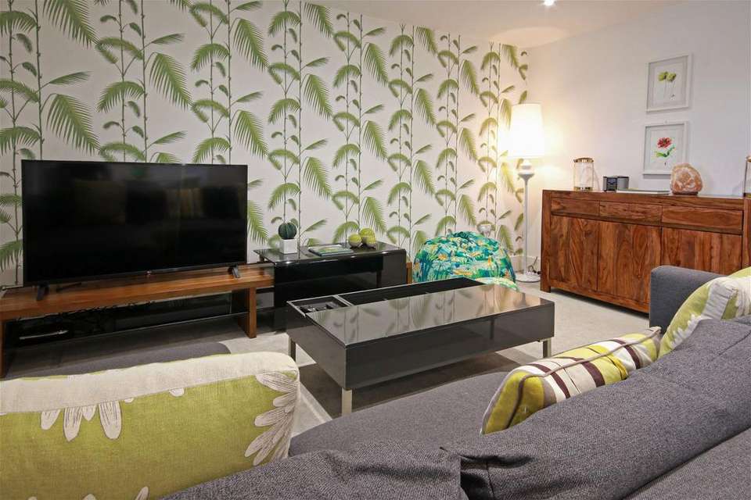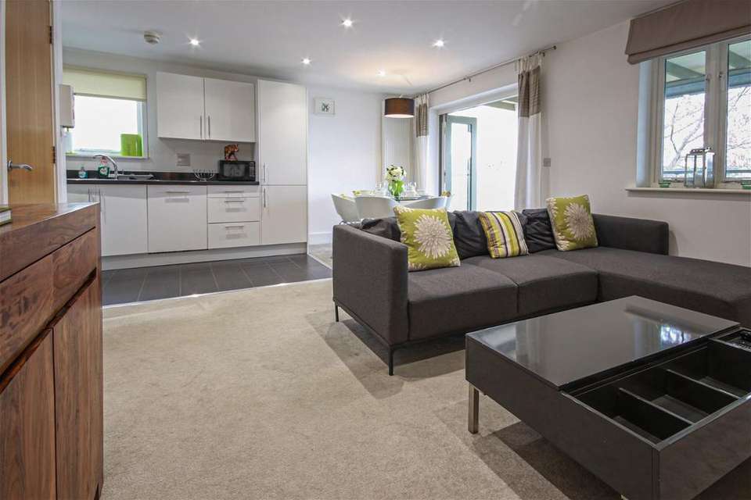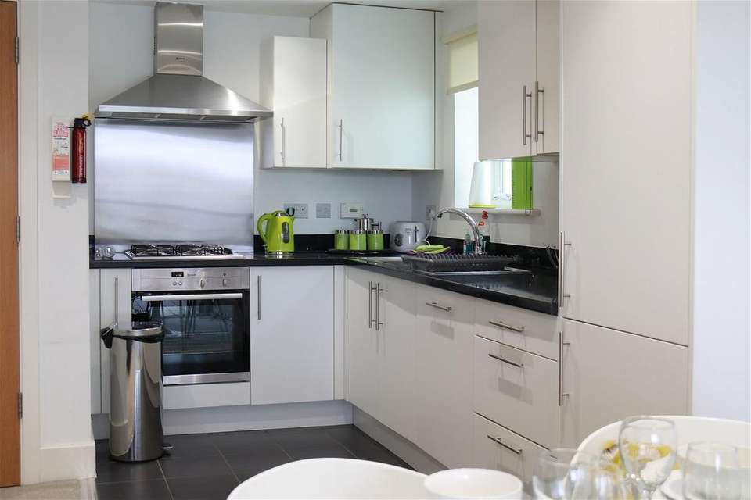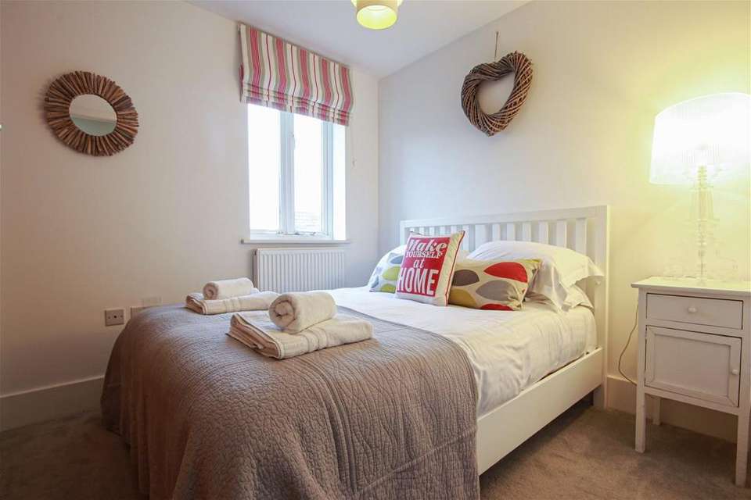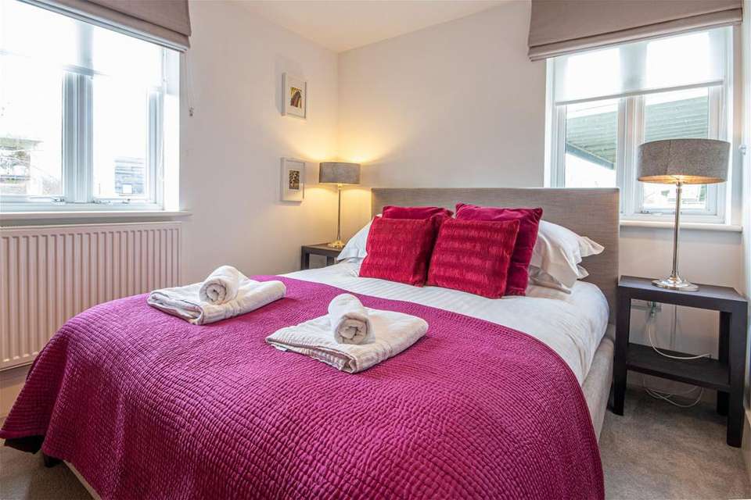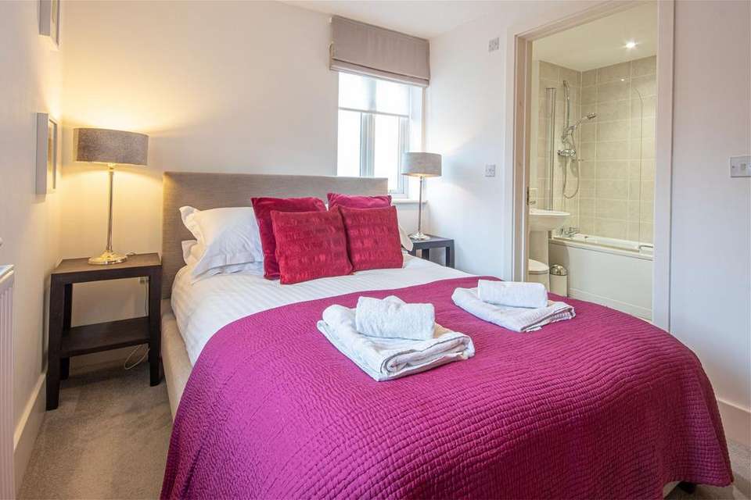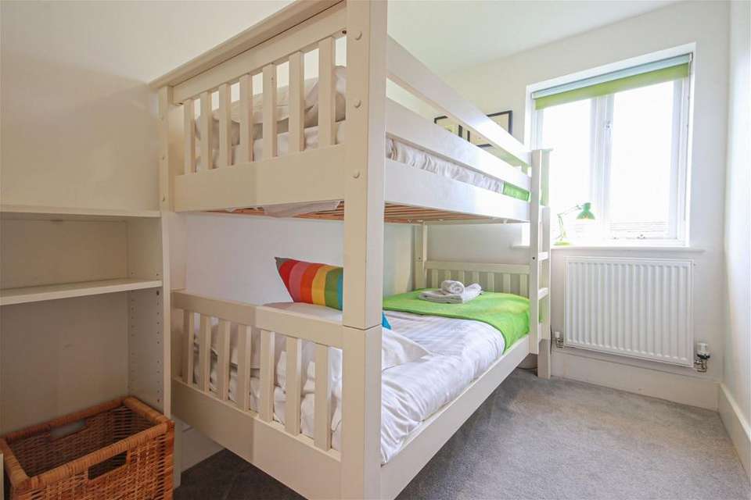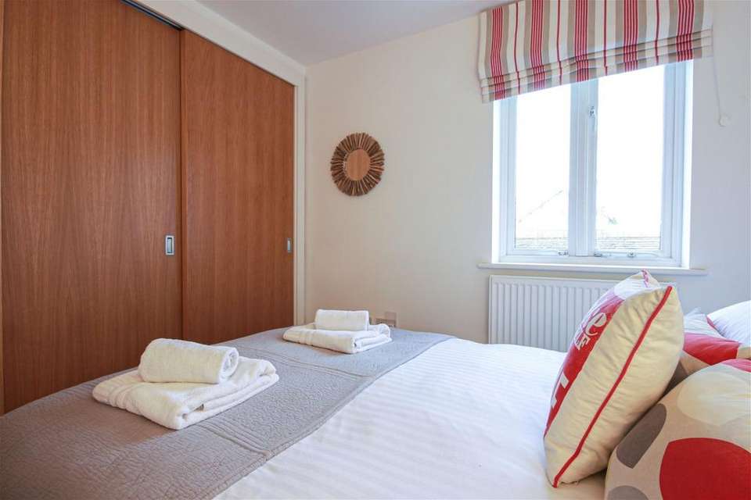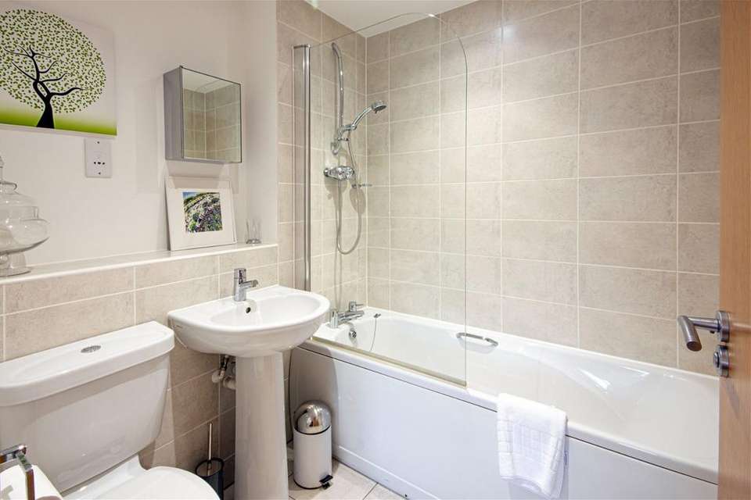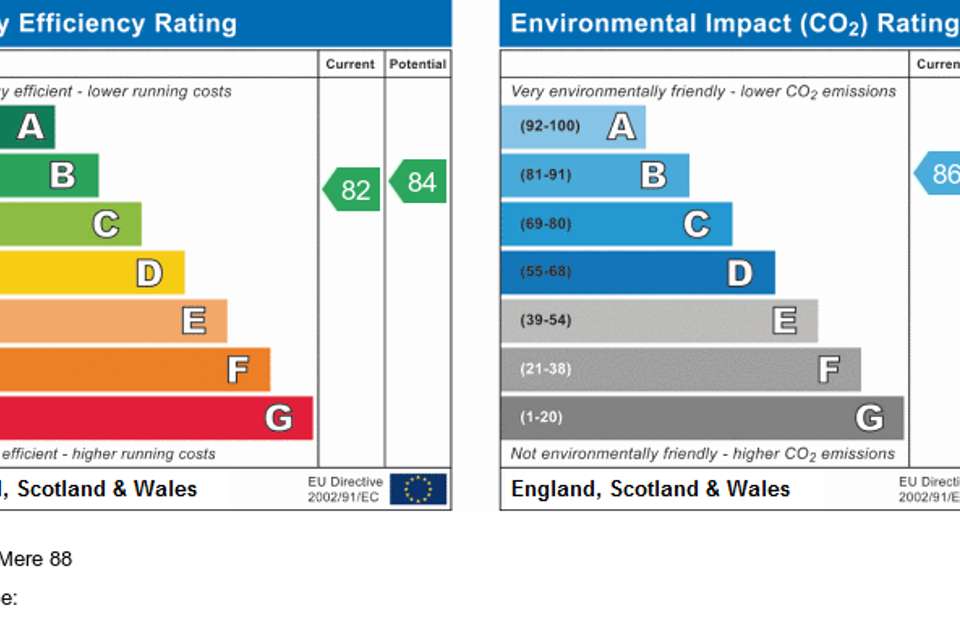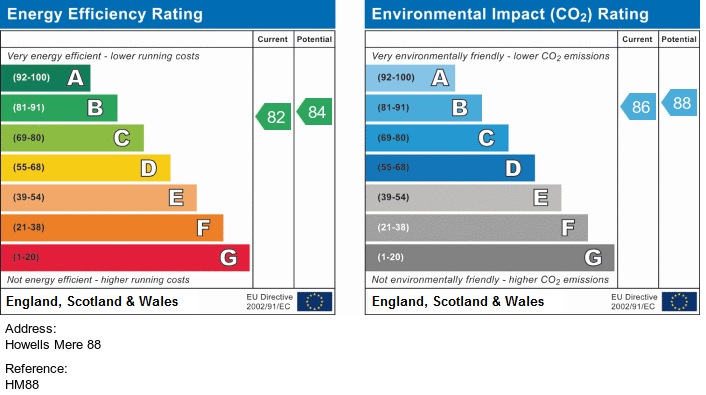3 bedroom flat for sale
Nr Cirencester, GL7 6BGflat
bedrooms
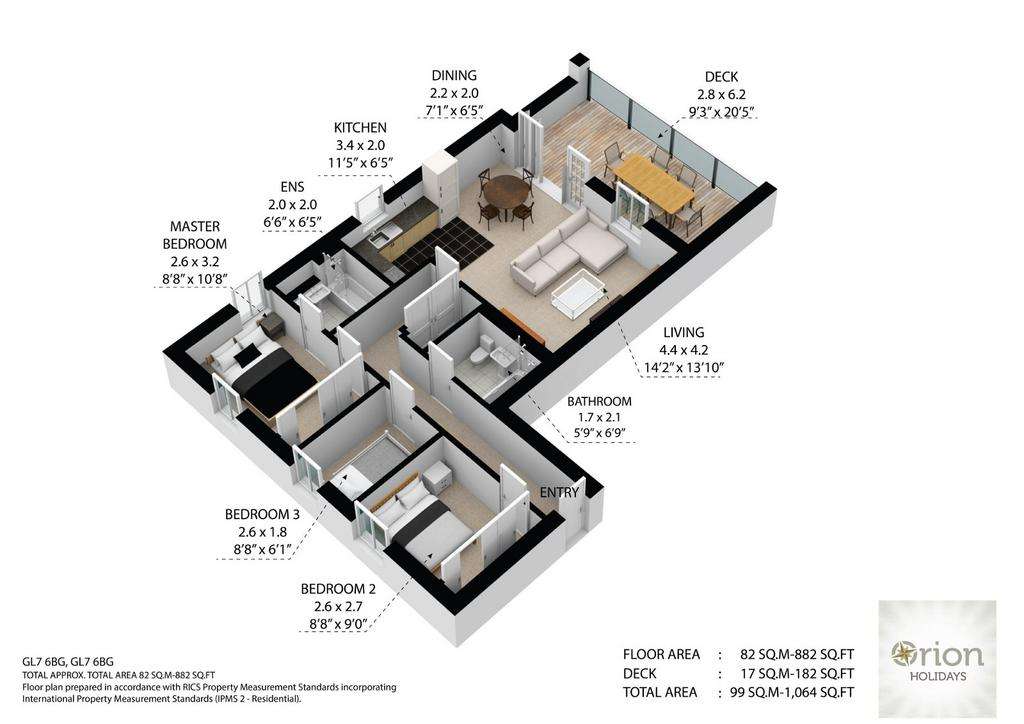
Property photos

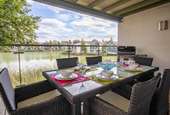
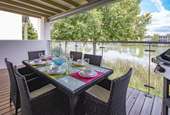
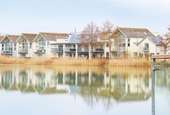
+12
Property description
ENTRANCE Front door leads to communal entrance lobby, in turn, leading to the apartment.HALLWAY Doors lead off to all rooms. Intercom for front door, recessed spotlights, large utility cupboard with washer-dryer and plenty of storage room. Single radiator, fully carpeted.SITTING ROOM A lovely light and airy room with folding double glazed doors to the sun deck. Double glazed casement window to the lake. Plenty of sockets along with access points for satellite TV and DAB radio. Recessed spotlights. Full carpeted.KITCHEN/DINING ROOM Open plan to the sitting room, slate floor and a white kitchen with both base and wall units. Dark contrasting stone effect worktops and splashback. Integrated fridge freezer, NEFF oven and gas hob with stainless steel extractor and stainless steel splash guard. Window to the side making a light working area.DINING AREA Ample space to sit six around the table. Large upright radiator.SUN DECK Large sheltered deck with pine boards, whitewashed walls and gravel balustrade. There is room for a large table and chairs for alfresco dining and large BBQ. Outside lighting.BEDROOM 1 Casement double-glazed window to front and side. Large built in wardrobes with sliding oak doors. Full carpeted. Leading to:ENSUITE Attractive tiled bathroom with toilet, pedestal wash hand basin and bath with mira shower over and large glazed panel. Recessed spotlights.BEDROOM 2 Casement window overlooking the front, large built in wardrobe with sliding oak doors providing plenty of storage space. Single radiator.BEDROOM 3 Casement window to front, single radiator. Currently with bunk beds and a great kids room.FAMILY BATHROOM Good size tiled bathroom with white WC, wash-hand basin and bath with fully fitted surround. Mixer taps with shower attachment, glazed screen, recessed spotlights.ANNUAL RUNNING COSTS: Remainder of a 999 year lease, approx. 974 years. Ground rent, linked to RPI, reviewed annually, approx. £3,900 annum. Service charge, reviewed annually, not for profit, approx. £7,500 per annum. Council tax only applicable if used purely as a second/holiday home and not rented out. This property is currently a well established holiday let rental property. Currently has the standard 11 Months occupancy as a holiday home however the 12 month is available from Freeholder if wanted. ONSITE AMENETIES - Access to onsite exclusive spa, tennis courts, kids play areas, fishing lakes, nature trails and much more.
Interested in this property?
Council tax
First listed
2 weeks agoEnergy Performance Certificate
Nr Cirencester, GL7 6BG
Marketed by
Orion Sales - Cirencester The Gateway Centre, Spine Road East Cirencester, Gloucester GL7 5TLPlacebuzz mortgage repayment calculator
Monthly repayment
The Est. Mortgage is for a 25 years repayment mortgage based on a 10% deposit and a 5.5% annual interest. It is only intended as a guide. Make sure you obtain accurate figures from your lender before committing to any mortgage. Your home may be repossessed if you do not keep up repayments on a mortgage.
Nr Cirencester, GL7 6BG - Streetview
DISCLAIMER: Property descriptions and related information displayed on this page are marketing materials provided by Orion Sales - Cirencester. Placebuzz does not warrant or accept any responsibility for the accuracy or completeness of the property descriptions or related information provided here and they do not constitute property particulars. Please contact Orion Sales - Cirencester for full details and further information.





