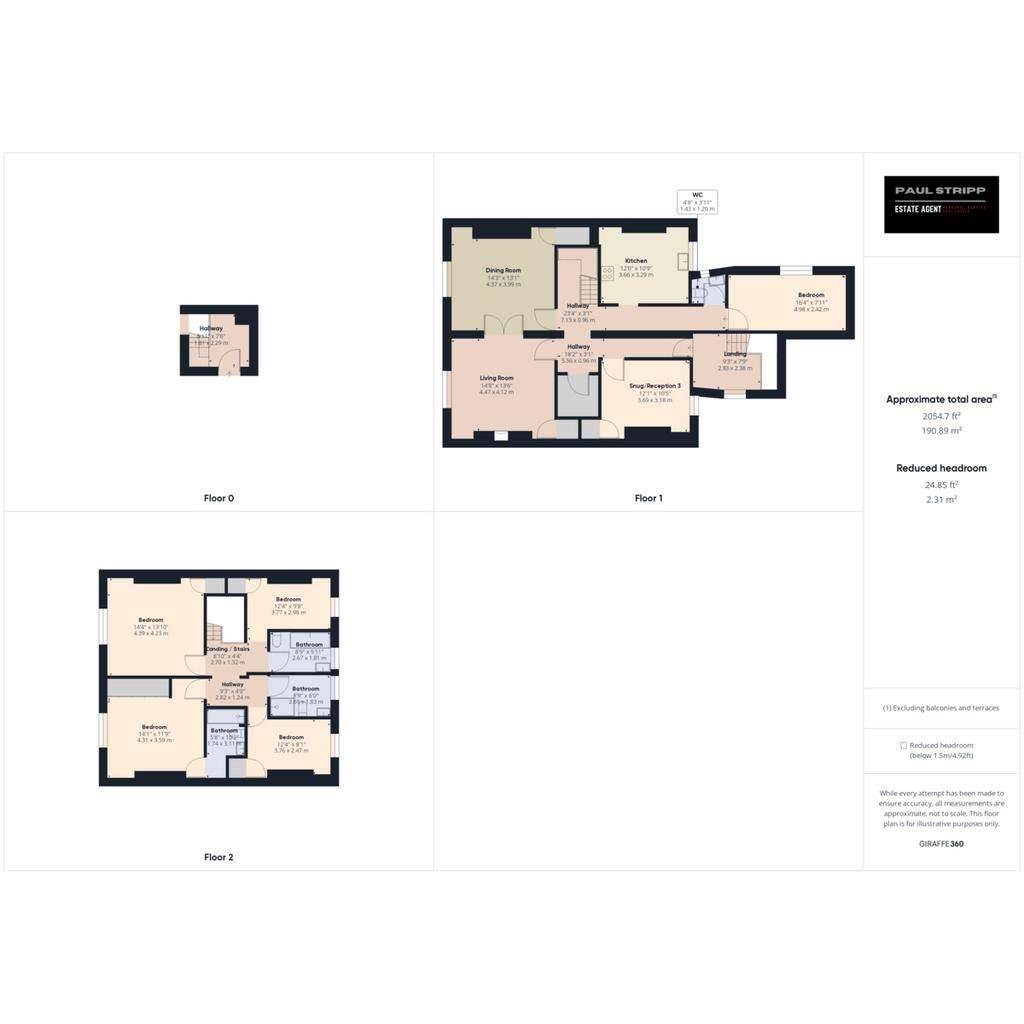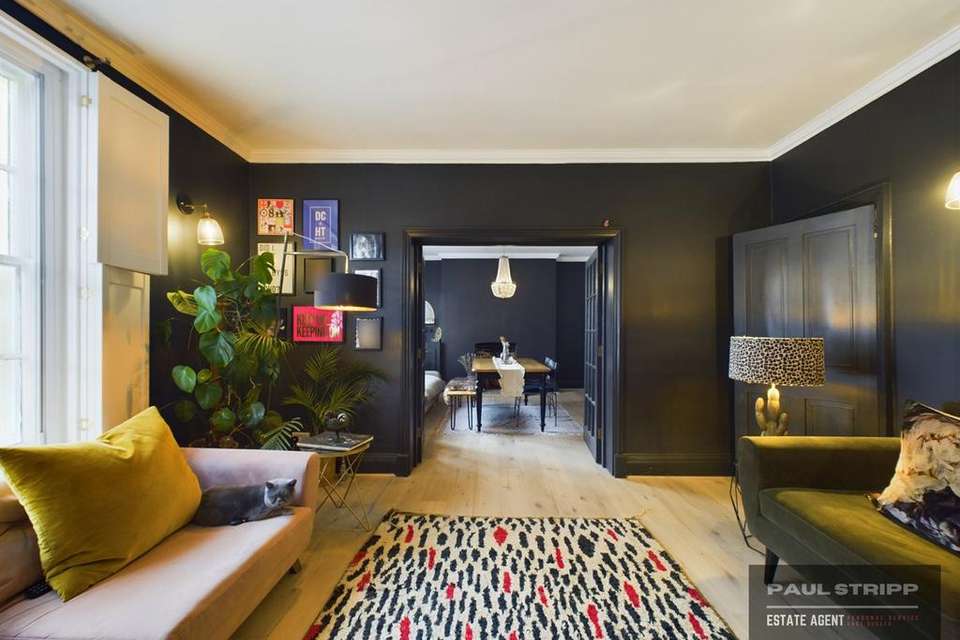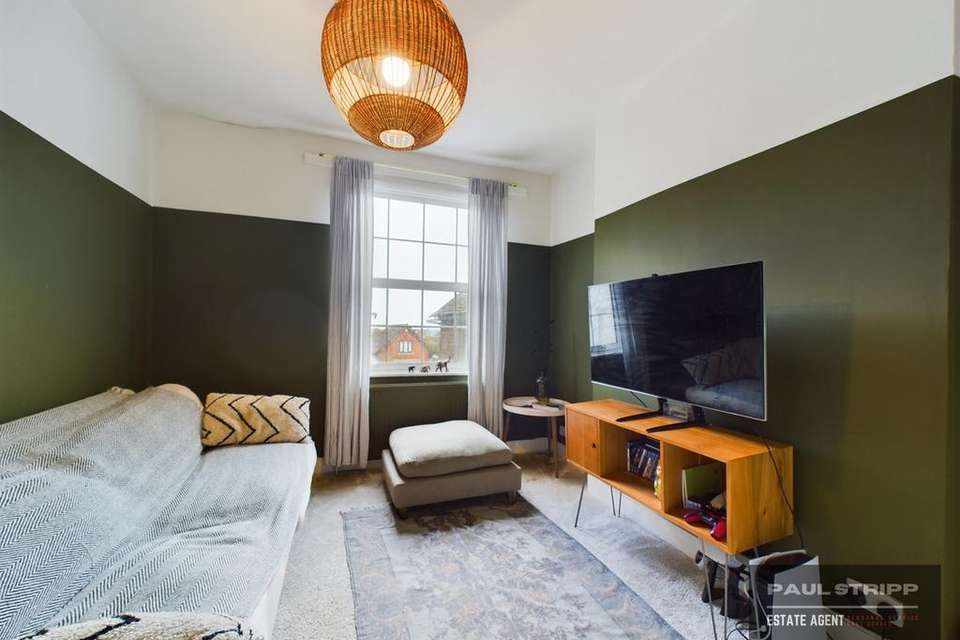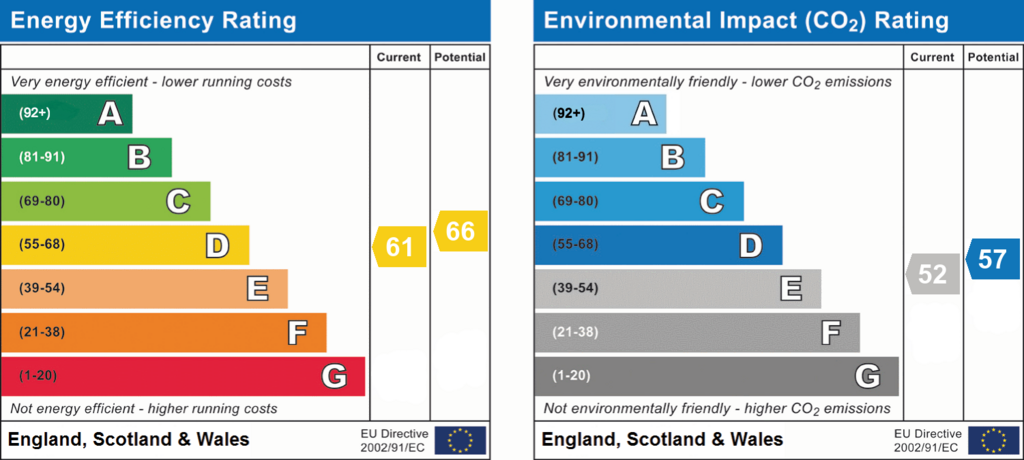5 bedroom maisonette for sale
Battle, TN33flat
bedrooms

Property photos




+17
Property description
Step into this remarkable maisonette through a private ground floor entrance into the entrance hall, with quarry-tiled flooring and space for shows and coats. Staircase leading to the floors above.
On top of the landing is a bright study area with a window to the side, filling the space with natural light.
Snug/Reception 3 rear aspect.
A cloakroom with a white suite, including a WC and hand basin, serves the first floor.
A further bedroom (5th) is located at the end of the hallway and is a good size double.
The drawing room with solid wood flooring, is accessible through a part-glazed door. It features wooden sash windows with secondary double glazing and shutters that overlook Battle High Street. A cast iron wood-burning stove set on a tiled hearth adds warmth to the spacious room.
Adjacent double doors open to the dining room, with built-in storage and another wooden sash window overlooking the high street. Solid wood flooring.
The kitchen/breakfast room boasts contemporary white cabinetry, wood block countertops, and a double ceramic sink. Modern appliances, including an integrated Neff dishwasher and a Rangemaster stove, are supplemented by a breakfast bar and open shelving. With wooden laminate effect flooring floor and a rear window overlooking the garden.
The staircase to the second floor leads to a central landing that distributes access to the bedrooms.
The main bedroom overlooks the High Street and features built-in wardrobes and an en-suite shower room, with a tiled shower, a contemporary white suite, and a heated towel rail.
Three more double bedrooms, each with built-in storage.
Two separate bathrooms, one with walk in shower and the other with a bath. Both with W/C.
These facilities are equipped with contemporary fixtures, including large shower cubicles, stylish white suites, and additional comforts such as heated towel rails and inset lighting.
Outside, the large garden within a communal space offers a lawn and beautifully planted beds tucked off the back of the high street.
Two allocated parking spaces provide added convenience, located in a secure gravelled area.
Exterior utility room. This room is equipped for additional plumbing for washing machines and ample space for other appliances.
Grade 2 Listed
997 years left on lease
Share of freehold
Maintenance is split 50/50 with other freeholder
On top of the landing is a bright study area with a window to the side, filling the space with natural light.
Snug/Reception 3 rear aspect.
A cloakroom with a white suite, including a WC and hand basin, serves the first floor.
A further bedroom (5th) is located at the end of the hallway and is a good size double.
The drawing room with solid wood flooring, is accessible through a part-glazed door. It features wooden sash windows with secondary double glazing and shutters that overlook Battle High Street. A cast iron wood-burning stove set on a tiled hearth adds warmth to the spacious room.
Adjacent double doors open to the dining room, with built-in storage and another wooden sash window overlooking the high street. Solid wood flooring.
The kitchen/breakfast room boasts contemporary white cabinetry, wood block countertops, and a double ceramic sink. Modern appliances, including an integrated Neff dishwasher and a Rangemaster stove, are supplemented by a breakfast bar and open shelving. With wooden laminate effect flooring floor and a rear window overlooking the garden.
The staircase to the second floor leads to a central landing that distributes access to the bedrooms.
The main bedroom overlooks the High Street and features built-in wardrobes and an en-suite shower room, with a tiled shower, a contemporary white suite, and a heated towel rail.
Three more double bedrooms, each with built-in storage.
Two separate bathrooms, one with walk in shower and the other with a bath. Both with W/C.
These facilities are equipped with contemporary fixtures, including large shower cubicles, stylish white suites, and additional comforts such as heated towel rails and inset lighting.
Outside, the large garden within a communal space offers a lawn and beautifully planted beds tucked off the back of the high street.
Two allocated parking spaces provide added convenience, located in a secure gravelled area.
Exterior utility room. This room is equipped for additional plumbing for washing machines and ample space for other appliances.
Grade 2 Listed
997 years left on lease
Share of freehold
Maintenance is split 50/50 with other freeholder
Interested in this property?
Council tax
First listed
Last weekEnergy Performance Certificate
Battle, TN33
Marketed by
Paul Stripp Estate Agent - Battle 18b High Street Battle, East Sussex TN33 0AEPlacebuzz mortgage repayment calculator
Monthly repayment
The Est. Mortgage is for a 25 years repayment mortgage based on a 10% deposit and a 5.5% annual interest. It is only intended as a guide. Make sure you obtain accurate figures from your lender before committing to any mortgage. Your home may be repossessed if you do not keep up repayments on a mortgage.
Battle, TN33 - Streetview
DISCLAIMER: Property descriptions and related information displayed on this page are marketing materials provided by Paul Stripp Estate Agent - Battle. Placebuzz does not warrant or accept any responsibility for the accuracy or completeness of the property descriptions or related information provided here and they do not constitute property particulars. Please contact Paul Stripp Estate Agent - Battle for full details and further information.






















