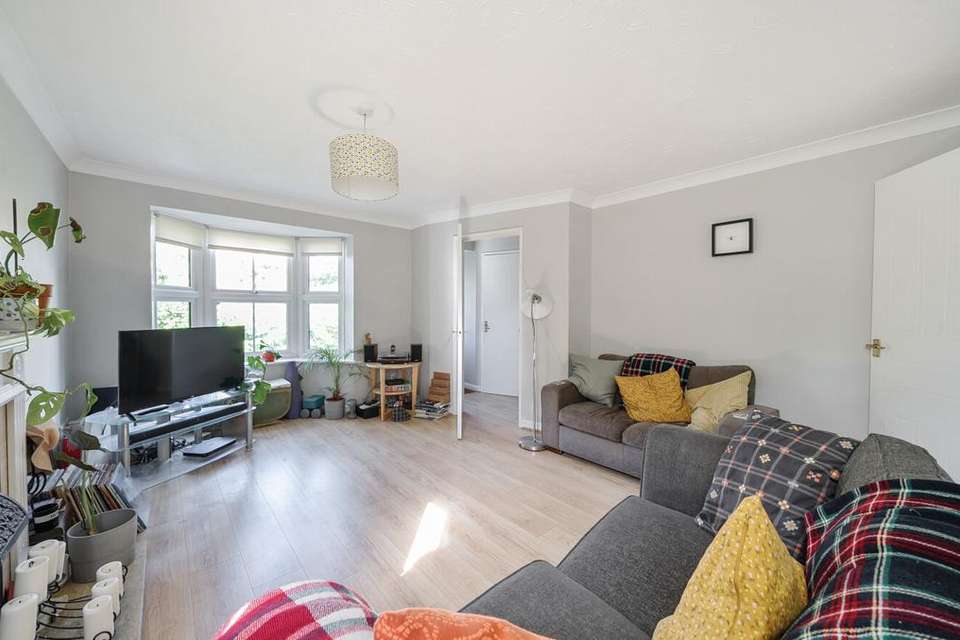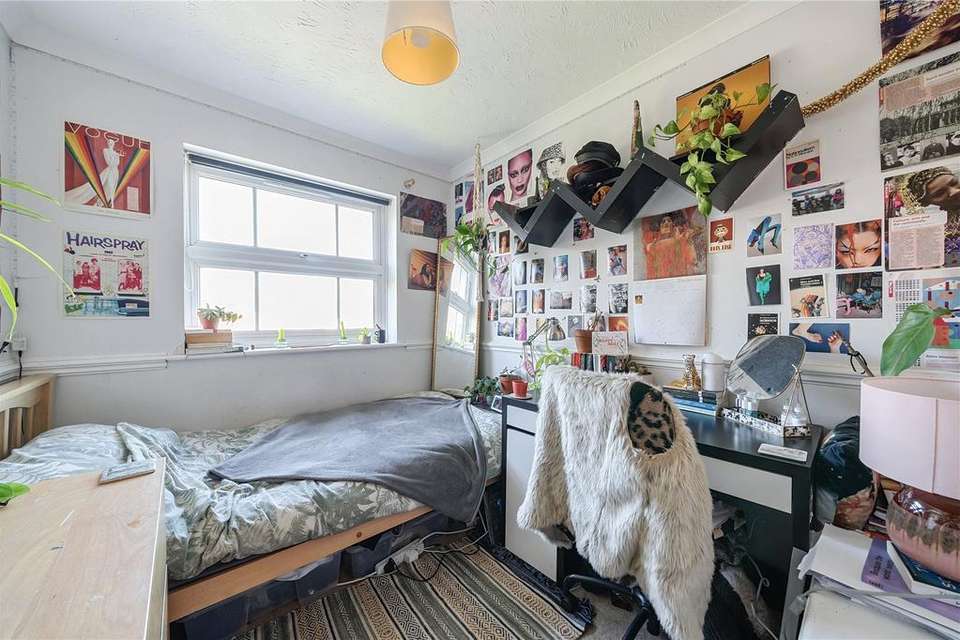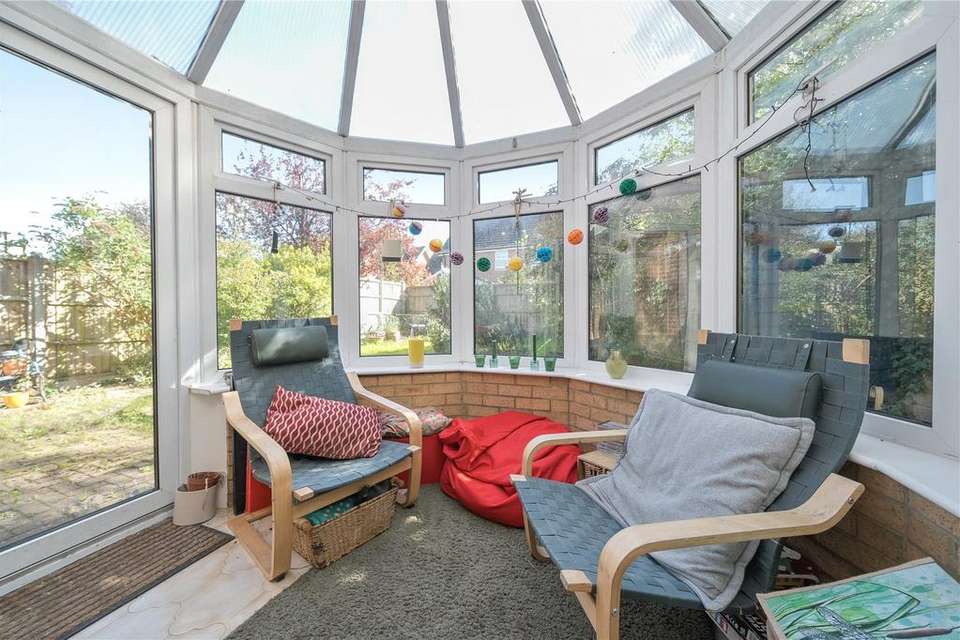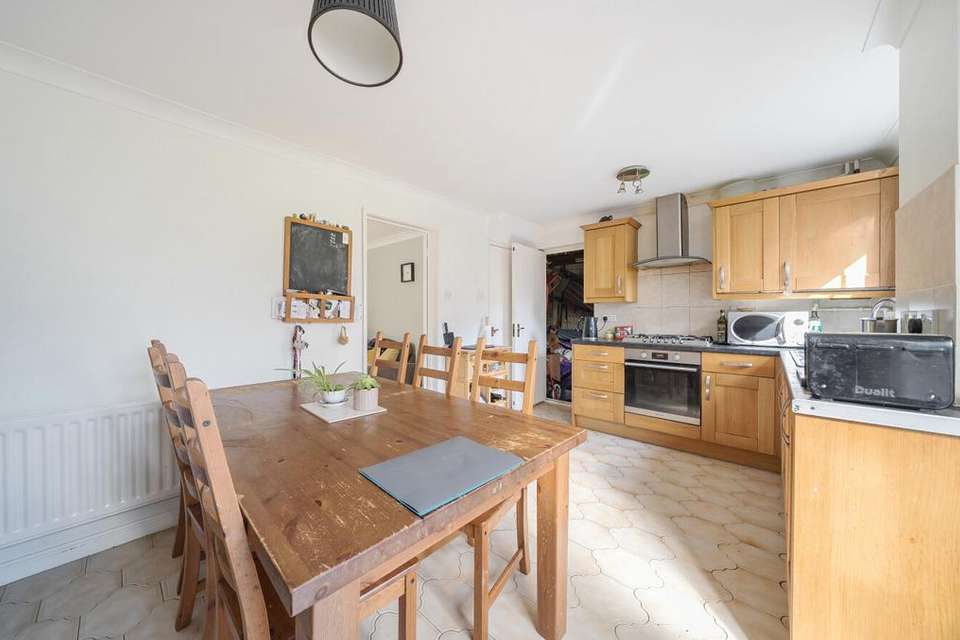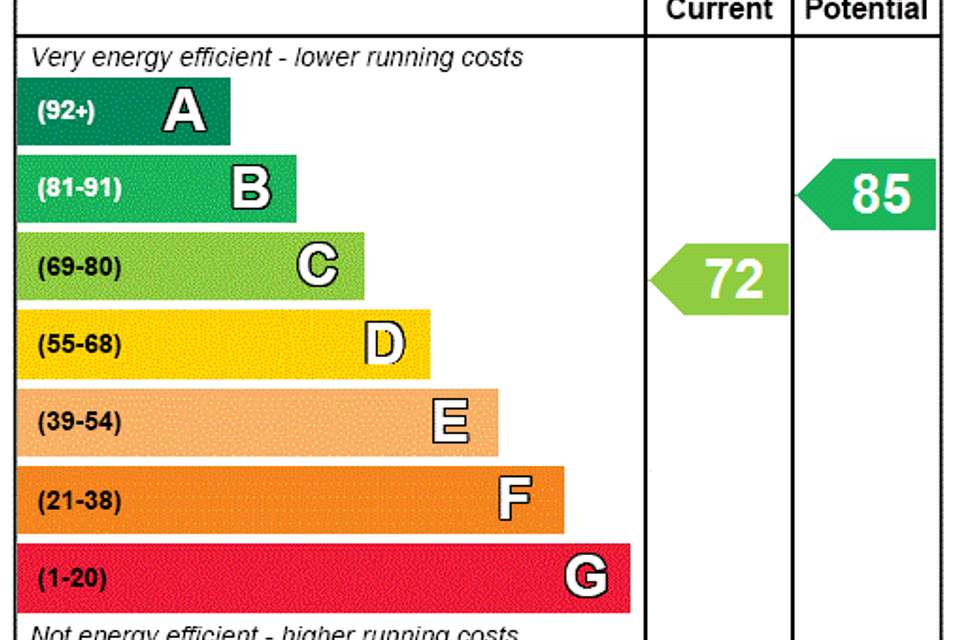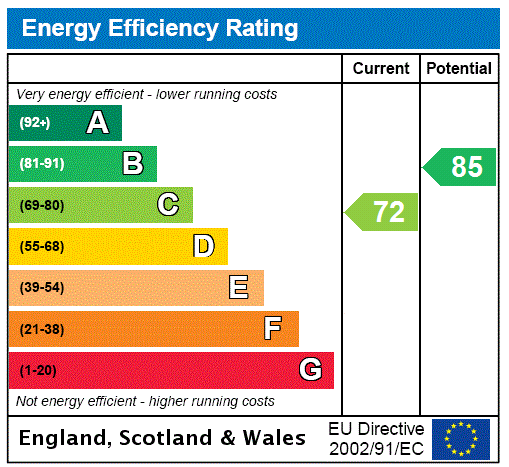3 bedroom link-detached house for sale
Hampshire, SO21detached house
bedrooms
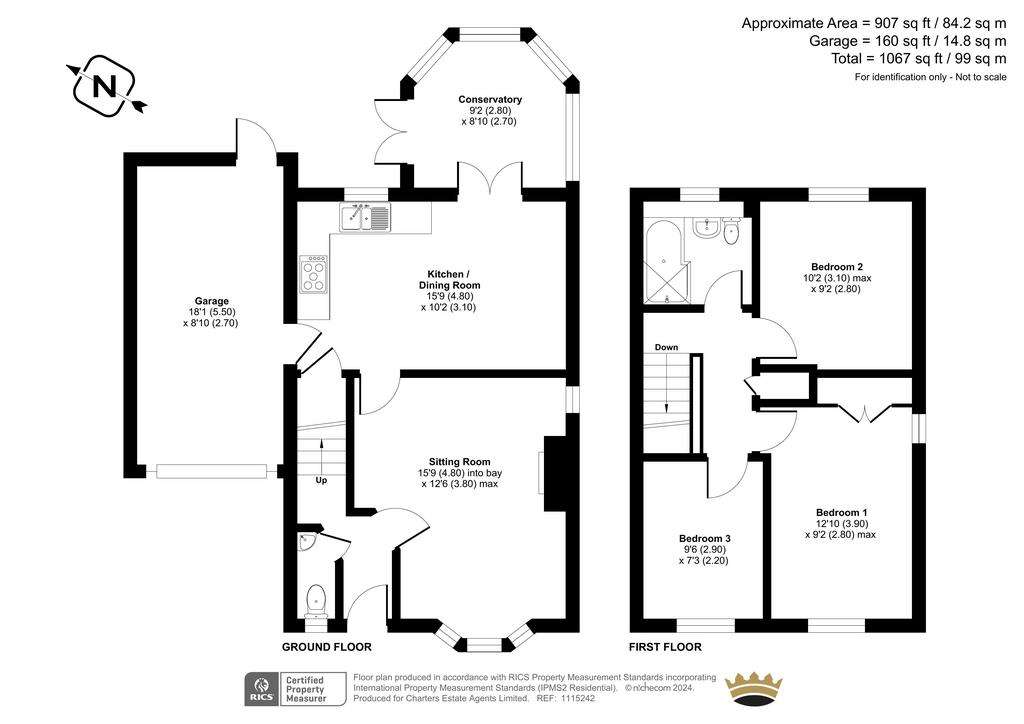
Property photos


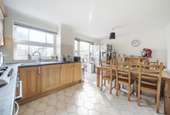
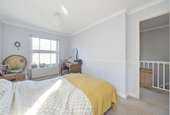
+8
Property description
A lovely family home located on a corner plot within Colden Common Primary School and Kings School catchment, benefitting from easy access to central Winchester.
This property offers well-presented accommodation throughout with a carefully planned rear extension of the highest specification, incorporating a luxury kitchen/dining room, creating an incredible space for entertaining. The ground floor offers a welcoming entrance hallway leading through to a convenient cloakroom, spacious sitting room with a feature bay window, and open kitchen/dining room which flows nicely into the conservatory, with views across the rear garden. There is also direct access into the garage providing excellent storage or with the potential to convert into a further reception room or bedroom, subject to the relevant planning consents.
Upstairs, the first floor continues to impress with three good sized bedrooms, with the principal bedroom boasting a fitted wardrobe, all served by the modern family bathroom.
Externally, the rear garden is fully enclosed and mainly laid to lawn with a patio area leading off the rear of the property, ideal for al fresco dining during the summer months. To the front of the property there is a driveway providing off road parking and a single garage.
Set within the thriving village of Colden Common, situated just five miles to the south of Winchester. Colden Common has a village hall, Methodist Chapel, several shops, post office and a popular recreation park that offers sports facilities, a newly built pavilion, picnic areas and Hazel Copse woodlands. The historic city of Winchester offers many attractions and amenities. There is a network of footpaths and bridleways for walking and riding in the surrounding countryside.
ADDITIONAL INFORMATION
Services:
Water - Mains Supply
Gas - Mains Supply
Electric - Mains Supply
Sewage - Mains Supply
Heating - Gas Central Heating
Materials used in construction: TBC
How does broadband enter the property: TBC
For further information on broadband and mobile coverage, please refer to the Ofcom Checker online
This property offers well-presented accommodation throughout with a carefully planned rear extension of the highest specification, incorporating a luxury kitchen/dining room, creating an incredible space for entertaining. The ground floor offers a welcoming entrance hallway leading through to a convenient cloakroom, spacious sitting room with a feature bay window, and open kitchen/dining room which flows nicely into the conservatory, with views across the rear garden. There is also direct access into the garage providing excellent storage or with the potential to convert into a further reception room or bedroom, subject to the relevant planning consents.
Upstairs, the first floor continues to impress with three good sized bedrooms, with the principal bedroom boasting a fitted wardrobe, all served by the modern family bathroom.
Externally, the rear garden is fully enclosed and mainly laid to lawn with a patio area leading off the rear of the property, ideal for al fresco dining during the summer months. To the front of the property there is a driveway providing off road parking and a single garage.
Set within the thriving village of Colden Common, situated just five miles to the south of Winchester. Colden Common has a village hall, Methodist Chapel, several shops, post office and a popular recreation park that offers sports facilities, a newly built pavilion, picnic areas and Hazel Copse woodlands. The historic city of Winchester offers many attractions and amenities. There is a network of footpaths and bridleways for walking and riding in the surrounding countryside.
ADDITIONAL INFORMATION
Services:
Water - Mains Supply
Gas - Mains Supply
Electric - Mains Supply
Sewage - Mains Supply
Heating - Gas Central Heating
Materials used in construction: TBC
How does broadband enter the property: TBC
For further information on broadband and mobile coverage, please refer to the Ofcom Checker online
Interested in this property?
Council tax
First listed
3 weeks agoEnergy Performance Certificate
Hampshire, SO21
Marketed by
Charters - Winchester Sales 2 Jewry Street Winchester SO23 8RZCall agent on 01962 383703
Placebuzz mortgage repayment calculator
Monthly repayment
The Est. Mortgage is for a 25 years repayment mortgage based on a 10% deposit and a 5.5% annual interest. It is only intended as a guide. Make sure you obtain accurate figures from your lender before committing to any mortgage. Your home may be repossessed if you do not keep up repayments on a mortgage.
Hampshire, SO21 - Streetview
DISCLAIMER: Property descriptions and related information displayed on this page are marketing materials provided by Charters - Winchester Sales. Placebuzz does not warrant or accept any responsibility for the accuracy or completeness of the property descriptions or related information provided here and they do not constitute property particulars. Please contact Charters - Winchester Sales for full details and further information.


