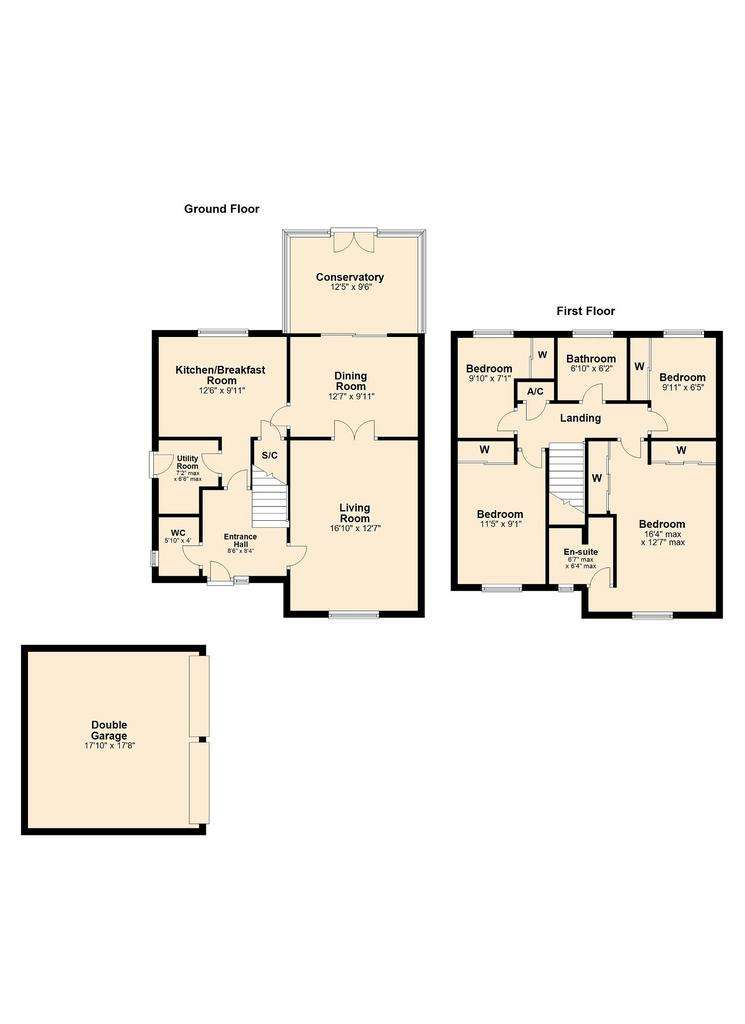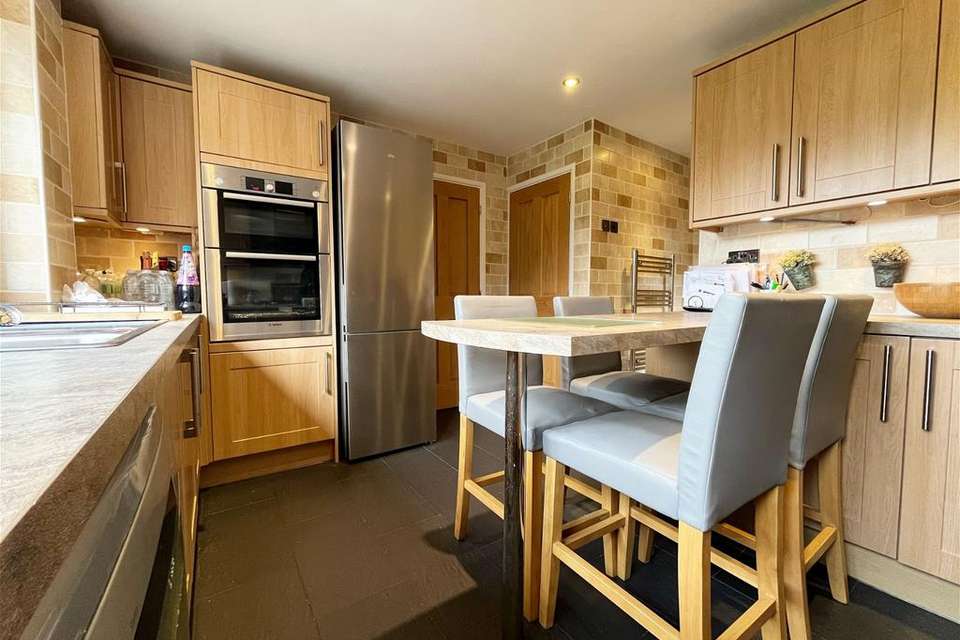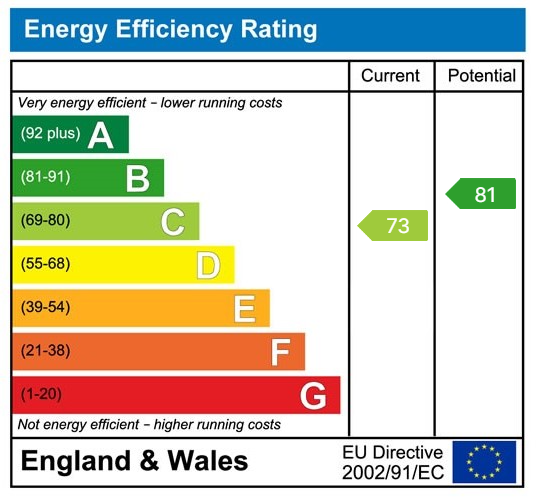4 bedroom detached house for sale
Medway Drive, Wellingborough NN8detached house
bedrooms

Property photos




+21
Property description
“A Family Favourite”Modernised throughout with generous proportions, a desirable plot and a double garage, this fantastic four bedroom Property boasts all the right ingredients to please the entire family! Property HighlightsSituated in a desirable part of Wellingborough, on the Gleneagles Estate and with excellent travel links by car. The A509 is close by providing convenient access to the A45, A14 and M1, whilst Wellingborough Train Station is just under 2.5miles away providing a popular commuter rail link to London.Well-presented accommodation, finished to a high standard with quality fixtures and fittings throughout. There are solid oak internal doors, and modern and contemporary refitted kitchen and bathrooms.Entrance is gained through the composite and glass panelled front door and leads into the inviting Entrance Hall. There is an abundance of natural light from the front door and sidelight window, timber effect ceramic tiled flooring, stairs rising to the first floor, and solid oak doors to the principal accommodation.Generously sized Living Room featuring "Quick Step" hard wood flooring, solid oak and glass French doors to the Dining Room, a dado rail, a window to the front elevation and a gas feature fireplace with a marble heart and surround.Formal Dining Room incorporating a continuation of the "Quick Step" hard wood flooring from the Living Room, with an oak door to the Kitchen, oak and glass French doors to the Living Room, and sliding patio doors to the Conservatory.uPVC constructed Conservatory with a low-level brick wall, windows to all elevations, ceramic tiled flooring and French doors to the Garden.Contemporary Kitchen featuring downlights in the ceiling, porcelain tiled flooring, tiled walls, a chrome heated towel rail, and a useful understairs storage cupboard. There is a high specification fitted kitchen to include shaker style eye and base level units with under counter lighting and topped with square edge worktops, a stainless steel one and a half bowl sink and draining board, a breakfast bar, a high-level double oven, five-ring gas hob with an extractor over, and space for a dishwasher and freestanding fridge/freezer (both of which are not included).Separate Utility room boasting an continuation of the same level of finish as the Kitchen. There is a composite and glass panelled door to the garden, a slate effect tiled floor, a compact chrome heated towel rail, storage units either side of the room with additional worktop space, a stainless steel sink and draining board, and space and plumbing for under counter appliances (not included).Ground floor WC, refitted with attractive floor and wall tiles. There is a window to the side elevation, a chrome heated towel radiator, and a two piece suite to include a low-level WC and a wall mounted floating style wash hand basin.The stairs flow up to the first floor Landing with a bespoke solid oak newel post, banister, and handrail. The Landing features access to all the first floor rooms via solid oak doors, a hatch provides access to the loft and there is a useful airing cupboard housing the hot water tank.Four Bedrooms, all of which incorporate built in wardrobes and high quality flooring, and the Principal Bedroom boasts a modern refitted en suite Shower Room. Tiled from floor to ceiling, the en suite Shower Room features LED downlights, a chrome heated towel rail, and a three piece suite to include a low-level WC, a floating style wash hand basin with storage drawers beneath, and a separate shower enclosure with a low-threshold and a "Mira" digital thermostatic shower over.Family Shower Room, finished to a high standard with timber effect flooring, attractive tiled walls and a three piece suite to include a low-level WC, a floating style wash hand basin with a storage drawer beneath and a double width shower enclosure with a "Mira" digital thermostatic shower with concealed pipes.Detached double Garage with light, power and two manual up and over doors to the front.OutsideThe property occupies a fantastic corner position in the small enclave, comprising just three properties. The neat frontage features a hardstanding driveway, offering off-road parking for two vehicles and access to the double garage. Established bushes and lawn flank either side of the block-paved path leading to the front door. Additionally, there is a low-level iron gate on the side of the property, providing access to the side passage, ideal for storing bins, and access to the rear garden.
The rear Garden boasts a private outlook from the mature bushes and an array of established greenery. French doors from the conservatory open out onto a block-paved patio area, providing an ideal entertaining space. Additionally, there is a main area of lawn, raised brick flowerbeds, and a greenhouse.
The rear Garden boasts a private outlook from the mature bushes and an array of established greenery. French doors from the conservatory open out onto a block-paved patio area, providing an ideal entertaining space. Additionally, there is a main area of lawn, raised brick flowerbeds, and a greenhouse.
Interested in this property?
Council tax
First listed
Last weekEnergy Performance Certificate
Medway Drive, Wellingborough NN8
Marketed by
Henderson Connellan - Wellingborough Unit 43, Nene Court the Embankment, Wellingborough , NN8 1LDPlacebuzz mortgage repayment calculator
Monthly repayment
The Est. Mortgage is for a 25 years repayment mortgage based on a 10% deposit and a 5.5% annual interest. It is only intended as a guide. Make sure you obtain accurate figures from your lender before committing to any mortgage. Your home may be repossessed if you do not keep up repayments on a mortgage.
Medway Drive, Wellingborough NN8 - Streetview
DISCLAIMER: Property descriptions and related information displayed on this page are marketing materials provided by Henderson Connellan - Wellingborough. Placebuzz does not warrant or accept any responsibility for the accuracy or completeness of the property descriptions or related information provided here and they do not constitute property particulars. Please contact Henderson Connellan - Wellingborough for full details and further information.


























