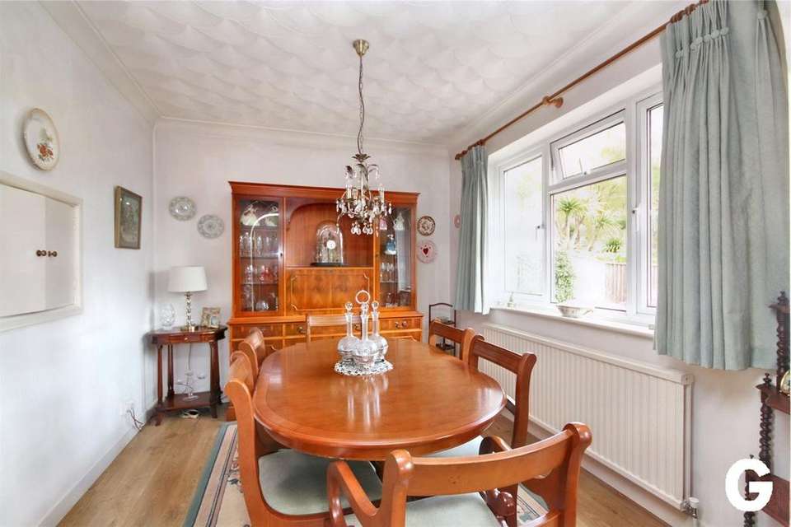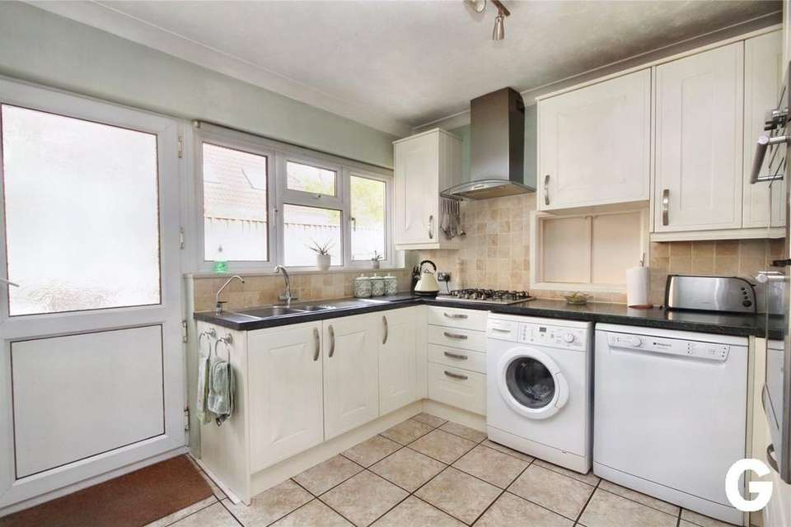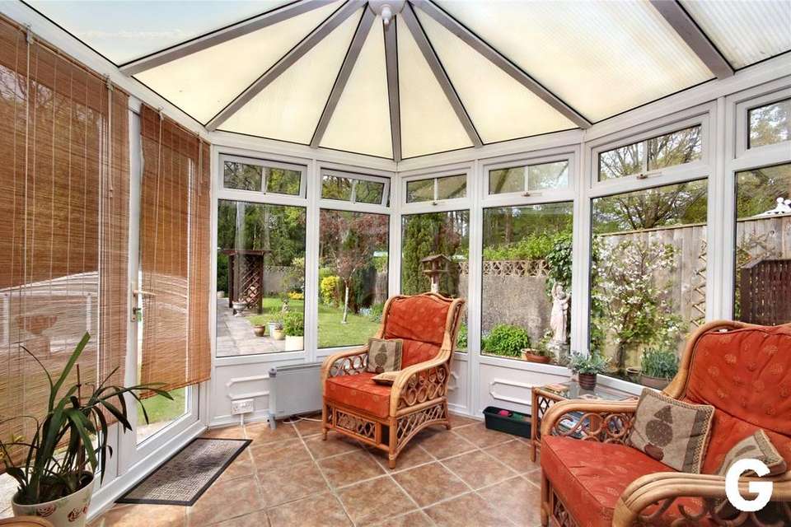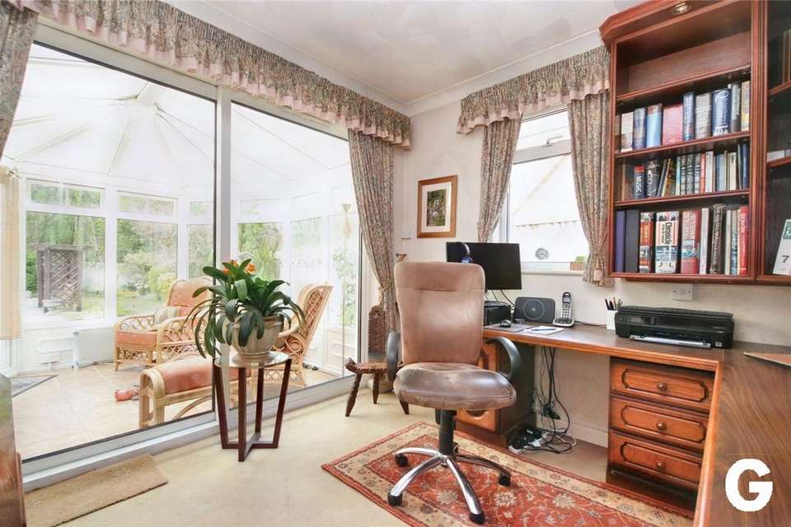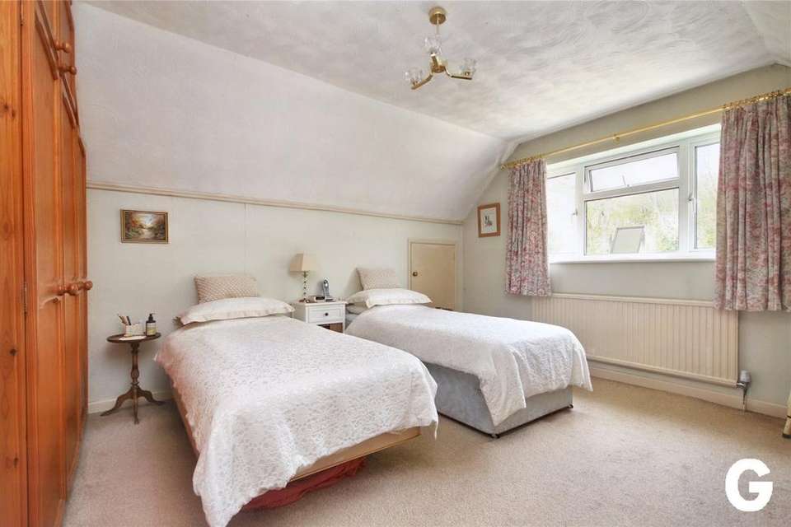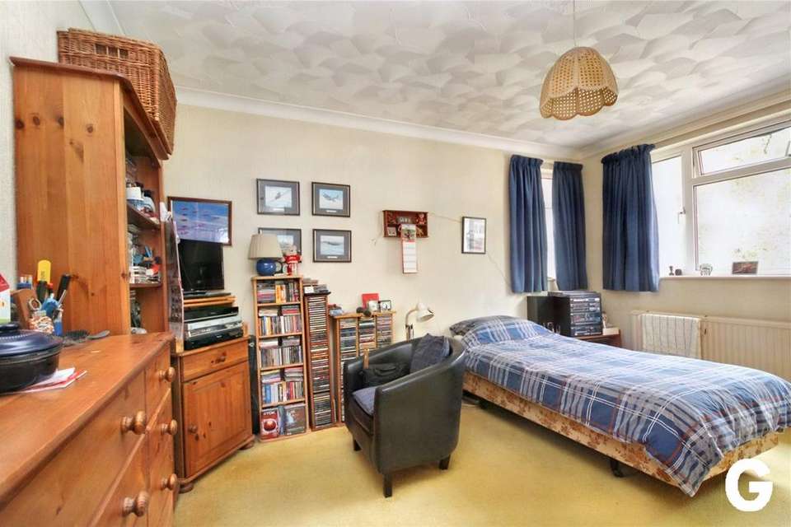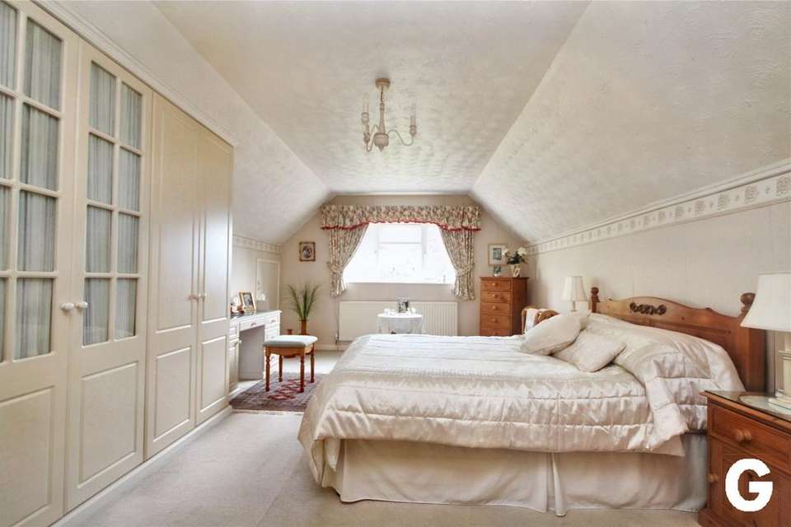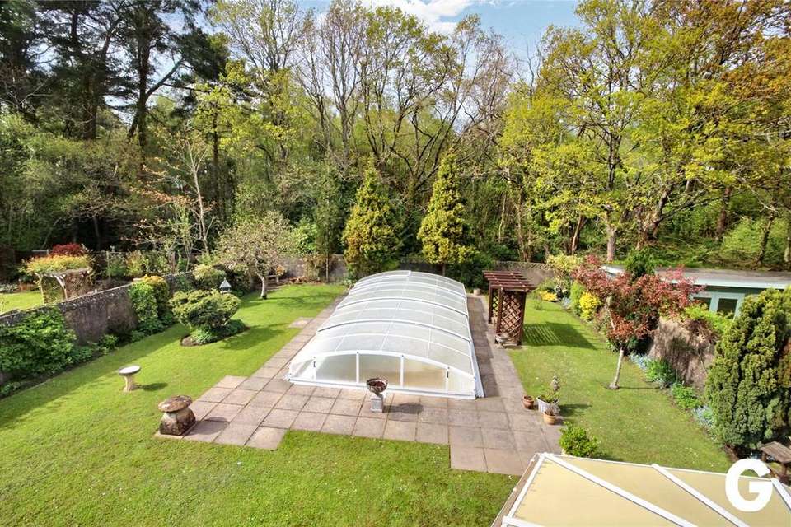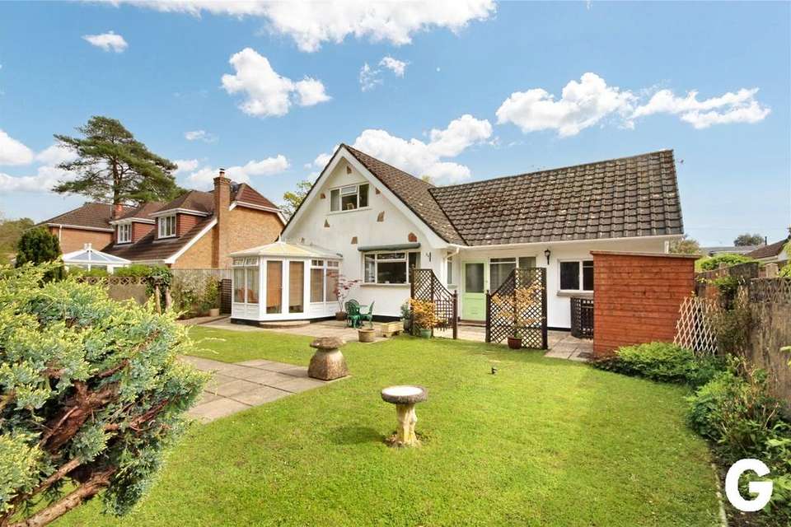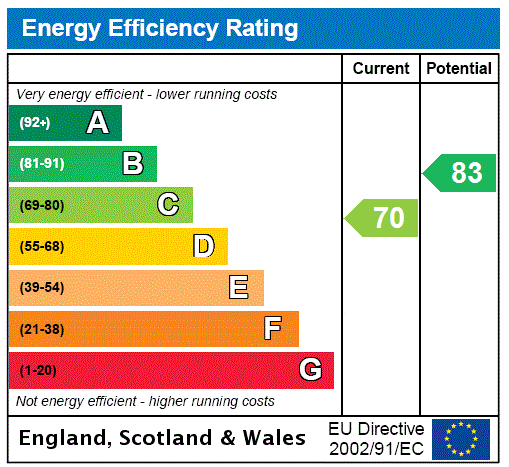3 bedroom detached house for sale
Hampshire, BH24detached house
bedrooms
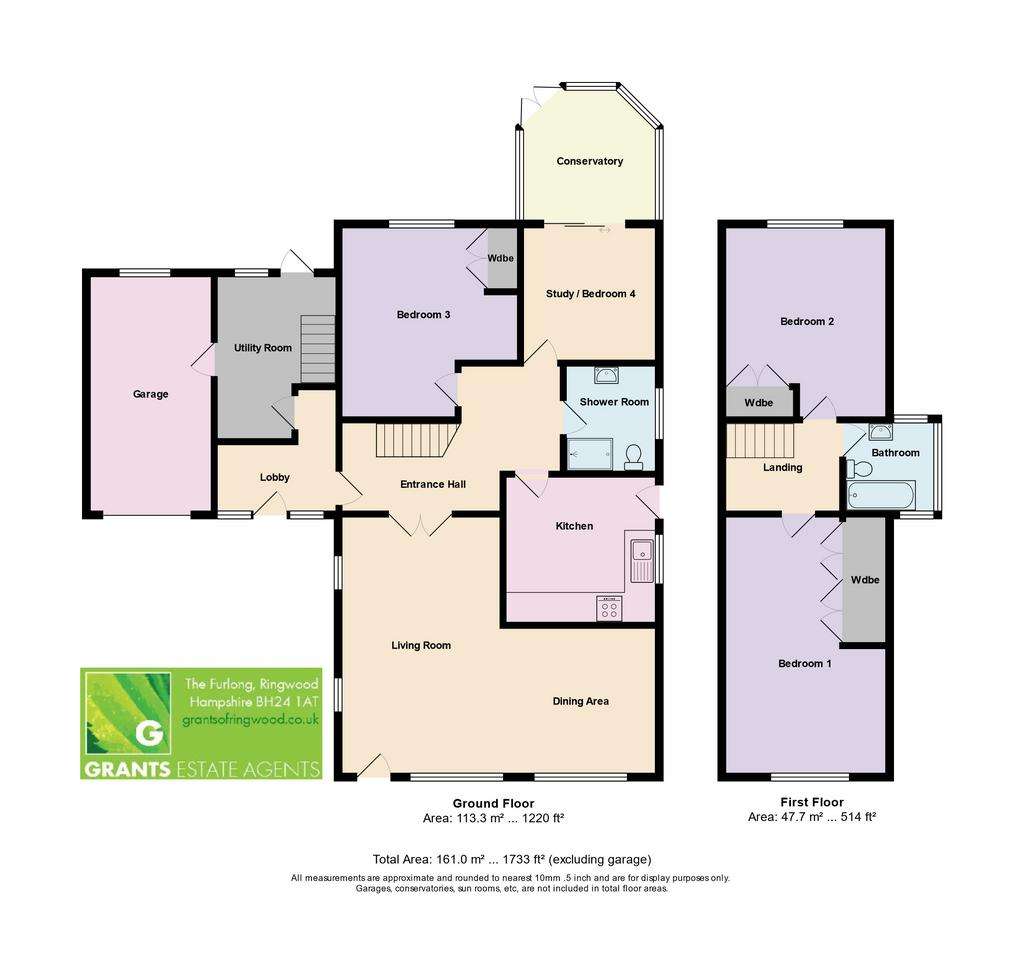
Property photos

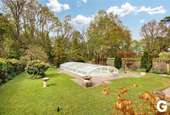
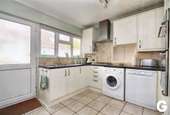
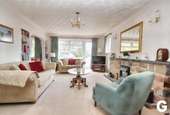
+17
Property description
A substantial detached 3/4 bedroom chalet residence, set in landscaped gardens (0.18 of an acre), with heated swimming pool, within this prestigious residential road, close to chemist, convenience store and the Castleman Trailway.
Summary of Accommodation
* RECEPTION PORCH * RECEPTION HALL * KITCHEN/BREAKFAST ROOM * UTILITY ROOM * LOUNGE * DINING AREA * STUDY/BEDROOM 4 * GARDEN ROOM/CONSERVATORY * GROUND FLOOR BEDROOM AND SHOWER ROOM * GALLERIED LANDING * 2 FIRST FLOOR BEDROOMS AND BATHROOM/W.C. * SINGLE GARAGE * LANDSCAPED GARDENS 0.18 OF AN ACRE * HEATED SWIMMING POOL * GARDEN STORE * AMPLE PARKING *
DESCRIPTION & CONSTRUCTION:
Magpies was originally built and occupied by Frank Burton, a local builder of high repute in 1974. The property has versatile living accommodation on two floors and offers ample scope for further enlargement, subject to planning. The property has the benefit of gas central heating, double glazing and delightful landscaped gardens incorporating a heated swimming pool and backing onto woodland.
Agents Note: In our opinion, to fully appreciate the size and quality of the property, an internal viewing is strongly recommended.
SITUATION:
Magpies is delightfully set in mature landscaped gardens totalling 0.18 of an acre within this prestigious residential area, within level walking distance of local pharmacy, convenience store, Castleman Trailway plus Moors Valley country park and 18 hole golf course. The market town centre of Ringwood is 2 miles distant, offering a weekly street market in addition to comprehensive shopping, leisure and educational facilities. The A31 and A338 provide road links to the main centres of Bournemouth (12 miles), Southampton (16 miles) and Salisbury (18 miles).
DIRECTIONAL NOTE:
From Ringwood leave in a westerly direction along the main A31 dual-carriageway towards Ferndown. Upon approaching the Ashley Heath underpass continue in the second lane from the right and at the main Ashley Heath roundabout take the third exit onto Horton Road. Continue for approximately three quarters of a mile turning left onto Lions Lane, immediately prior to the pedestrian traffic lights. Proceed along Lions Lane for a short distance whereupon 147 will be located on the right hand side.
THE ACCOMMODATION COMPRISES:
GLAZED FRONT DOOR WITH SIDE SCREENS TO:
RECEPTION PORCH: Aspect to the south east. Tiled floor. Upvc opaque double glazed inner door to:
RECEPTION HALL: 16’3” (4.96m) x 10’4” (3.17m) maximum, narrowing to: 3’7” (1.11m). Aspect to the south west. Opaque internal window and door. Double radiator. Ceiling light point. Storage cupboard under stairs. Wall thermostat. Glazed double opening doors leading to:
LOUNGE: 19’7” (5.99m) x 12’6” (3.83m). Dual aspect to the south east and south west. Double glazed windows and doors providing view and access onto driveway and front garden. Feature stone fireplace and hearth with fitted electric fire, polished stone mantel (Purbeck stone). Double radiator. T.V. point. 2 wall light points. Archway to:
DINING ROOM: 9’8” (2.96m) x 8’10” (2.71m). Aspect to the south east. Double glazed picture window overlooking front garden and driveway. Laminate floor. Double radiator. Inset display alcove at ceiling height. Double opening serving hatch to kitchen.
FROM THE RECEPTION HALL, HALF GLAZED DOOR TO:
STUDY/BEDROOM 4: 9’6” (2.91m) x 9’7” (2.95m). Dual aspect to the north east and north west. Radiator. Comprehensive l-shape desk unit with nest of drawers and storage cupboards. Open fronted matching shelving with down lights. Patio door on the north western elevation giving access to:
GARDEN ROOM/CONSERVATORY: 9’5” (2.87m) x 9’10” (3m). Triple aspect to the north east, north and north west. Double glazed windows and doors providing view and access onto patio and gardens. Vaulted polycarbonate ceiling. Tiled floor.
FROM THE RECEPTION HALL, DOOR TO:
GROUND FLOOR BEDROOM: 10’10” (3.31m) x 13’8” (4.17m). Dual aspect to the north west and west. Double glazed picture window overlooking patio and rear garden. Without loss of measurement to the room, 2 pairs of double built-in wardrobes with hanging rails and shelving, plus eye level store cupboards above. Double radiator.
FROM THE RECEPTION HALL, DOOR TO:
GROUND FLOOR SHOWER ROOM/W.C.: Aspect to the north east. Opaque double glazed window. White suite comprising wash basin set in vanity surround with display counter and store cupboards beneath. Tiled splash back. Low level w.c. with concealed cistern. Fully tiled shower cubicle with fitted shower, plus glazed folding door. Half tiled walls and matching tiled floor. Chrome vertical heated towel rail. Shaver point.
FROM THE RECEPTION HALL, STRAIGHT FLIGHT STAIRCASE TO:
FIRST FLOOR GALLERIED LANDING: Hatch to loft area. Door to full height linen cupboard housing lagged hot water cylinder, slatted shelves.
FROM THE LANDING, DOOR TO:
BEDROOM 1: 19’1” (5.83m) x 11’11” (3.66m) maximum, narrowing to: 9’11” (3.04m). Aspect to the south east. Double glazed picture window overlooking front garden and driveway. Range of floor to ceiling, built-in wardrobes with hanging rails and shelving. Matching dressing table unit with nest of drawers. Access to under eaves storage. Radiator.
FROM THE LANDING, DOOR TO:
BEDROOM 2: 13’8” (4.18m) x 11’11” (3.66m). Aspect to the north west. Double glazed picture window overlooking rear garden and woodland beyond. Access to under eaves storage. One double and one single built-in wardrobes with hanging rails, shelving and store cupboards above. Radiator.
FROM THE LANDING, DOOR TO:
BATHROOM/W.C.: Aspect to the north east. Opaque double glazed window. White suite comprising panelled bath, twin hand grips, h & c mixer, low level w.c. concealed cistern. Wash basin set in vanity surround with display counter, plus cupboards beneath. Storage recess. Fully tiled walls. Chrome vertical heated towel rail. Shaver point.
FROM THE RECEPTION HALL, HALF GLAZED INTERNAL DOOR TO:
KITCHEN/BREAKFAST ROOM: 10’10” (3.32m) x 9’9” (2.98m). Aspect to the north east. Double glazed window and door providing view and access onto sideway, which in turn gives access to the front and rear gardens. Custom built kitchen units comprising wall to wall, roll top laminate work surface with inset 1 ¼ bowl single drainer, stainless steel sink unit with h & c mixer. Double floor storage cupboard beneath. The work surface extends on the return wall with a range of drawers and floor storage cupboards, plus integrated 4 burner stainless steel gas hob. 3 speed glazed canopy extractor fan above. Down lights. Twin recess for washing machine and dishwasher with plumbing connected. Built-in stainless steel double oven with storage cupboard above. Nest of drawers beneath. Space for fridge-freezer. Matching range of eye level store cupboards. Cornice and architraves. Above counter lighting. Tiled splash back/wall surround in contrast to the tiled floor. Inset alcove with breakfast bar. Full height pantry with shelving. Cupboard concealing Worcester gas fired boiler, supplying domestic hot water and water for central heating radiators. Wall programmer and time clock.
FROM THE ENTRANCE PORCH, HALF GLAZED INTERNAL DOOR TO:
UTILITY ROOM: 12’8” (3.88m) x 8’5” (2.57m) maximum, narrowing to: 5’5” (1.66m). Aspect to the north west. Half glazed back door & picture window providing view and access onto patio and rear garden. This area is ideal for the utilisation of storage of tumble dryer and freezers etc. There is a laminate work top with drawers and floor storage cupboards. Matching eye level store cupboards. Half glazed internal door to:
SINGLE GARAGE: 18’ (5.49m) x 9’3” (2.84m). Up & over door. Gas and electricity meters. RCD fuse box at ceiling height. View to the rear over patio and garden. Light and power.
FROM THE UTILITY ROOM, STRAIGHT FLIGHT INTERNAL STAIRCASE LEADING TO:
FIRST FLOOR LOFT STORAGE FACILITY: Insulated and boarded with light.
OUTSIDE:
The property enjoys a frontage to Lions Lane of 54’9” (16.68m) x an average depth of 59’ (18m). The front garden is approached across a wide tarmac driveway with ample parking and turning for numerous vehicles. The front garden has a large shaped area of lawn, with attractive Purbeck edging bounded by evergreen shrubs, trees and bushes. The driveway in turn gives access to the integral single garage. A path on the north eastern side of the property leads via a wrought iron gate across paved patio, which in turn leads to the rear of the property and incorporates a patio which is also accessed from the conservatory/garden room.
The rear garden is a particular feature of the property having been attractively landscaped with shaped areas of lawn which surround an inset SWIMMING POOL: 24’ (7.32m) x 12’ (3.66m), which has a retractable all weather cover. The pool, which is currently empty, ranges from 3’ to 5’ in depth and it is surrounded by a paved patio area. The boundaries of the garden are clearly defined with rendered walls on all three sides and attractive shrub planting, plus a timber arbour/pergola The gardens in turn back onto a woodland copse. There is a swimming pool filtration heating unit located directly behind the integral garage. External lighting, water tap and garden store.
COUNCIL TAX BAND: F
EPC LINK:
Summary of Accommodation
* RECEPTION PORCH * RECEPTION HALL * KITCHEN/BREAKFAST ROOM * UTILITY ROOM * LOUNGE * DINING AREA * STUDY/BEDROOM 4 * GARDEN ROOM/CONSERVATORY * GROUND FLOOR BEDROOM AND SHOWER ROOM * GALLERIED LANDING * 2 FIRST FLOOR BEDROOMS AND BATHROOM/W.C. * SINGLE GARAGE * LANDSCAPED GARDENS 0.18 OF AN ACRE * HEATED SWIMMING POOL * GARDEN STORE * AMPLE PARKING *
DESCRIPTION & CONSTRUCTION:
Magpies was originally built and occupied by Frank Burton, a local builder of high repute in 1974. The property has versatile living accommodation on two floors and offers ample scope for further enlargement, subject to planning. The property has the benefit of gas central heating, double glazing and delightful landscaped gardens incorporating a heated swimming pool and backing onto woodland.
Agents Note: In our opinion, to fully appreciate the size and quality of the property, an internal viewing is strongly recommended.
SITUATION:
Magpies is delightfully set in mature landscaped gardens totalling 0.18 of an acre within this prestigious residential area, within level walking distance of local pharmacy, convenience store, Castleman Trailway plus Moors Valley country park and 18 hole golf course. The market town centre of Ringwood is 2 miles distant, offering a weekly street market in addition to comprehensive shopping, leisure and educational facilities. The A31 and A338 provide road links to the main centres of Bournemouth (12 miles), Southampton (16 miles) and Salisbury (18 miles).
DIRECTIONAL NOTE:
From Ringwood leave in a westerly direction along the main A31 dual-carriageway towards Ferndown. Upon approaching the Ashley Heath underpass continue in the second lane from the right and at the main Ashley Heath roundabout take the third exit onto Horton Road. Continue for approximately three quarters of a mile turning left onto Lions Lane, immediately prior to the pedestrian traffic lights. Proceed along Lions Lane for a short distance whereupon 147 will be located on the right hand side.
THE ACCOMMODATION COMPRISES:
GLAZED FRONT DOOR WITH SIDE SCREENS TO:
RECEPTION PORCH: Aspect to the south east. Tiled floor. Upvc opaque double glazed inner door to:
RECEPTION HALL: 16’3” (4.96m) x 10’4” (3.17m) maximum, narrowing to: 3’7” (1.11m). Aspect to the south west. Opaque internal window and door. Double radiator. Ceiling light point. Storage cupboard under stairs. Wall thermostat. Glazed double opening doors leading to:
LOUNGE: 19’7” (5.99m) x 12’6” (3.83m). Dual aspect to the south east and south west. Double glazed windows and doors providing view and access onto driveway and front garden. Feature stone fireplace and hearth with fitted electric fire, polished stone mantel (Purbeck stone). Double radiator. T.V. point. 2 wall light points. Archway to:
DINING ROOM: 9’8” (2.96m) x 8’10” (2.71m). Aspect to the south east. Double glazed picture window overlooking front garden and driveway. Laminate floor. Double radiator. Inset display alcove at ceiling height. Double opening serving hatch to kitchen.
FROM THE RECEPTION HALL, HALF GLAZED DOOR TO:
STUDY/BEDROOM 4: 9’6” (2.91m) x 9’7” (2.95m). Dual aspect to the north east and north west. Radiator. Comprehensive l-shape desk unit with nest of drawers and storage cupboards. Open fronted matching shelving with down lights. Patio door on the north western elevation giving access to:
GARDEN ROOM/CONSERVATORY: 9’5” (2.87m) x 9’10” (3m). Triple aspect to the north east, north and north west. Double glazed windows and doors providing view and access onto patio and gardens. Vaulted polycarbonate ceiling. Tiled floor.
FROM THE RECEPTION HALL, DOOR TO:
GROUND FLOOR BEDROOM: 10’10” (3.31m) x 13’8” (4.17m). Dual aspect to the north west and west. Double glazed picture window overlooking patio and rear garden. Without loss of measurement to the room, 2 pairs of double built-in wardrobes with hanging rails and shelving, plus eye level store cupboards above. Double radiator.
FROM THE RECEPTION HALL, DOOR TO:
GROUND FLOOR SHOWER ROOM/W.C.: Aspect to the north east. Opaque double glazed window. White suite comprising wash basin set in vanity surround with display counter and store cupboards beneath. Tiled splash back. Low level w.c. with concealed cistern. Fully tiled shower cubicle with fitted shower, plus glazed folding door. Half tiled walls and matching tiled floor. Chrome vertical heated towel rail. Shaver point.
FROM THE RECEPTION HALL, STRAIGHT FLIGHT STAIRCASE TO:
FIRST FLOOR GALLERIED LANDING: Hatch to loft area. Door to full height linen cupboard housing lagged hot water cylinder, slatted shelves.
FROM THE LANDING, DOOR TO:
BEDROOM 1: 19’1” (5.83m) x 11’11” (3.66m) maximum, narrowing to: 9’11” (3.04m). Aspect to the south east. Double glazed picture window overlooking front garden and driveway. Range of floor to ceiling, built-in wardrobes with hanging rails and shelving. Matching dressing table unit with nest of drawers. Access to under eaves storage. Radiator.
FROM THE LANDING, DOOR TO:
BEDROOM 2: 13’8” (4.18m) x 11’11” (3.66m). Aspect to the north west. Double glazed picture window overlooking rear garden and woodland beyond. Access to under eaves storage. One double and one single built-in wardrobes with hanging rails, shelving and store cupboards above. Radiator.
FROM THE LANDING, DOOR TO:
BATHROOM/W.C.: Aspect to the north east. Opaque double glazed window. White suite comprising panelled bath, twin hand grips, h & c mixer, low level w.c. concealed cistern. Wash basin set in vanity surround with display counter, plus cupboards beneath. Storage recess. Fully tiled walls. Chrome vertical heated towel rail. Shaver point.
FROM THE RECEPTION HALL, HALF GLAZED INTERNAL DOOR TO:
KITCHEN/BREAKFAST ROOM: 10’10” (3.32m) x 9’9” (2.98m). Aspect to the north east. Double glazed window and door providing view and access onto sideway, which in turn gives access to the front and rear gardens. Custom built kitchen units comprising wall to wall, roll top laminate work surface with inset 1 ¼ bowl single drainer, stainless steel sink unit with h & c mixer. Double floor storage cupboard beneath. The work surface extends on the return wall with a range of drawers and floor storage cupboards, plus integrated 4 burner stainless steel gas hob. 3 speed glazed canopy extractor fan above. Down lights. Twin recess for washing machine and dishwasher with plumbing connected. Built-in stainless steel double oven with storage cupboard above. Nest of drawers beneath. Space for fridge-freezer. Matching range of eye level store cupboards. Cornice and architraves. Above counter lighting. Tiled splash back/wall surround in contrast to the tiled floor. Inset alcove with breakfast bar. Full height pantry with shelving. Cupboard concealing Worcester gas fired boiler, supplying domestic hot water and water for central heating radiators. Wall programmer and time clock.
FROM THE ENTRANCE PORCH, HALF GLAZED INTERNAL DOOR TO:
UTILITY ROOM: 12’8” (3.88m) x 8’5” (2.57m) maximum, narrowing to: 5’5” (1.66m). Aspect to the north west. Half glazed back door & picture window providing view and access onto patio and rear garden. This area is ideal for the utilisation of storage of tumble dryer and freezers etc. There is a laminate work top with drawers and floor storage cupboards. Matching eye level store cupboards. Half glazed internal door to:
SINGLE GARAGE: 18’ (5.49m) x 9’3” (2.84m). Up & over door. Gas and electricity meters. RCD fuse box at ceiling height. View to the rear over patio and garden. Light and power.
FROM THE UTILITY ROOM, STRAIGHT FLIGHT INTERNAL STAIRCASE LEADING TO:
FIRST FLOOR LOFT STORAGE FACILITY: Insulated and boarded with light.
OUTSIDE:
The property enjoys a frontage to Lions Lane of 54’9” (16.68m) x an average depth of 59’ (18m). The front garden is approached across a wide tarmac driveway with ample parking and turning for numerous vehicles. The front garden has a large shaped area of lawn, with attractive Purbeck edging bounded by evergreen shrubs, trees and bushes. The driveway in turn gives access to the integral single garage. A path on the north eastern side of the property leads via a wrought iron gate across paved patio, which in turn leads to the rear of the property and incorporates a patio which is also accessed from the conservatory/garden room.
The rear garden is a particular feature of the property having been attractively landscaped with shaped areas of lawn which surround an inset SWIMMING POOL: 24’ (7.32m) x 12’ (3.66m), which has a retractable all weather cover. The pool, which is currently empty, ranges from 3’ to 5’ in depth and it is surrounded by a paved patio area. The boundaries of the garden are clearly defined with rendered walls on all three sides and attractive shrub planting, plus a timber arbour/pergola The gardens in turn back onto a woodland copse. There is a swimming pool filtration heating unit located directly behind the integral garage. External lighting, water tap and garden store.
COUNCIL TAX BAND: F
EPC LINK:
Interested in this property?
Council tax
First listed
2 weeks agoEnergy Performance Certificate
Hampshire, BH24
Marketed by
Grants of Ringwood 14a The Furlong Ringwood BH24 1ATCall agent on 01425 480456
Placebuzz mortgage repayment calculator
Monthly repayment
The Est. Mortgage is for a 25 years repayment mortgage based on a 10% deposit and a 5.5% annual interest. It is only intended as a guide. Make sure you obtain accurate figures from your lender before committing to any mortgage. Your home may be repossessed if you do not keep up repayments on a mortgage.
Hampshire, BH24 - Streetview
DISCLAIMER: Property descriptions and related information displayed on this page are marketing materials provided by Grants of Ringwood. Placebuzz does not warrant or accept any responsibility for the accuracy or completeness of the property descriptions or related information provided here and they do not constitute property particulars. Please contact Grants of Ringwood for full details and further information.






