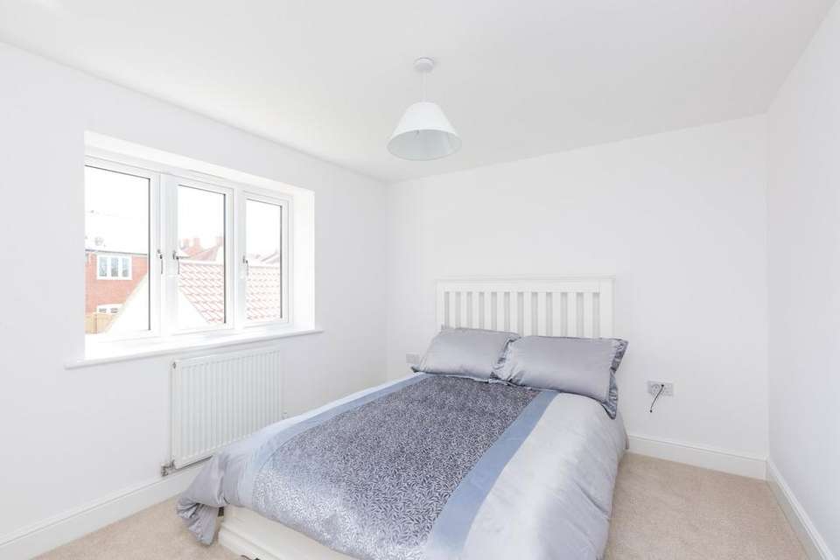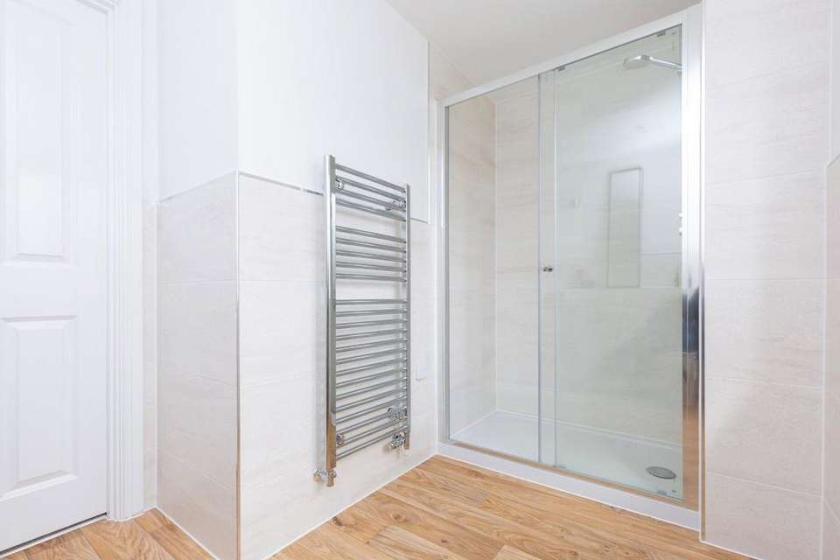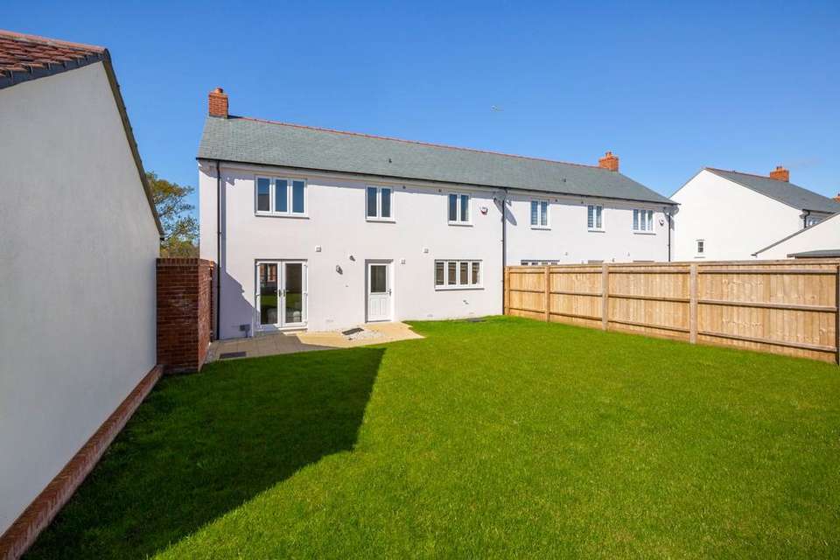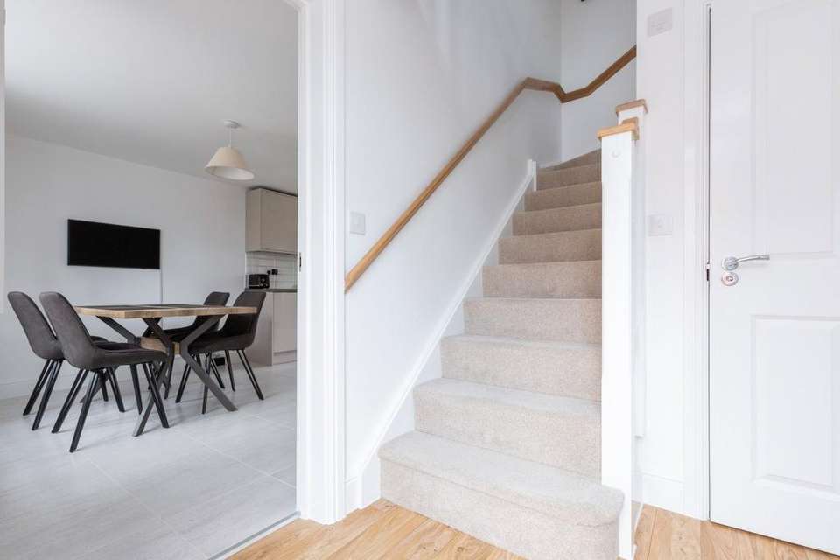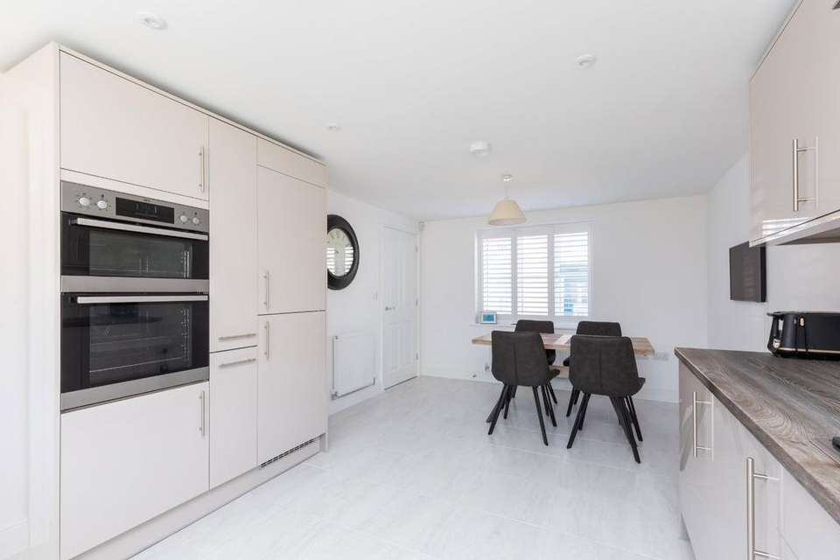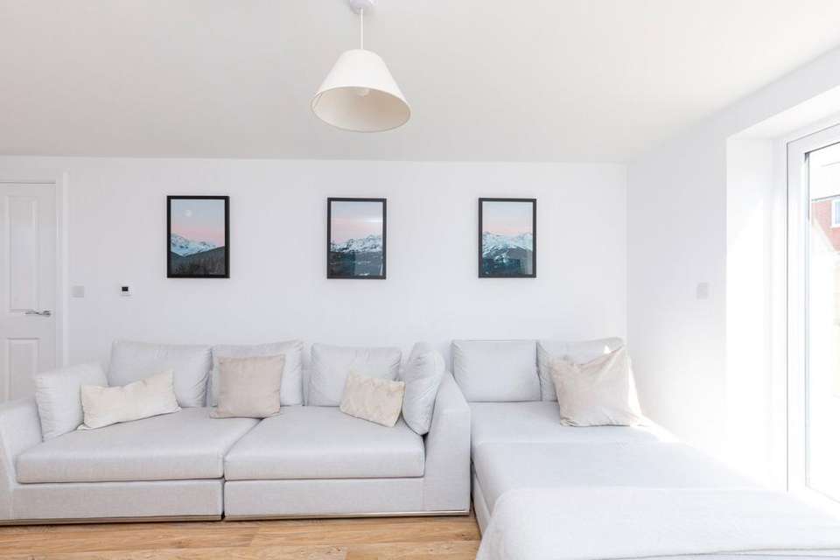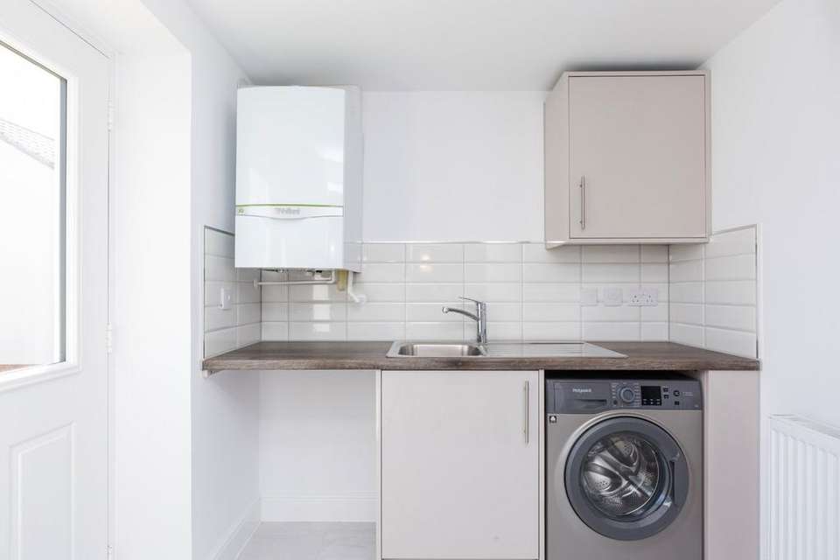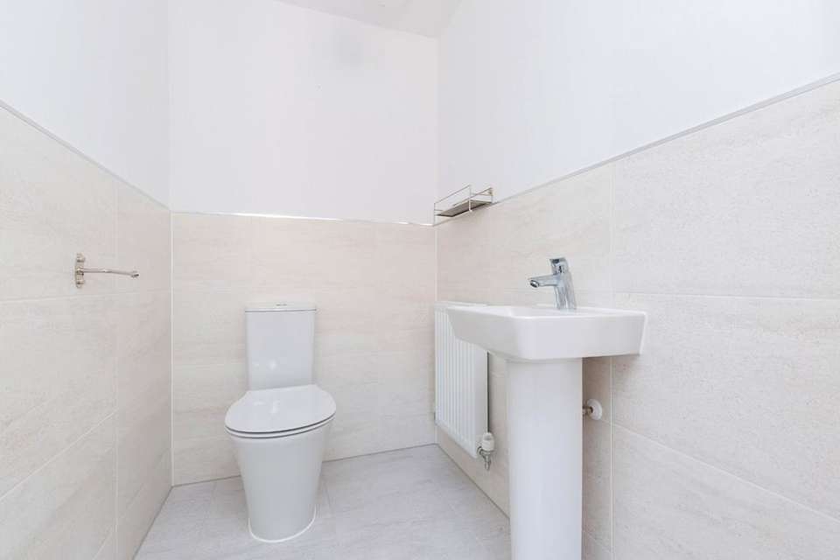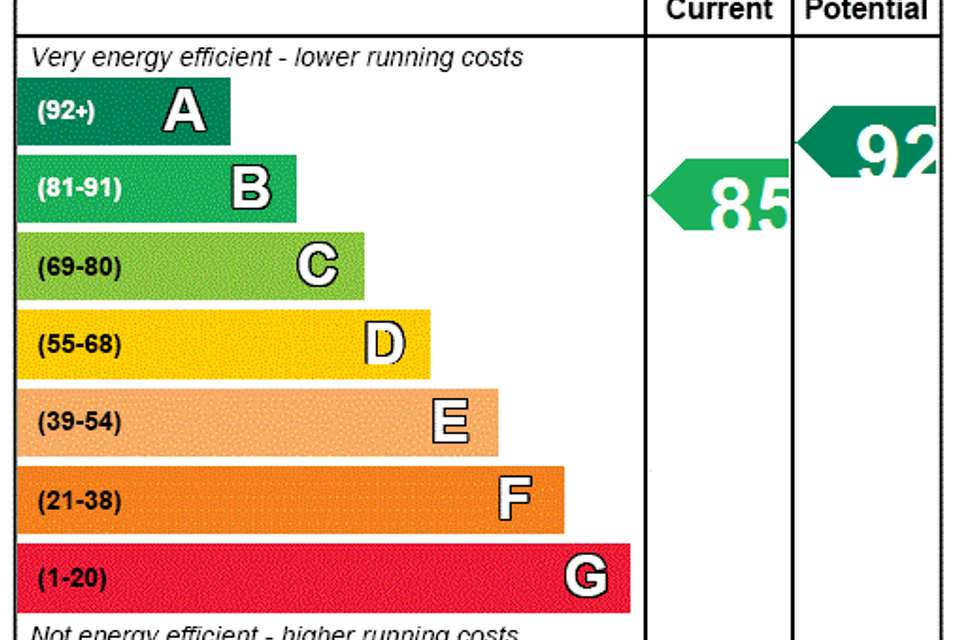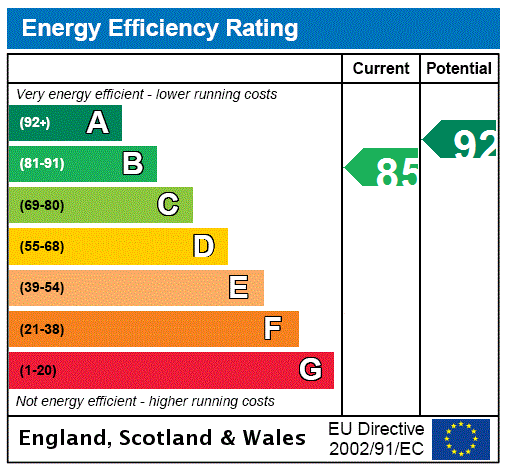3 bedroom semi-detached house for sale
Weymouth, Dorsetsemi-detached house
bedrooms
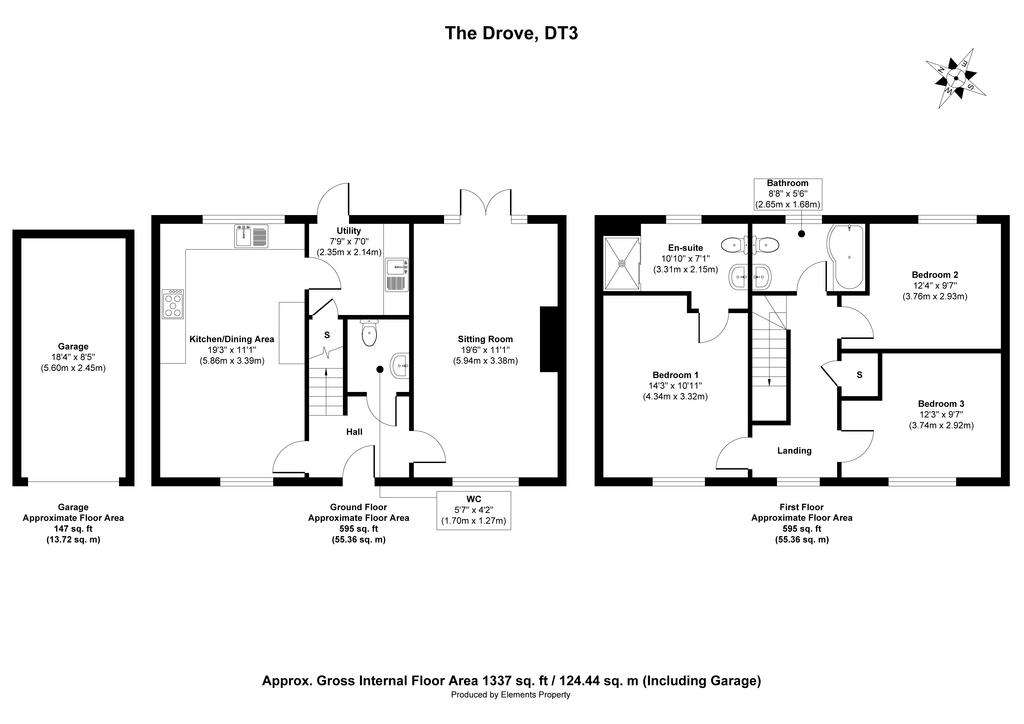
Property photos

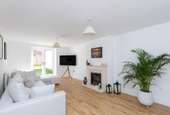
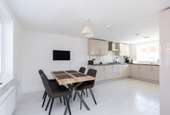
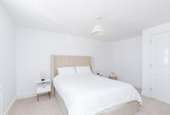
+9
Property description
A stylish three-bedroom semi-detached property offering an exciting opportunity to live within Nottington Park. As you enter the home, you are welcomed into a generous and bright ENTRANCE HALL with maple wood effect laminate flooring. Doors lead to all rooms from here and access to the first floor is via a central staircase. Rustic style flooring continues into the SITTING ROOM which adds to the character within this space in creating a warming ambiance; an elegant electric log effect fire, with stone mantle and surround creates a focal point. Glazed patio doors lead out to the garden, a window to the front, allows natural light to fill this room. Returning to the HALLWAY, the exceptionally large CLOAKROOM is equipped with a W.C. and wash-hand basin. This room could double as a practical storage space for coats and shoes. The KITCHEN/DINING ROOM is equipped with a remarkable range of floor and wall units. AEG™ integrated units include, five-ring gas hob, extractor fan, dishwasher, and double oven, a vertical pull-out larder and Electrolux™ fridge/freezer. The 1.5 bowl stainless steel sink with mixer tap, sits below a window with views out to the garden. The kitchen is complete with dark oak laminate worktops. There is space for a large dining table and chairs; light from the window creates a bright breakfast area and subtle lighting for family suppers. Alongside the kitchen is a UTILITY ROOM, with tiled flooring. The boiler is housed here, so too a single sink with mixer tap, wall and under counter cupboard, with space and plumbing for a washing machine and tumble dryer. The utility room benefits from a deep under stair storage cupboard. A half-glazed door leads out to the back garden.
Back to the HALLWAY, stairs take you to the first floor. A large double window allows natural light to illuminate the landing. The FAMILY BATHROOM sits at the head of the stairs, a bright and airy room. There is a wall hung W.C and vanity unit with ceramic wash hand-basin, mixer tap, and easy-open drawer underneath. A spacious P-shaped bath, with rainfall shower and hose unit, curved glass screen, dial mixer tap and shower controls, heated towel rail complete the bathroom.
PRINCIPAL BEDROOM has space for a king-sized bed with further space for wardrobes, beside and storage units. The ensuite has a double walk-in shower, rainfall shower and hose, a heated towel rail, wall hung W.C and vanity unit with ceramic wash hand-basin, mixer tap, and easy-open drawer underneath. BEDROOM TWO is a good sized double bedroom, with space for a fitted wardrobe and vanity unit, with BEDROOM THREE another generous sized room, with space for a double bed, wardrobe and drawer units.
Outside
The back garden is fenced with side entrance gate close to the main house. Patio doors from the living room and half glazed door from the utility room open onto a tiled patio. The garden is mainly laid to lawn, a blank canvas to personalise creating the ideal transition from indoors to outdoors. At the front of the property is a small boarder planted with colourful shrubs. The property has a good sized single garage and shared drive offering parking for two cars.
Location
From the property there is easy access to local amenities including a choice of supermarkets. Weymouth town centre is 3 miles away with its award-winning beaches, restaurants, independent shops. A regular Bus Service runs between Upwey and Weymouth with frequent stops along Dorchester Road. Nottington Village, historically a popular Spa resort, is just a short walk away so too Lorton Meadows, perfect for dog walking and family strolls through peaceful meadows and woodland. If you are looking to travel further afield Upwey train station is a 15 minute walk away with direct links to Dorchester, Bristol, Bournemouth and London.
Directions
Use what3words.com to accurately navigate to the exact spot. Search using these three words: daylight-misfits-yield
Back to the HALLWAY, stairs take you to the first floor. A large double window allows natural light to illuminate the landing. The FAMILY BATHROOM sits at the head of the stairs, a bright and airy room. There is a wall hung W.C and vanity unit with ceramic wash hand-basin, mixer tap, and easy-open drawer underneath. A spacious P-shaped bath, with rainfall shower and hose unit, curved glass screen, dial mixer tap and shower controls, heated towel rail complete the bathroom.
PRINCIPAL BEDROOM has space for a king-sized bed with further space for wardrobes, beside and storage units. The ensuite has a double walk-in shower, rainfall shower and hose, a heated towel rail, wall hung W.C and vanity unit with ceramic wash hand-basin, mixer tap, and easy-open drawer underneath. BEDROOM TWO is a good sized double bedroom, with space for a fitted wardrobe and vanity unit, with BEDROOM THREE another generous sized room, with space for a double bed, wardrobe and drawer units.
Outside
The back garden is fenced with side entrance gate close to the main house. Patio doors from the living room and half glazed door from the utility room open onto a tiled patio. The garden is mainly laid to lawn, a blank canvas to personalise creating the ideal transition from indoors to outdoors. At the front of the property is a small boarder planted with colourful shrubs. The property has a good sized single garage and shared drive offering parking for two cars.
Location
From the property there is easy access to local amenities including a choice of supermarkets. Weymouth town centre is 3 miles away with its award-winning beaches, restaurants, independent shops. A regular Bus Service runs between Upwey and Weymouth with frequent stops along Dorchester Road. Nottington Village, historically a popular Spa resort, is just a short walk away so too Lorton Meadows, perfect for dog walking and family strolls through peaceful meadows and woodland. If you are looking to travel further afield Upwey train station is a 15 minute walk away with direct links to Dorchester, Bristol, Bournemouth and London.
Directions
Use what3words.com to accurately navigate to the exact spot. Search using these three words: daylight-misfits-yield
Council tax
First listed
2 weeks agoEnergy Performance Certificate
Weymouth, Dorset
Placebuzz mortgage repayment calculator
Monthly repayment
The Est. Mortgage is for a 25 years repayment mortgage based on a 10% deposit and a 5.5% annual interest. It is only intended as a guide. Make sure you obtain accurate figures from your lender before committing to any mortgage. Your home may be repossessed if you do not keep up repayments on a mortgage.
Weymouth, Dorset - Streetview
DISCLAIMER: Property descriptions and related information displayed on this page are marketing materials provided by DOMVS - Weymouth. Placebuzz does not warrant or accept any responsibility for the accuracy or completeness of the property descriptions or related information provided here and they do not constitute property particulars. Please contact DOMVS - Weymouth for full details and further information.





