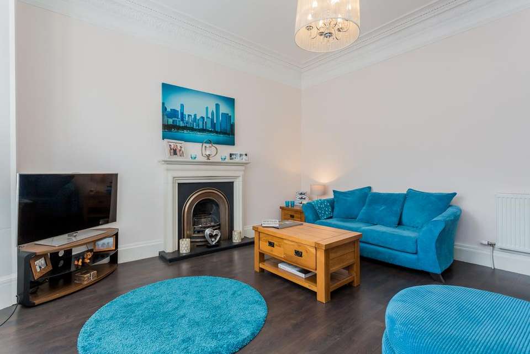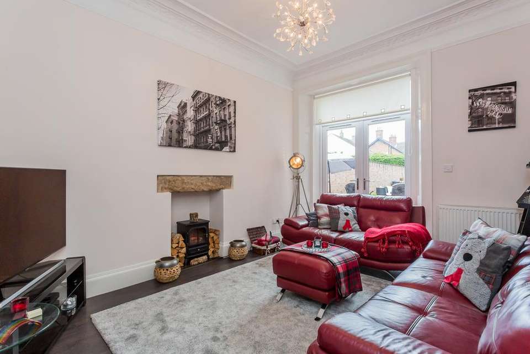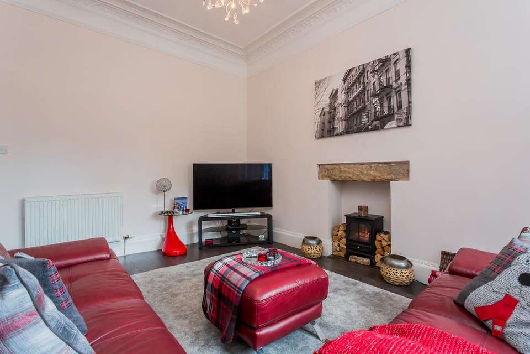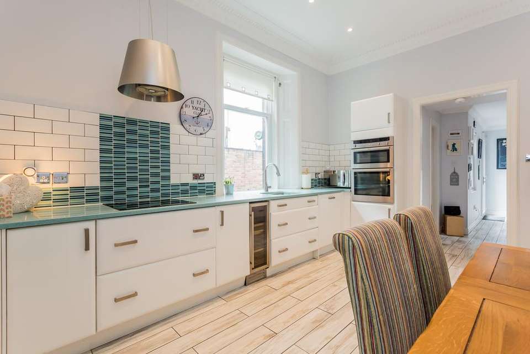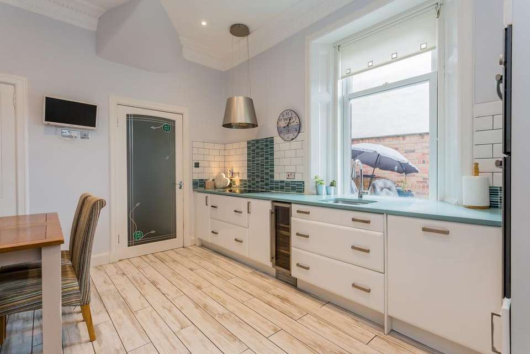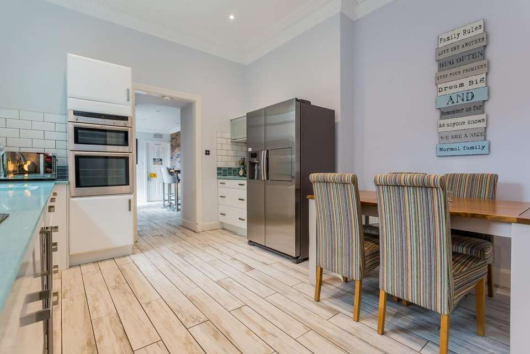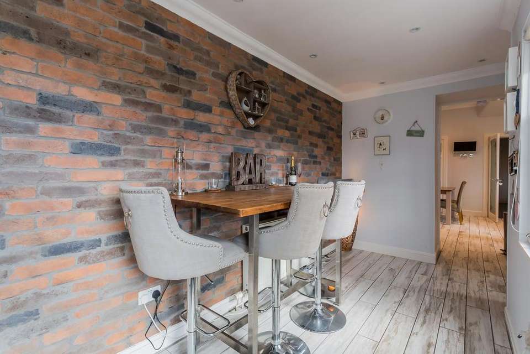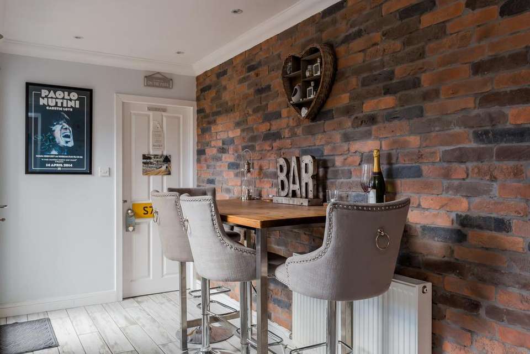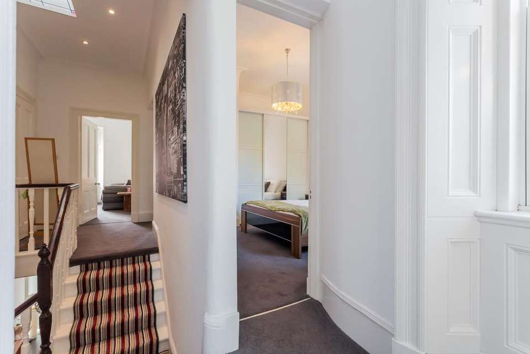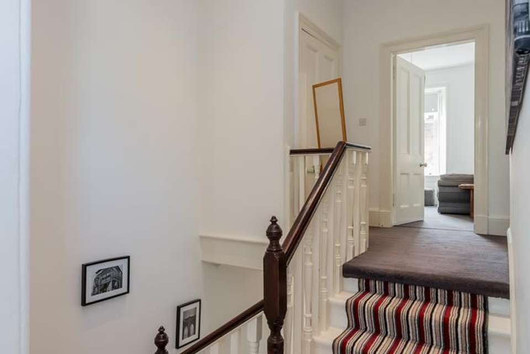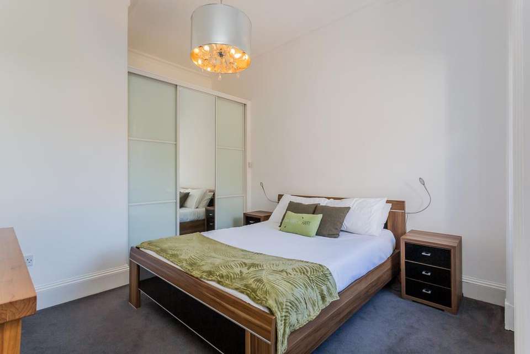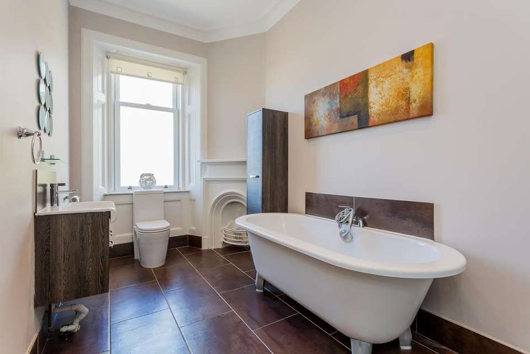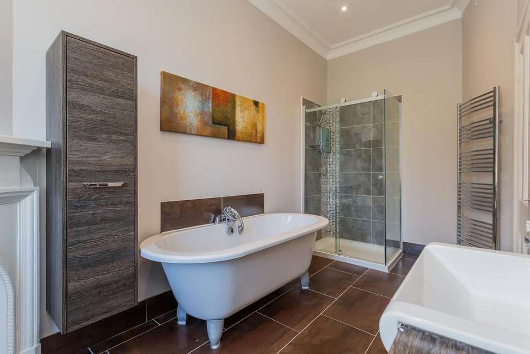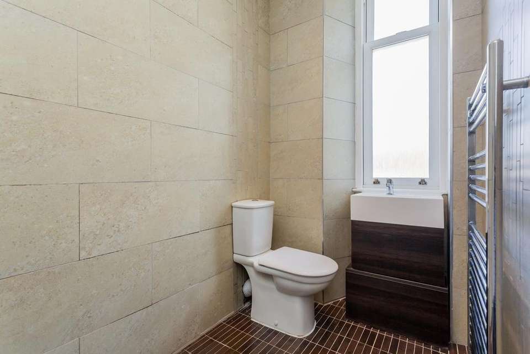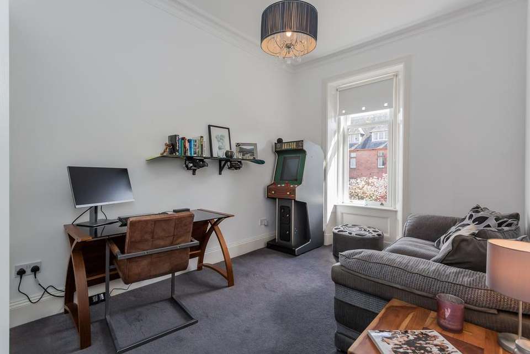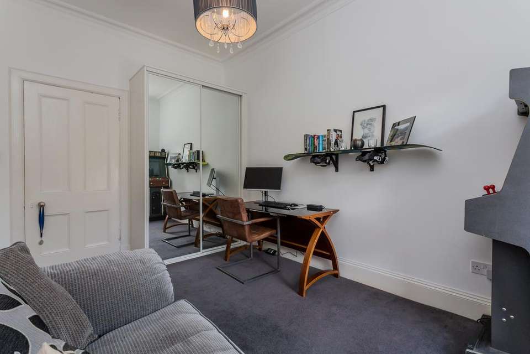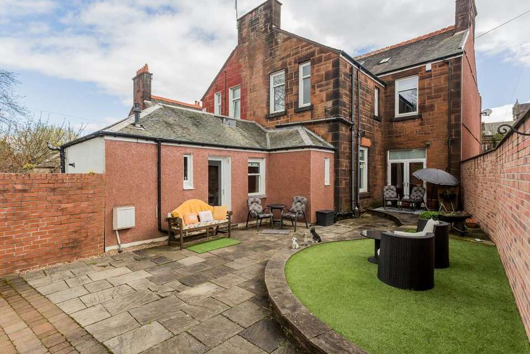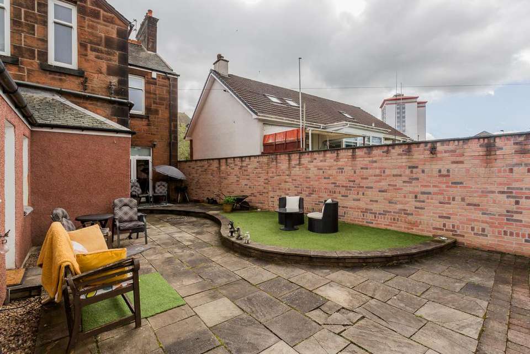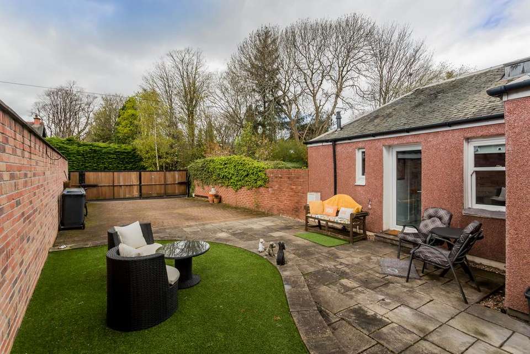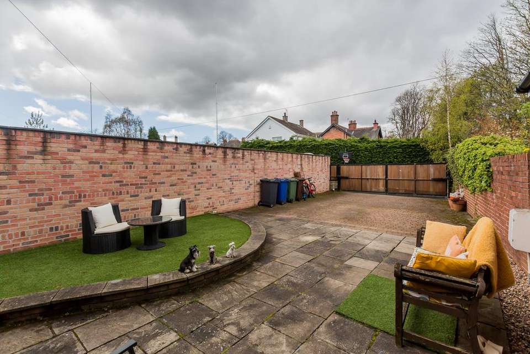3 bedroom semi-detached villa for sale
Paisley, PA2 6DBsemi-detached house
bedrooms
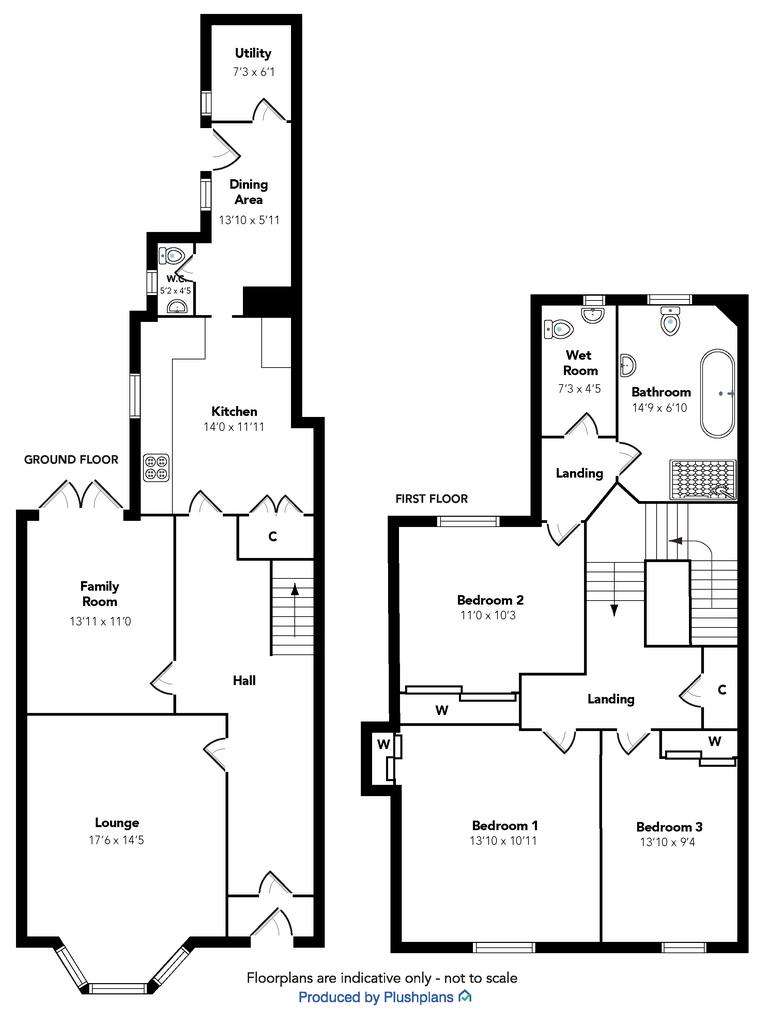
Property photos

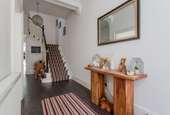
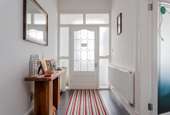
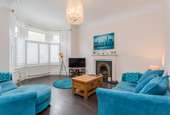
+21
Property description
This traditional end terrace in a fine example of a period home in Paisley that marries the space of a traditional home with a stylish, modern interior. From the front the property is quite deceptive and it is only when you enter you can appreciate the amount of space on offer.
The broad reception hallway invites you into the house and gives you the first experience of its proportions. To the front is the principle living room with detailed cornicing, a feature fireplace and a bay window making it a beautiful room to relax and receive guests. The family room provides another public room and could easily be a formal dining room if required. It is currently used as a cosy sitting room with French doors to the garden. There is a bright dining kitchen with modern fitted units and plenty of worktop surface area ideal for creating culinary delights. Appliances include a double oven, electric hob, wine cooler, dishwasher and fridge freezer – further laundry goods are housed in the useful utility room. Just off the kitchen at the rear is a dining area which is perfect for socialising and entertaining with its easy access to the garden. Completing the accommodation on this level is a ground floor WC.
On the upper level there are three good sized bedrooms which all have fitted storage. The four piece family bathroom is a great size and has a shower cubicle and free standing tub. Adjacent to the bathroom is the wet room which provides the house with a second shower.
There is gas central heating and double glazing that offers comfort year round.
To the rear of the house is an enclosed and easily maintained back garden which provides seating areas, ideal for enjoying the weather. Electric gates provide secure access to the driveway which allows two vehicles space to park and gives convenient access to the rear of the house.
Dimensions
Lounge 17’6 x 14’5
Family Room 13’11 x 11’0
Kitchen 14’0 x 11’11
Dining Area 13’10 x 5’11
Utility Room 7’3 x 6’1
WC 5’2 x 4’5
Bathroom 14’9 x 6’10
Wet Room 7’3 x 4’5
Bedroom 1 13’10 x 10’11
Bedroom 2 11’0 x 10’3
Bedroom 3 13’10 x 9’4
The broad reception hallway invites you into the house and gives you the first experience of its proportions. To the front is the principle living room with detailed cornicing, a feature fireplace and a bay window making it a beautiful room to relax and receive guests. The family room provides another public room and could easily be a formal dining room if required. It is currently used as a cosy sitting room with French doors to the garden. There is a bright dining kitchen with modern fitted units and plenty of worktop surface area ideal for creating culinary delights. Appliances include a double oven, electric hob, wine cooler, dishwasher and fridge freezer – further laundry goods are housed in the useful utility room. Just off the kitchen at the rear is a dining area which is perfect for socialising and entertaining with its easy access to the garden. Completing the accommodation on this level is a ground floor WC.
On the upper level there are three good sized bedrooms which all have fitted storage. The four piece family bathroom is a great size and has a shower cubicle and free standing tub. Adjacent to the bathroom is the wet room which provides the house with a second shower.
There is gas central heating and double glazing that offers comfort year round.
To the rear of the house is an enclosed and easily maintained back garden which provides seating areas, ideal for enjoying the weather. Electric gates provide secure access to the driveway which allows two vehicles space to park and gives convenient access to the rear of the house.
Dimensions
Lounge 17’6 x 14’5
Family Room 13’11 x 11’0
Kitchen 14’0 x 11’11
Dining Area 13’10 x 5’11
Utility Room 7’3 x 6’1
WC 5’2 x 4’5
Bathroom 14’9 x 6’10
Wet Room 7’3 x 4’5
Bedroom 1 13’10 x 10’11
Bedroom 2 11’0 x 10’3
Bedroom 3 13’10 x 9’4
Council tax
First listed
2 weeks agoPaisley, PA2 6DB
Placebuzz mortgage repayment calculator
Monthly repayment
The Est. Mortgage is for a 25 years repayment mortgage based on a 10% deposit and a 5.5% annual interest. It is only intended as a guide. Make sure you obtain accurate figures from your lender before committing to any mortgage. Your home may be repossessed if you do not keep up repayments on a mortgage.
Paisley, PA2 6DB - Streetview
DISCLAIMER: Property descriptions and related information displayed on this page are marketing materials provided by Cochran Dickie - Paisley. Placebuzz does not warrant or accept any responsibility for the accuracy or completeness of the property descriptions or related information provided here and they do not constitute property particulars. Please contact Cochran Dickie - Paisley for full details and further information.





