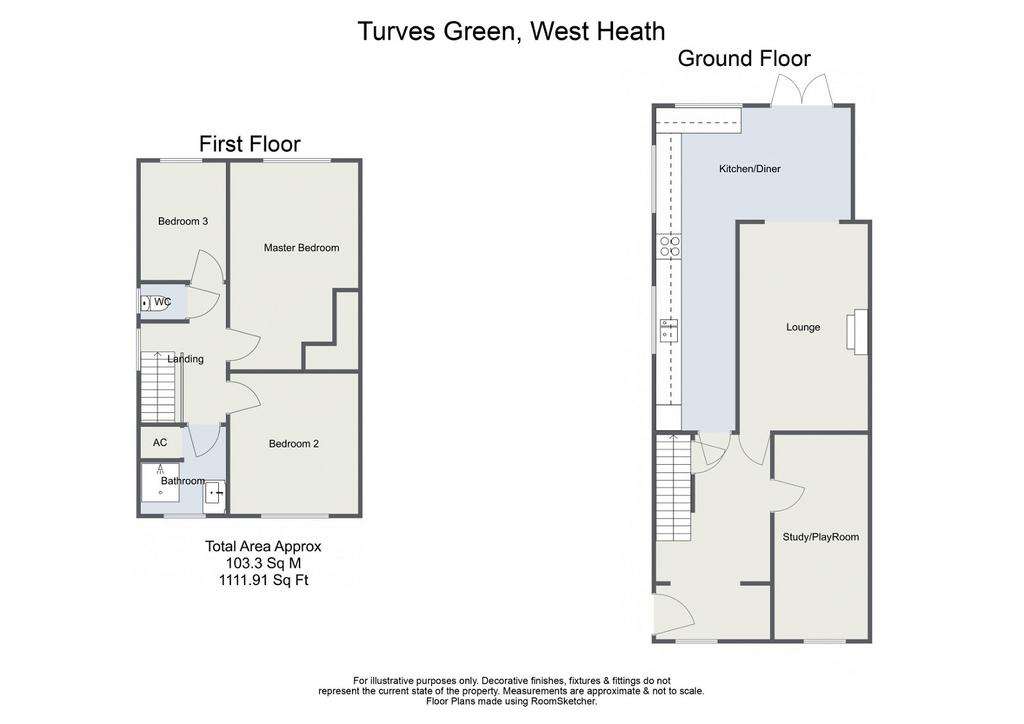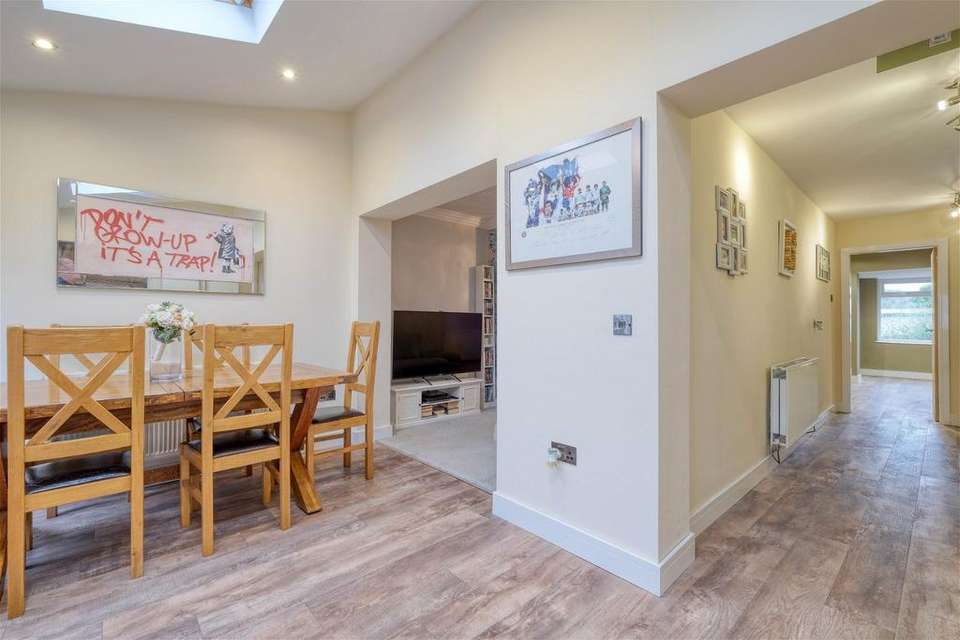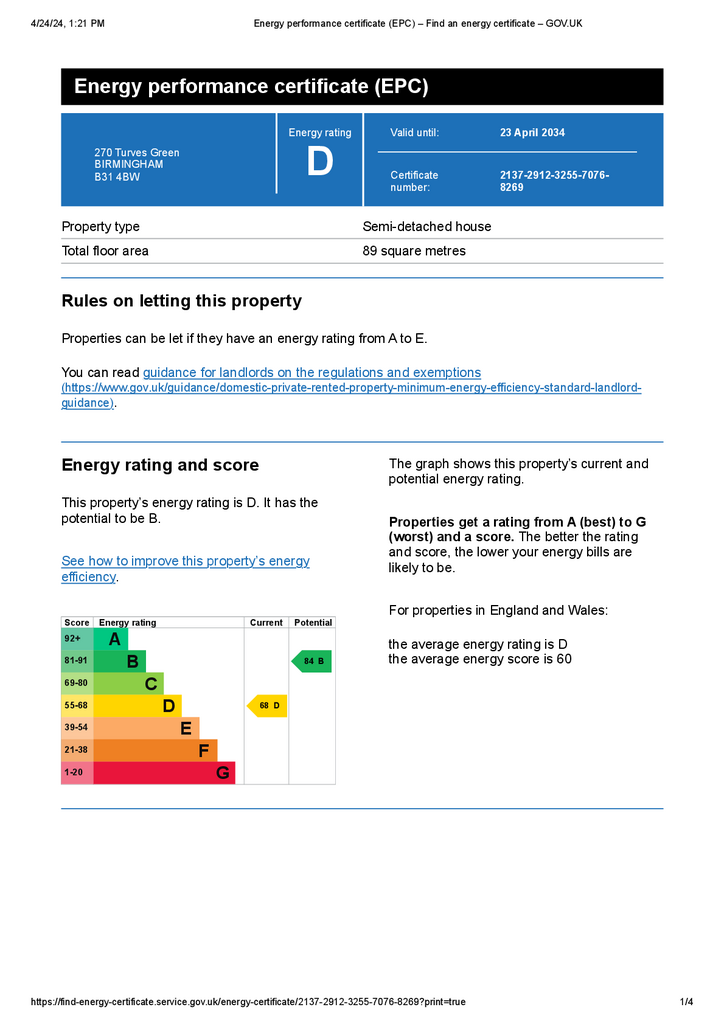3 bedroom semi-detached house for sale
Birmingham, B31 4BWsemi-detached house
bedrooms

Property photos




+14
Property description
In the heart of Longbridge, Birmingham, this lovely semi-detached property oozes charm and style. Enjoy the convenience of a block-paved driveway for parking, a modern kitchen/diner for culinary delights, and a cosy lounge with a striking fireplace. With a second reception room offering flexible living space, and a contemporary shower room, this home is perfect for relaxed living. Step into the rear garden and complete the picture-perfect setting.This delightful property boasts a range of features for comfortable living. The block-paved driveway, offering convenient off-road parking. Inside, a spacious entrance hall welcomes you, leading to a modern kitchen/diner equipped with integrated appliances, including a double oven, induction hob, extractor fan, fridge, washer/dryer, dishwasher, and microwave. Enjoy seamless indoor-outdoor living with double patio doors leading to the rear garden from the kitchen/diner. The cosy lounge, complete with a fireplace, opens to the kitchen/diner, perfect for relaxed gatherings. Additionally, a study/playroom provides flexible space. Ascend the stairs to the first-floor landing, where you'll find an expansive master bedroom featuring built-in wardrobes, along with two further bedrooms. A contemporary shower room and separate WC complete this floor.Outside, the property boasts a landscaped rear garden with a spacious patio area, steps to astro turf, mature trees, and a brick built shed with potential for a summer house. Fenced boundaries enclose the garden, with gate access to the front of the property, ensuring both security and privacy.Situated in Longbridge, the property enjoys close proximity to the Longbridge development with Sainsburys supermarket and large Marks and Spencer, as well as nearby Rubery offering a selection of shops, restaurants, ten pin bowling and a cinema. In addition, there are parks and children's playgrounds close by, and Longbridge train station is near and ideal for those commuting to Birmingham City Centre.ROOM DIMENSIONS:HALLWAYLOUNGE 15' 10" x 9' 10" (4.85m x 3.00m)KITCHEN/DINER 24' 7" x 15' 0" (7.50m x 4.58m) maxSTUDY/PLAYROOM 15' 8" x 7' 2" (4.80m x 2.20m)STAIRS TO FIRST FLOOR LANDINGMASTER BEDROOM 15' 10" x 9' 10" (4.85m x 3.00m)BEDROOM TWO 10' 9" x 9' 10" (3.30m x 3.00m)BEDROOM THREE 9' 0" x 6' 6" (2.75m x 2.00m)SHOWER ROOM 6' 8" x 6' 6" (2.05m x 2.00m) maxWC
Council tax
First listed
2 weeks agoEnergy Performance Certificate
Birmingham, B31 4BW
Placebuzz mortgage repayment calculator
Monthly repayment
The Est. Mortgage is for a 25 years repayment mortgage based on a 10% deposit and a 5.5% annual interest. It is only intended as a guide. Make sure you obtain accurate figures from your lender before committing to any mortgage. Your home may be repossessed if you do not keep up repayments on a mortgage.
Birmingham, B31 4BW - Streetview
DISCLAIMER: Property descriptions and related information displayed on this page are marketing materials provided by Arden Estates - Rubery. Placebuzz does not warrant or accept any responsibility for the accuracy or completeness of the property descriptions or related information provided here and they do not constitute property particulars. Please contact Arden Estates - Rubery for full details and further information.



















