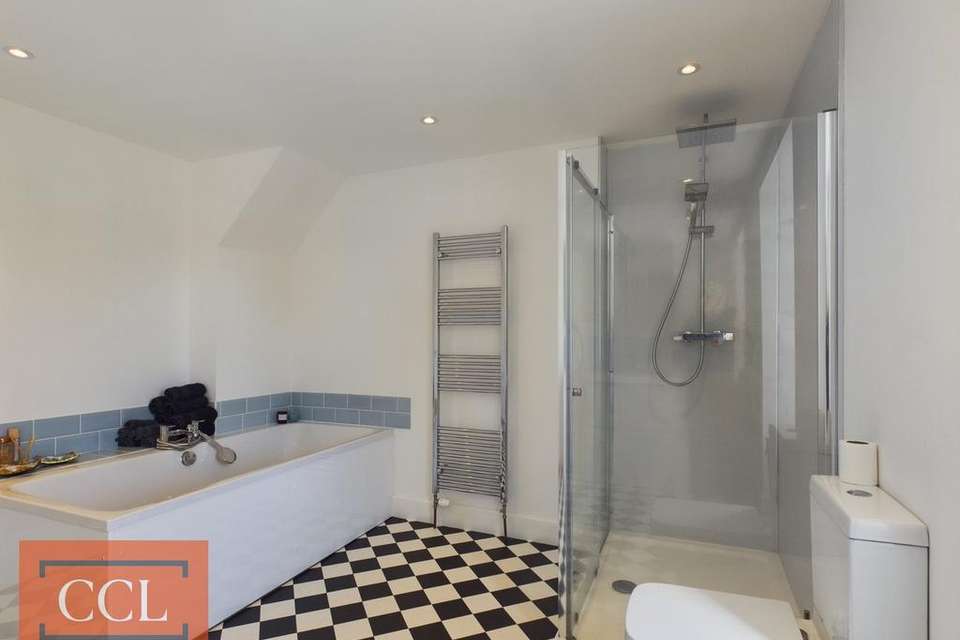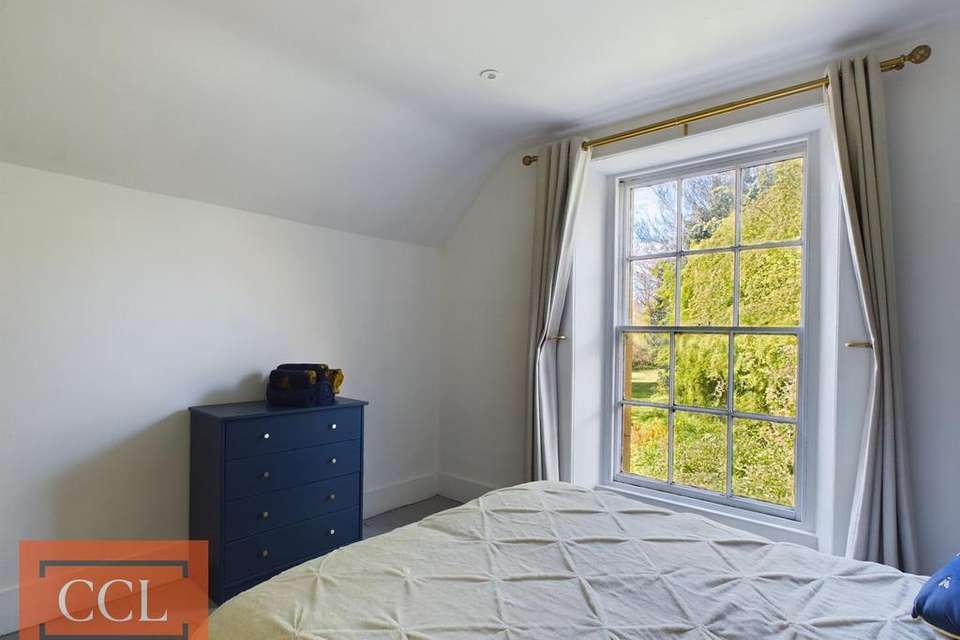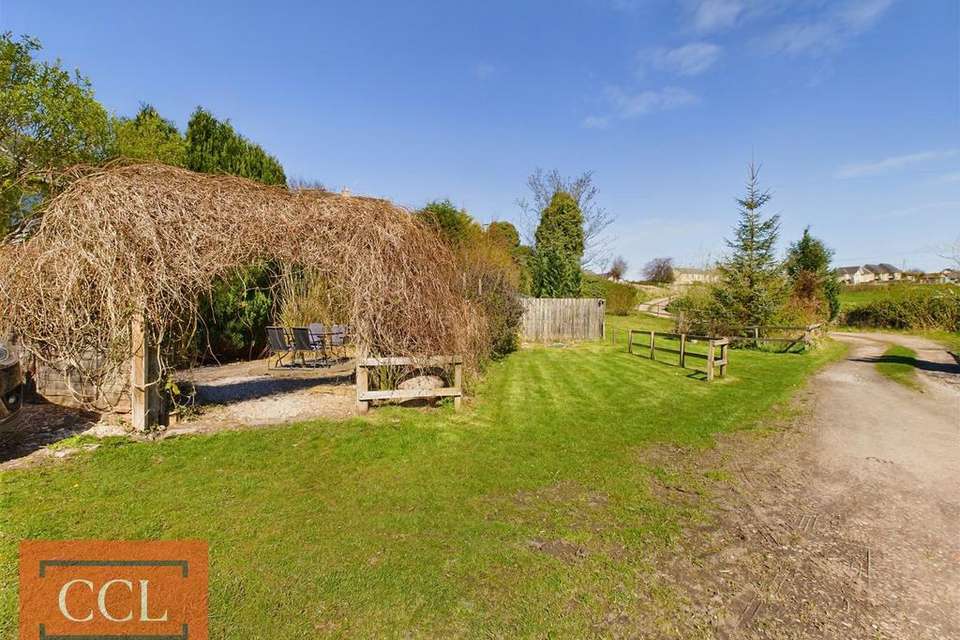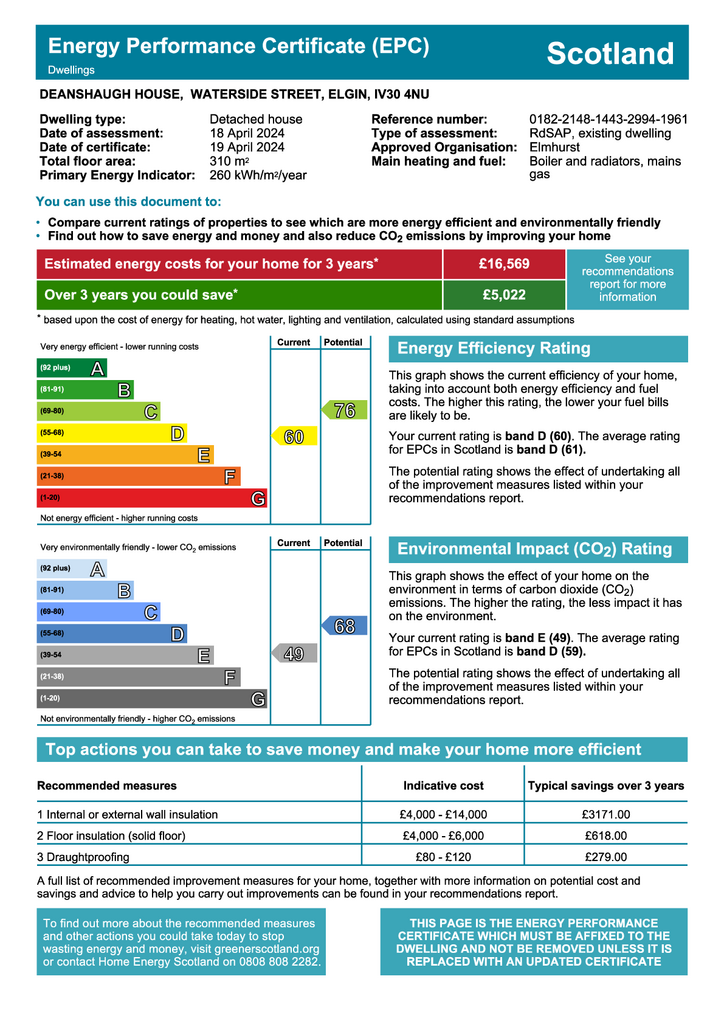4 bedroom detached house for sale
Elgin, IV30detached house
bedrooms
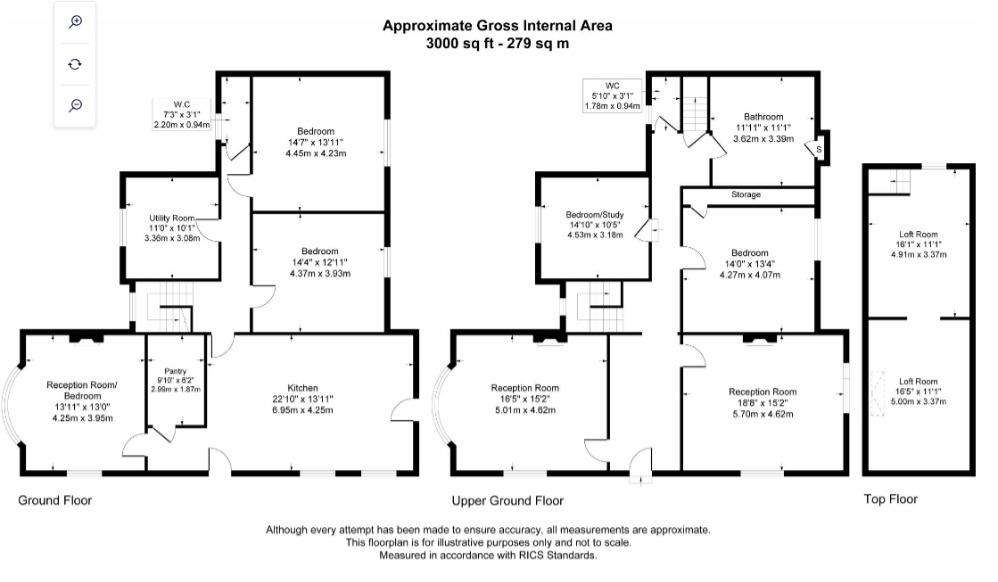
Property photos



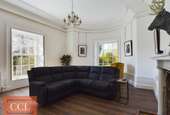
+26
Property description
CCL are delighted to offer for sale this charming 4 bedroom detached house in a quiet semi rural setting, yet directly in the heart of Elgin. Set in a peaceful and picturesque location the property offers spacious family accommodation comprising of Entrance Hallway, Two beautiful public rooms situated to the front, 2 Double Bedroom and a Family Bathroom complete the first floor, on the lower floor are a spacious Dining Kitchen, Utility Room, WC, 2 Double Bedrooms and Family Room/Study. There is just under an acre of garden ground surrounding the property with large areas of lawn, lovely seating area, veg garden with green house, lovely mature shrubbery, hedging and trees. Ample parking to the front and side of the property. The house has a long standing history and Alexander Johnston established his woollen mill at Deanshaugh House in 1797. Appears on Wood's Town Map of 1822 as belonging to Mrs Longmore, and in present layout on Ray's map of Elgin of 1838.Set in a lovely secluded area, close to the cooper park in the heart of Elgin, within walking distance of the center of the city of Elgin where all of the necessary amenities including supermarkets, grocers, doctors, dentists and vet surgeries can be found. Elgin boasts many leisure establishments including a 3-screen cinema complex, leisure centre, bowling alley, restaurants and cafés. Elgin is extremely well serviced and is situated approximately 36 miles east of Inverness and 64 miles west of Aberdeen with good transport links via the A96 trunk route and rail links to Inverness and Aberdeen and their respective airports.
The four bedroom property is part B listed and has spacious family accommodation comprising of good sized entrance hallway, elegant living room and sitting room, dining kitchen with large walk-in pantry, utility room, family bathroom and cloak room, four double bedrooms, study/family room and good sized attic rooms. The property enjoys the benefit of gas central heating and has original sash and case windows, also spacious garden grounds surrounding the property of just under 1 acre. With tasteful décor throughout, early viewing is highly recommended to appreciate the quality of accommodation on offer.Accommodation:Entrance Hallway: (4.60m x 2.07m) An exterior door provides access to the open, welcoming hallway, which in turn gives access to the elegant public rooms either side, as well as the inner hallway.Sitting Room: (6.05m x 4.60m) Spacious, elegant room with double aspect, with a beautiful side seating area with large curved window over looking the garden. Fireplace housing the wood burning stove.Living Room: (6.32m x 4.53m) A further elegant, bright and spacious room, again with double aspect windows, flooding the room with natural light. Original fireplace with slate hearth houses the wood burning stove.Inner Hall: (7.05m x1.05m) Further hallway leading from the entrance hall, has staircase leading to the lower floor with large storage cupboard and door to a further small staircase leading to the attic rooms.Main Bedroom: (4.60m x 4.07m) Spacious double bedroom with ample space for free standing furniture and a large walk-in wardrobe.Bedroom 2: (3.48m x 3.18m) Steps lead up to another double guest room with ample space for free standing furniture and original wooden floor.Family Bathroom: (3.40m x 3.36m) Superb family bathroom fitted with a three piece white suite comprising of W.C, wash hand basin and bath. Separate shower cabinet with double head shower and fitted with aqua panels. Frosted window to the side.Lower hallway: Carpeted staircase leads to the lower hallwayUtility Room: (3.34m x 3.10m) Good sized utility room plumbing and space for washing machine and tumble dryer, also houses the tank for the hot water. Ample space for indoor drying.W.C: Two piece white suite comprising of W.C. and wash hand basin. Frosted window to the rear.Bedroom 3: (4.47m x 4.23m) Spacious double bedroom, again has ample space for free standing furniture (this room is currently used as a gym/exercise room.Bedroom 4: (4.37m x 3.87m) A fourth double bedroom with ample space for free standing furniture.Dining Kitchen: (6.95m x 3.81m) Impressive spacious country style kitchen with a range of white wall and base units with contrasting wooden work top incorporating a sink and drainer. Integral oven, induction hob and extractor hood, space for large American style fridge/freezer. Comfortable dining area which can accommodate a large dining table and chairs. Large walk-in pantry with ample storage. Doors to front and side providing access to the garden.Home Office/Family room: (5.17m x 4.27m) A further exceptional tasteful room which has a large fireplace housing a wood burning stove and is currently used as a home office.Attic Room: (3.40m x 3.95m) Stairs from the inner hallway lead up to an attic room which could be converted to further accommodation if required, a door at the other side leads to a second room.Room 2: (4.90 x 3.40) Second room used for storage, but again can be utilized as further accommodation.
The house sits in approximately 1 acre of gardens grounds with large area of lawn surrounded with mature trees. A further lovely secluded area of garden with seating and lawn, a large greenhouse and further areas laid to grass at the other side of the property and a parking space. To the front is a driveway with areas of garden to either side with picket fences and steps leading up to the front door.
The house sits in approximately 1 acre of gardens grounds with large area of lawn surrounded with mature trees. A further lovely secluded area of garden with seating and lawn, a large greenhouse and further areas laid to grass at the other side of the property and a parking space. To the front is a driveway with areas of garden to either side with picket fences and steps leading up to the front door.
The four bedroom property is part B listed and has spacious family accommodation comprising of good sized entrance hallway, elegant living room and sitting room, dining kitchen with large walk-in pantry, utility room, family bathroom and cloak room, four double bedrooms, study/family room and good sized attic rooms. The property enjoys the benefit of gas central heating and has original sash and case windows, also spacious garden grounds surrounding the property of just under 1 acre. With tasteful décor throughout, early viewing is highly recommended to appreciate the quality of accommodation on offer.Accommodation:Entrance Hallway: (4.60m x 2.07m) An exterior door provides access to the open, welcoming hallway, which in turn gives access to the elegant public rooms either side, as well as the inner hallway.Sitting Room: (6.05m x 4.60m) Spacious, elegant room with double aspect, with a beautiful side seating area with large curved window over looking the garden. Fireplace housing the wood burning stove.Living Room: (6.32m x 4.53m) A further elegant, bright and spacious room, again with double aspect windows, flooding the room with natural light. Original fireplace with slate hearth houses the wood burning stove.Inner Hall: (7.05m x1.05m) Further hallway leading from the entrance hall, has staircase leading to the lower floor with large storage cupboard and door to a further small staircase leading to the attic rooms.Main Bedroom: (4.60m x 4.07m) Spacious double bedroom with ample space for free standing furniture and a large walk-in wardrobe.Bedroom 2: (3.48m x 3.18m) Steps lead up to another double guest room with ample space for free standing furniture and original wooden floor.Family Bathroom: (3.40m x 3.36m) Superb family bathroom fitted with a three piece white suite comprising of W.C, wash hand basin and bath. Separate shower cabinet with double head shower and fitted with aqua panels. Frosted window to the side.Lower hallway: Carpeted staircase leads to the lower hallwayUtility Room: (3.34m x 3.10m) Good sized utility room plumbing and space for washing machine and tumble dryer, also houses the tank for the hot water. Ample space for indoor drying.W.C: Two piece white suite comprising of W.C. and wash hand basin. Frosted window to the rear.Bedroom 3: (4.47m x 4.23m) Spacious double bedroom, again has ample space for free standing furniture (this room is currently used as a gym/exercise room.Bedroom 4: (4.37m x 3.87m) A fourth double bedroom with ample space for free standing furniture.Dining Kitchen: (6.95m x 3.81m) Impressive spacious country style kitchen with a range of white wall and base units with contrasting wooden work top incorporating a sink and drainer. Integral oven, induction hob and extractor hood, space for large American style fridge/freezer. Comfortable dining area which can accommodate a large dining table and chairs. Large walk-in pantry with ample storage. Doors to front and side providing access to the garden.Home Office/Family room: (5.17m x 4.27m) A further exceptional tasteful room which has a large fireplace housing a wood burning stove and is currently used as a home office.Attic Room: (3.40m x 3.95m) Stairs from the inner hallway lead up to an attic room which could be converted to further accommodation if required, a door at the other side leads to a second room.Room 2: (4.90 x 3.40) Second room used for storage, but again can be utilized as further accommodation.
The house sits in approximately 1 acre of gardens grounds with large area of lawn surrounded with mature trees. A further lovely secluded area of garden with seating and lawn, a large greenhouse and further areas laid to grass at the other side of the property and a parking space. To the front is a driveway with areas of garden to either side with picket fences and steps leading up to the front door.
The house sits in approximately 1 acre of gardens grounds with large area of lawn surrounded with mature trees. A further lovely secluded area of garden with seating and lawn, a large greenhouse and further areas laid to grass at the other side of the property and a parking space. To the front is a driveway with areas of garden to either side with picket fences and steps leading up to the front door.
Interested in this property?
Council tax
First listed
Last weekEnergy Performance Certificate
Elgin, IV30
Marketed by
CCL Property - Commercial 62 High Street Elgin, Moray IV30 1BUPlacebuzz mortgage repayment calculator
Monthly repayment
The Est. Mortgage is for a 25 years repayment mortgage based on a 10% deposit and a 5.5% annual interest. It is only intended as a guide. Make sure you obtain accurate figures from your lender before committing to any mortgage. Your home may be repossessed if you do not keep up repayments on a mortgage.
Elgin, IV30 - Streetview
DISCLAIMER: Property descriptions and related information displayed on this page are marketing materials provided by CCL Property - Commercial. Placebuzz does not warrant or accept any responsibility for the accuracy or completeness of the property descriptions or related information provided here and they do not constitute property particulars. Please contact CCL Property - Commercial for full details and further information.








