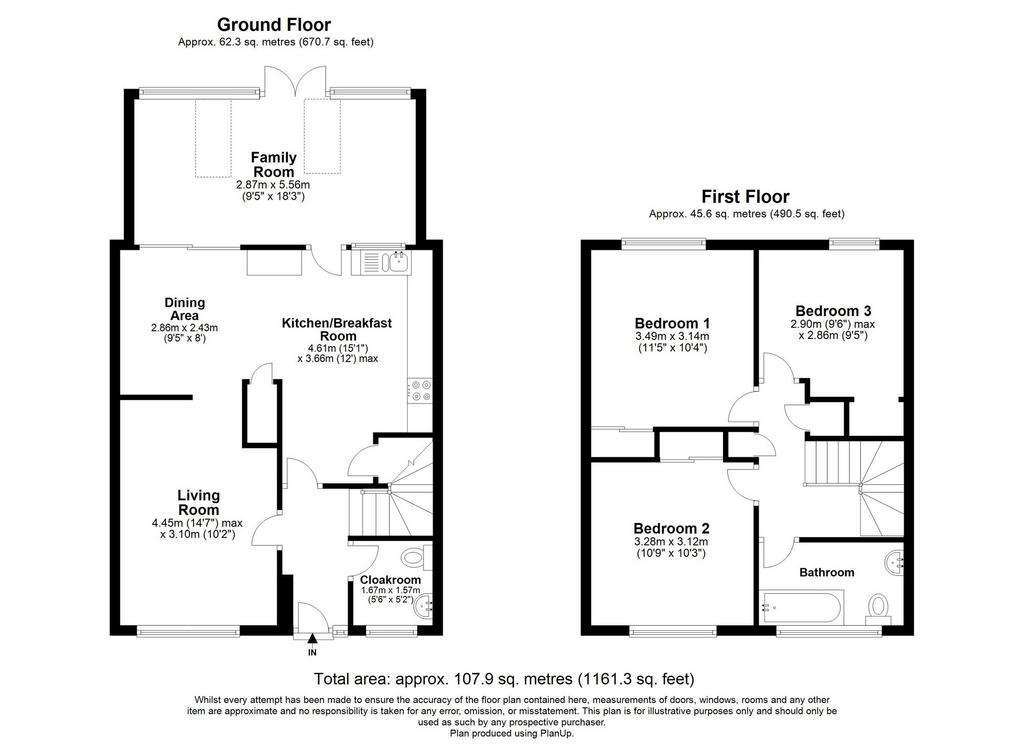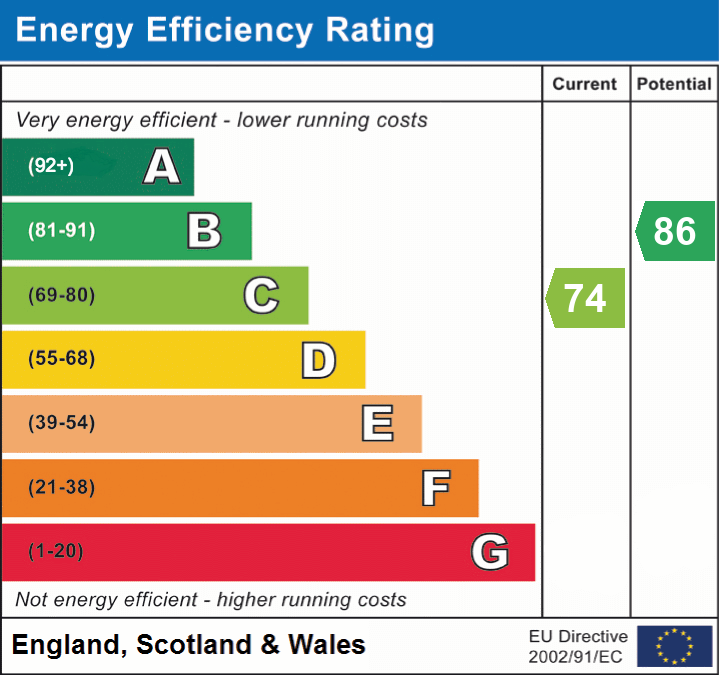3 bedroom terraced house for sale
Crawley, Crawley RH10terraced house
bedrooms

Property photos




+21
Property description
GUIDE PRICE £415,000 - £425,000. A beautifully presented and extended three bedroom family home, located in the sought after district of Furnace Green and just a short distance from local shops and great schools. The property benefits from private driveway parking to front, a downstairs cloakroom, wonderful rear extension, open plan living and well presented throughout.Upon entry to the home, you are greeted by the entrance hallway with a staircase leading to the first floor and access to the downstairs cloakroom comprising a low level WC, wash hand basin and opaque window to front.On your left is the living room with a large window to front allowing in plenty of natural light with ample space for family sofas and finished in a neutral décor and laminate flooring.Heading through the living room or via the entrance hall you are met by a fantastic open plan kitchen/dining area, which definitely forms the hub of the home and offers a wonderful bright and airy social area. The kitchen has a wide range of wall and base units incorporating cupboards and drawers with work surfaces over and integrated appliances including; electric oven with gas hob and extractor hood over, fridge/freezer, washing machine and space for slimline dishwasher. There is space within the kitchen for a breakfast table and chairs as well as a larger seating area available within the dining area, which can comfortably hold a six seater dining table and chairs.To the rear of the house is a nearly full width extension offering an additional family room with lovely views over the private rear garden and access to it via French doors. There is gas central heating and two large sky lights within a sloping high pitched ceiling.Heading upstairs, the first floor landing offers access to all three bedrooms, family bathroom, airing cupboard, as well as the loft and an additional storage cupboard.All three bedrooms come equipped with fitted wardrobes and are considered double rooms with two overlooking the rear aspect and one to the front.Finally, the family bathroom is of a generous size, fitted in a white suite comprising of a panel enclosed bath with shower unit over and glass shower screen, low level WC, pedestal wash hand basin and opaque window to front.Outside, the front of the property offers a double width driveway laid to brick-bloc paving providing off-road parking for two vehicles side by side. The rear garden offers a very secluded feel backing onto woodlands, all enclosed by wooden panel fencing and being mainly laid to lawn with a small patio area abutting the foot of the house. There is also a garage en-bloc with new up and over door.
EPC Rating: C
EPC Rating: C
Interested in this property?
Council tax
First listed
Over a month agoEnergy Performance Certificate
Crawley, Crawley RH10
Marketed by
Mansell McTaggart - Crawley 35 The Broadway Crawley RH10 1HDPlacebuzz mortgage repayment calculator
Monthly repayment
The Est. Mortgage is for a 25 years repayment mortgage based on a 10% deposit and a 5.5% annual interest. It is only intended as a guide. Make sure you obtain accurate figures from your lender before committing to any mortgage. Your home may be repossessed if you do not keep up repayments on a mortgage.
Crawley, Crawley RH10 - Streetview
DISCLAIMER: Property descriptions and related information displayed on this page are marketing materials provided by Mansell McTaggart - Crawley. Placebuzz does not warrant or accept any responsibility for the accuracy or completeness of the property descriptions or related information provided here and they do not constitute property particulars. Please contact Mansell McTaggart - Crawley for full details and further information.


























