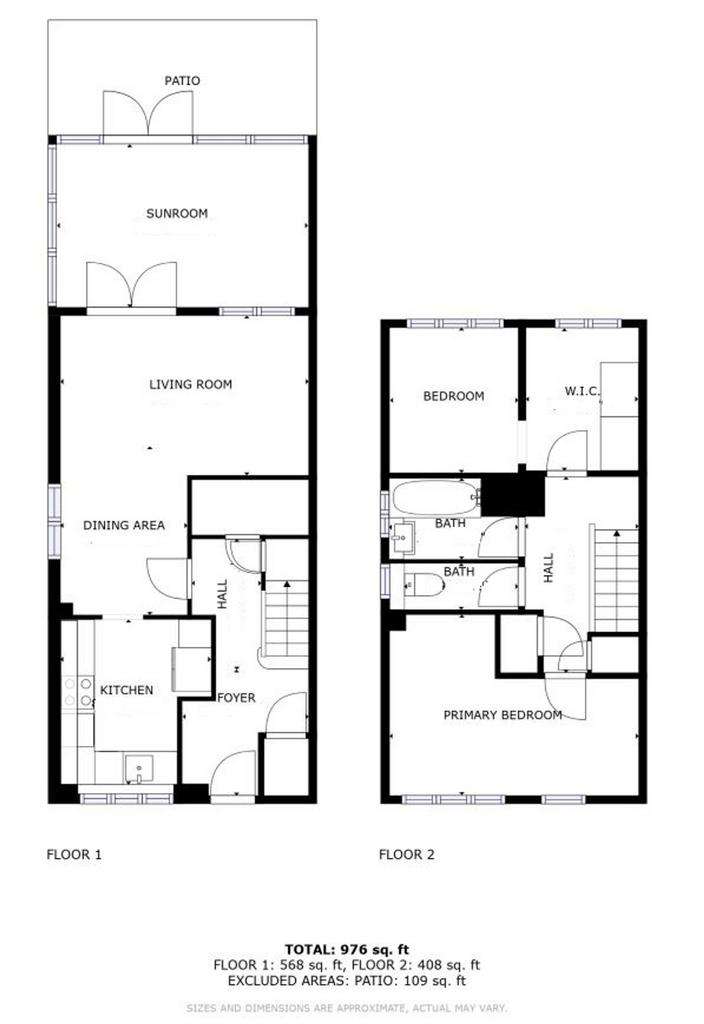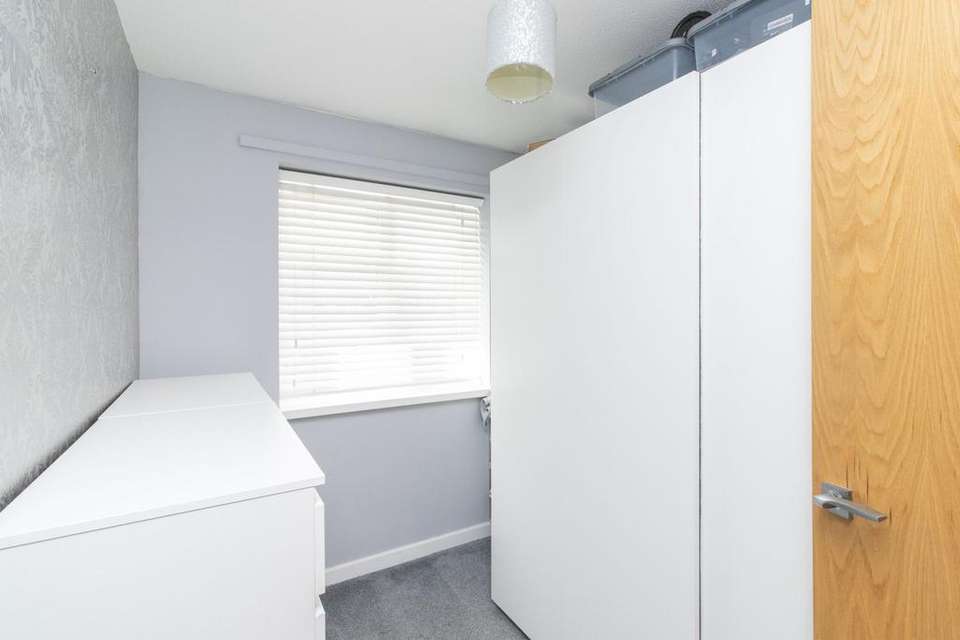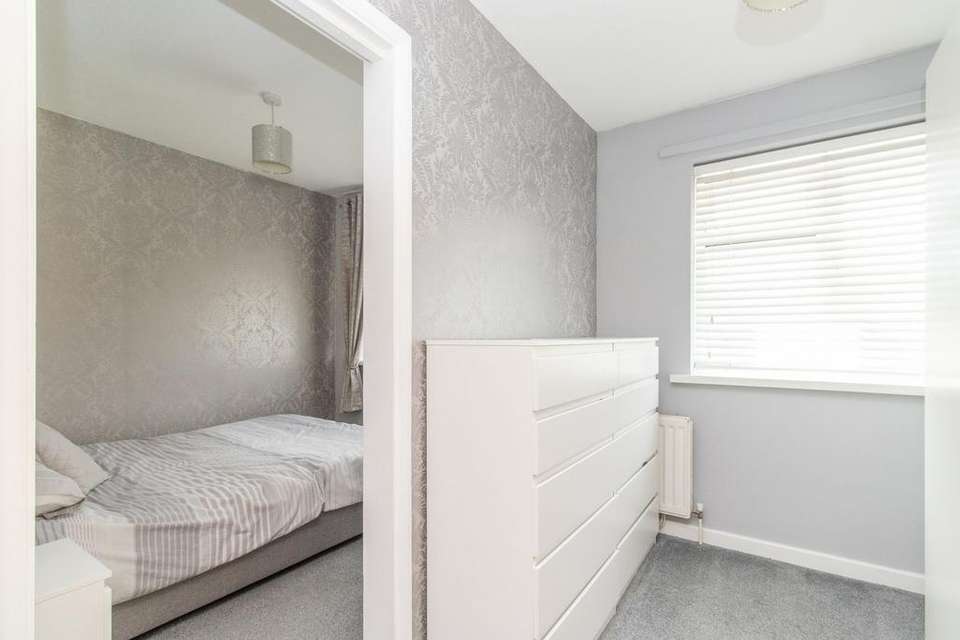2 bedroom end of terrace house for sale
Margate, CT9terraced house
bedrooms

Property photos




+14
Property description
Step into this impeccably presented end-of-terrace home boasting two generously sized double bedrooms. Every corner of this home reflects the meticulous attention to detail lavished upon it by its current owners, making it an ideal choice for first-time buyers.Upon crossing the threshold, prepare to be captivated by the pristine condition and superior craftsmanship on display. Ascend to the first floor to discover the inviting sanctuary of two double bedrooms, complemented by a chic dressing room, a lavishly appointed bathroom, and a convenient WC. The ground floor beckons with a spacious L-shaped living/dining area, seamlessly transitioning into a magnificent fitted kitchen and a charming conservatory at the rear. Outside, a sizable west-facing established rear garden awaits with patio and outbuilding, accompanied by a lawned front garden offering the potential for off-road parking, subject to necessary approvals and side access to the rear. Additional perks include an insulated and boarded loft space, central heating and double glazing, ensuring comfort and efficiency year-round, as well as plenty of storage throughout the property, including three cupboards on the ground floor and two cupboards upstairs.Identification checks:
Should a purchaser(s) have an offer accepted on a property marketed by Miles & Barr, they will need to undertake an identification check. This is done to meet our obligation under Anti Money Laundering Regulations (AML) and is a legal requirement. We use a specialist third party service to verify your identity. The cost of these checks is £60 inc. VAT per purchase, which is paid in advance, when an offer is agreed and prior to a sales memorandum being issued. This charge is non-refundable under any circumstances.
EPC Rating: D Entrance Door to: Entrance hall Leading to: Kitchen (2.11m x 2.72m) Lounge/Diner (5.38m x 4.47m) Conservatory (2.87m x 4.09m) First Floor Leading to: Bedroom (2.28m x 4.47m) Bedroom (2.31m x 2.62m) Dressing Room (2.03m x 2.59m) Bathroom (1.45m x 2.26m)
Should a purchaser(s) have an offer accepted on a property marketed by Miles & Barr, they will need to undertake an identification check. This is done to meet our obligation under Anti Money Laundering Regulations (AML) and is a legal requirement. We use a specialist third party service to verify your identity. The cost of these checks is £60 inc. VAT per purchase, which is paid in advance, when an offer is agreed and prior to a sales memorandum being issued. This charge is non-refundable under any circumstances.
EPC Rating: D Entrance Door to: Entrance hall Leading to: Kitchen (2.11m x 2.72m) Lounge/Diner (5.38m x 4.47m) Conservatory (2.87m x 4.09m) First Floor Leading to: Bedroom (2.28m x 4.47m) Bedroom (2.31m x 2.62m) Dressing Room (2.03m x 2.59m) Bathroom (1.45m x 2.26m)
Interested in this property?
Council tax
First listed
Last weekMargate, CT9
Marketed by
Miles & Barr - Cliftonville 155-157 Northdown Road Margate, Kent CT9 2QYPlacebuzz mortgage repayment calculator
Monthly repayment
The Est. Mortgage is for a 25 years repayment mortgage based on a 10% deposit and a 5.5% annual interest. It is only intended as a guide. Make sure you obtain accurate figures from your lender before committing to any mortgage. Your home may be repossessed if you do not keep up repayments on a mortgage.
Margate, CT9 - Streetview
DISCLAIMER: Property descriptions and related information displayed on this page are marketing materials provided by Miles & Barr - Cliftonville. Placebuzz does not warrant or accept any responsibility for the accuracy or completeness of the property descriptions or related information provided here and they do not constitute property particulars. Please contact Miles & Barr - Cliftonville for full details and further information.


















