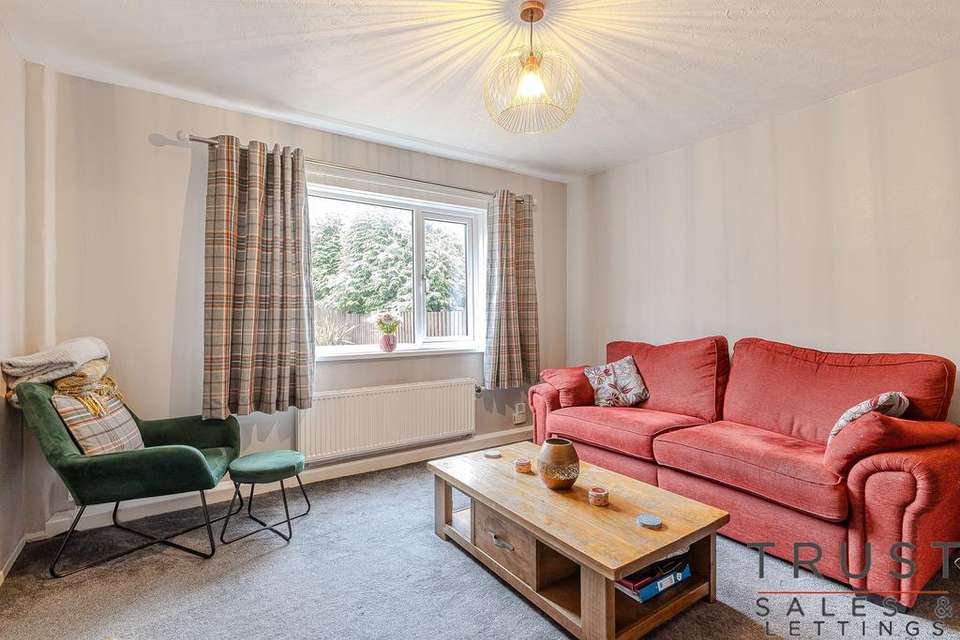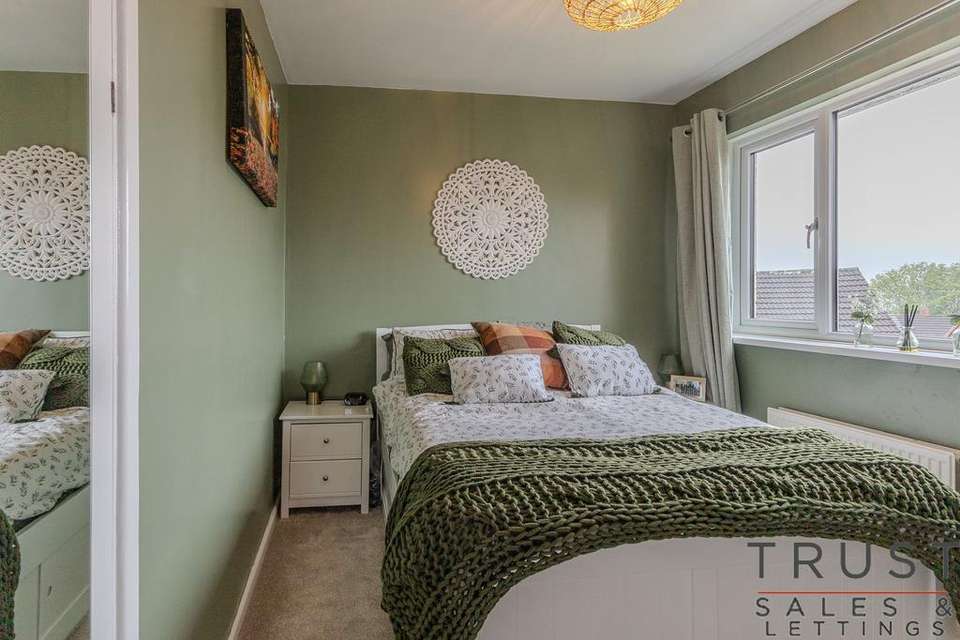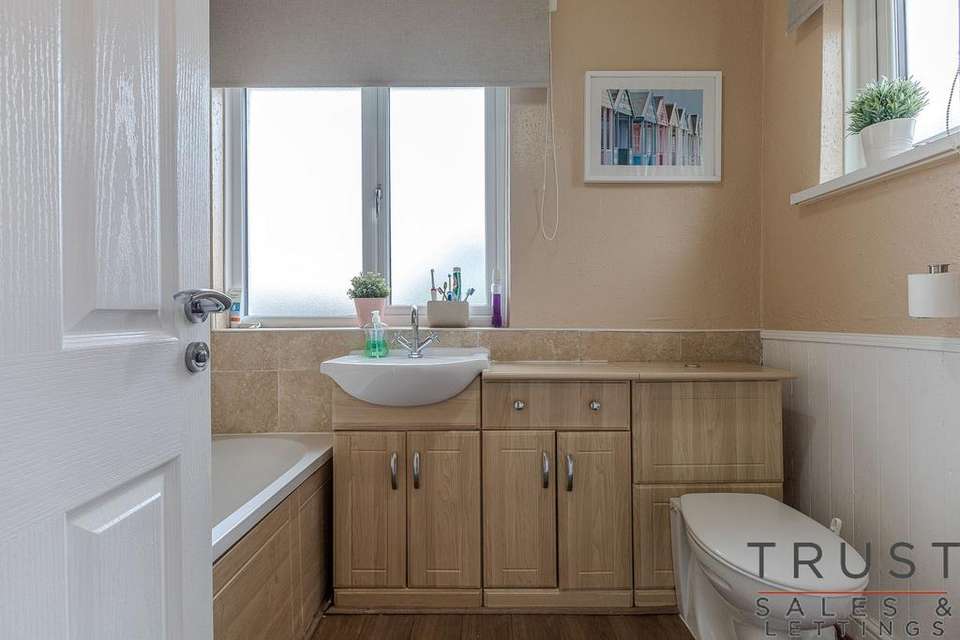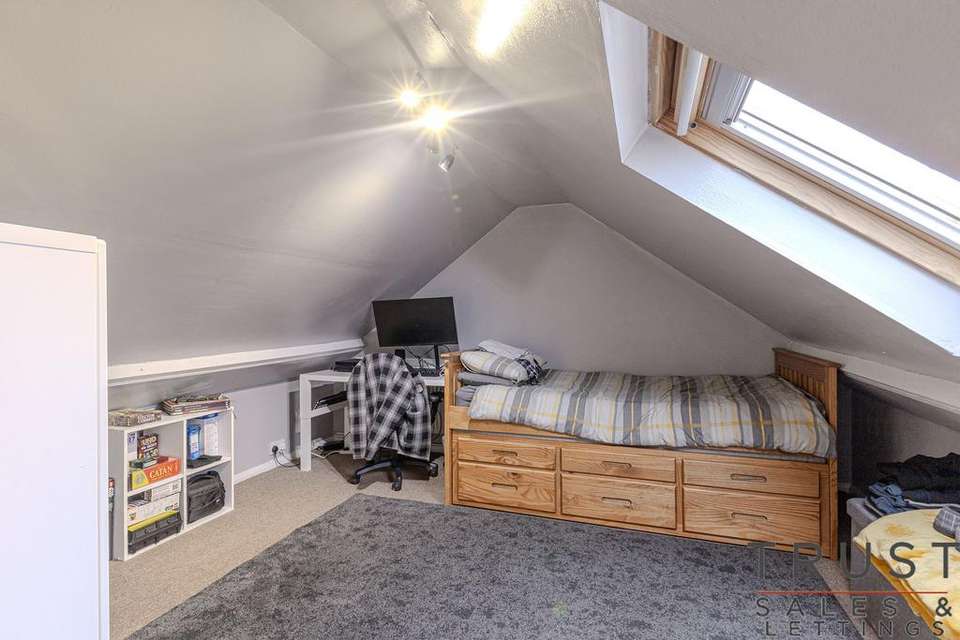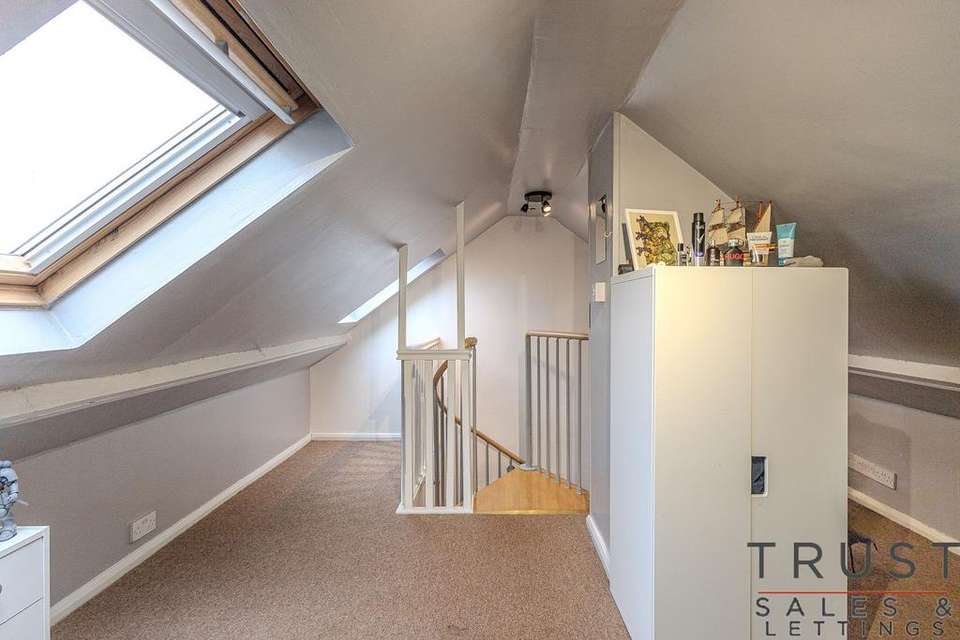4 bedroom semi-detached house for sale
Heckmondwike WF16semi-detached house
bedrooms
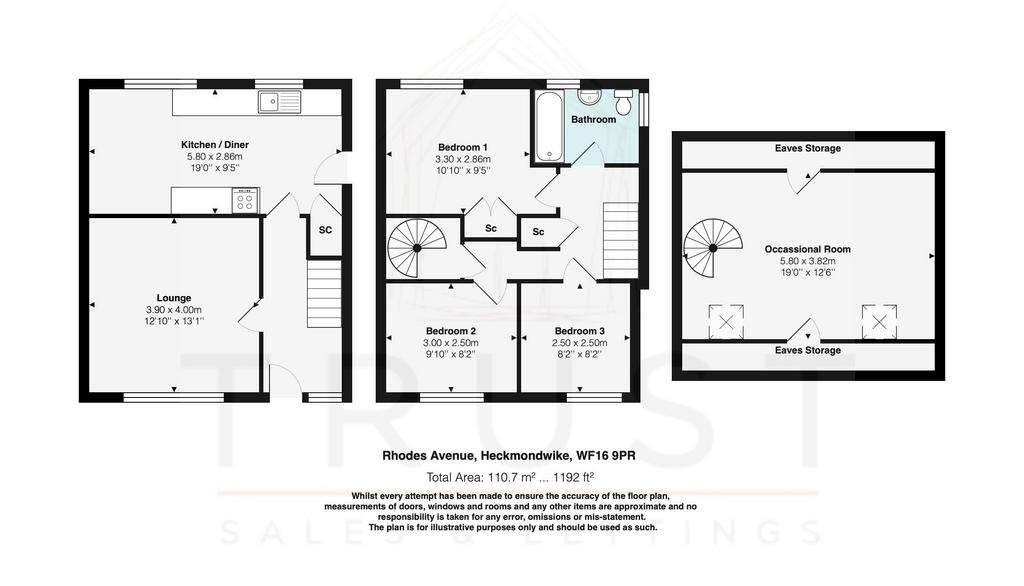
Property photos

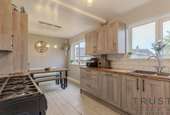


+31
Property description
Entering the property to the front, there is a spacious entrance hall with staircase rising to the first floor landing and doors accessing the lounge and dining kitchen.
Positioned to the front of the property is the good sized lounge with the focal point of the room being the log burner fire with exposed brick surround, perfect for those winter months and giving it a cosy atmosphere. A large window to the front floods the room with natural light.
The dining kitchen is of excellent proportions and being open plan, ideal for modern living and the kitchen being fitted with a range of stylish modern wall and base units with wood working surfaces over and plentiful storage space. Integrated appliances include dishwasher, sink with side drainer and mixer tap with window above overlooking the rear gardens. There is space for a Rangemaster oven, space for a fridge freezer and to the dining area is a further window and door into the useful storage cupboard.
To the first floor landing there is a storage cupboard.
There are three good sized bedrooms, the master bedroom positioned to the rear with useful storage cupboard, the second bedroom again of double proportions and a single bedroom currently used as an office ideal for a nursery/child's bedroom depending on the home owners requirements.
The main house bathroom is fitted with a modern three piece suite comprising enclosed bath with shower attachment over and glass shower screen, vanity sink and WC with storage. Being partially tiled to the walls, fully tiled to the floor, central heating radiator and window.
A door accesses the statement spiral staircase leading to the second floor loft bedroom with eaves offering plenty of storage to each elevation.
Externally, the property sits on an excellent sized corner plot with gardens to three sides, a driveway providing ample off road parking, garden to the front laid to lawn and pebbled area, section of lawned area to the side of the driveway and a gate accessing the rear garden with patio and lawned gardens enclosed by fencing and outhouse providing useful storage.
Located in Westfield, Heckmondwike this property is handily situated for local amenities, Heckmondwike Grammar School, road and transport links and would ideally suit the family buyer and first time buyers!
We expect a lot of interest in this property so book a viewing as soon as possible to ensure you do not miss out!
Council Tax Band: A (Kirklees)
Tenure: Freehold
Positioned to the front of the property is the good sized lounge with the focal point of the room being the log burner fire with exposed brick surround, perfect for those winter months and giving it a cosy atmosphere. A large window to the front floods the room with natural light.
The dining kitchen is of excellent proportions and being open plan, ideal for modern living and the kitchen being fitted with a range of stylish modern wall and base units with wood working surfaces over and plentiful storage space. Integrated appliances include dishwasher, sink with side drainer and mixer tap with window above overlooking the rear gardens. There is space for a Rangemaster oven, space for a fridge freezer and to the dining area is a further window and door into the useful storage cupboard.
To the first floor landing there is a storage cupboard.
There are three good sized bedrooms, the master bedroom positioned to the rear with useful storage cupboard, the second bedroom again of double proportions and a single bedroom currently used as an office ideal for a nursery/child's bedroom depending on the home owners requirements.
The main house bathroom is fitted with a modern three piece suite comprising enclosed bath with shower attachment over and glass shower screen, vanity sink and WC with storage. Being partially tiled to the walls, fully tiled to the floor, central heating radiator and window.
A door accesses the statement spiral staircase leading to the second floor loft bedroom with eaves offering plenty of storage to each elevation.
Externally, the property sits on an excellent sized corner plot with gardens to three sides, a driveway providing ample off road parking, garden to the front laid to lawn and pebbled area, section of lawned area to the side of the driveway and a gate accessing the rear garden with patio and lawned gardens enclosed by fencing and outhouse providing useful storage.
Located in Westfield, Heckmondwike this property is handily situated for local amenities, Heckmondwike Grammar School, road and transport links and would ideally suit the family buyer and first time buyers!
We expect a lot of interest in this property so book a viewing as soon as possible to ensure you do not miss out!
Council Tax Band: A (Kirklees)
Tenure: Freehold
Council tax
First listed
Last weekEnergy Performance Certificate
Heckmondwike WF16
Placebuzz mortgage repayment calculator
Monthly repayment
The Est. Mortgage is for a 25 years repayment mortgage based on a 10% deposit and a 5.5% annual interest. It is only intended as a guide. Make sure you obtain accurate figures from your lender before committing to any mortgage. Your home may be repossessed if you do not keep up repayments on a mortgage.
Heckmondwike WF16 - Streetview
DISCLAIMER: Property descriptions and related information displayed on this page are marketing materials provided by Trust Sales & Lettings - Heckmondwike. Placebuzz does not warrant or accept any responsibility for the accuracy or completeness of the property descriptions or related information provided here and they do not constitute property particulars. Please contact Trust Sales & Lettings - Heckmondwike for full details and further information.









