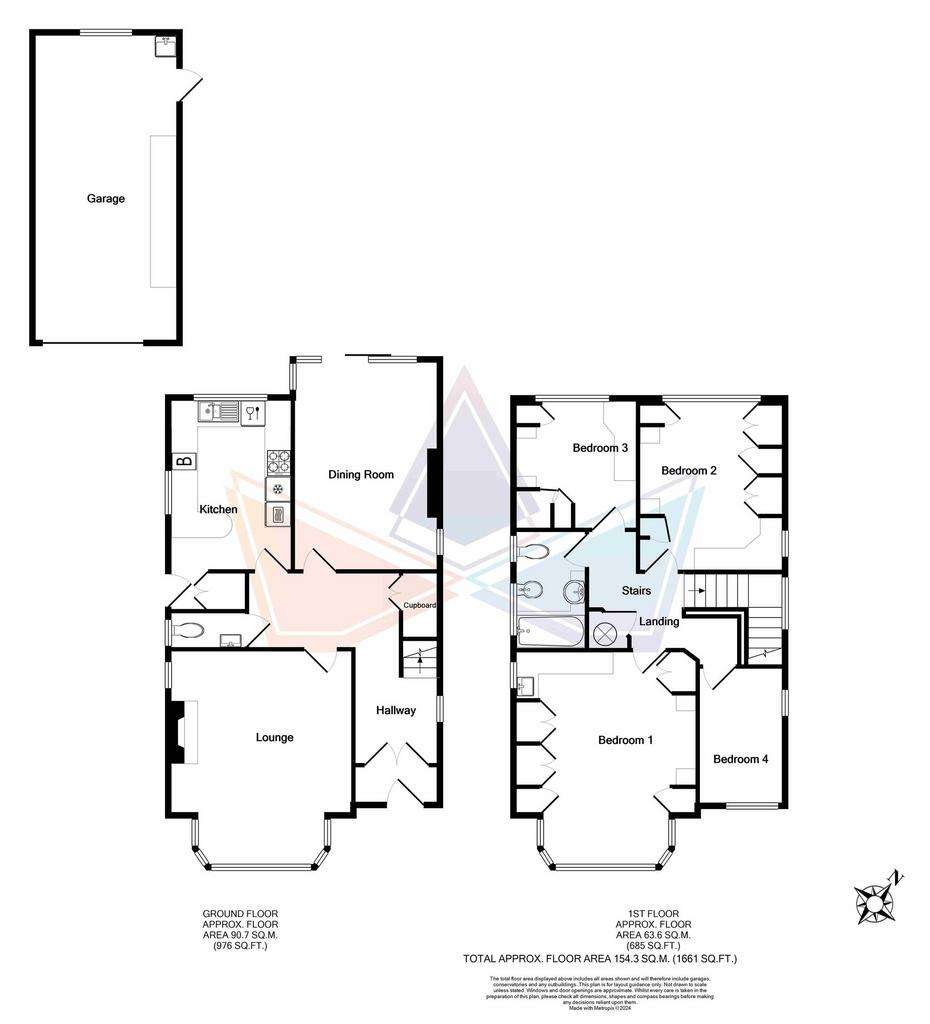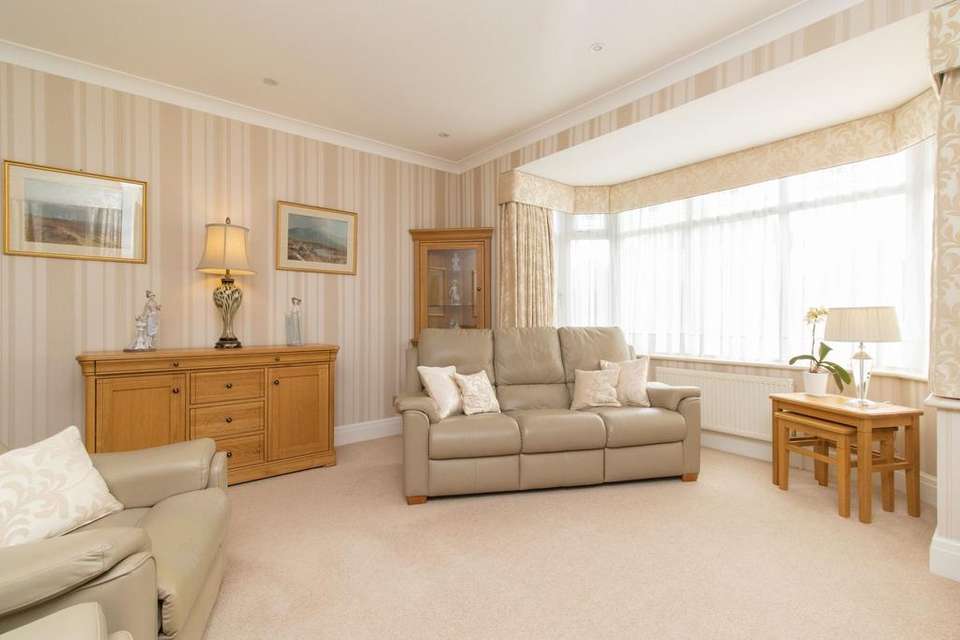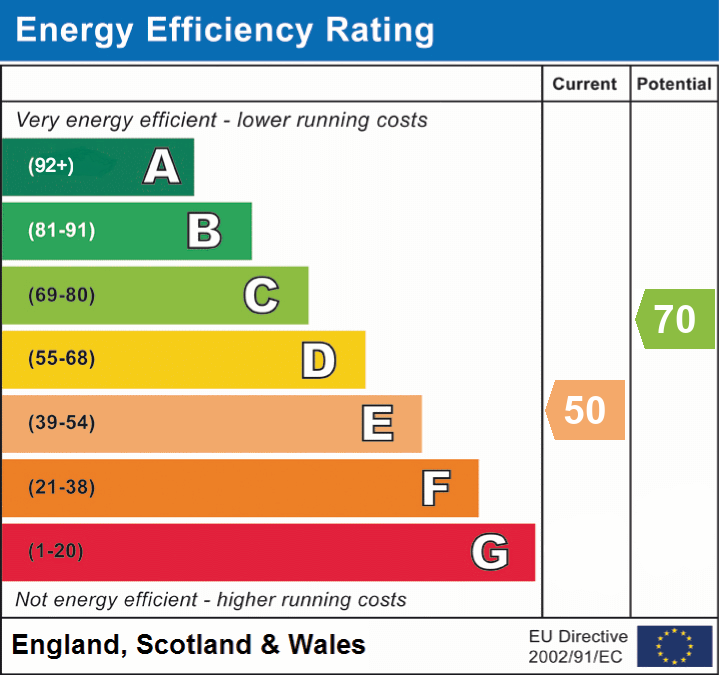4 bedroom detached house for sale
Margate, CT9detached house
bedrooms

Property photos




+15
Property description
Miles and Barr are delighted to offer this outstanding four bedroom detached home, sold with no forward chain.Beyond its manicured garden and welcoming façade, the home boasts a perfect blend of modern comfort and timeless elegance.Step inside to discover a spacious hallway, with beautifully crafted oak staircase and doors, giving you a real sense of quality.The ground floor features a thoughtfully designed layout, including a spacious living room with marble fireplace and window sills to match. The adjacent dining room is flooded with natural light from the large patio doors overlooking the landscaped garden.Entering into the kitchen, you find high quality granite kitchen tops, integrated appliances and ample amounts of cupboard space for a family.Upstairs, four generously sized bedrooms await, with the family bathroom holding a shower over bath and boasts underfloor heating and a high quality marble finish throughout.Outside you are greeted with a beautifully landscaped garden, With local amenities and beach just a stone's throw away and the esteemed Cliftonville Primary School within walking distance and the parade of Holly Lane shops.Embrace a lifestyle of comfort and convenience in this delightful home on Holly Lane which has become a very sought after family location.Please contact Miles and Barr to organise your appointment.Identification checks
Should a purchaser(s) have an offer accepted on a property marketed by Miles & Barr, they will need to undertake an identification check. This is done to meet our obligation under Anti Money Laundering Regulations (AML) and is a legal requirement. We use a specialist third party service to verify your identity. The cost of these checks is £60 inc. VAT per purchase, which is paid in advance, when an offer is agreed and prior to a sales memorandum being issued. This charge is non-refundable under any circumstances.
EPC Rating: E Entrance Door to: Entrance Hall Leading to: Lounge (4.3m x 5m) WC WC, hand basin Kitchen (2.9m x 4.9m) Dining Room (3.4m x 4.9m) First Floor Leading to: Bedroom (3.7m x 5m) Bedroom (2m x 3.2m) Bathroom Bath, hand basin, WC Bedroom (2.9m x 3m) Bedroom (3.4m x 4m) Parking - Garage Parking - Off street
Should a purchaser(s) have an offer accepted on a property marketed by Miles & Barr, they will need to undertake an identification check. This is done to meet our obligation under Anti Money Laundering Regulations (AML) and is a legal requirement. We use a specialist third party service to verify your identity. The cost of these checks is £60 inc. VAT per purchase, which is paid in advance, when an offer is agreed and prior to a sales memorandum being issued. This charge is non-refundable under any circumstances.
EPC Rating: E Entrance Door to: Entrance Hall Leading to: Lounge (4.3m x 5m) WC WC, hand basin Kitchen (2.9m x 4.9m) Dining Room (3.4m x 4.9m) First Floor Leading to: Bedroom (3.7m x 5m) Bedroom (2m x 3.2m) Bathroom Bath, hand basin, WC Bedroom (2.9m x 3m) Bedroom (3.4m x 4m) Parking - Garage Parking - Off street
Interested in this property?
Council tax
First listed
Last weekEnergy Performance Certificate
Margate, CT9
Marketed by
Miles & Barr - Cliftonville 155-157 Northdown Road Margate, Kent CT9 2QYPlacebuzz mortgage repayment calculator
Monthly repayment
The Est. Mortgage is for a 25 years repayment mortgage based on a 10% deposit and a 5.5% annual interest. It is only intended as a guide. Make sure you obtain accurate figures from your lender before committing to any mortgage. Your home may be repossessed if you do not keep up repayments on a mortgage.
Margate, CT9 - Streetview
DISCLAIMER: Property descriptions and related information displayed on this page are marketing materials provided by Miles & Barr - Cliftonville. Placebuzz does not warrant or accept any responsibility for the accuracy or completeness of the property descriptions or related information provided here and they do not constitute property particulars. Please contact Miles & Barr - Cliftonville for full details and further information.




















