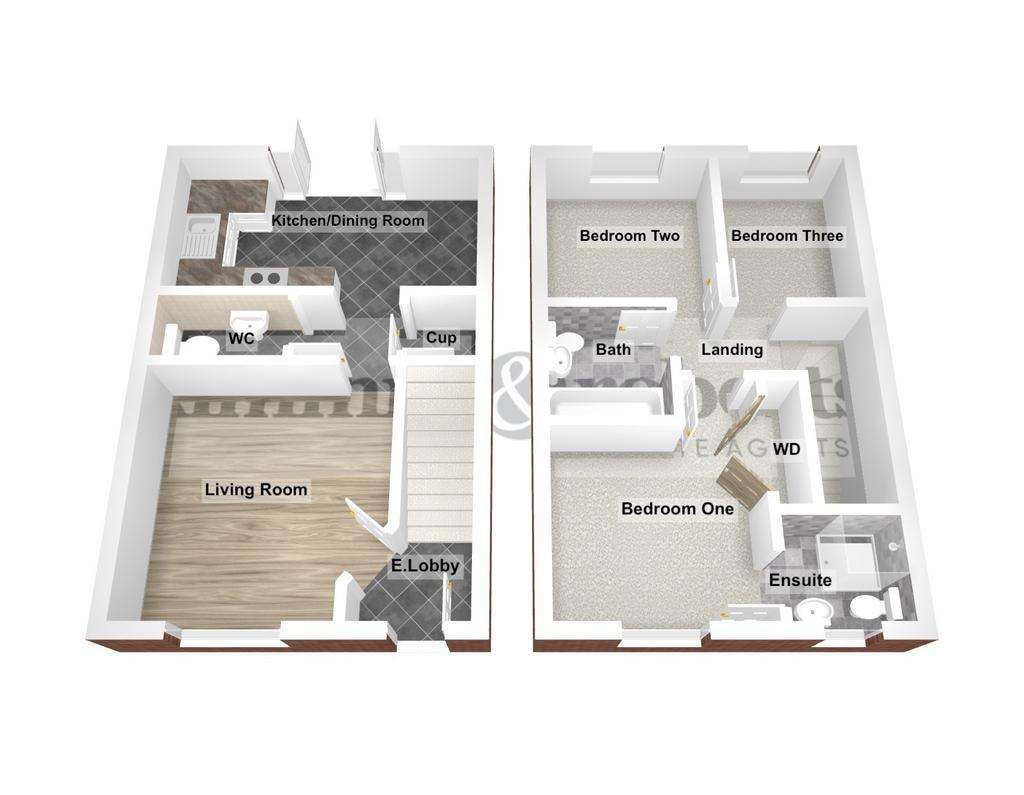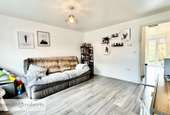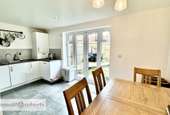3 bedroom semi-detached house for sale
Tyne And Wear, DH5semi-detached house
bedrooms

Property photos




+11
Property description
Find your dream home in the suburb of Easington Lane. Situated on Goldfinch Road, this beautiful 3 bedroom semi-detached house is now available for sale. With its modern design and excellent location, this property is perfect for families or professionals looking for a comfortable and contemporary living space.
As you step inside, you'll immediately notice the attention to detail and quality finish throughout. The ground floor boasts a spacious reception area, offering a warm welcome to all visitors. The floorplan layout seamlessly connects the living room and kitchen/dining room, creating a versatile space for entertaining guests or spending quality time with loved ones.
The well-appointed kitchen features sleek countertops, ample storage space, and modern appliances, making cooking a pleasure. The ground floor is completed by a convenient WC, perfect for guests.
Upstairs, you'll find three generously sized bedrooms, offering plenty of space for the whole family. The master bedroom comes complete with an ensuite bathroom, providing a private sanctuary for relaxation. The remaining bedrooms are ideal for children or guests, and there is an additional family bathroom for added convenience.
One of the standout features of this property is the enclosed rear garden, providing a peaceful outdoor retreat. Whether you enjoy gardening or simply want a private space to relax. The property also benefits from an additional driveway to the side elevation, allowing for extra parking space.
For those who appreciate the convenience of a garage, this house has you covered. With its own single garage and driveway, you'll have plenty of space for parking and storage.
Located on Goldfinch Road, this house is within easy reach of local amenities, including shops, schools, and transport links. Commuting to nearby cities, such as Durham and Sunderland, is a breeze thanks to excellent road and public transport networks.
GROUND FLOOREntrance LobbyLiving Room (4.40m x 3.90m)Wc (1.80m x 1.10m)Kitchen/Dining Room (4.90m x 2.90m)
FIRST FLOORLandingBedroom 1 (3.50m x 3.10m)Ensuite (1.80m x 1.70m)Bedroom 2 (2.60m x 3.60m)Bedroom 3 (3.60m x 2.00m)Bathroom (2.10m x 1.70m)
MATERIAL INFORMATIONThe following information should be read and considered by any potential buyers prior to making a transactional decision:
SERVICESWe are advised by the seller that the property has mains provided gas, electricity, water and drainage.
WATER METER - Yes
PARKING ARRANGEMENTS - Street Parking / Driveway / Garage
BROADBAND SPEEDThe maximum speed for broadband in this area is shown by imputing the postcode at the following link here >
ELECTRIC CAR CHARGER - Yes
MOBILE PHONE SIGNALNo known issues at the property
NORTHEAST OF ENGLAND - EX MINING AREAWe operate in an ex-mining area. This property may have been built on or near an ex-mining site. Further information can/will be clarified by the solicitors prior to completion.
The information above has been provided by the seller and has not yet been verified at this point of producing this material. There may be more information related to the sale of this property that can be made available to any potential buyer.
As you step inside, you'll immediately notice the attention to detail and quality finish throughout. The ground floor boasts a spacious reception area, offering a warm welcome to all visitors. The floorplan layout seamlessly connects the living room and kitchen/dining room, creating a versatile space for entertaining guests or spending quality time with loved ones.
The well-appointed kitchen features sleek countertops, ample storage space, and modern appliances, making cooking a pleasure. The ground floor is completed by a convenient WC, perfect for guests.
Upstairs, you'll find three generously sized bedrooms, offering plenty of space for the whole family. The master bedroom comes complete with an ensuite bathroom, providing a private sanctuary for relaxation. The remaining bedrooms are ideal for children or guests, and there is an additional family bathroom for added convenience.
One of the standout features of this property is the enclosed rear garden, providing a peaceful outdoor retreat. Whether you enjoy gardening or simply want a private space to relax. The property also benefits from an additional driveway to the side elevation, allowing for extra parking space.
For those who appreciate the convenience of a garage, this house has you covered. With its own single garage and driveway, you'll have plenty of space for parking and storage.
Located on Goldfinch Road, this house is within easy reach of local amenities, including shops, schools, and transport links. Commuting to nearby cities, such as Durham and Sunderland, is a breeze thanks to excellent road and public transport networks.
GROUND FLOOREntrance LobbyLiving Room (4.40m x 3.90m)Wc (1.80m x 1.10m)Kitchen/Dining Room (4.90m x 2.90m)
FIRST FLOORLandingBedroom 1 (3.50m x 3.10m)Ensuite (1.80m x 1.70m)Bedroom 2 (2.60m x 3.60m)Bedroom 3 (3.60m x 2.00m)Bathroom (2.10m x 1.70m)
MATERIAL INFORMATIONThe following information should be read and considered by any potential buyers prior to making a transactional decision:
SERVICESWe are advised by the seller that the property has mains provided gas, electricity, water and drainage.
WATER METER - Yes
PARKING ARRANGEMENTS - Street Parking / Driveway / Garage
BROADBAND SPEEDThe maximum speed for broadband in this area is shown by imputing the postcode at the following link here >
ELECTRIC CAR CHARGER - Yes
MOBILE PHONE SIGNALNo known issues at the property
NORTHEAST OF ENGLAND - EX MINING AREAWe operate in an ex-mining area. This property may have been built on or near an ex-mining site. Further information can/will be clarified by the solicitors prior to completion.
The information above has been provided by the seller and has not yet been verified at this point of producing this material. There may be more information related to the sale of this property that can be made available to any potential buyer.
Council tax
First listed
Last weekEnergy Performance Certificate
Tyne And Wear, DH5
Placebuzz mortgage repayment calculator
Monthly repayment
The Est. Mortgage is for a 25 years repayment mortgage based on a 10% deposit and a 5.5% annual interest. It is only intended as a guide. Make sure you obtain accurate figures from your lender before committing to any mortgage. Your home may be repossessed if you do not keep up repayments on a mortgage.
Tyne And Wear, DH5 - Streetview
DISCLAIMER: Property descriptions and related information displayed on this page are marketing materials provided by Kimmitt & Roberts - Houghton Le Spring. Placebuzz does not warrant or accept any responsibility for the accuracy or completeness of the property descriptions or related information provided here and they do not constitute property particulars. Please contact Kimmitt & Roberts - Houghton Le Spring for full details and further information.
















