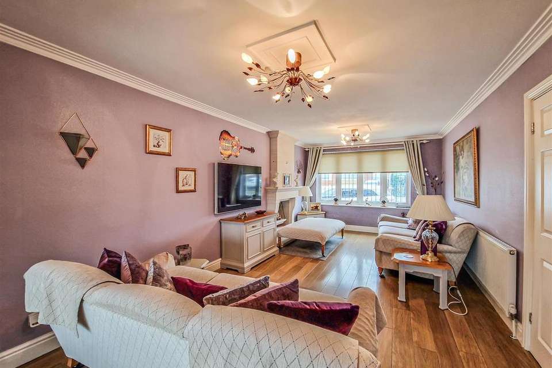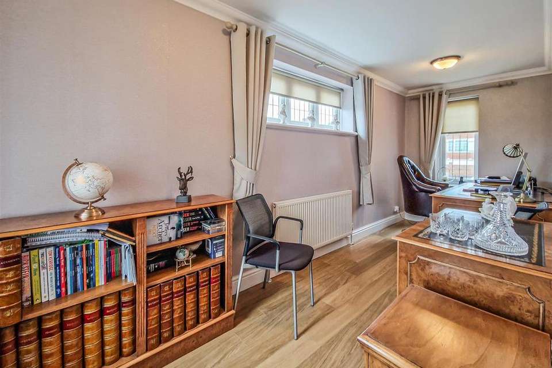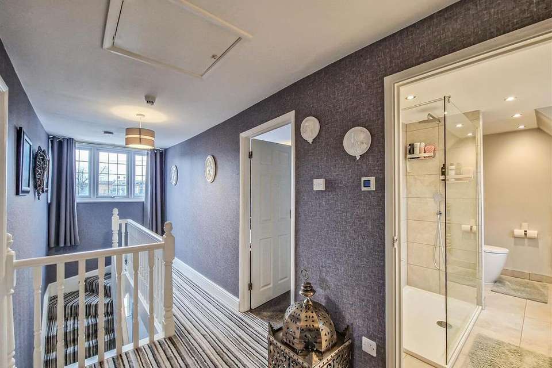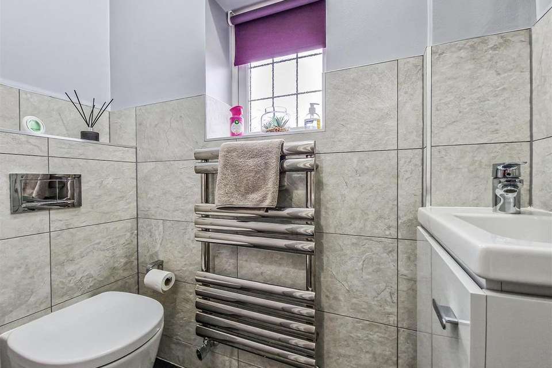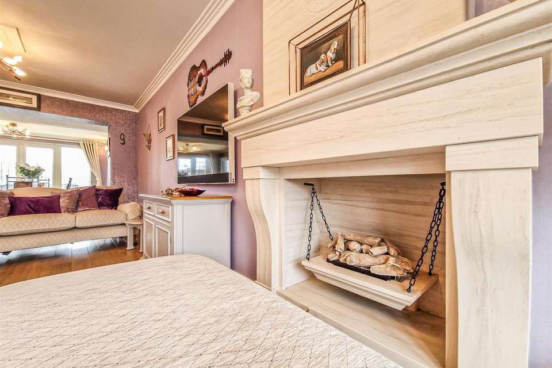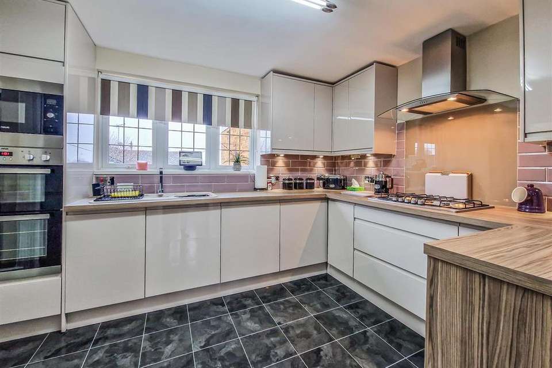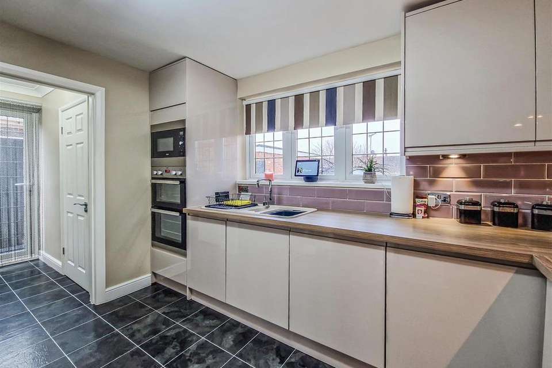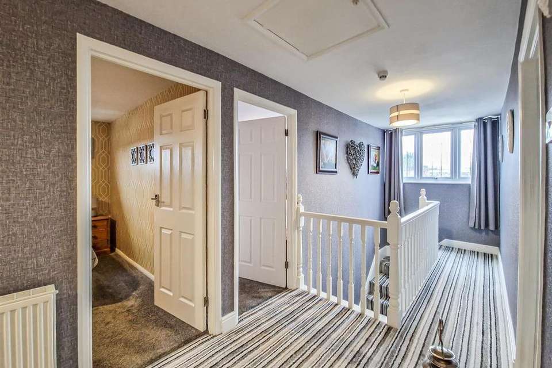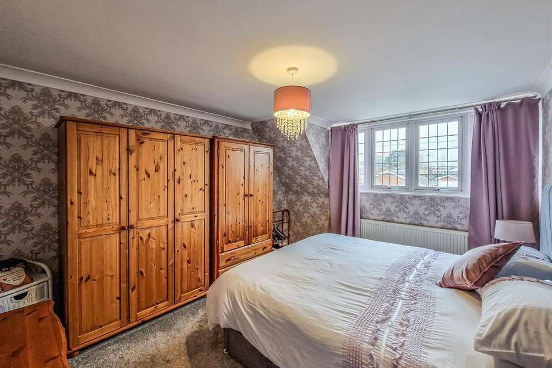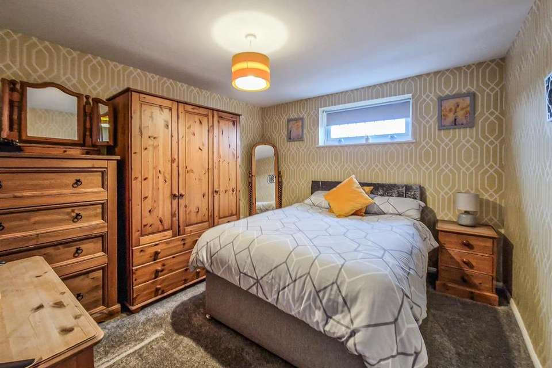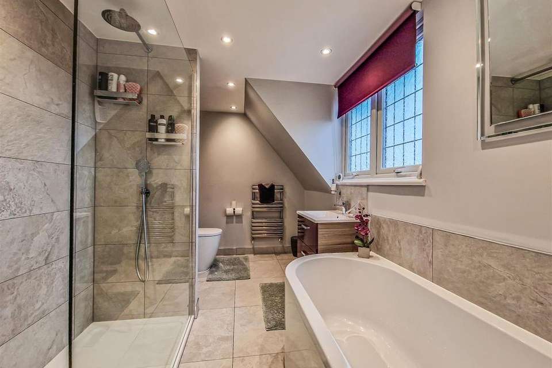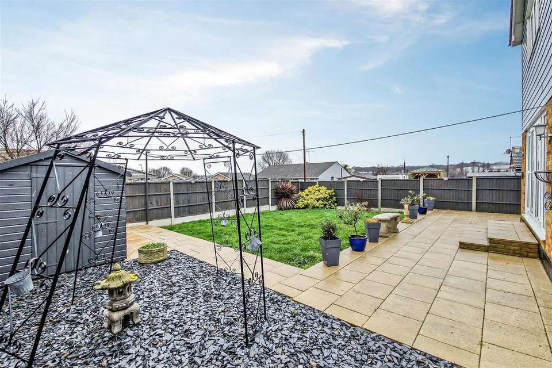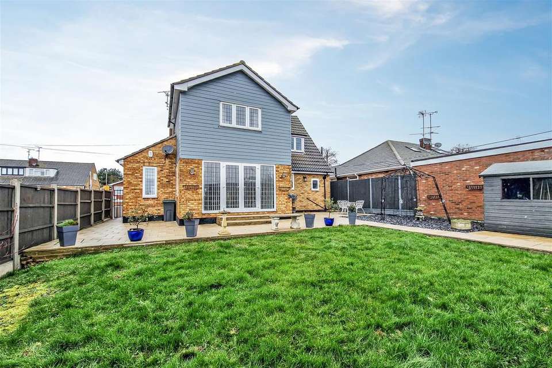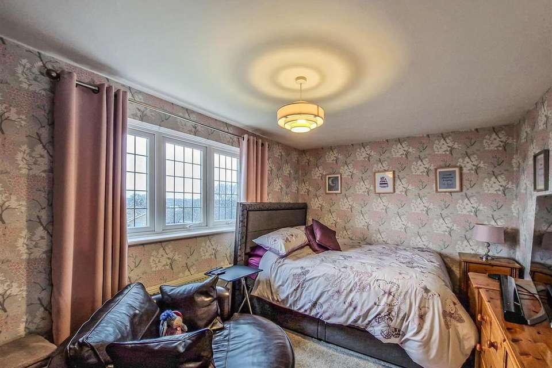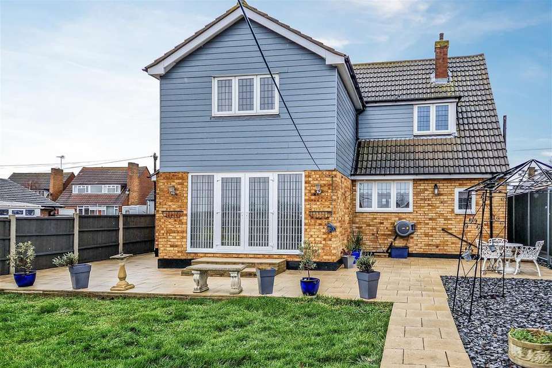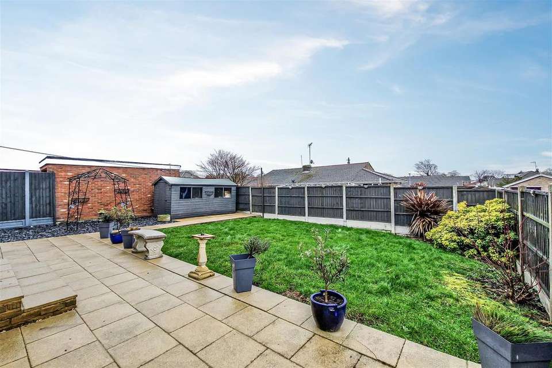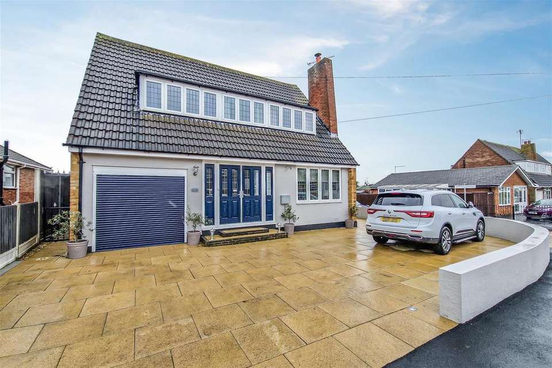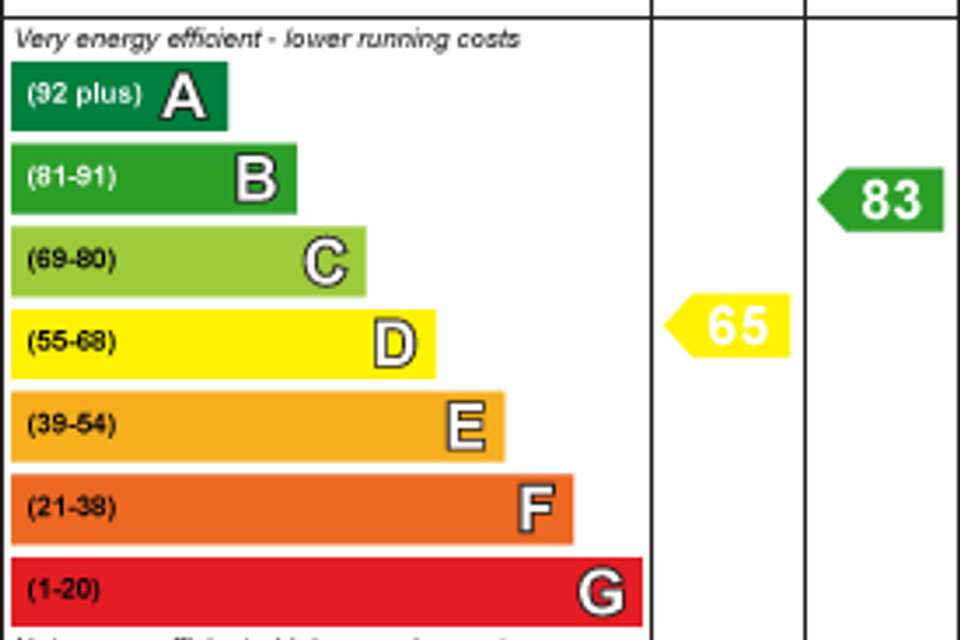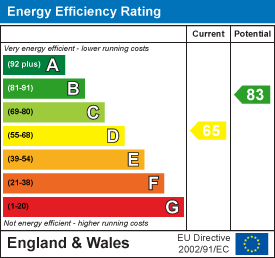4 bedroom detached house for sale
Macmurdo Road, Eastwood SS9detached house
bedrooms
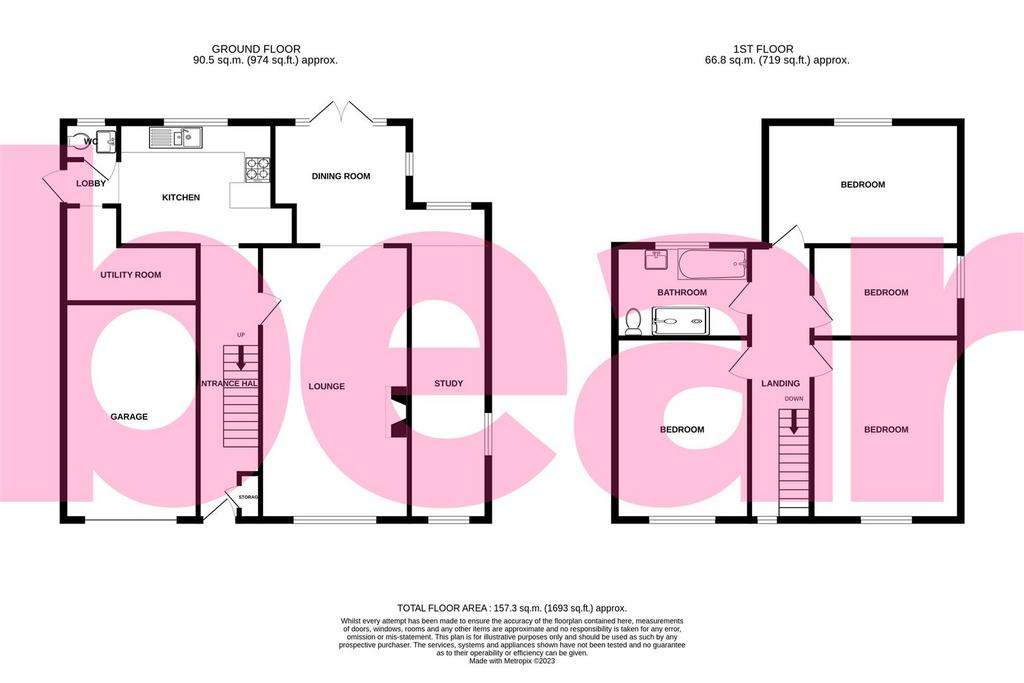
Property photos

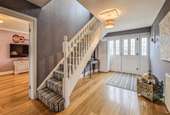
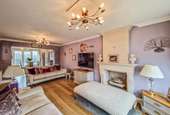
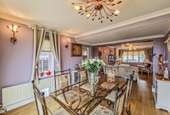
+22
Property description
Bear Estate Agents are thrilled to market this sizeable detached family home, positioned on a quiet residential road in the heart of Eastwood. The property is within easy reach of local travel connections such as bus links, the A127 and is close to Rayleigh for the high street and train station. This well-loved family home boasts ample living space, ample off-street parking and a spacious rear garden.
Bear Estate Agents are thrilled to bring to the market this extremely spacious and incredibly well maintained family home which is located in a popular residential area. There are four true double bedrooms, three reception rooms, a truly impressive reception hallway plus stunning kitchen and utility room. There is a sizeable and well maintained rear garden along with ample parking to the front for at least four large cars.
The accommodation comprises: Grand reception hallway, three reception rooms, guest w.c, stunning kitchen with integrated appliances plus utility room. To the first floor there is a wonderful galleried landing with access to four double bedrooms and a gorgeous four piece family bathroom.
Further benefits include quality double glazed windows, gas central heating, a well maintained wraparound garden and ample parking to the front with access to the garage which has an electrically operated roller/shutter door. (part of the garage has been converted to create the utility room)
Macmurdo Road is a popular residential location and offers easy access to good local schools and local shops. Rayleigh High Street and station is only a short drive away.
Reception Hallway - 6.32m x 2.41m (20'9 x 7'11) - Feature Composite entrance door into the reception hallway. The hallway comprises a smooth ceiling with pendant lighting, stairs leading to first floor landing, radiator, laminate flooring, quality doors to:
Living Room - 6.10m'2.74m x 3.35m'2.44m (20'9 x 11'08) - Double glazed leaded windows to front, coved cornicing to smooth ceiling with pendant lighting, feature fireplace, radiator, laminate flooring, opening to:
Dining Room - 4.27m'0.30m x 3.96m'2.74m (14'1 x 13'9) - Double glazed French doors with full length side panes to rear leading to rear garden, double glazed leaded window to side, coved cornicing to smooth ceiling with pendant lighting, radiator, laminate flooring.
Office/Study - 5.49m'2.74m x 1.83m'0.61m (18'9 x 6'2) - Double glazed leaded windows to front and side, coved cornicing to smooth ceiling with pendant lighting, radiator, laminate flooring.
Luxury Kitchen - 3.35m'2.44m x 2.74m'2.74m (11'8 x 9'9) - Range of wall and base level units with laminate work surfaces above incorporating one and a half sink and drainer with mixer tap, integrated oven, integrated microwave, integrated grill, integrated five ring gas hob with stainless steel extractor unit above, double glazed leaded windows to rear, smooth ceiling with double bar LED lighting, tiled splash back, tiled flooring.
Utility Room - 2.69m x 1.47m (8'10 x 4'10) - Smooth ceiling with pendant lighting, space for washing machine and tumble dryer, tiled flooring.
Guest W.C - Two piece suite comprising wash hand basin with mixer tap set into vanity unit, concealed cistern low level dual flush w/c, double glazed obscure leaded window to rear, coved cornicing to smooth ceiling with three point spotlight, chrome heated towel rail, tiled walls, tiled flooring.
Galleried First Floor Landing - Double glazed leaded window to front, smooth ceiling with ceiling light, loft access, radiator, carpeted flooring, quality doors to:
Bedroom One - 3.66m'2.44m x 3.35m'2.74m (12'8 x 11'9) - Double glazed leaded window to front, smooth ceiling with pendant lighting, radiator, carpeted flooring.
Bedroom Two - 3.35m'0.61m x 3.66m'2.44m (11'2 x 12'8) - Double glazed leaded window to front, smooth ceiling with pendant lighting, radiator, carpeted flooring.
Bedroom Three - 3.07m x 3.07m (10'1 x 10'1) - Double glazed leaded window to rear, smooth ceiling with pendant lighting, radiator, carpeted flooring.
Bedroom Four - 4.29m x 2.87m (14'1 x 9'5) - Double glazed window to side, smooth ceiling with pendant lighting, radiator, carpeted flooring.
Luxury Bathroom/W.C - 3.56m x 2.34m (11'8 x 7'8) - Four piece suite comprising walk in shower with rainfall shower above and handheld shower attachment, panelled bath with mixer tap, wash hand basin with mixer tap set into vanity unit, concealed cistern low level w/c, two chrome heated towel rails, double glazed obscure leaded windows to rear, smooth ceiling with fitted spotlights, tiled flooring.
Rear Garden - Steps down to large slab paved patio area, slab paved path to side leading to rear with further patio area and access to shed, lawn area to side with mature shrubs, shingled area to side and rear, side gated access to front, outside tap and lighting.
Front Garden - Slab paved driveway providing ample off street parking, low level brick retaining curved wall to side, side gated access to rear, access into garage.
Garage - 4.90m x 3.20m (16'1 x 10'6) - Electric roller up and over door, power and lighting
Bear Estate Agents are thrilled to bring to the market this extremely spacious and incredibly well maintained family home which is located in a popular residential area. There are four true double bedrooms, three reception rooms, a truly impressive reception hallway plus stunning kitchen and utility room. There is a sizeable and well maintained rear garden along with ample parking to the front for at least four large cars.
The accommodation comprises: Grand reception hallway, three reception rooms, guest w.c, stunning kitchen with integrated appliances plus utility room. To the first floor there is a wonderful galleried landing with access to four double bedrooms and a gorgeous four piece family bathroom.
Further benefits include quality double glazed windows, gas central heating, a well maintained wraparound garden and ample parking to the front with access to the garage which has an electrically operated roller/shutter door. (part of the garage has been converted to create the utility room)
Macmurdo Road is a popular residential location and offers easy access to good local schools and local shops. Rayleigh High Street and station is only a short drive away.
Reception Hallway - 6.32m x 2.41m (20'9 x 7'11) - Feature Composite entrance door into the reception hallway. The hallway comprises a smooth ceiling with pendant lighting, stairs leading to first floor landing, radiator, laminate flooring, quality doors to:
Living Room - 6.10m'2.74m x 3.35m'2.44m (20'9 x 11'08) - Double glazed leaded windows to front, coved cornicing to smooth ceiling with pendant lighting, feature fireplace, radiator, laminate flooring, opening to:
Dining Room - 4.27m'0.30m x 3.96m'2.74m (14'1 x 13'9) - Double glazed French doors with full length side panes to rear leading to rear garden, double glazed leaded window to side, coved cornicing to smooth ceiling with pendant lighting, radiator, laminate flooring.
Office/Study - 5.49m'2.74m x 1.83m'0.61m (18'9 x 6'2) - Double glazed leaded windows to front and side, coved cornicing to smooth ceiling with pendant lighting, radiator, laminate flooring.
Luxury Kitchen - 3.35m'2.44m x 2.74m'2.74m (11'8 x 9'9) - Range of wall and base level units with laminate work surfaces above incorporating one and a half sink and drainer with mixer tap, integrated oven, integrated microwave, integrated grill, integrated five ring gas hob with stainless steel extractor unit above, double glazed leaded windows to rear, smooth ceiling with double bar LED lighting, tiled splash back, tiled flooring.
Utility Room - 2.69m x 1.47m (8'10 x 4'10) - Smooth ceiling with pendant lighting, space for washing machine and tumble dryer, tiled flooring.
Guest W.C - Two piece suite comprising wash hand basin with mixer tap set into vanity unit, concealed cistern low level dual flush w/c, double glazed obscure leaded window to rear, coved cornicing to smooth ceiling with three point spotlight, chrome heated towel rail, tiled walls, tiled flooring.
Galleried First Floor Landing - Double glazed leaded window to front, smooth ceiling with ceiling light, loft access, radiator, carpeted flooring, quality doors to:
Bedroom One - 3.66m'2.44m x 3.35m'2.74m (12'8 x 11'9) - Double glazed leaded window to front, smooth ceiling with pendant lighting, radiator, carpeted flooring.
Bedroom Two - 3.35m'0.61m x 3.66m'2.44m (11'2 x 12'8) - Double glazed leaded window to front, smooth ceiling with pendant lighting, radiator, carpeted flooring.
Bedroom Three - 3.07m x 3.07m (10'1 x 10'1) - Double glazed leaded window to rear, smooth ceiling with pendant lighting, radiator, carpeted flooring.
Bedroom Four - 4.29m x 2.87m (14'1 x 9'5) - Double glazed window to side, smooth ceiling with pendant lighting, radiator, carpeted flooring.
Luxury Bathroom/W.C - 3.56m x 2.34m (11'8 x 7'8) - Four piece suite comprising walk in shower with rainfall shower above and handheld shower attachment, panelled bath with mixer tap, wash hand basin with mixer tap set into vanity unit, concealed cistern low level w/c, two chrome heated towel rails, double glazed obscure leaded windows to rear, smooth ceiling with fitted spotlights, tiled flooring.
Rear Garden - Steps down to large slab paved patio area, slab paved path to side leading to rear with further patio area and access to shed, lawn area to side with mature shrubs, shingled area to side and rear, side gated access to front, outside tap and lighting.
Front Garden - Slab paved driveway providing ample off street parking, low level brick retaining curved wall to side, side gated access to rear, access into garage.
Garage - 4.90m x 3.20m (16'1 x 10'6) - Electric roller up and over door, power and lighting
Interested in this property?
Council tax
First listed
2 weeks agoEnergy Performance Certificate
Macmurdo Road, Eastwood SS9
Marketed by
Bear Estate Agents - Southend 1 Journeymans Way Southend, Essex SS2 5TFPlacebuzz mortgage repayment calculator
Monthly repayment
The Est. Mortgage is for a 25 years repayment mortgage based on a 10% deposit and a 5.5% annual interest. It is only intended as a guide. Make sure you obtain accurate figures from your lender before committing to any mortgage. Your home may be repossessed if you do not keep up repayments on a mortgage.
Macmurdo Road, Eastwood SS9 - Streetview
DISCLAIMER: Property descriptions and related information displayed on this page are marketing materials provided by Bear Estate Agents - Southend. Placebuzz does not warrant or accept any responsibility for the accuracy or completeness of the property descriptions or related information provided here and they do not constitute property particulars. Please contact Bear Estate Agents - Southend for full details and further information.






