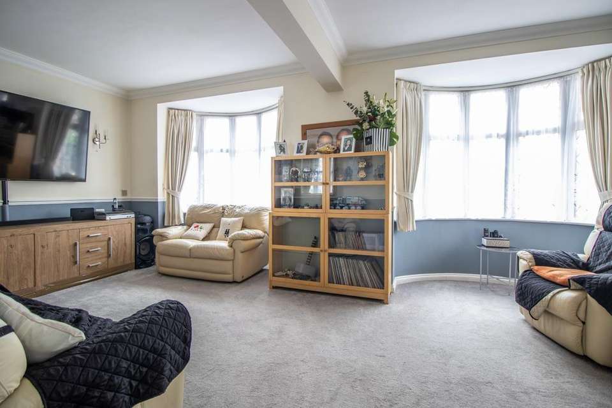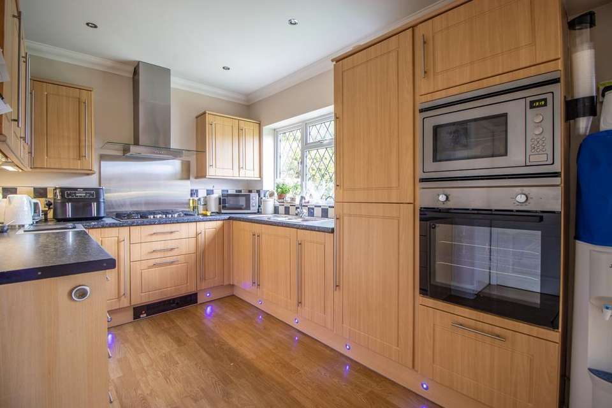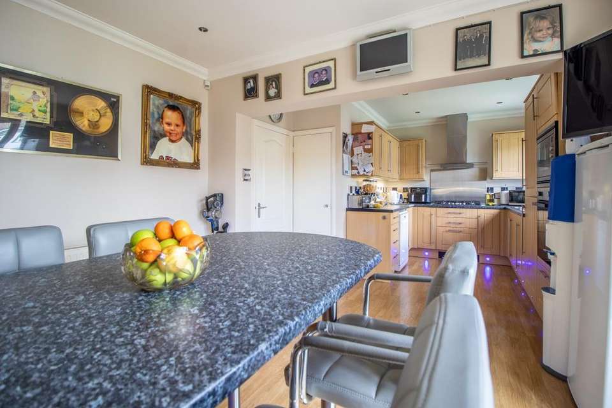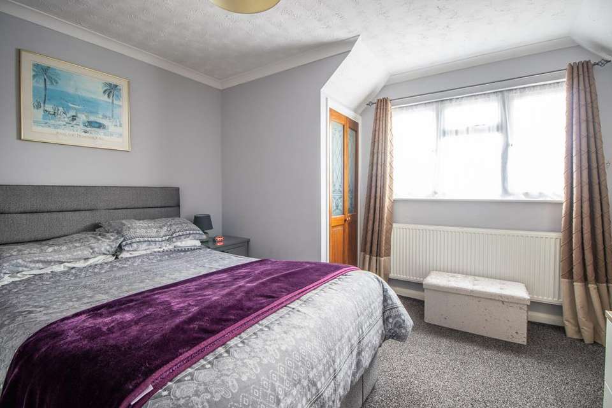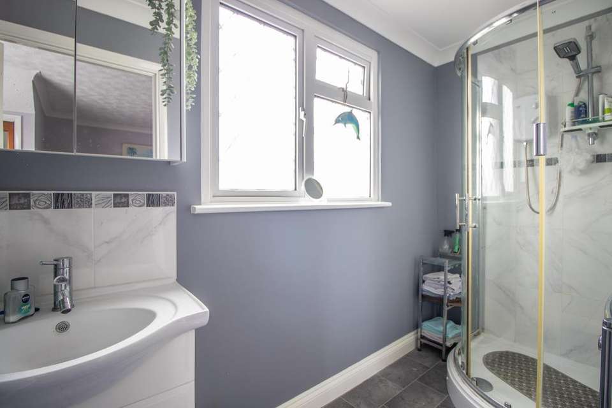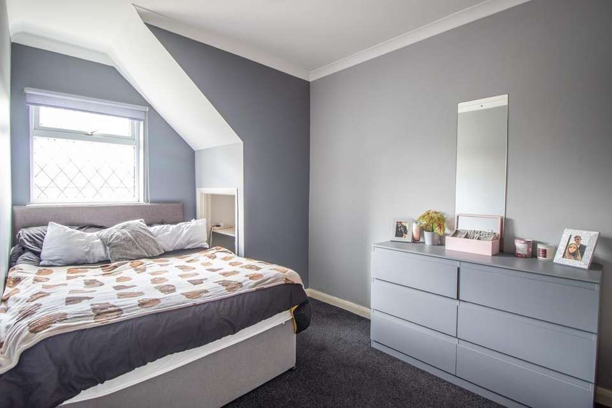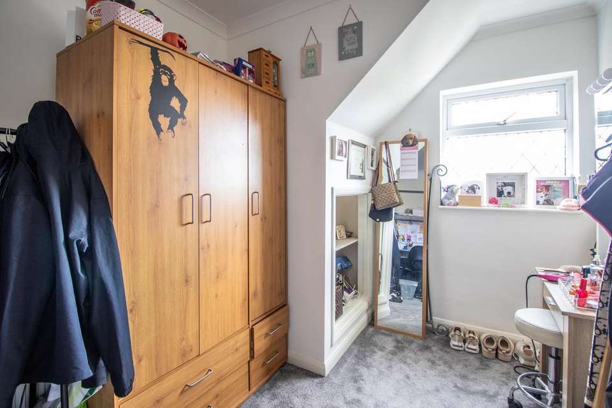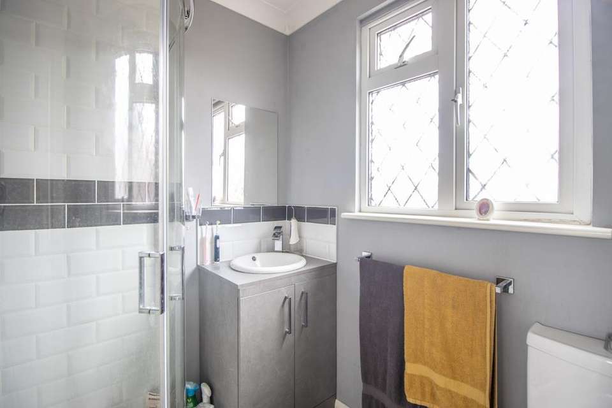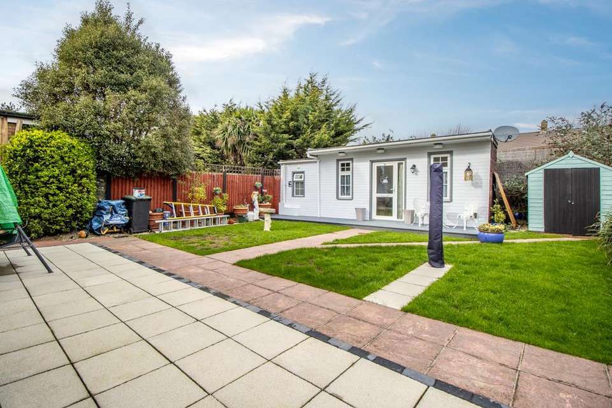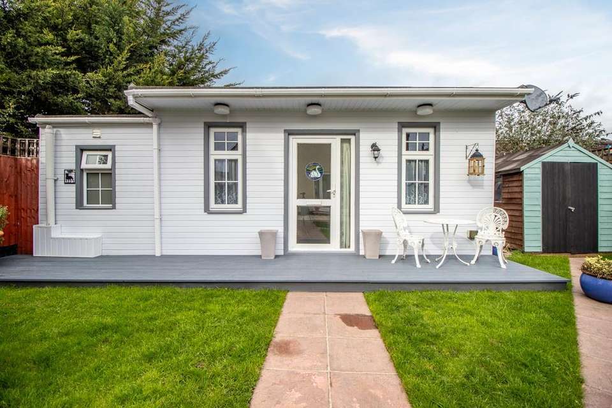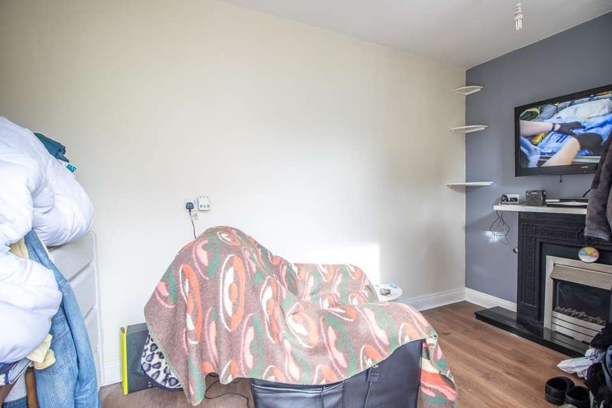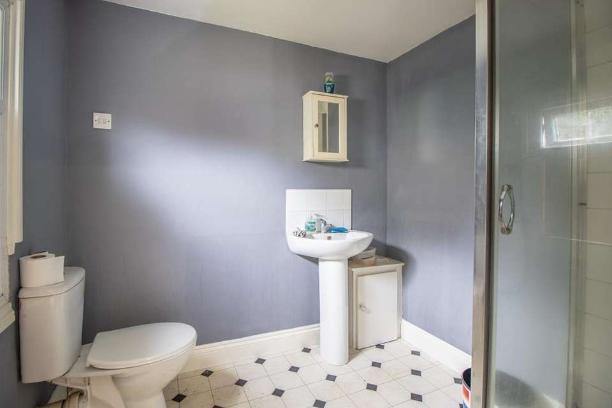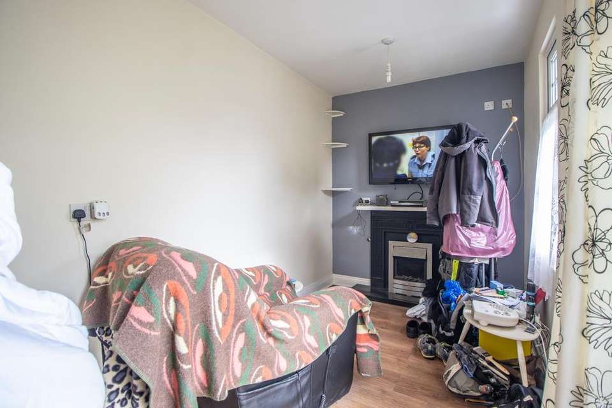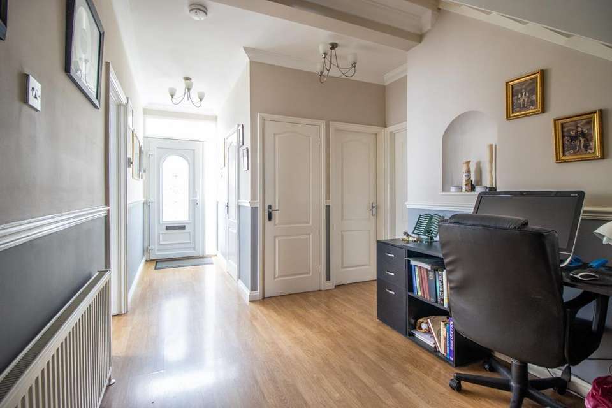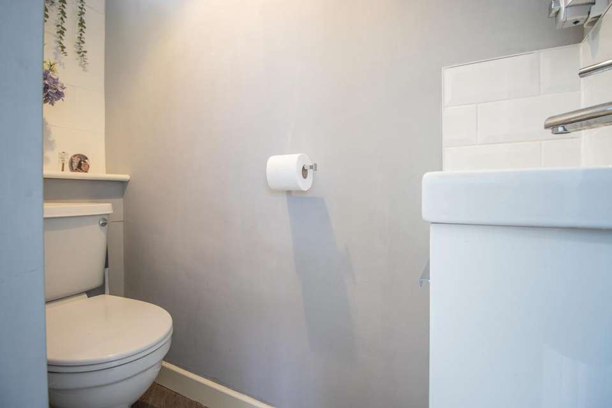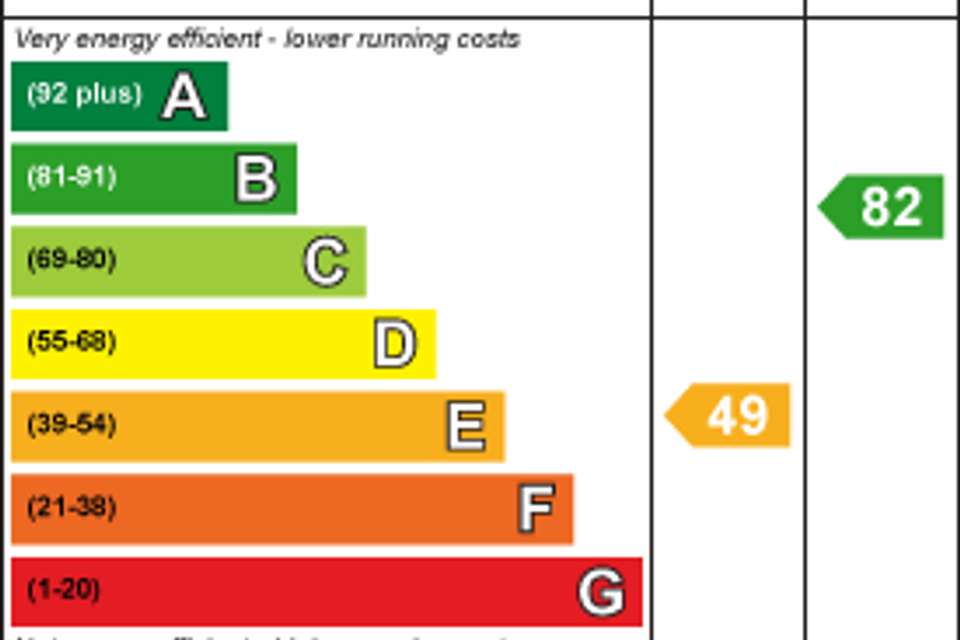3 bedroom chalet for sale
Selwyn Road, Southend-on-Sea SS2house
bedrooms
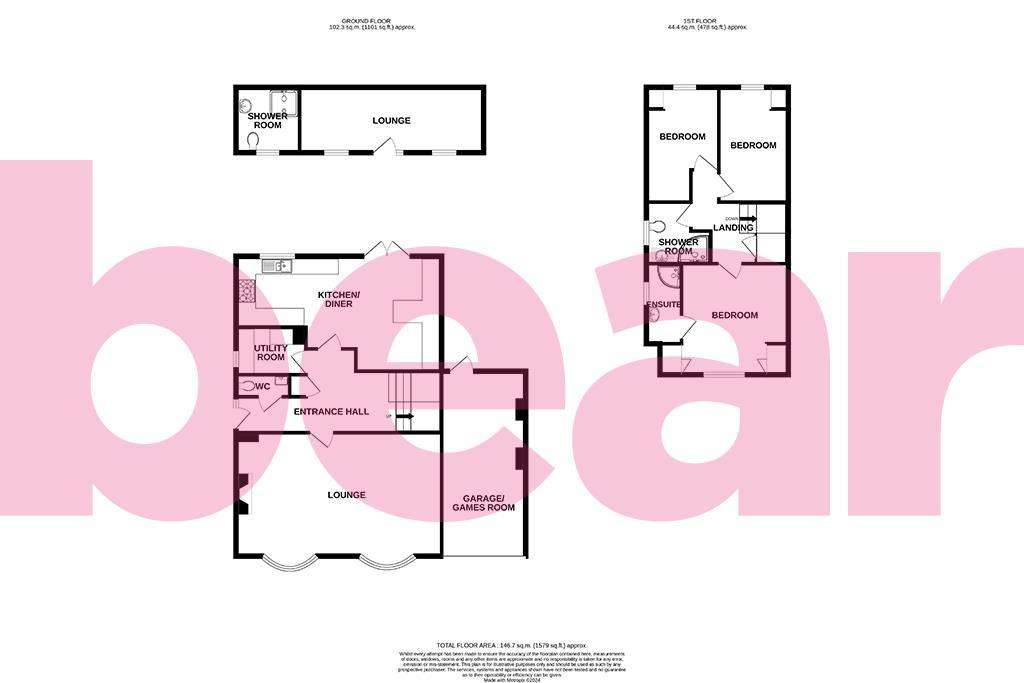
Property photos

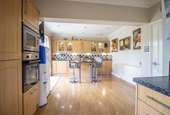
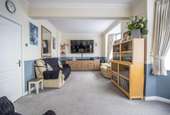
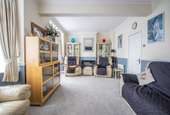
+17
Property description
A three double bedroom detached chalet offering ample off-street parking with a garage, plus a generous garden, sizeable living accommodation and a versatile outbuilding/annex. Located close to local schools, amenities and beneficial travel links. * GUIDE PRICE £460,000 £490,000 *
Located in a popular residential area in Southend-on-Sea is this well-loved three bedroom detached chalet. Convenient travel links such as bus networks and train lines into London are all within close proximity which is ideal for those who commute for work. There is a wealth of amenities within the area that can be found along Southend High Street, The Greyhound Retail Park, Southchurch Road and Southend Airports retail park. For those with families, a range of favoured schools, grammar schools and colleges are all easily accessible. Also within the area are local parks, Garon Golf Club and Southend Seafront.
This delightful family home has been well looked after and presented to a high standard. Inside, you will find a sizeable lounge which boasts two bay windows, a large open plan kitchen/diner, a utility room and a WC all on the ground floor. The first floor accommodation offers three well-proportioned double bedrooms, further storage space and a three piece shower room. Plenty of off-street parking is located to the front of the property, along with a garage and a side gate with direct access to a beautiful laid to lawn garden. There is also a decked seating area in the garden, a versatile outhouse which is complete with a living space, a three piece shower room and electrics.
Three Bedroom Detached Chalet -
Entrance Hall - 6.86m x 2.46m (22'6 x 8'1) -
Lounge - 6.83m x 4.09m (22'5 x 13'5) -
Kitchen/Diner - 6.86m x 3.86m (22'6 x 12'8) -
Utility Room - 2.31m x 1.57m (7'7 x 5'2) -
Separate W.C - 1.78m x 0.74m (5'10 x 2'5) -
Landing - 3.07m x 2.95m (10'1 x 9'8) -
Bedroom One - 3.68m x 3.53m (12'1 x 11'7) -
En Suite - 2.67m x 1.17m (8'9 x 3'10) -
Bedroom Two - 3.81m x 2.39m (12'6 x 7'10) -
Bedroom Three - 3.81m x 2.34m (12'6 x 7'8) -
Three Piece Shower Room - 2.03m x 1.68m (6'8 x 5'6) -
Storage -
Garage -
Off-Street Parking -
Garden -
Annex With Shower Room - 7.62m x 2.16m (25'0 x 7'1) -
Located in a popular residential area in Southend-on-Sea is this well-loved three bedroom detached chalet. Convenient travel links such as bus networks and train lines into London are all within close proximity which is ideal for those who commute for work. There is a wealth of amenities within the area that can be found along Southend High Street, The Greyhound Retail Park, Southchurch Road and Southend Airports retail park. For those with families, a range of favoured schools, grammar schools and colleges are all easily accessible. Also within the area are local parks, Garon Golf Club and Southend Seafront.
This delightful family home has been well looked after and presented to a high standard. Inside, you will find a sizeable lounge which boasts two bay windows, a large open plan kitchen/diner, a utility room and a WC all on the ground floor. The first floor accommodation offers three well-proportioned double bedrooms, further storage space and a three piece shower room. Plenty of off-street parking is located to the front of the property, along with a garage and a side gate with direct access to a beautiful laid to lawn garden. There is also a decked seating area in the garden, a versatile outhouse which is complete with a living space, a three piece shower room and electrics.
Three Bedroom Detached Chalet -
Entrance Hall - 6.86m x 2.46m (22'6 x 8'1) -
Lounge - 6.83m x 4.09m (22'5 x 13'5) -
Kitchen/Diner - 6.86m x 3.86m (22'6 x 12'8) -
Utility Room - 2.31m x 1.57m (7'7 x 5'2) -
Separate W.C - 1.78m x 0.74m (5'10 x 2'5) -
Landing - 3.07m x 2.95m (10'1 x 9'8) -
Bedroom One - 3.68m x 3.53m (12'1 x 11'7) -
En Suite - 2.67m x 1.17m (8'9 x 3'10) -
Bedroom Two - 3.81m x 2.39m (12'6 x 7'10) -
Bedroom Three - 3.81m x 2.34m (12'6 x 7'8) -
Three Piece Shower Room - 2.03m x 1.68m (6'8 x 5'6) -
Storage -
Garage -
Off-Street Parking -
Garden -
Annex With Shower Room - 7.62m x 2.16m (25'0 x 7'1) -
Interested in this property?
Council tax
First listed
3 weeks agoEnergy Performance Certificate
Selwyn Road, Southend-on-Sea SS2
Marketed by
Bear Estate Agents - Southend 1 Journeymans Way Southend, Essex SS2 5TFPlacebuzz mortgage repayment calculator
Monthly repayment
The Est. Mortgage is for a 25 years repayment mortgage based on a 10% deposit and a 5.5% annual interest. It is only intended as a guide. Make sure you obtain accurate figures from your lender before committing to any mortgage. Your home may be repossessed if you do not keep up repayments on a mortgage.
Selwyn Road, Southend-on-Sea SS2 - Streetview
DISCLAIMER: Property descriptions and related information displayed on this page are marketing materials provided by Bear Estate Agents - Southend. Placebuzz does not warrant or accept any responsibility for the accuracy or completeness of the property descriptions or related information provided here and they do not constitute property particulars. Please contact Bear Estate Agents - Southend for full details and further information.





