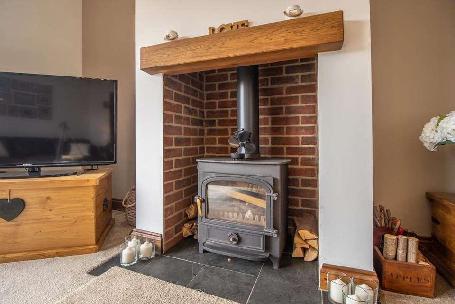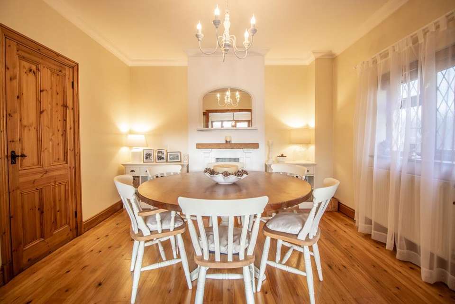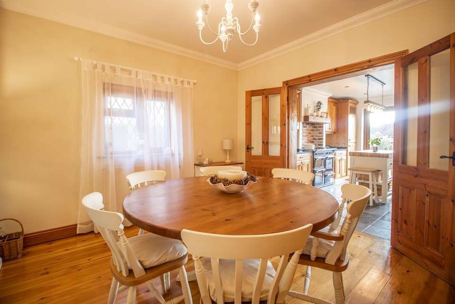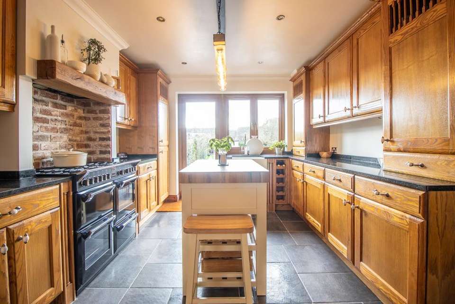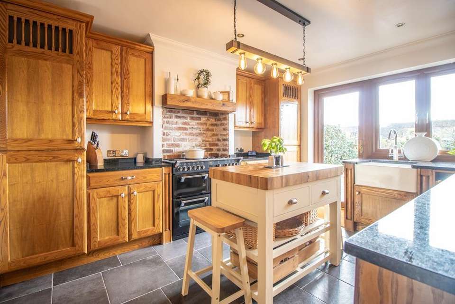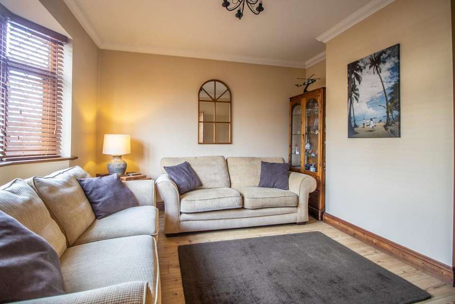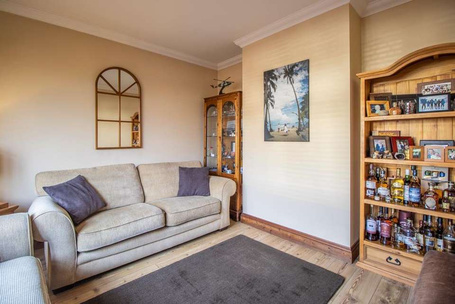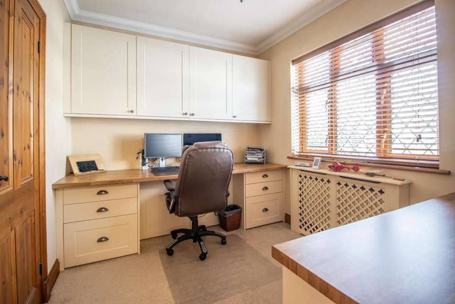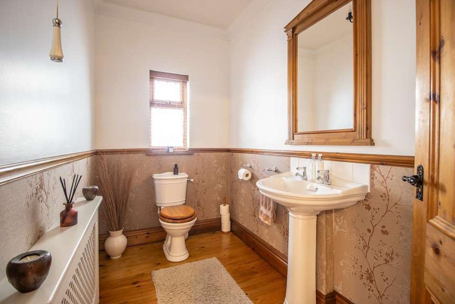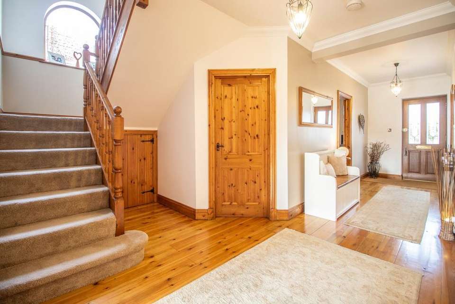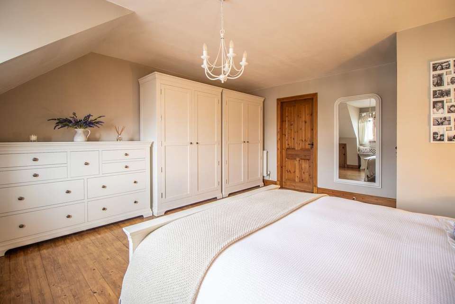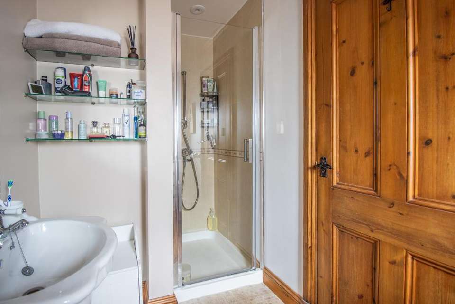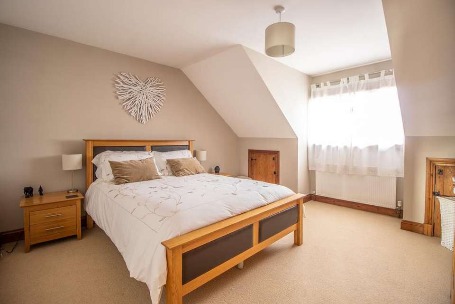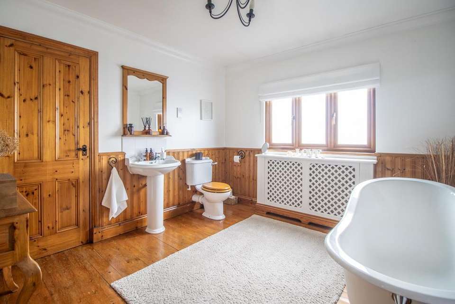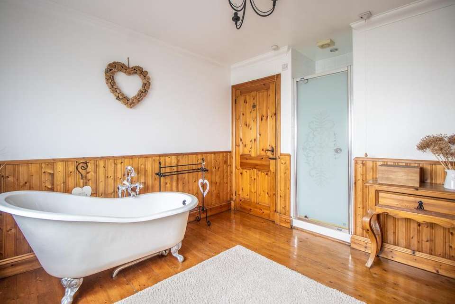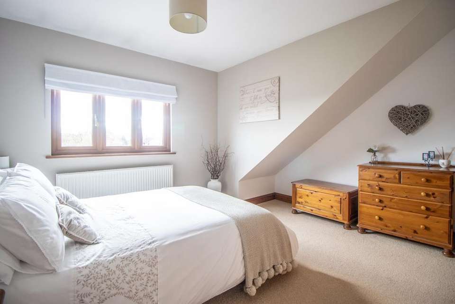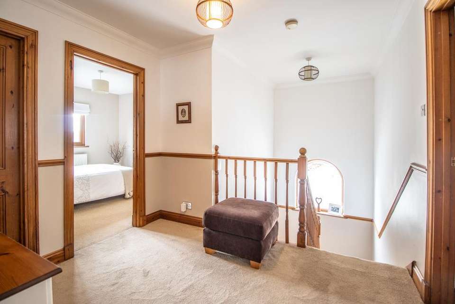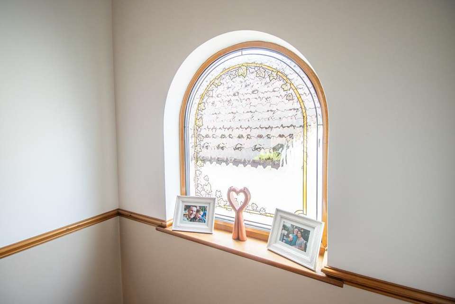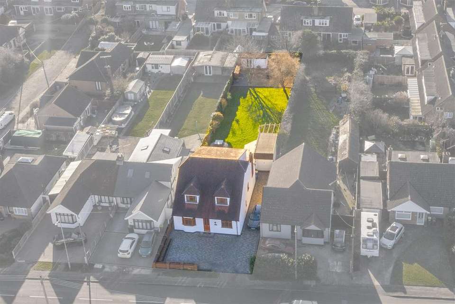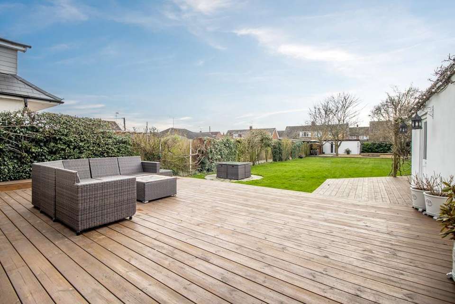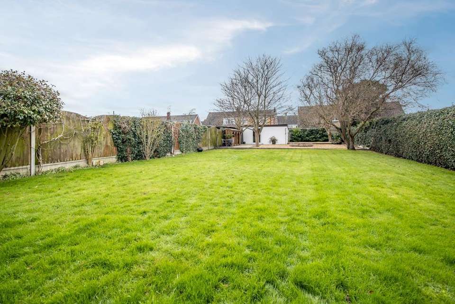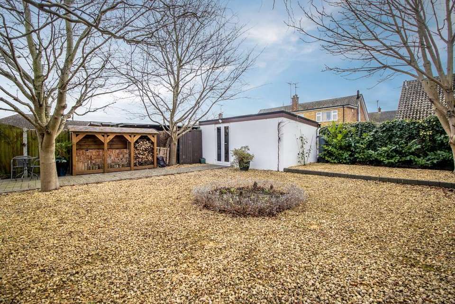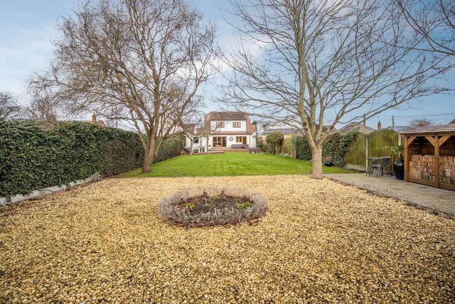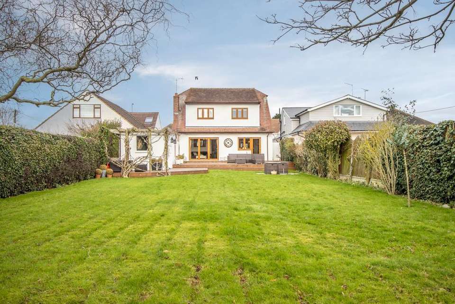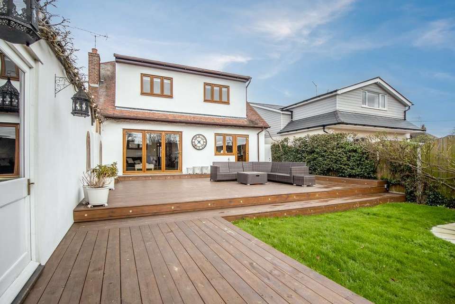4 bedroom detached house for sale
Rectory Road, Rochford SS4detached house
bedrooms
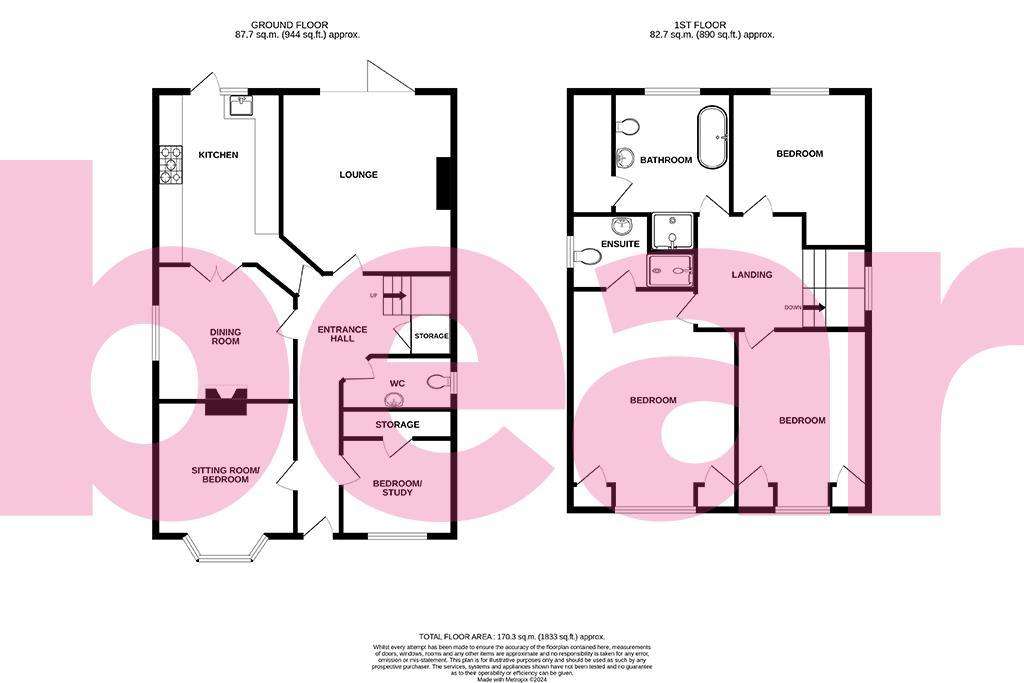
Property photos
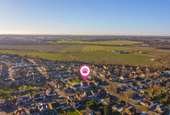
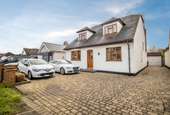
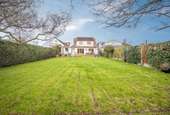
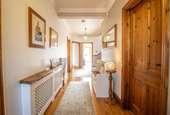
+31
Property description
* £625,000 - £650,000 * Effortlessly elegant and incredibly spacious four/five bedroom detached chalet, positioned in a convenient Rochford location. Boasting versatile living space, a ground floor WC, two bathrooms, a south facing garden in excess of 150ft, a garage and off-street parking for at least five vehicles. Positioned close to schools, amenities and travel networks.
Bear Estate Agents are excited to welcome you to this exquisite detached chalet nestled in the heart of Rochford, offering an enviable blend of versatility and convenience. Located in close proximity to excellent schools, convenient bus links, and Rochford Train Station providing easy access to London Liverpool Street Station, this property is perfectly situated for both local amenities and commuting.
Upon entering the home, you are welcomed by a bay-fronted sitting room that could be converted into a fourth bedroom, radiating warmth and comfort. The versatile layout of the home also includes a study that could also be used as a fifth bedroom. The stylish lounge benefits from having bi-folding doors, as well as log burner. A good sized dining room leads into the well-appointed kitchen through french doors, creating an inviting and functional entertaining space. The kitchen offers a bespoke country style design with granite worktops and a newly tiled floor. A convenient WC completes the ground floor accommodation, enhancing the overall functionality of the home. Moving to the first floor, you will find three spacious double bedrooms, each offering a comfortable and private retreat. The master bedroom boasts an ensuite shower room, adding a touch of luxury to daily living. A four-piece family bathroom on the first floor caters to the needs of the household, providing a stylish and relaxing space.
As you approach the residence, you are greeted by an expansive off-street parking area capable of accommodating at least five vehicles, ensuring convenience and ease for homeowners and guests alike. The property also features a garage, providing electricity and an electric roller door. One of the standout features of this chalet is its impressive south facing garden, extending over 150 feet. This outdoor space provides a tranquil retreat, ideal for relaxation and outdoor activities, complementing the property's overall charm and appeal.
Four/Five Bedroom Detached Chalet -
Entrance Hall -
Lounge - 4.93m x 4.09m (16'2 x 13'5) -
Dining Room - 3.66m x 3.58m (12'0 x 11'9) -
Kitchen - 4.32m x 3.23m (14'2 x 10'7) -
Sitting Room/Bedroom Five - 4.04m x 3.61m (13'3 x 11'10) -
Bedroom Four/Study - 2.90m x 2.51m (9'6 x 8'3) -
Wc -
Landing -
Bedroom One - 5.66m x 4.37m (18'7 x 14'4) -
Ensuite -
Bedroom Two - 4.34m x 4.01m (14'3 x 13'2) -
Bedroom Three - 3.99m x 3.40m (13'1 x 11'2) -
Four Piece Bathroom -
Storage -
Off-Street Parking -
Garage -
South Facing Garden - 45.72mft (150ft) -
Bear Estate Agents are excited to welcome you to this exquisite detached chalet nestled in the heart of Rochford, offering an enviable blend of versatility and convenience. Located in close proximity to excellent schools, convenient bus links, and Rochford Train Station providing easy access to London Liverpool Street Station, this property is perfectly situated for both local amenities and commuting.
Upon entering the home, you are welcomed by a bay-fronted sitting room that could be converted into a fourth bedroom, radiating warmth and comfort. The versatile layout of the home also includes a study that could also be used as a fifth bedroom. The stylish lounge benefits from having bi-folding doors, as well as log burner. A good sized dining room leads into the well-appointed kitchen through french doors, creating an inviting and functional entertaining space. The kitchen offers a bespoke country style design with granite worktops and a newly tiled floor. A convenient WC completes the ground floor accommodation, enhancing the overall functionality of the home. Moving to the first floor, you will find three spacious double bedrooms, each offering a comfortable and private retreat. The master bedroom boasts an ensuite shower room, adding a touch of luxury to daily living. A four-piece family bathroom on the first floor caters to the needs of the household, providing a stylish and relaxing space.
As you approach the residence, you are greeted by an expansive off-street parking area capable of accommodating at least five vehicles, ensuring convenience and ease for homeowners and guests alike. The property also features a garage, providing electricity and an electric roller door. One of the standout features of this chalet is its impressive south facing garden, extending over 150 feet. This outdoor space provides a tranquil retreat, ideal for relaxation and outdoor activities, complementing the property's overall charm and appeal.
Four/Five Bedroom Detached Chalet -
Entrance Hall -
Lounge - 4.93m x 4.09m (16'2 x 13'5) -
Dining Room - 3.66m x 3.58m (12'0 x 11'9) -
Kitchen - 4.32m x 3.23m (14'2 x 10'7) -
Sitting Room/Bedroom Five - 4.04m x 3.61m (13'3 x 11'10) -
Bedroom Four/Study - 2.90m x 2.51m (9'6 x 8'3) -
Wc -
Landing -
Bedroom One - 5.66m x 4.37m (18'7 x 14'4) -
Ensuite -
Bedroom Two - 4.34m x 4.01m (14'3 x 13'2) -
Bedroom Three - 3.99m x 3.40m (13'1 x 11'2) -
Four Piece Bathroom -
Storage -
Off-Street Parking -
Garage -
South Facing Garden - 45.72mft (150ft) -
Council tax
First listed
2 weeks agoEnergy Performance Certificate
Rectory Road, Rochford SS4
Placebuzz mortgage repayment calculator
Monthly repayment
The Est. Mortgage is for a 25 years repayment mortgage based on a 10% deposit and a 5.5% annual interest. It is only intended as a guide. Make sure you obtain accurate figures from your lender before committing to any mortgage. Your home may be repossessed if you do not keep up repayments on a mortgage.
Rectory Road, Rochford SS4 - Streetview
DISCLAIMER: Property descriptions and related information displayed on this page are marketing materials provided by Bear Estate Agents - Southend. Placebuzz does not warrant or accept any responsibility for the accuracy or completeness of the property descriptions or related information provided here and they do not constitute property particulars. Please contact Bear Estate Agents - Southend for full details and further information.






