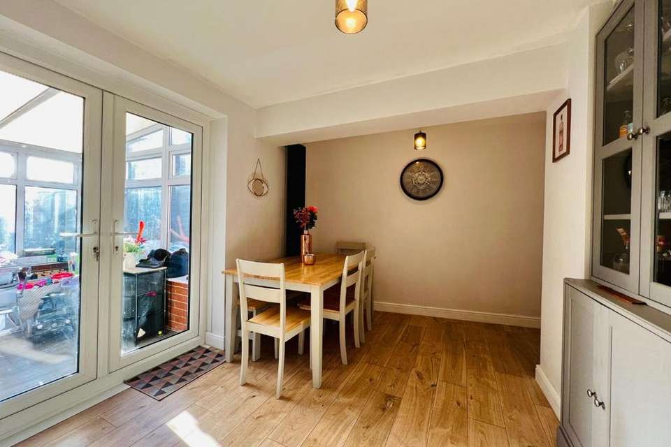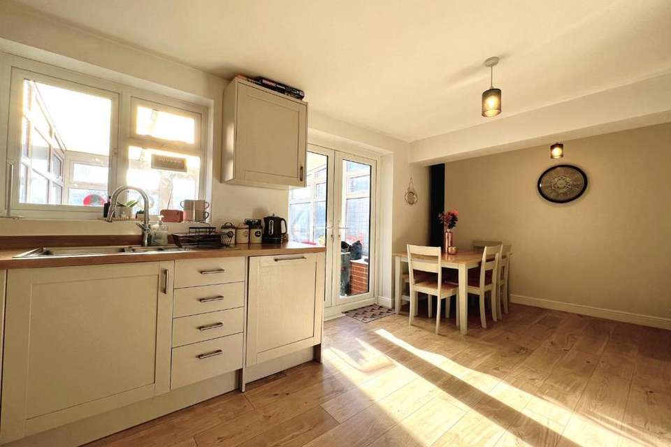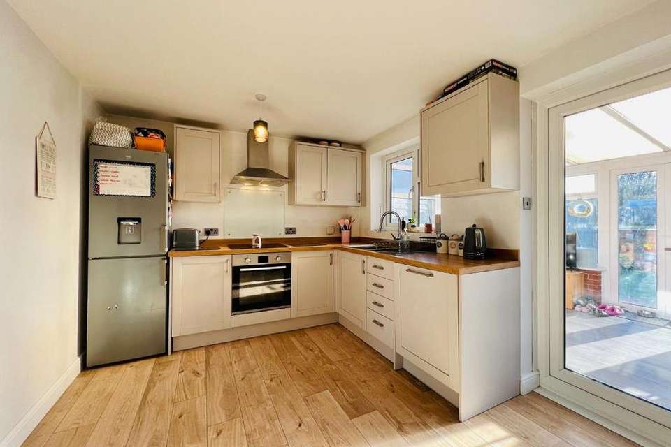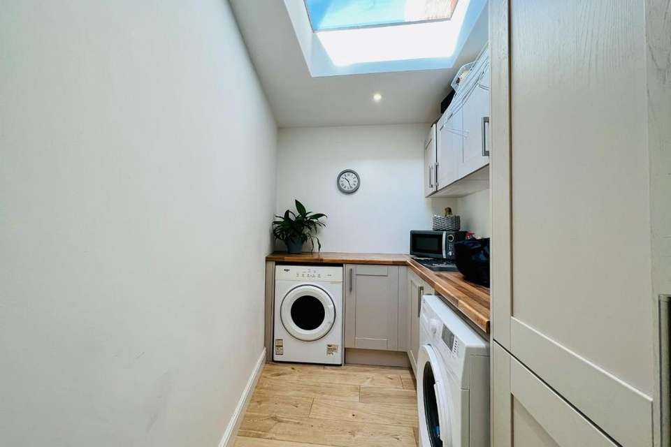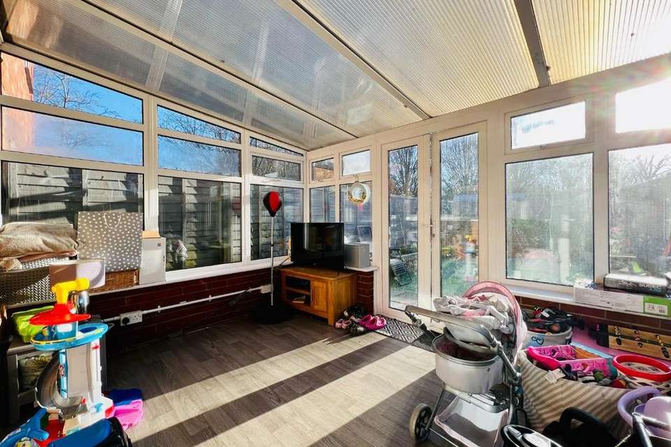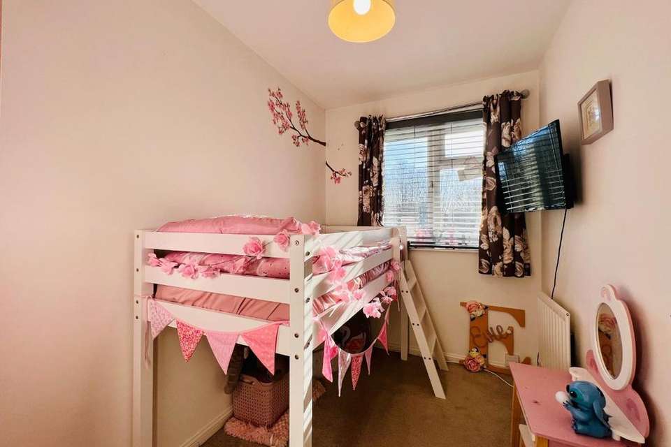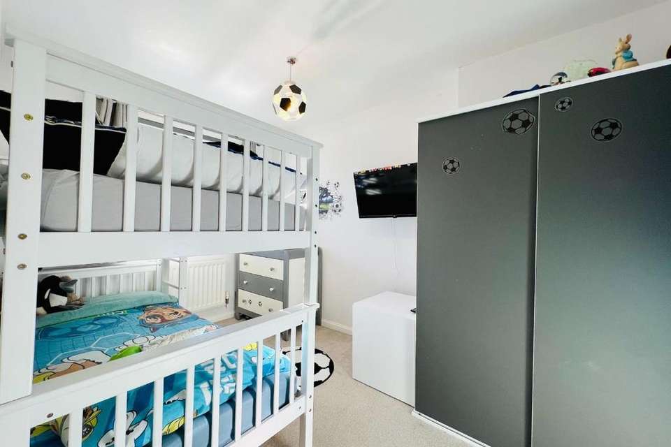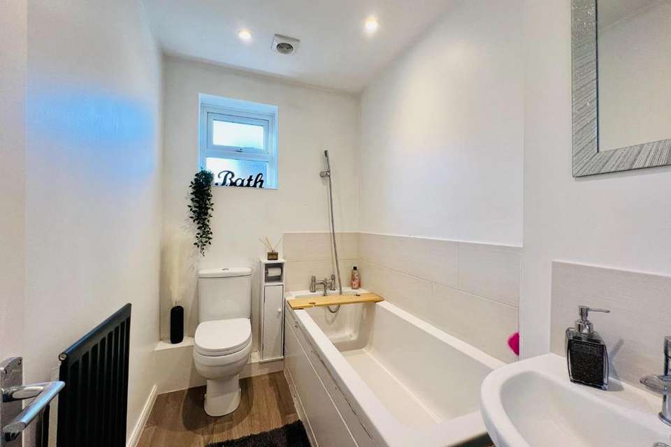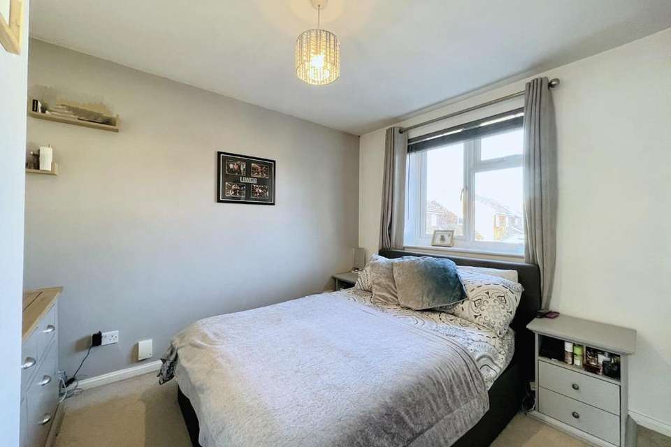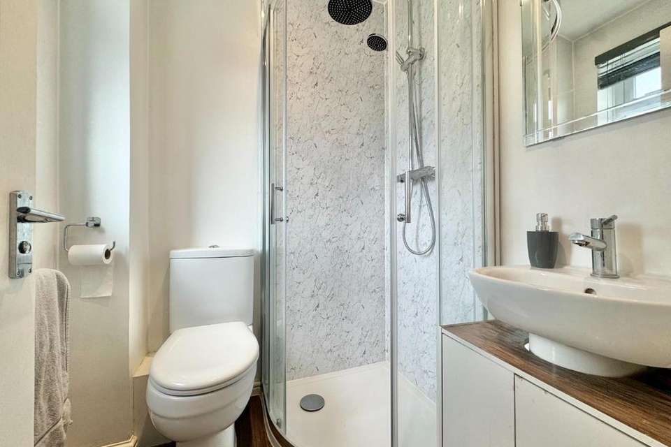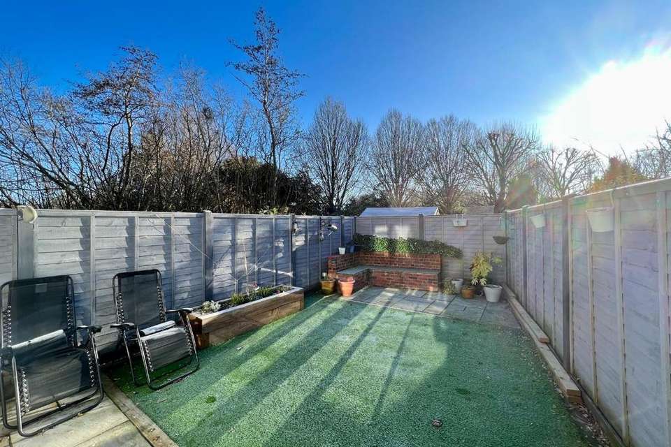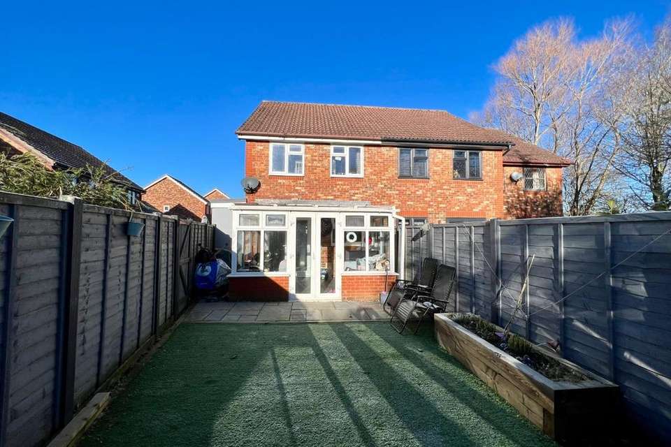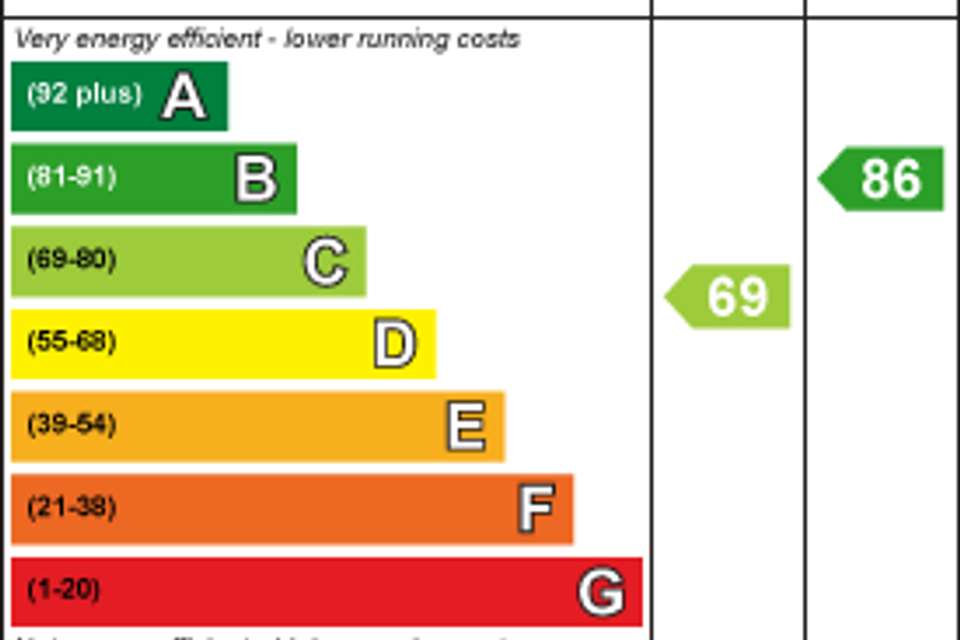3 bedroom end of terrace house for sale
Kingsnorth, Ashfordterraced house
bedrooms
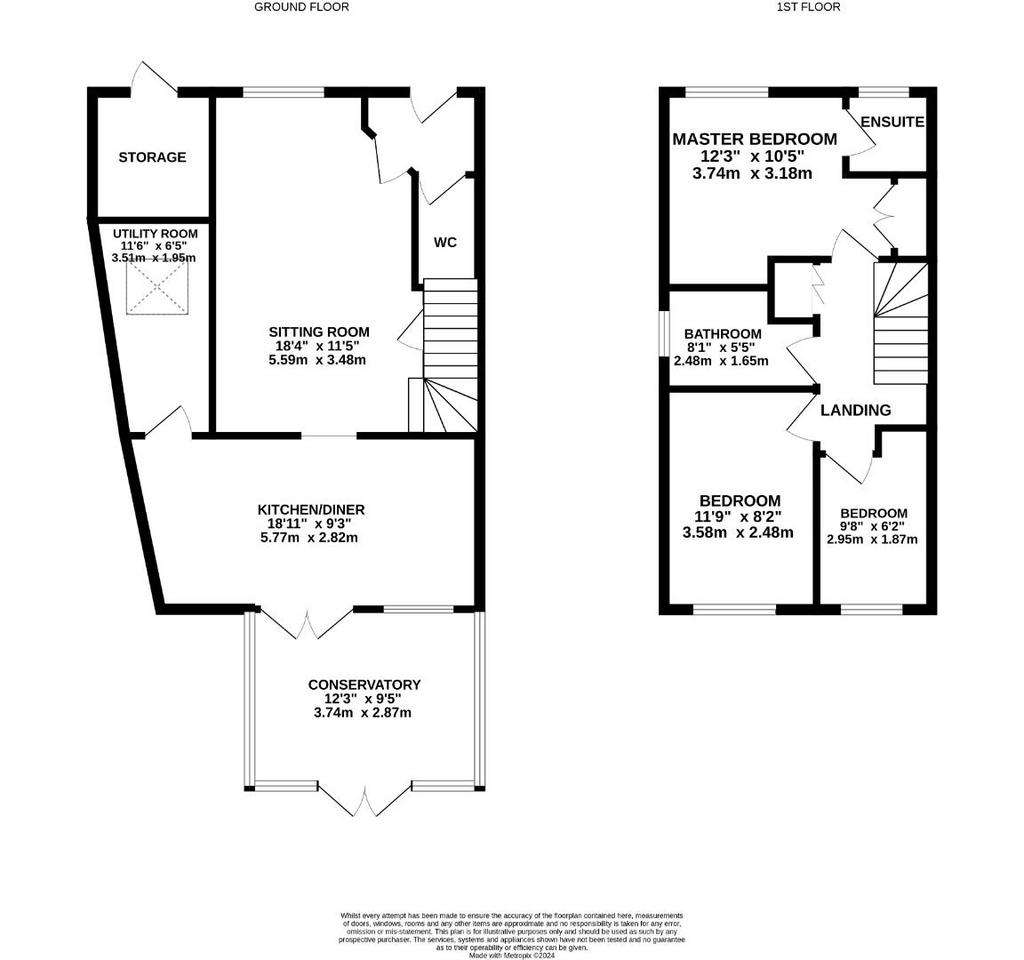
Property photos
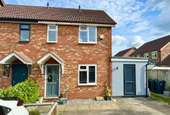
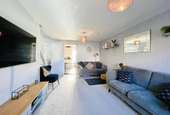
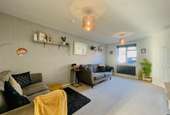
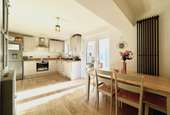
+13
Property description
Hunters are delighted to welcome to the market, this well presented, 3 bedroom semi detached family home found in an enviable cul-de-sac setting. Found in the sought after area of Park Farm, The property offers two allocated parking spaces to the front of the home, as well as a recently built extension... Come in inside and see what all the fuss is about.
Through the front door, there is a handy entrance hall, a great place to kick off your shoes and hang up your coat. There's the all important downstairs W/C that a family home should offer. Into the homes spacious reception room that offers '18'3 x 10'3' of living space. Toward the rear of the home is again a large kitchen/diner, allowing the family to eat together away from the lounge. The kitchen is finished with wooden worksurfaces and contrasting grey base and wall units providing plenty of space for all that comes with family life. The advantage of this home, is that it has been extended and now offers a utility room boasting large sky-light, which is not commonly found in these 3 bedroom homes, allowing you to place those further appliances out of the way and allowing you to utilise this room with further storage. At the rear of the home is the properties conservatory, another reception room, which is a huge bonus for a family with young children.
Upstairs the homes offers 3 spacious bedrooms, a master that offers an en-suite shower room with further built in storage, a double guest bedroom and a smaller 3rd bedroom, ideal for a single bed or perhaps an office. Bedrooms 2&3 are serviced by the homes family bathroom with shower attachment, wash hand basin and W/C.
The rear garden offers a low maintenance feel, with a small patio ideal for a small table and chairs, an artificial lawn, as well as a brick-built seating area at the rear, a great place to enjoy the afternoon sun. The garden also provides access to the store room, a great place to keep those garden tools!
The home is found within Park Farm, situated close to local amenities including Tesco's Supermarket, Furley Park & Kingsnorth Primary Schools, and John Wallis secondary school. It is within a short drive to the M20 motorway, Ashford Town Centre and the International Station from where the commute to Central London takes just 37 Minutes. Park Farm also offers fantastic walks as well as a park only a stone's throw away - ideal for those families with children, or dog walkers!
Services - All mains services are connected, Mains water, gas, electricity and sewerage, none have been tested by the agent. Heating - Gas Central Heating. Broadband - Average Broadband Speed 25mb to 100mb Mobile Phone Coverage - Okay - Good Flood risk - Very Low
Through the front door, there is a handy entrance hall, a great place to kick off your shoes and hang up your coat. There's the all important downstairs W/C that a family home should offer. Into the homes spacious reception room that offers '18'3 x 10'3' of living space. Toward the rear of the home is again a large kitchen/diner, allowing the family to eat together away from the lounge. The kitchen is finished with wooden worksurfaces and contrasting grey base and wall units providing plenty of space for all that comes with family life. The advantage of this home, is that it has been extended and now offers a utility room boasting large sky-light, which is not commonly found in these 3 bedroom homes, allowing you to place those further appliances out of the way and allowing you to utilise this room with further storage. At the rear of the home is the properties conservatory, another reception room, which is a huge bonus for a family with young children.
Upstairs the homes offers 3 spacious bedrooms, a master that offers an en-suite shower room with further built in storage, a double guest bedroom and a smaller 3rd bedroom, ideal for a single bed or perhaps an office. Bedrooms 2&3 are serviced by the homes family bathroom with shower attachment, wash hand basin and W/C.
The rear garden offers a low maintenance feel, with a small patio ideal for a small table and chairs, an artificial lawn, as well as a brick-built seating area at the rear, a great place to enjoy the afternoon sun. The garden also provides access to the store room, a great place to keep those garden tools!
The home is found within Park Farm, situated close to local amenities including Tesco's Supermarket, Furley Park & Kingsnorth Primary Schools, and John Wallis secondary school. It is within a short drive to the M20 motorway, Ashford Town Centre and the International Station from where the commute to Central London takes just 37 Minutes. Park Farm also offers fantastic walks as well as a park only a stone's throw away - ideal for those families with children, or dog walkers!
Services - All mains services are connected, Mains water, gas, electricity and sewerage, none have been tested by the agent. Heating - Gas Central Heating. Broadband - Average Broadband Speed 25mb to 100mb Mobile Phone Coverage - Okay - Good Flood risk - Very Low
Interested in this property?
Council tax
First listed
2 weeks agoEnergy Performance Certificate
Kingsnorth, Ashford
Marketed by
Hunters - Ashford 21 Cedar Parade, Repton Avenue Ashford, Kent TN23 3TECall agent on 01233 613613
Placebuzz mortgage repayment calculator
Monthly repayment
The Est. Mortgage is for a 25 years repayment mortgage based on a 10% deposit and a 5.5% annual interest. It is only intended as a guide. Make sure you obtain accurate figures from your lender before committing to any mortgage. Your home may be repossessed if you do not keep up repayments on a mortgage.
Kingsnorth, Ashford - Streetview
DISCLAIMER: Property descriptions and related information displayed on this page are marketing materials provided by Hunters - Ashford. Placebuzz does not warrant or accept any responsibility for the accuracy or completeness of the property descriptions or related information provided here and they do not constitute property particulars. Please contact Hunters - Ashford for full details and further information.





