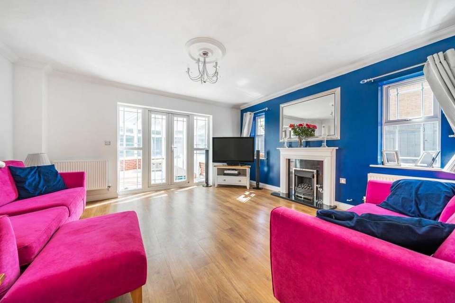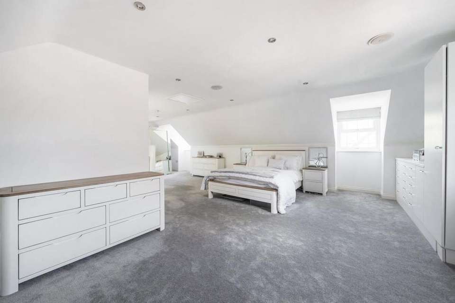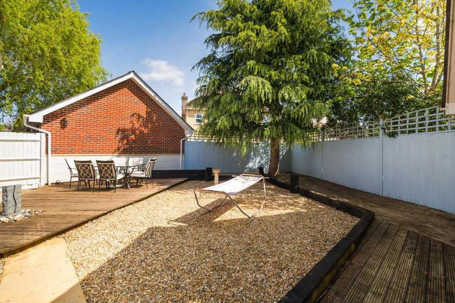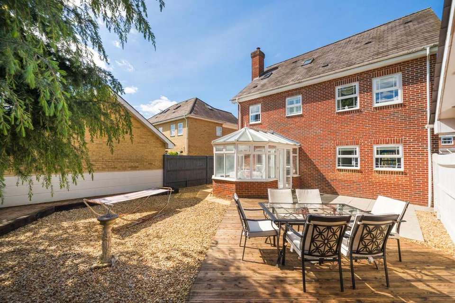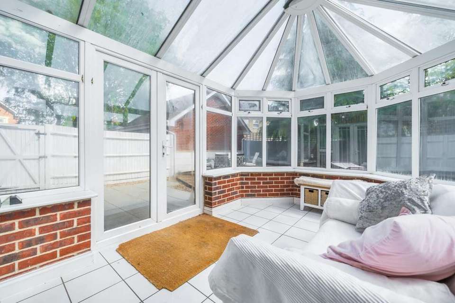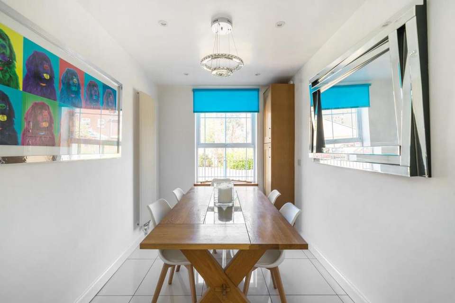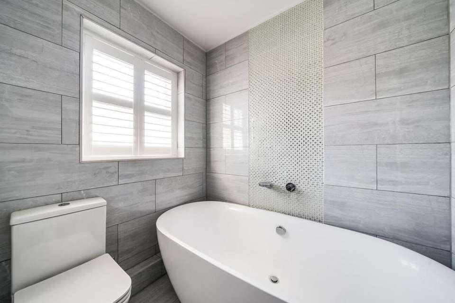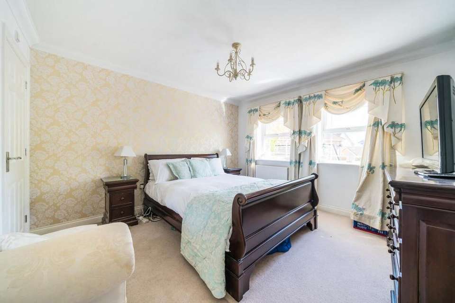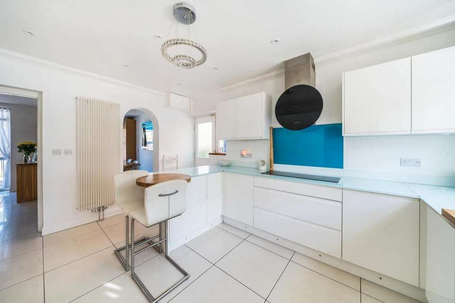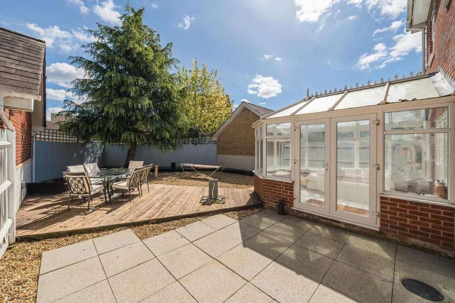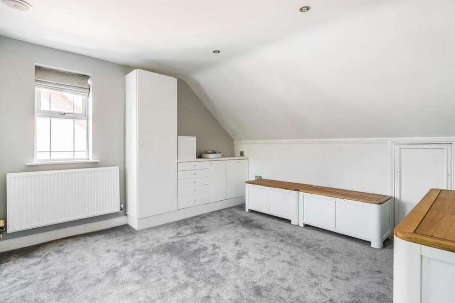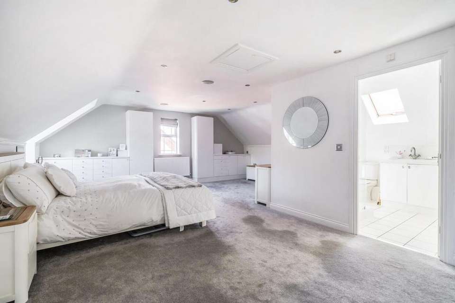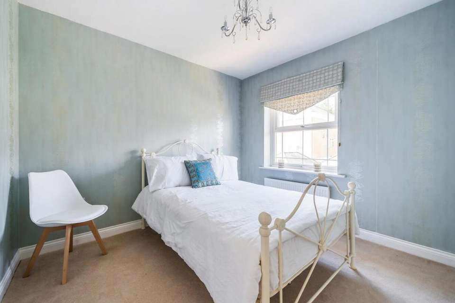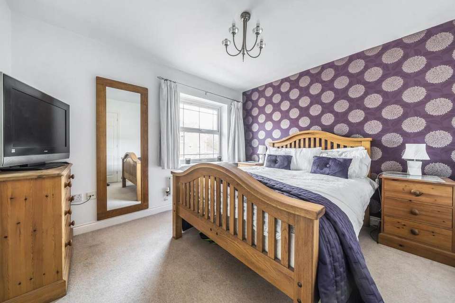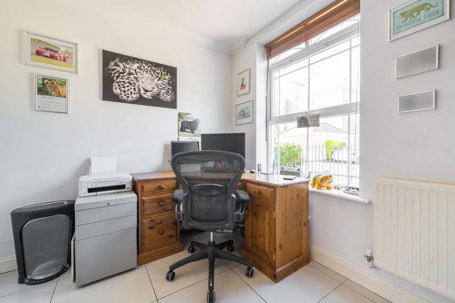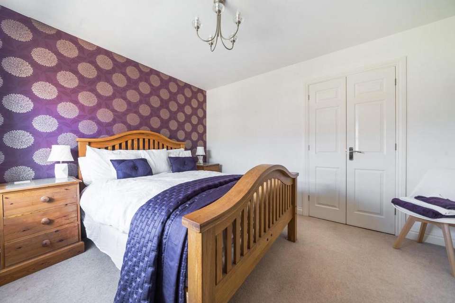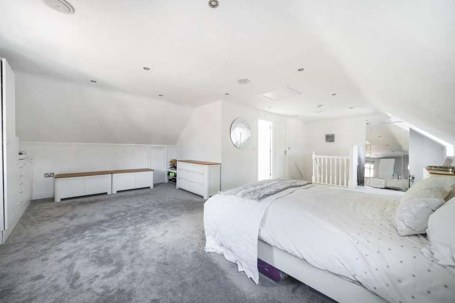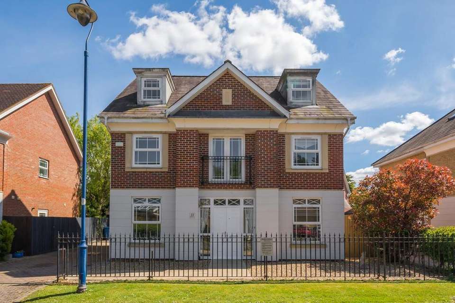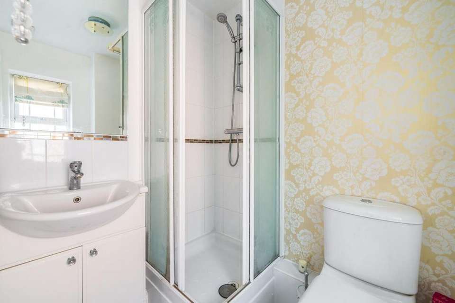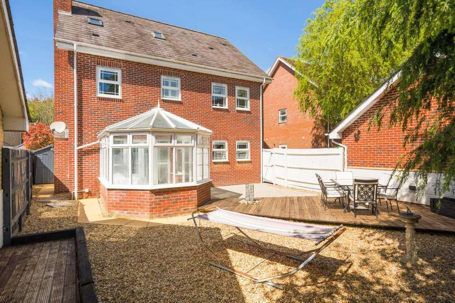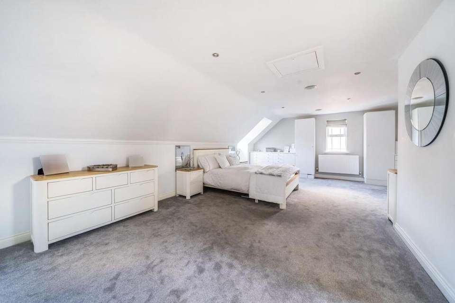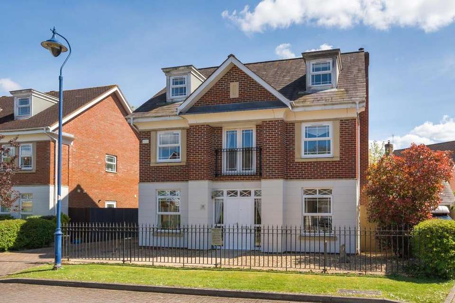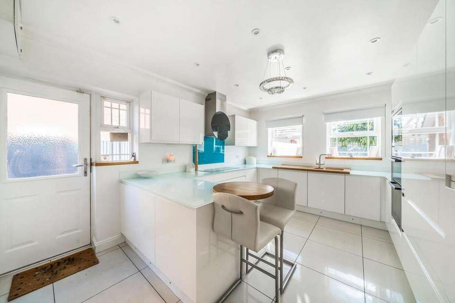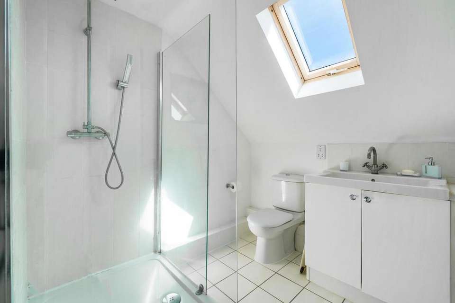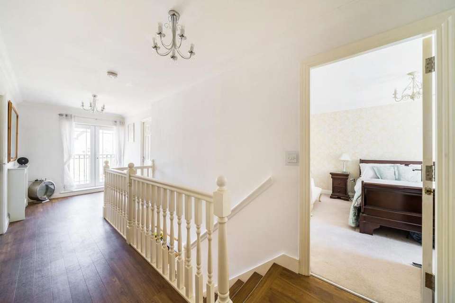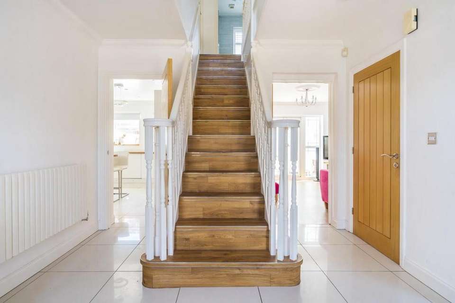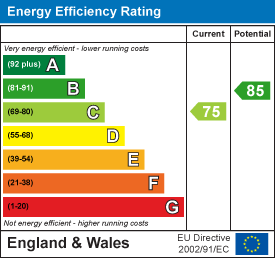5 bedroom house for sale
Deepcut, Camberley GU16house
bedrooms
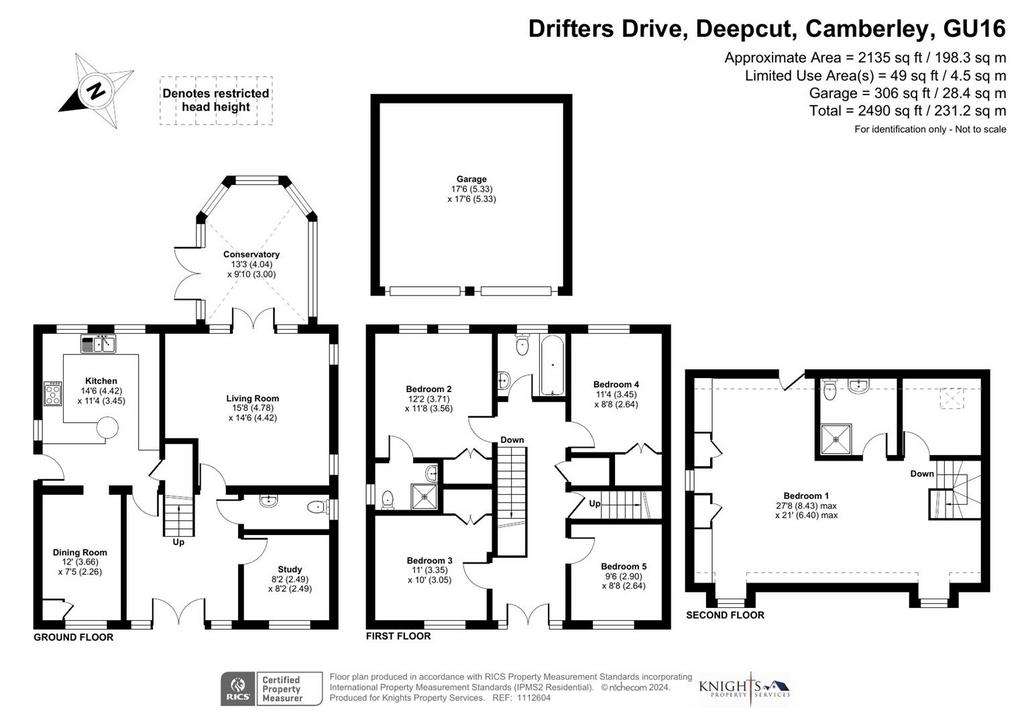
Property photos

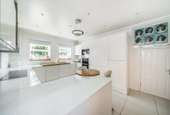
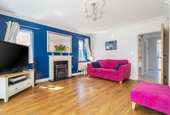
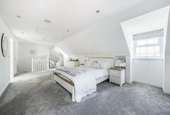
+30
Property description
KNIGHTS PROPERTY SERVICES - For sale is this stunning detached house that has just come on to the market. The beautiful property boasts four reception rooms, five bedrooms, two en suites and a bathroom, set over three floors. Located in the sought-after Dettingen Park, this house further offers a modern kitchen, cloakroom, landscaped rear garden, double garage, driveway parking and a walk-in wardrobe area to the incredibly spacious bedroom one with en suite. As well as a loft space, the property has got CAT 1 cabling throughout. In addition to being situated close to local schools and good commuter links, Frimley Green village and Camberley town centre are also within close proximity and a range of shops in Deepcut. A viewing is highly recommended to appreciate everything that this property has to offer.
Entrance Hallway - Enter via door into large entrance hallway. Tiled flooring and stairs leading to the first floor.
Study - 2.49m x 2.49m (8'2 x 8'2) - Front aspect and tiled flooring.
Cloakroom - Wash hand basin with storage below, low level WC, shaver point and tiled flooring.
Living Room - 4.78m x 4.42m (15'8 x 14'6) - Dual aspect, gas feature fireplace, feature wall and amtico flooring. Doors leading through to;
Conservatory - 4.04m x 3.00m (13'3 x 9'10) - Tiled flooring and doors leading to the landscaped garden.
Kitchen - 4.42m x 3.45m (14'6 x 11'4) - Range of base and eye level units with glass work surface, Villeroy & Boch sink with boiling water tap and oak surround, circular oak feature to work surface, feature extractor fan and integrated appliances comprising; fridge/freezer, dishwasher, washing machine, four ring induction hob, double oven/grill and microwave. Pantry, tiled flooring and leading through to;
Dining Room - 3.66m x 2.26m (12'0 x 7'5) - Front aspect, cupboard housing the boiler and tiled flooring.
First Floor Landing - Airing cupboard and amtico flooring.
Bedroom Two - 3.71m x 3.56m (12'2 x 11'8) - Rear aspect double bedroom, wardrobe, carpet flooring and door leading through to;
En Suite - Shower cubicle, wash hand basin with storage below, low level WC, vanity mirror and tiled flooring.
Bedroom Three - 3.35m x 3.05m (11'0 x 10'0) - Front aspect double bedroom, wardrobe and carpet flooring.
Bedroom Four - 3.45m x 2.64m (11'4 x 8'8) - Rear aspect double bedroom, wardrobe and carpet flooring.
Bedroom Five - 2.90m x 2.64m (9'6 x 8'8) - Front aspect double bedroom and carpet flooring.
Bathroom - Bath, wash hand basin with storage below, low level WC, heated towel rail, tiled flooring and tiled walls.
Bedroom One - 8.43m x 6.40m (27'8 x 21'0) - Very spacious bedroom comprising; wardrobes, selection of drawers, cupboards and new carpet flooring. Speakers, door leading through to walk-in wardrobe area and door leading through to;
En Suite - Walk-in shower cubicle with rainfall shower head and additional shower attachment, wash hand basin with storage below, low level WC, Velux window, partly tiled walls and tiled flooring.
Loft - Partially boarded loft with light and ladder.
To The Rear - Landscaped garden comprising; decked areas, shingled areas and patio areas. Access to driveway parking.
To The Front/Side - Driveway parking and access to the detached double garage. Path leading to the front door.
Garage - 5.33m x 5.33m (17'6 x 17'6) -
Additional Information - We have been advised by the owner that there is an estate charge of approximately £274 paid every six months (£548 annually). Knights Property Services can not be held liable for any inaccuracy in this as we are relying on third party information.
Council Tax - Band G.
Entrance Hallway - Enter via door into large entrance hallway. Tiled flooring and stairs leading to the first floor.
Study - 2.49m x 2.49m (8'2 x 8'2) - Front aspect and tiled flooring.
Cloakroom - Wash hand basin with storage below, low level WC, shaver point and tiled flooring.
Living Room - 4.78m x 4.42m (15'8 x 14'6) - Dual aspect, gas feature fireplace, feature wall and amtico flooring. Doors leading through to;
Conservatory - 4.04m x 3.00m (13'3 x 9'10) - Tiled flooring and doors leading to the landscaped garden.
Kitchen - 4.42m x 3.45m (14'6 x 11'4) - Range of base and eye level units with glass work surface, Villeroy & Boch sink with boiling water tap and oak surround, circular oak feature to work surface, feature extractor fan and integrated appliances comprising; fridge/freezer, dishwasher, washing machine, four ring induction hob, double oven/grill and microwave. Pantry, tiled flooring and leading through to;
Dining Room - 3.66m x 2.26m (12'0 x 7'5) - Front aspect, cupboard housing the boiler and tiled flooring.
First Floor Landing - Airing cupboard and amtico flooring.
Bedroom Two - 3.71m x 3.56m (12'2 x 11'8) - Rear aspect double bedroom, wardrobe, carpet flooring and door leading through to;
En Suite - Shower cubicle, wash hand basin with storage below, low level WC, vanity mirror and tiled flooring.
Bedroom Three - 3.35m x 3.05m (11'0 x 10'0) - Front aspect double bedroom, wardrobe and carpet flooring.
Bedroom Four - 3.45m x 2.64m (11'4 x 8'8) - Rear aspect double bedroom, wardrobe and carpet flooring.
Bedroom Five - 2.90m x 2.64m (9'6 x 8'8) - Front aspect double bedroom and carpet flooring.
Bathroom - Bath, wash hand basin with storage below, low level WC, heated towel rail, tiled flooring and tiled walls.
Bedroom One - 8.43m x 6.40m (27'8 x 21'0) - Very spacious bedroom comprising; wardrobes, selection of drawers, cupboards and new carpet flooring. Speakers, door leading through to walk-in wardrobe area and door leading through to;
En Suite - Walk-in shower cubicle with rainfall shower head and additional shower attachment, wash hand basin with storage below, low level WC, Velux window, partly tiled walls and tiled flooring.
Loft - Partially boarded loft with light and ladder.
To The Rear - Landscaped garden comprising; decked areas, shingled areas and patio areas. Access to driveway parking.
To The Front/Side - Driveway parking and access to the detached double garage. Path leading to the front door.
Garage - 5.33m x 5.33m (17'6 x 17'6) -
Additional Information - We have been advised by the owner that there is an estate charge of approximately £274 paid every six months (£548 annually). Knights Property Services can not be held liable for any inaccuracy in this as we are relying on third party information.
Council Tax - Band G.
Interested in this property?
Council tax
First listed
3 weeks agoEnergy Performance Certificate
Deepcut, Camberley GU16
Marketed by
Knights Property Services - Camberley 54 Obelisk Way Camberley, Surrey GU15 3SGPlacebuzz mortgage repayment calculator
Monthly repayment
The Est. Mortgage is for a 25 years repayment mortgage based on a 10% deposit and a 5.5% annual interest. It is only intended as a guide. Make sure you obtain accurate figures from your lender before committing to any mortgage. Your home may be repossessed if you do not keep up repayments on a mortgage.
Deepcut, Camberley GU16 - Streetview
DISCLAIMER: Property descriptions and related information displayed on this page are marketing materials provided by Knights Property Services - Camberley. Placebuzz does not warrant or accept any responsibility for the accuracy or completeness of the property descriptions or related information provided here and they do not constitute property particulars. Please contact Knights Property Services - Camberley for full details and further information.





