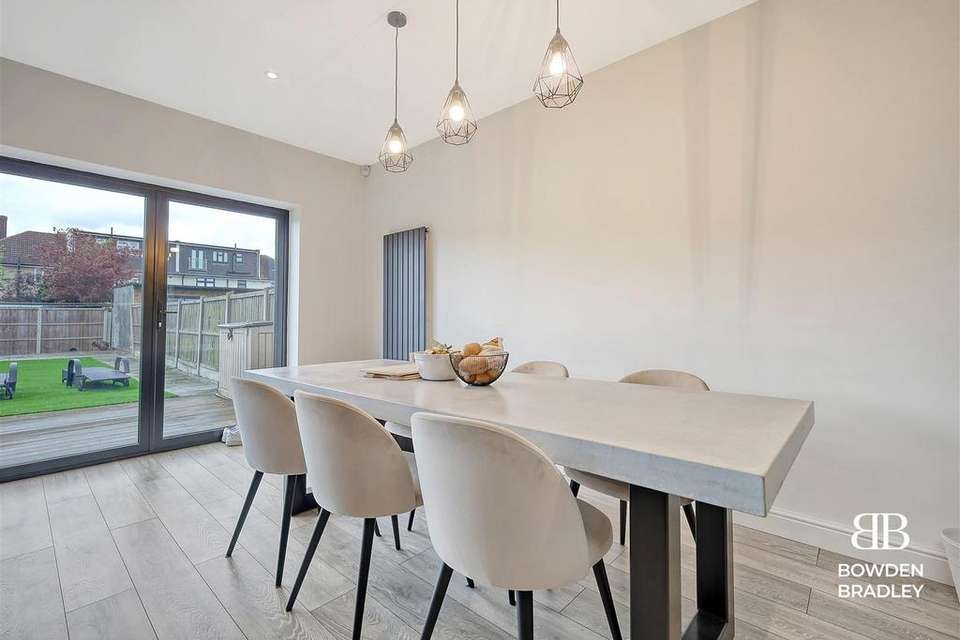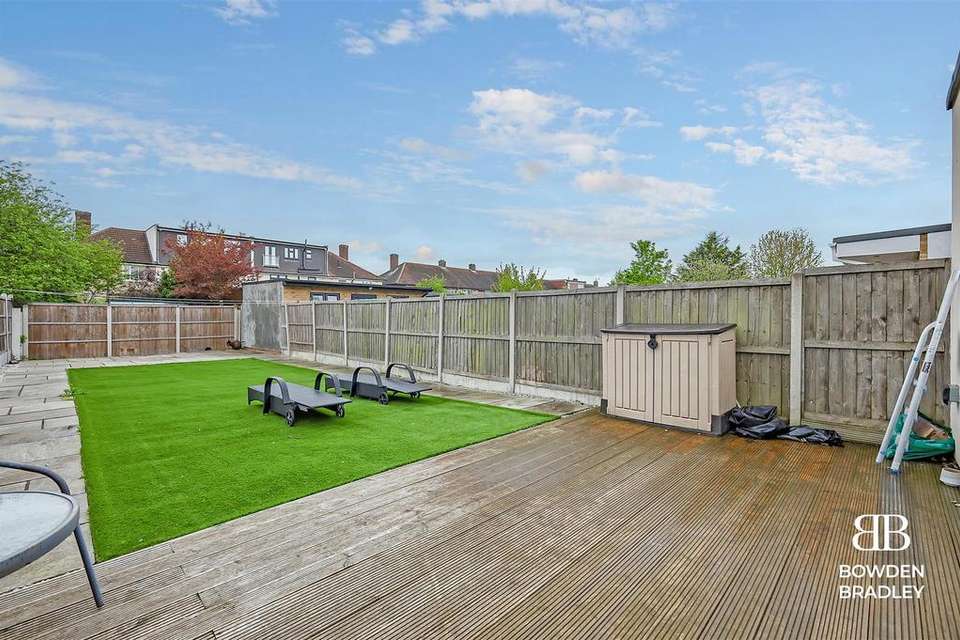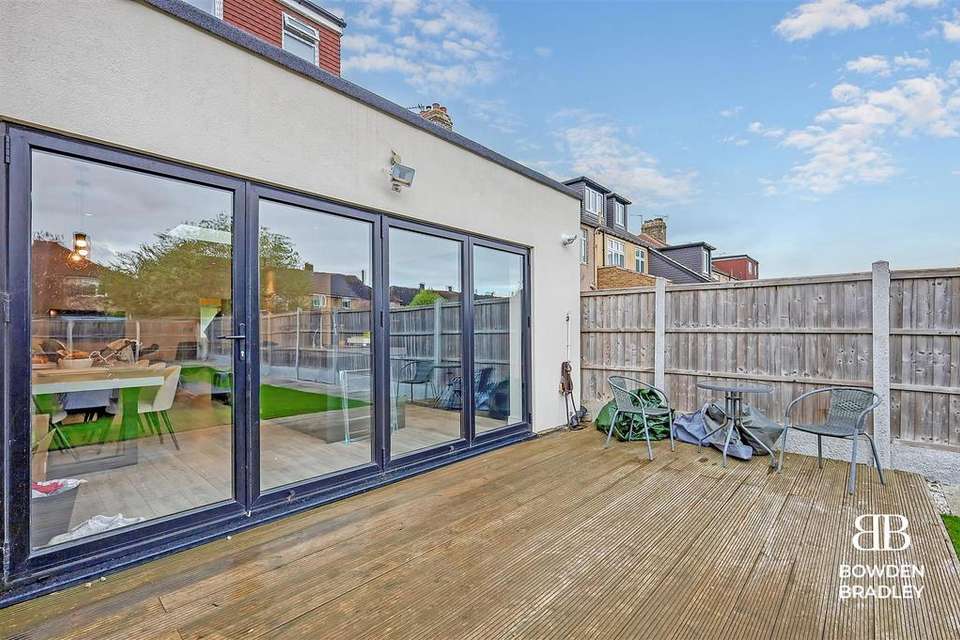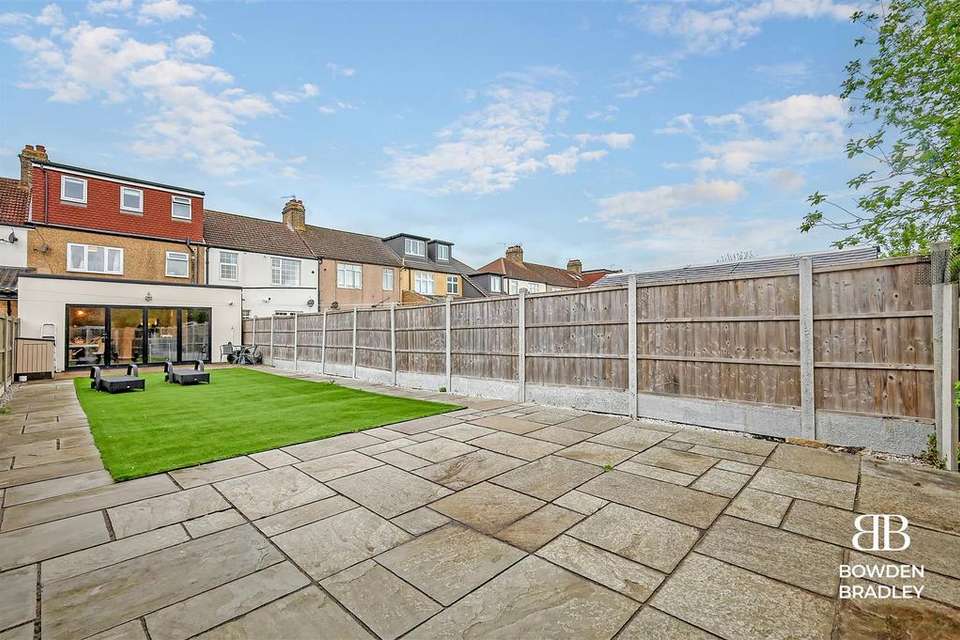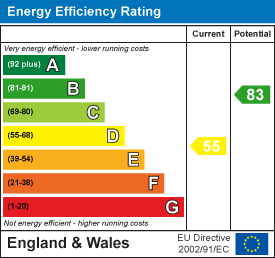4 bedroom terraced house for sale
Beech Grove, Hainaultterraced house
bedrooms
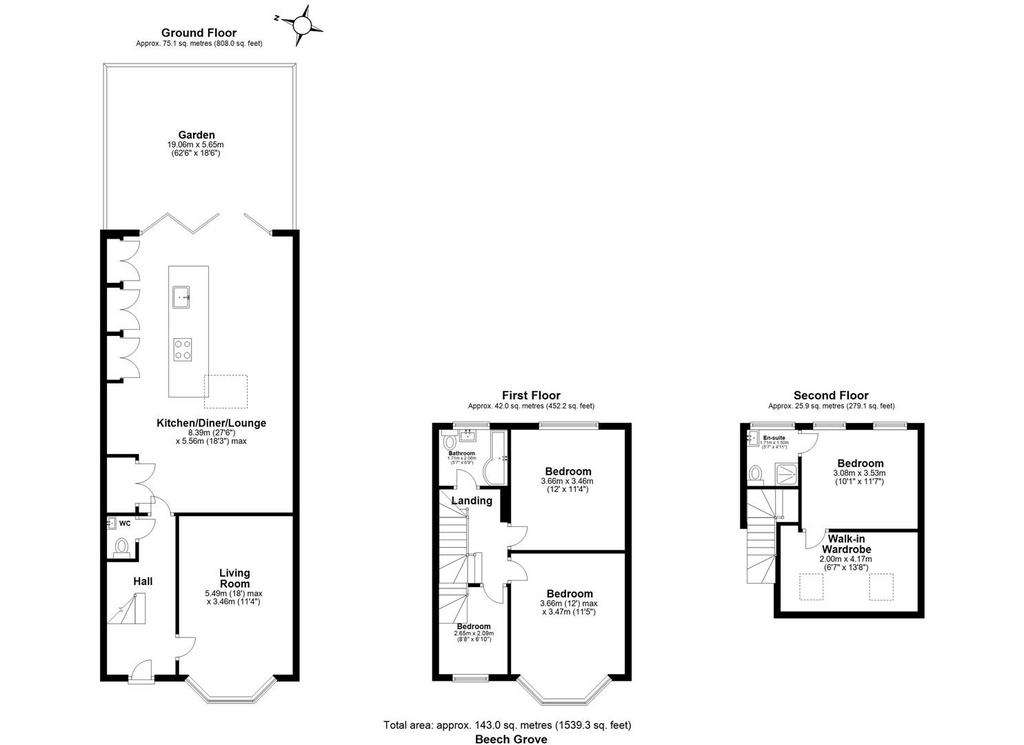
Property photos




+19
Property description
£600,000 - £650,000 GUIDE PRICE
Step into modern luxury with this stunning 4-bedroom mid-terrace property nestled in the heart of Hainault, mere steps away from Hainault station, offering seamless connectivity to the city. Boasting a contemporary design and meticulous attention to detail, this home is a testament to stylish living.
As you enter, you are greeted by a spacious living room, perfect for unwinding with your loved ones after a long day. However, the true gem of this property lies at the rear - a vast open-plan kitchen/diner/lounge area that seamlessly blends functionality with elegance.
The kitchen is a chef's dream, featuring a sleek all-black design and top-of-the-line Neff appliances, promising both style and efficiency. With its generous proportions and state-of-the-art fittings, meal preparation becomes a pleasure rather than a chore.
Through the expansive bi-folding doors, the beautifully landscaped garden beckons, offering a tranquil oasis for outdoor entertaining and relaxation. Alfresco dining is a delight, with the seamless transition from indoor to outdoor living.
The loft conversion has made room for a spacious 4th bedroom with ensuite and large dressing room truly a dream space.
With its perfect blend of open-plan design and family-friendly spaces, this property offers the epitome of modern living. Don't miss the opportunity to make this your dream home in Hainault. Schedule a viewing today and prepare to be captivated.
Bowden Bradley Estate Agents are the seller's agent for this property. Your conveyancer is legally responsible for ensuring any purchase agreement fully protects your position. We make detailed enquiries of the seller to ensure the information provided is as accurate as possible. Please inform us if you become aware of any information being inaccurate.
External -
Hall -
Living Room - 5.49 x 3.46 (18'0" x 11'4") -
Kitchen/Diner/Lounge - 8.39 x 5.56 (27'6" x 18'2") -
Wc -
Landing -
Bathroom - 1.71 x 2.06 (5'7" x 6'9") -
Bedroom - 3.66 x 3.46 (12'0" x 11'4") -
Bedroom - 3.66 x 3.47 (12'0" x 11'4") -
Bedroom - 2.65 x 2.09 (8'8" x 6'10") -
Bedroom - 3.08 x 3.53 (10'1" x 11'6") -
Dressing Room - 2.00 x 4.17 (6'6" x 13'8") -
En-Suite - 1.71 x 1.50 (5'7" x 4'11") -
Garden - 19.06 x 5.65 (62'6" x 18'6") -
Step into modern luxury with this stunning 4-bedroom mid-terrace property nestled in the heart of Hainault, mere steps away from Hainault station, offering seamless connectivity to the city. Boasting a contemporary design and meticulous attention to detail, this home is a testament to stylish living.
As you enter, you are greeted by a spacious living room, perfect for unwinding with your loved ones after a long day. However, the true gem of this property lies at the rear - a vast open-plan kitchen/diner/lounge area that seamlessly blends functionality with elegance.
The kitchen is a chef's dream, featuring a sleek all-black design and top-of-the-line Neff appliances, promising both style and efficiency. With its generous proportions and state-of-the-art fittings, meal preparation becomes a pleasure rather than a chore.
Through the expansive bi-folding doors, the beautifully landscaped garden beckons, offering a tranquil oasis for outdoor entertaining and relaxation. Alfresco dining is a delight, with the seamless transition from indoor to outdoor living.
The loft conversion has made room for a spacious 4th bedroom with ensuite and large dressing room truly a dream space.
With its perfect blend of open-plan design and family-friendly spaces, this property offers the epitome of modern living. Don't miss the opportunity to make this your dream home in Hainault. Schedule a viewing today and prepare to be captivated.
Bowden Bradley Estate Agents are the seller's agent for this property. Your conveyancer is legally responsible for ensuring any purchase agreement fully protects your position. We make detailed enquiries of the seller to ensure the information provided is as accurate as possible. Please inform us if you become aware of any information being inaccurate.
External -
Hall -
Living Room - 5.49 x 3.46 (18'0" x 11'4") -
Kitchen/Diner/Lounge - 8.39 x 5.56 (27'6" x 18'2") -
Wc -
Landing -
Bathroom - 1.71 x 2.06 (5'7" x 6'9") -
Bedroom - 3.66 x 3.46 (12'0" x 11'4") -
Bedroom - 3.66 x 3.47 (12'0" x 11'4") -
Bedroom - 2.65 x 2.09 (8'8" x 6'10") -
Bedroom - 3.08 x 3.53 (10'1" x 11'6") -
Dressing Room - 2.00 x 4.17 (6'6" x 13'8") -
En-Suite - 1.71 x 1.50 (5'7" x 4'11") -
Garden - 19.06 x 5.65 (62'6" x 18'6") -
Interested in this property?
Council tax
First listed
Last weekEnergy Performance Certificate
Beech Grove, Hainault
Marketed by
Bowden Bradley - Essex Bansal House Bracken Industrial Estate 185 Forest Road Hainault, Essex IG6 3HXPlacebuzz mortgage repayment calculator
Monthly repayment
The Est. Mortgage is for a 25 years repayment mortgage based on a 10% deposit and a 5.5% annual interest. It is only intended as a guide. Make sure you obtain accurate figures from your lender before committing to any mortgage. Your home may be repossessed if you do not keep up repayments on a mortgage.
Beech Grove, Hainault - Streetview
DISCLAIMER: Property descriptions and related information displayed on this page are marketing materials provided by Bowden Bradley - Essex. Placebuzz does not warrant or accept any responsibility for the accuracy or completeness of the property descriptions or related information provided here and they do not constitute property particulars. Please contact Bowden Bradley - Essex for full details and further information.







