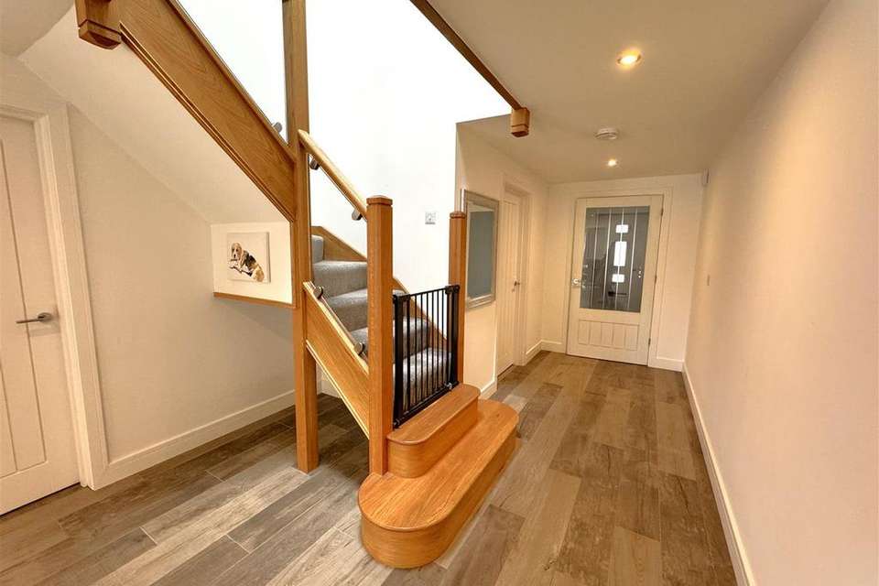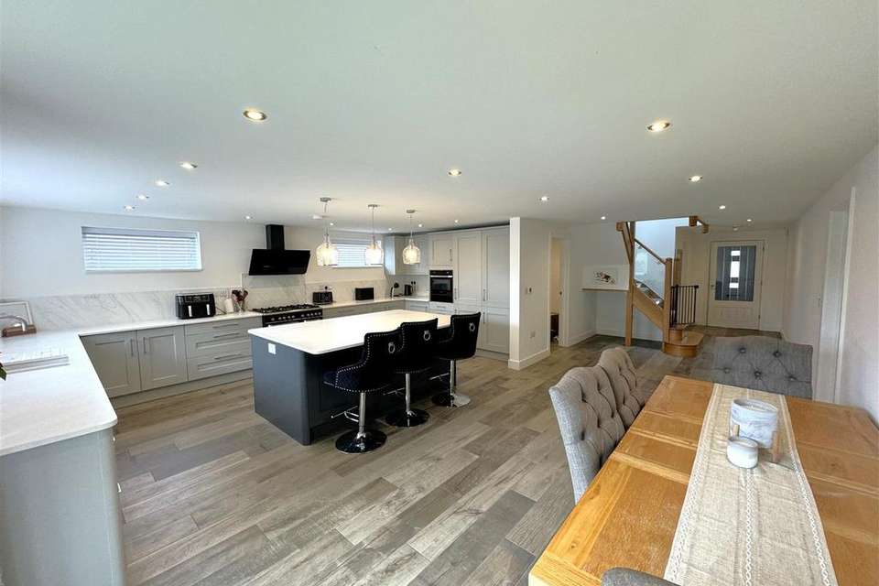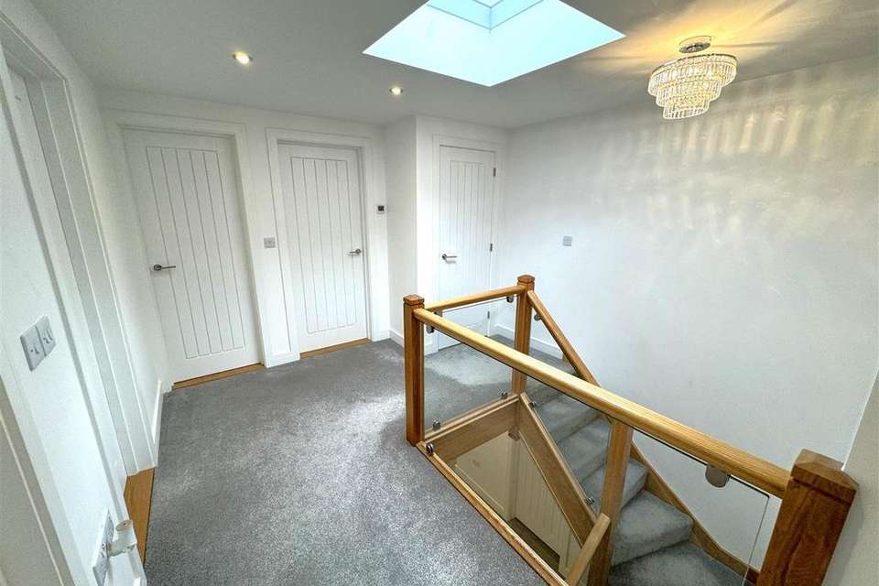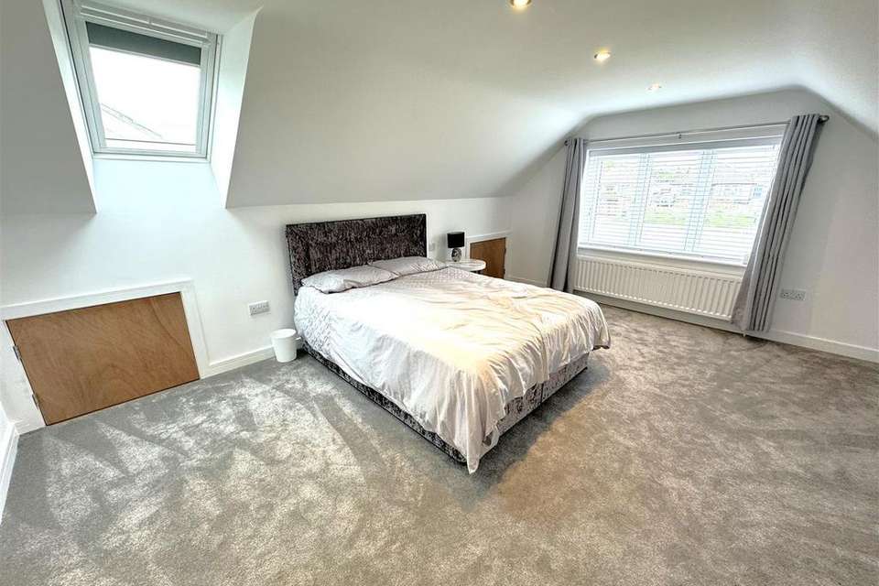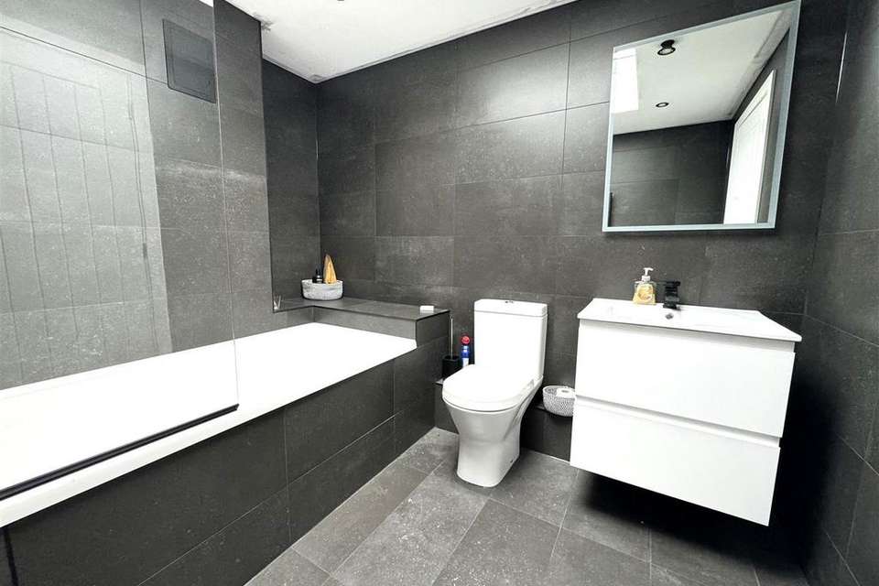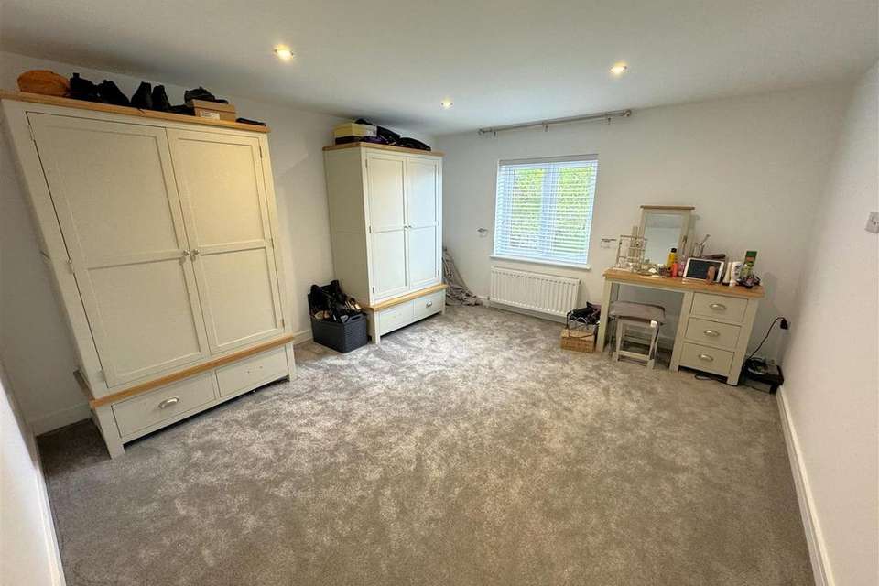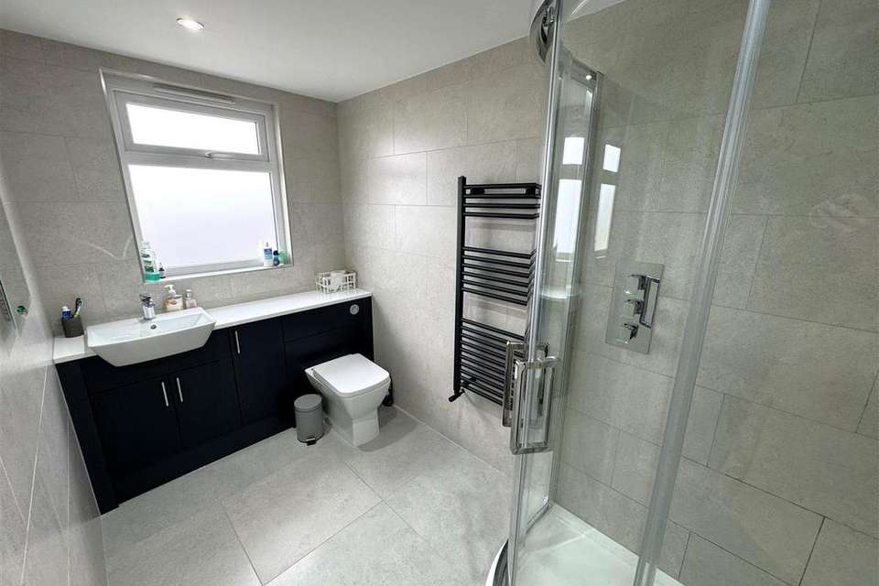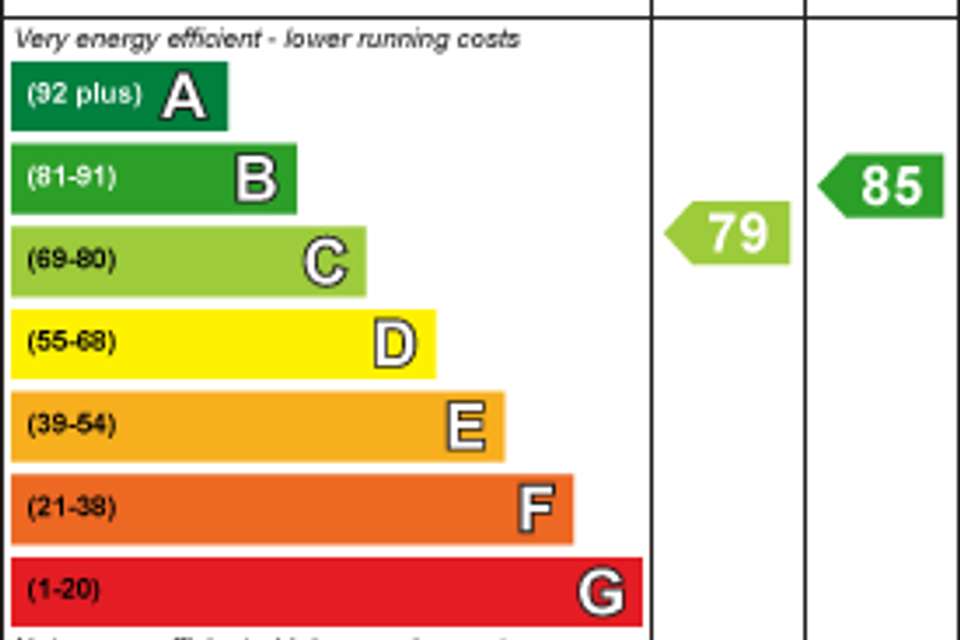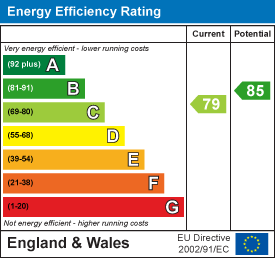4 bedroom semi-detached house for sale
Woodbridge Road, Ipswich IP5semi-detached house
bedrooms
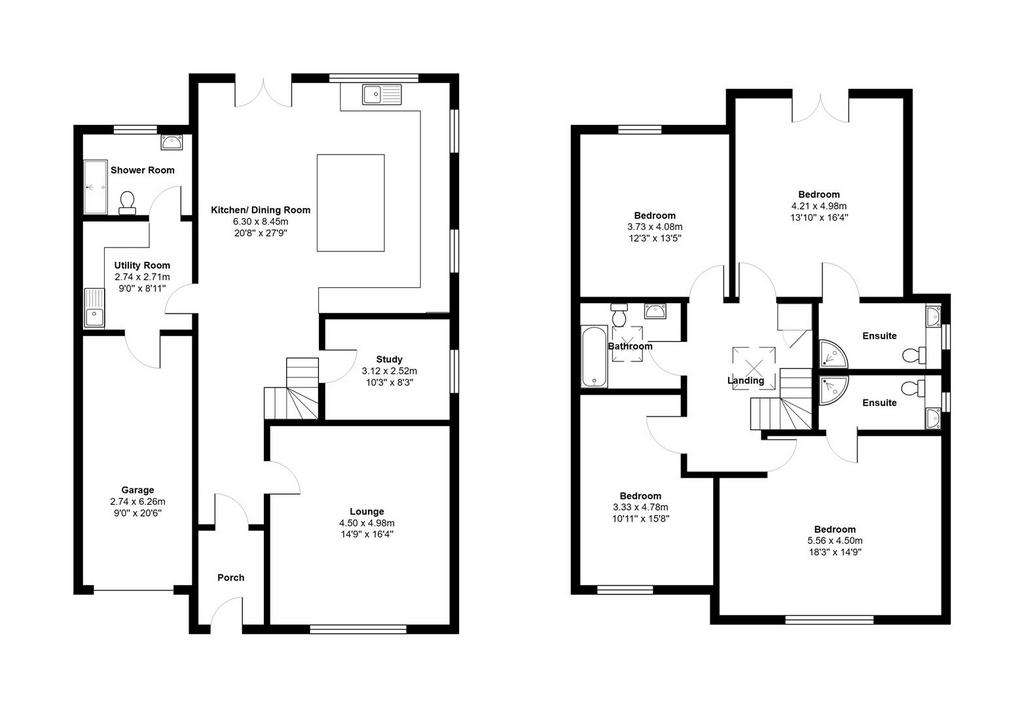
Property photos

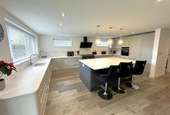
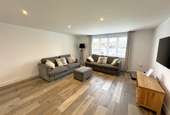
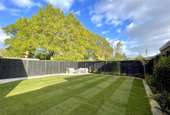
+10
Property description
An impressive four bedroom home enjoying beautiful, fully refurbished accommodation of approx. 2,400 Sq. Ft. to the preferred East side of Ipswich.
Description - A superbly refurbished four bedroom semi-detached home enjoying accommodation across 2,400 sq. ft. The layout has been well thought out creating versatile accommodation that is finished to a high standard. The entrance leads onto a stunning open plan kitchen/living space with feature oak staircase to the first floor and a fully fitted kitchen with Mistral work tops and central island. The two reception rooms, utility and shower room give opportunity for flexible accommodation downstairs being complemented by four good bedrooms upstairs, two ensuites and a family bathroom.
Entrance Porch - 2.36m x 1.65m (7'09 x 5'05) - Double glazed door to front and underfloor heating.
Entrance Hall - 5.87m x 3.05m (19'03 x 10'00) - Feature oak staircase, doors leading to ground floor rooms and underfloor heating.
Kitchen/Breakfast/Living Room - 6.30m x 5.79m (20'08 x 19'00) - Double glazed double doors to rear, double glazed windows to rear and side. Grey shaker units with Mistral worktops above, integrated fridge/freezer, integrated oven, space for a rangemaster with extractor above, integrated dishwasher. Navy central island with Mistral worktops above, built in cupboards and space for breakfast stalls. Underfloor heating.
Sitting Room - 4.98m x 4.50m (16'04 x 14'09) - Double glazed window to front and underfloor heating.
Study - 3.10m x 2.49m (10'02 x 8'02) - Double glazed window to side and underfloor heating.
Utility Room - 2.82m x 2.57m (9'03 x 8'05) - Grey shaker units with Mistral worktops above, space for a fridge/freezer, plumbing for washing machine, tumble dryer and underfloor heating.
Shower Room - 2.79m x 2.11m (9'02 x 6'11) - Double glazed window to rear, three piece white suite with walk in shower, vanity unit housing the sink with storage below, wc, underfloor heating and heated towel rail.
Landing - Doors leading to first floor rooms.
Bedroom One - 4.98m x 4.19m (16'04 x 13'09) - Juliet balcony with double glazed double doors to rear, Velux window and radiator.
Ensuite - 3.07m x 1.65m (10'01 x 5'05) - Double glazed window to side, heated towel rail, three piece suite comprising a walk in shower cubicle, vanity unit with wash basin, wc and storage.
Bedroom Two - 4.98m x 3.96m (16'04 x 13) - Double glazed window to front, Velux window and radiator.
Ensuite - 3.12m x 1.45m (10'03 x 4'09) - Double glazed window to side, heated towel rail, three piece suite comprising a walk in shower cubicle, vanity unit with wash basin, wc and storage.
Bedroom Three - 4.09m x 3.73m (13'05 x 12'03) - Double glazed window to front and radiator.
Bedroom Four - 4.72m x 2.31m (15'06 x 7'07) - Double glazed window to rear and radiator.
Bathroom - 2.34m x 2.13m (7'08 x 7'00) - Heated towel rail, three piece suite comprising a bath with shower above, wc, vanity unit with sink and storage.
Garage - 6.71m x 2.72m (22 x 8'11 ) - Integrated tandem garage with electric doors, housing the tanks, central heating boiler, water softener and underfloor heating.
Service Charge - We understand mains gas, electric, water and drainage are connected to the property.
Tenure: Freehold
EPC rating: C
Council Tax band: E
Location - Woodbridge Road, Rushmere St Andrew lies on the preferred eastern side of Ipswich with easy access to schooling, the hospital, town centre and the A12/A14 commuter links. It also provides easy access to Suffolk's heritage coast, the riverside town of Woodbridge and a number of excellent golf courses.
The county town of Ipswich offers a wide range of shopping and recreational facilities and the rejuvenated waterfront. For the commuter there are railway stations at Westerfield, Woodbridge and Ipswich providing direct links to London Liverpool street.
Outside And Gardens - To the front of the property there is a shingled driveway providing off road parking. The rear garden enjoys a southernly aspect and is mainly laid to lawn with a patio area enclosed by fencing.
Description - A superbly refurbished four bedroom semi-detached home enjoying accommodation across 2,400 sq. ft. The layout has been well thought out creating versatile accommodation that is finished to a high standard. The entrance leads onto a stunning open plan kitchen/living space with feature oak staircase to the first floor and a fully fitted kitchen with Mistral work tops and central island. The two reception rooms, utility and shower room give opportunity for flexible accommodation downstairs being complemented by four good bedrooms upstairs, two ensuites and a family bathroom.
Entrance Porch - 2.36m x 1.65m (7'09 x 5'05) - Double glazed door to front and underfloor heating.
Entrance Hall - 5.87m x 3.05m (19'03 x 10'00) - Feature oak staircase, doors leading to ground floor rooms and underfloor heating.
Kitchen/Breakfast/Living Room - 6.30m x 5.79m (20'08 x 19'00) - Double glazed double doors to rear, double glazed windows to rear and side. Grey shaker units with Mistral worktops above, integrated fridge/freezer, integrated oven, space for a rangemaster with extractor above, integrated dishwasher. Navy central island with Mistral worktops above, built in cupboards and space for breakfast stalls. Underfloor heating.
Sitting Room - 4.98m x 4.50m (16'04 x 14'09) - Double glazed window to front and underfloor heating.
Study - 3.10m x 2.49m (10'02 x 8'02) - Double glazed window to side and underfloor heating.
Utility Room - 2.82m x 2.57m (9'03 x 8'05) - Grey shaker units with Mistral worktops above, space for a fridge/freezer, plumbing for washing machine, tumble dryer and underfloor heating.
Shower Room - 2.79m x 2.11m (9'02 x 6'11) - Double glazed window to rear, three piece white suite with walk in shower, vanity unit housing the sink with storage below, wc, underfloor heating and heated towel rail.
Landing - Doors leading to first floor rooms.
Bedroom One - 4.98m x 4.19m (16'04 x 13'09) - Juliet balcony with double glazed double doors to rear, Velux window and radiator.
Ensuite - 3.07m x 1.65m (10'01 x 5'05) - Double glazed window to side, heated towel rail, three piece suite comprising a walk in shower cubicle, vanity unit with wash basin, wc and storage.
Bedroom Two - 4.98m x 3.96m (16'04 x 13) - Double glazed window to front, Velux window and radiator.
Ensuite - 3.12m x 1.45m (10'03 x 4'09) - Double glazed window to side, heated towel rail, three piece suite comprising a walk in shower cubicle, vanity unit with wash basin, wc and storage.
Bedroom Three - 4.09m x 3.73m (13'05 x 12'03) - Double glazed window to front and radiator.
Bedroom Four - 4.72m x 2.31m (15'06 x 7'07) - Double glazed window to rear and radiator.
Bathroom - 2.34m x 2.13m (7'08 x 7'00) - Heated towel rail, three piece suite comprising a bath with shower above, wc, vanity unit with sink and storage.
Garage - 6.71m x 2.72m (22 x 8'11 ) - Integrated tandem garage with electric doors, housing the tanks, central heating boiler, water softener and underfloor heating.
Service Charge - We understand mains gas, electric, water and drainage are connected to the property.
Tenure: Freehold
EPC rating: C
Council Tax band: E
Location - Woodbridge Road, Rushmere St Andrew lies on the preferred eastern side of Ipswich with easy access to schooling, the hospital, town centre and the A12/A14 commuter links. It also provides easy access to Suffolk's heritage coast, the riverside town of Woodbridge and a number of excellent golf courses.
The county town of Ipswich offers a wide range of shopping and recreational facilities and the rejuvenated waterfront. For the commuter there are railway stations at Westerfield, Woodbridge and Ipswich providing direct links to London Liverpool street.
Outside And Gardens - To the front of the property there is a shingled driveway providing off road parking. The rear garden enjoys a southernly aspect and is mainly laid to lawn with a patio area enclosed by fencing.
Council tax
First listed
2 weeks agoEnergy Performance Certificate
Woodbridge Road, Ipswich IP5
Placebuzz mortgage repayment calculator
Monthly repayment
The Est. Mortgage is for a 25 years repayment mortgage based on a 10% deposit and a 5.5% annual interest. It is only intended as a guide. Make sure you obtain accurate figures from your lender before committing to any mortgage. Your home may be repossessed if you do not keep up repayments on a mortgage.
Woodbridge Road, Ipswich IP5 - Streetview
DISCLAIMER: Property descriptions and related information displayed on this page are marketing materials provided by Charles Wright Properties - Woodbridge. Placebuzz does not warrant or accept any responsibility for the accuracy or completeness of the property descriptions or related information provided here and they do not constitute property particulars. Please contact Charles Wright Properties - Woodbridge for full details and further information.





