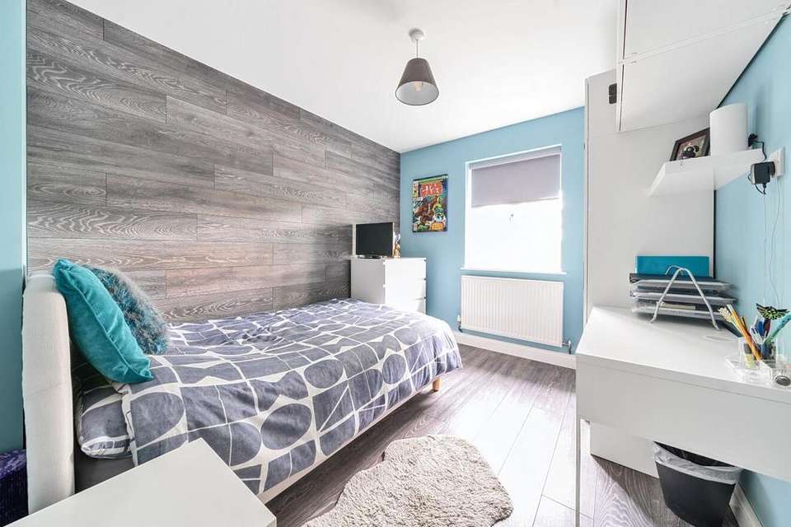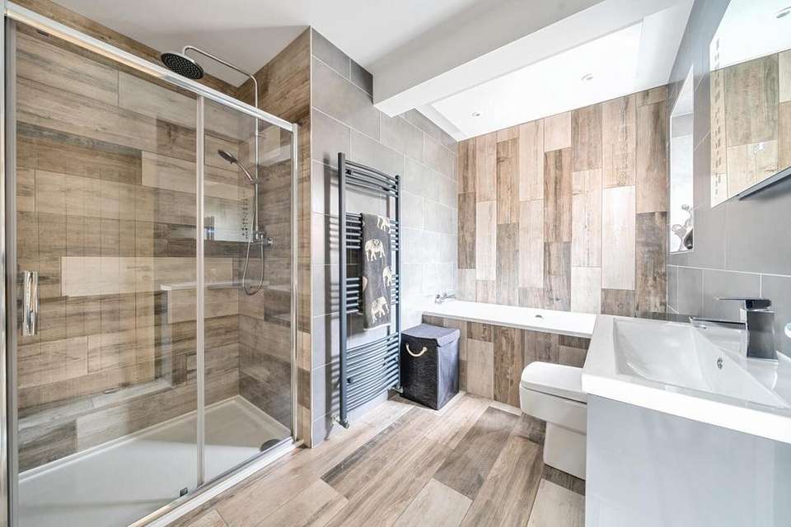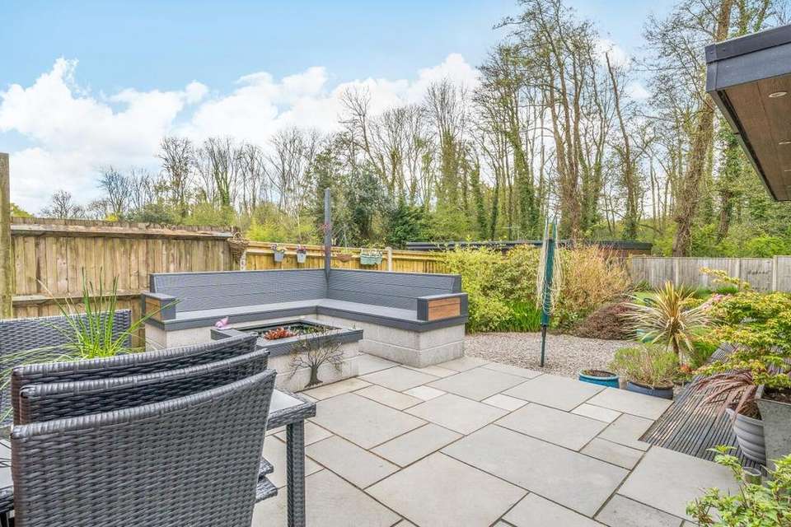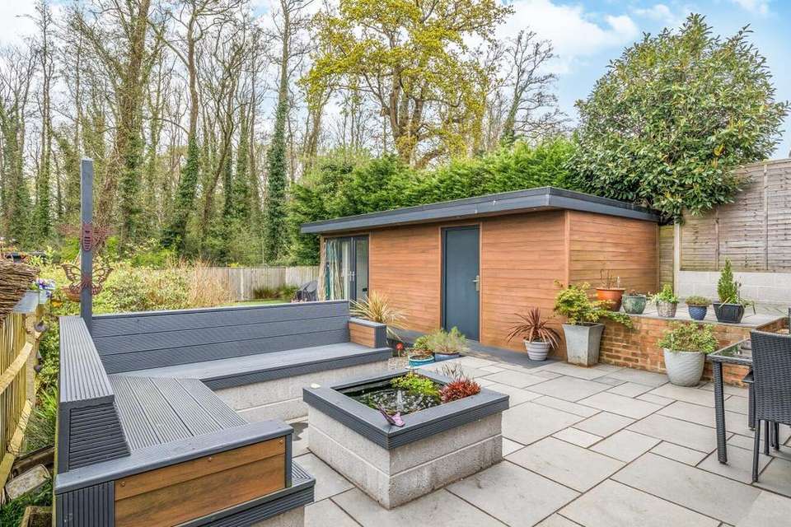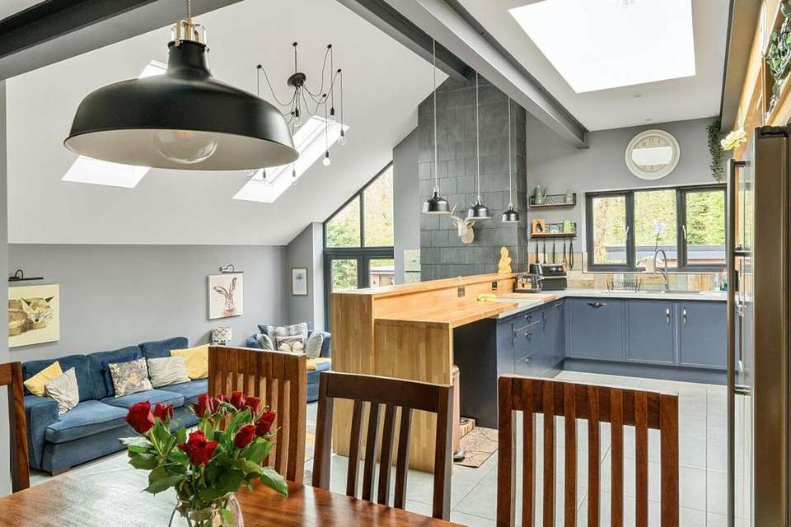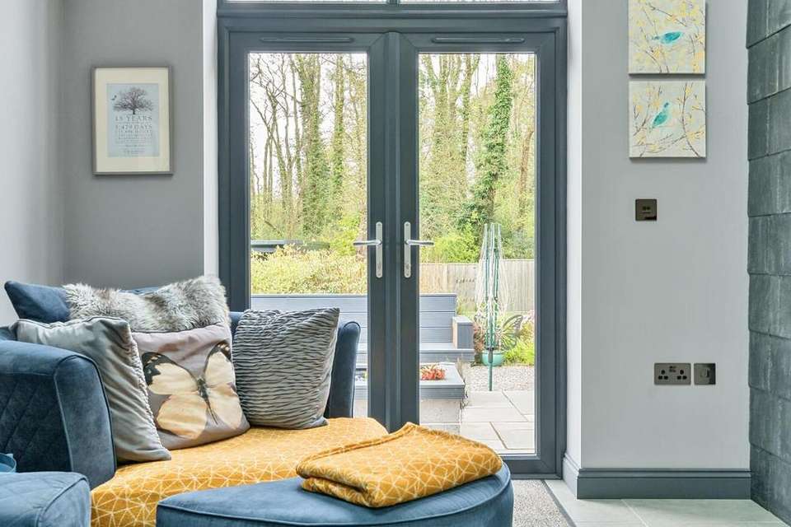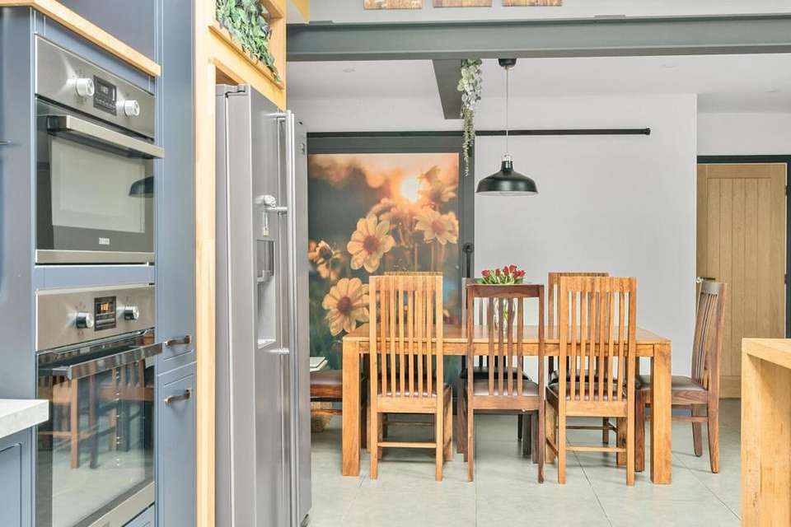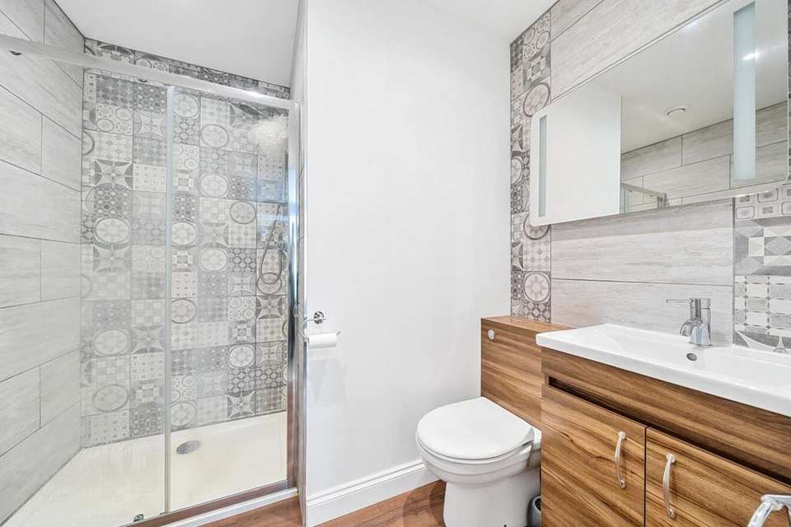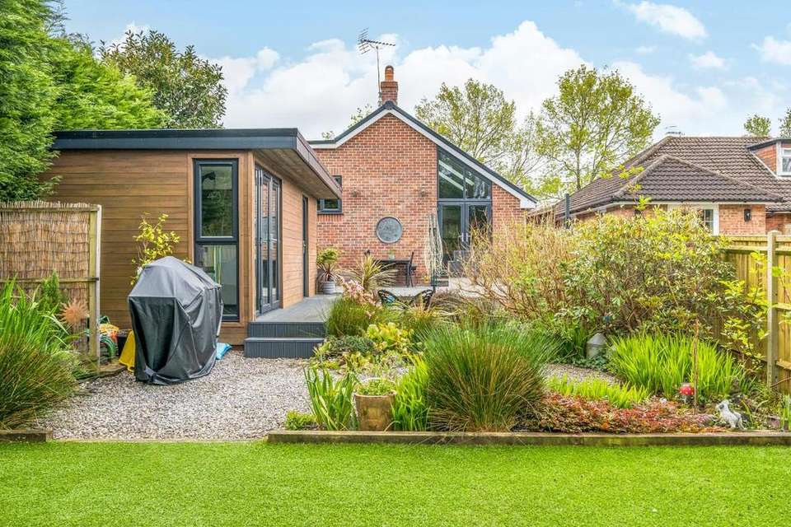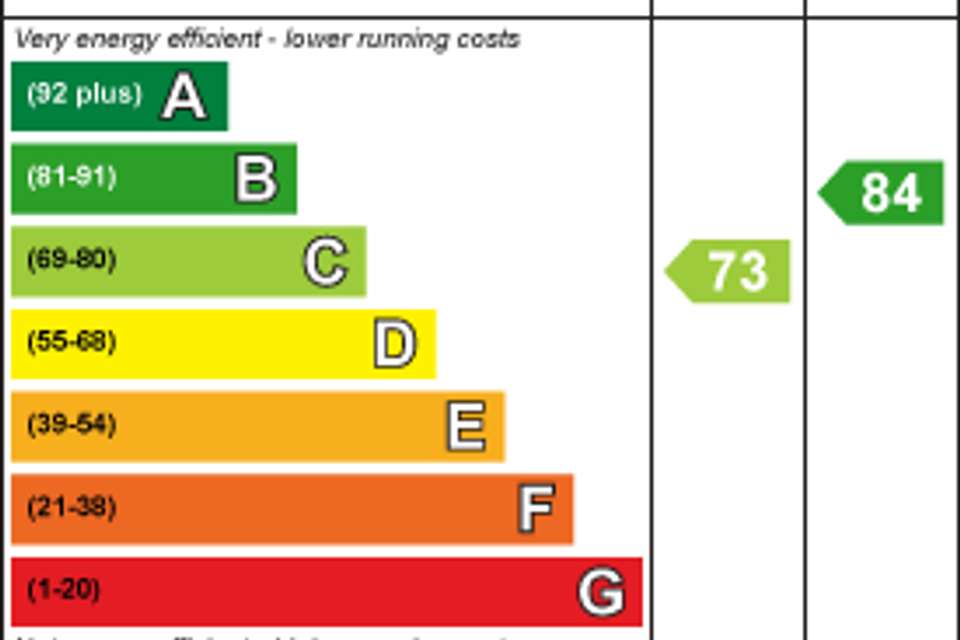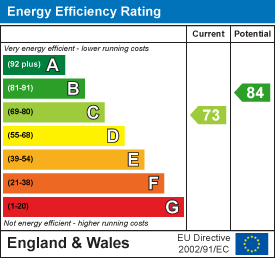3 bedroom detached bungalow for sale
Eastleigh, Allbrookbungalow
bedrooms
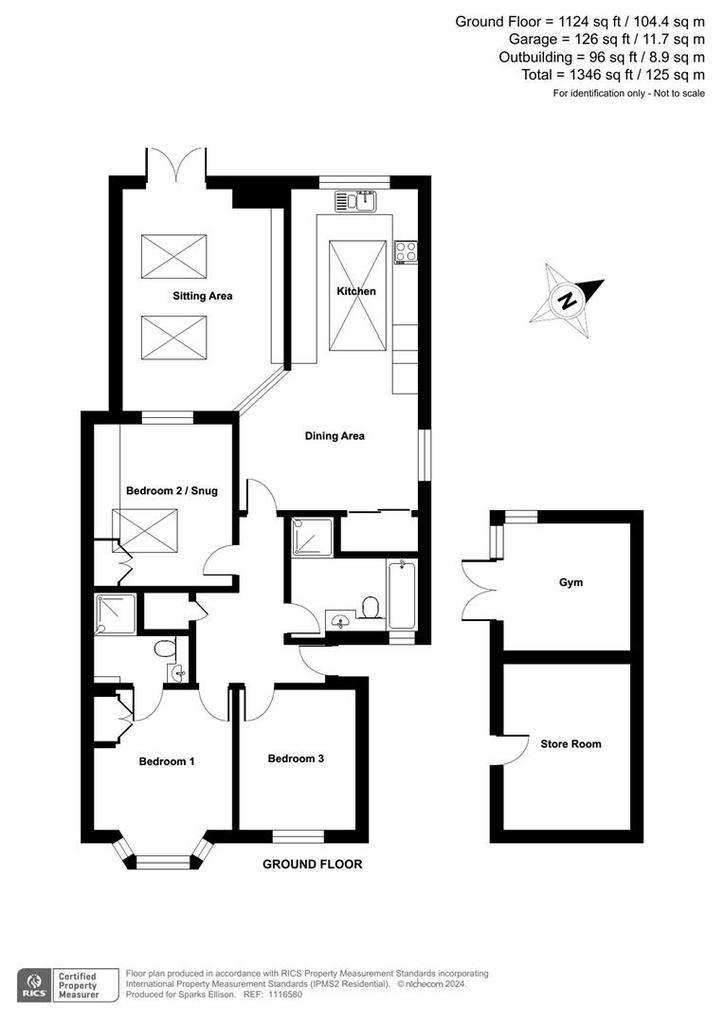
Property photos

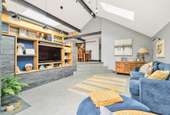

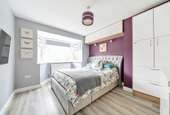
+14
Property description
A stunning three bedroom detached bungalow situated between Chandler's Ford and Winchester benefitting from a westerly facing rear aspect backing on to a wooded copse. The current owners have improved the property to create a wonderful open plan living area providing the hub of the home and incorporating a kitchen area and dining area that steps down to a sitting area that opens on to the rear garden. The master bedroom boasts an en suite with two further bedrooms sharing a four piece bathroom suite. Bedroom 2 is currently utilised as a snug to offer highlighting it's flexibility. Externally, there is a wonderful 68' rear garden which also benefits from a cabin providing a useful storage section and a separate gym section.
Accommodation: -
Entrance Hall: - Access to loft space.
Open Plan Living Space: -
Kitchen/Dining Area: - 24'6" x 13'7" (7.47m x 4.14m) Built in double oven, built in induction hob, fitted extractor hood, integrated dishwasher, space and plumbing for fridge freezer, space for table and chairs, tiled floor. Utility cupboard housing space and plumbing for washing machine and wall mounted boiler.
Sitting Aea: - 17'6" x 12'8" (5.33m x 3.86m) Vaulted ceiling, doors to rear garden.
Bedroom 1: - 11' plus bay x 10'7" max (3.35m plus bay x 3.23m max) Built in furniture incorporating hanging, cupboard and drawer space.
En Suite: - 7'4" max x 6'10" max (2.24m max x 2.08m max) Comprising shower in cubicle, wash hand basin and WC inset to vanity unit.
Bedroom 2: - 12'2" x 10'8" (3.71m x 3.25m) Range of built in furniture incorporating hanging and cupboard space plus a work surface/dressing table surface. This room is currently utilised as a guest bedroom and snug.
Bedroom 3: - 10'10" x 8'9" (3.30m x 2.67m) Fitted wardrobes and cupboard space.
Bathroom: - 9'10" x 9'4" (3.00m x 2.84m) Comprising bath, shower in cubicle, wash hand basin, WC, underfloor heating.
Outside: -
Front: - Block paved driveway providing of road parking, planted beds, side access to rear garden.
Rear Garden: - Measures approximately 68' x 37' and benefits from a pleasant westerly aspect backing on to a wooded copse and comprises paved patio area, water feature with fixed seating area, area laid to shingle, outside tap, area laid to artificial lawn, planted beds.
Garden Building: - There is a superb outside garden room split into separate areas: The first is a really useful Store Room: 12'9" x 9'6" (3.89m x 2.90m) with power and light. The second area is currently utilised as a Gym: 9'8" x 9'7" (2.95m x 2.92m). This area is insulated and has underfloor heating.
Other Information -
Tenure: - Freehold
Approximate Age: - 1955
Approximate Area: - 1346sqft/125sqm (Including garage and outbuilding)
Sellers Position: - Looking for forward purchase
Heating: - Gas central heating and underfloor heating in the open plan area of the property
Windows: - UPVC double glazing
Infant/Junior School: - Otterbourne Primary School
Secondary School: - Thornden Secondary School
Local Council: - Eastleigh Borough Council -[use Contact Agent Button]
Council Tax: - Band C
Accommodation: -
Entrance Hall: - Access to loft space.
Open Plan Living Space: -
Kitchen/Dining Area: - 24'6" x 13'7" (7.47m x 4.14m) Built in double oven, built in induction hob, fitted extractor hood, integrated dishwasher, space and plumbing for fridge freezer, space for table and chairs, tiled floor. Utility cupboard housing space and plumbing for washing machine and wall mounted boiler.
Sitting Aea: - 17'6" x 12'8" (5.33m x 3.86m) Vaulted ceiling, doors to rear garden.
Bedroom 1: - 11' plus bay x 10'7" max (3.35m plus bay x 3.23m max) Built in furniture incorporating hanging, cupboard and drawer space.
En Suite: - 7'4" max x 6'10" max (2.24m max x 2.08m max) Comprising shower in cubicle, wash hand basin and WC inset to vanity unit.
Bedroom 2: - 12'2" x 10'8" (3.71m x 3.25m) Range of built in furniture incorporating hanging and cupboard space plus a work surface/dressing table surface. This room is currently utilised as a guest bedroom and snug.
Bedroom 3: - 10'10" x 8'9" (3.30m x 2.67m) Fitted wardrobes and cupboard space.
Bathroom: - 9'10" x 9'4" (3.00m x 2.84m) Comprising bath, shower in cubicle, wash hand basin, WC, underfloor heating.
Outside: -
Front: - Block paved driveway providing of road parking, planted beds, side access to rear garden.
Rear Garden: - Measures approximately 68' x 37' and benefits from a pleasant westerly aspect backing on to a wooded copse and comprises paved patio area, water feature with fixed seating area, area laid to shingle, outside tap, area laid to artificial lawn, planted beds.
Garden Building: - There is a superb outside garden room split into separate areas: The first is a really useful Store Room: 12'9" x 9'6" (3.89m x 2.90m) with power and light. The second area is currently utilised as a Gym: 9'8" x 9'7" (2.95m x 2.92m). This area is insulated and has underfloor heating.
Other Information -
Tenure: - Freehold
Approximate Age: - 1955
Approximate Area: - 1346sqft/125sqm (Including garage and outbuilding)
Sellers Position: - Looking for forward purchase
Heating: - Gas central heating and underfloor heating in the open plan area of the property
Windows: - UPVC double glazing
Infant/Junior School: - Otterbourne Primary School
Secondary School: - Thornden Secondary School
Local Council: - Eastleigh Borough Council -[use Contact Agent Button]
Council Tax: - Band C
Council tax
First listed
3 weeks agoEnergy Performance Certificate
Eastleigh, Allbrook
Placebuzz mortgage repayment calculator
Monthly repayment
The Est. Mortgage is for a 25 years repayment mortgage based on a 10% deposit and a 5.5% annual interest. It is only intended as a guide. Make sure you obtain accurate figures from your lender before committing to any mortgage. Your home may be repossessed if you do not keep up repayments on a mortgage.
Eastleigh, Allbrook - Streetview
DISCLAIMER: Property descriptions and related information displayed on this page are marketing materials provided by Sparks Ellison - Chandler's Ford. Placebuzz does not warrant or accept any responsibility for the accuracy or completeness of the property descriptions or related information provided here and they do not constitute property particulars. Please contact Sparks Ellison - Chandler's Ford for full details and further information.







