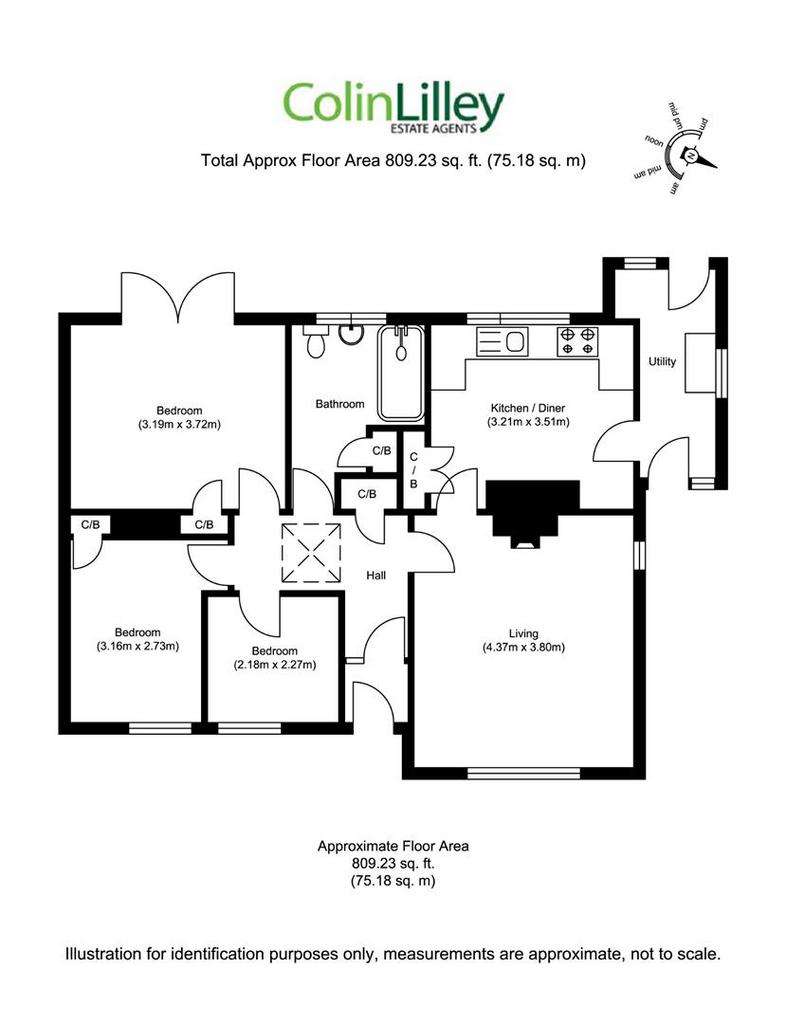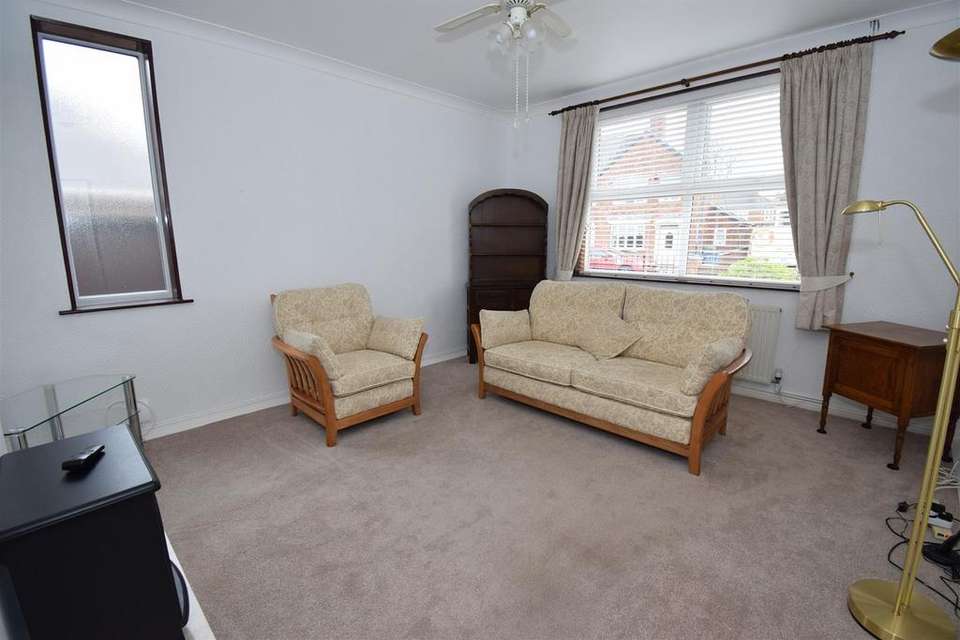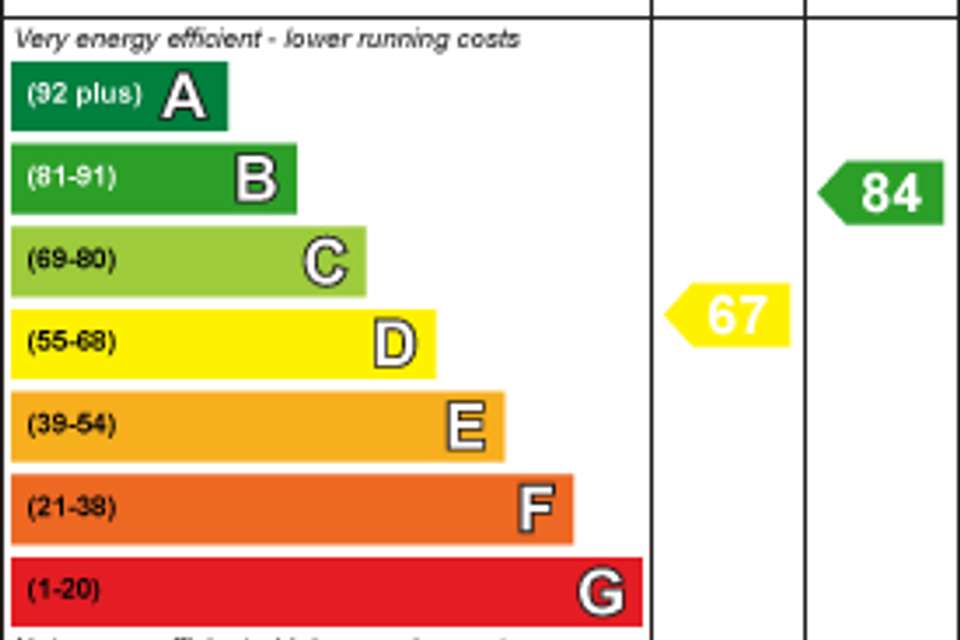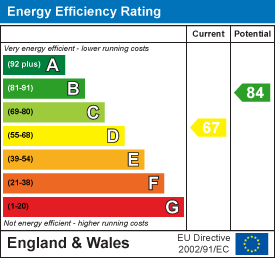3 bedroom semi-detached bungalow for sale
Hawthorne Avenue, South Shieldsbungalow
bedrooms

Property photos




+15
Property description
Delighted to introduce this lovely Semi Detached Bungalow, well loved, cared for and improved over the last 5 years or so. The home sits on a Westerly aspect garden plot which isnt overlooked and offers comfortable accommodation for those looking for a well situated and versatile bungalow. On offer are three bedrooms, a lounge, fitted kitchen by Howdens, a side utility and a bathroom with electric shower over the bath. Improvements include new windows to all the bedrooms and lounge, new flooring, new blinds by Hillarys, a full block paved drive to the front and simple low maintenance lawned gardens to the rear. There's gas central heating and No Onward Chain making viewing a must.
Entrance Lobby - Via a PVCu front door, through to
Entrance Hall - Built in cupboard, radiator
Living Room - 4.37 x 3.80 (14'4" x 12'5") - Ceiling light with fan, radiator
Kitchen - 3.51 x 2.72 (11'6" x 8'11") - A recently installed Howdens kitchen with a range of wall, base units and work surfaces housing a sink unit, electric hob, eye level oven, original built in pantry cupboards, built in cupboard housing the Worcester central heating boiler, tiled splash backs, ceiling mounted pully airer, laminate floor and a radiator
Utility - To the side with doors to both front and rear, this utlity porch has a base unit with work surface and comes plumbed for a washer
Bedroom 1 - 3.72 x 3.22 (12'2" x 10'6") - Built in cupboard /wardobe, French doors to the garden, Day Night blinds and a radiator
Bedroom 2 - 3.17 x 2.27 (10'4" x 7'5") - Built in cupboard, spot lights and a radiator
Bedroom 3 - 2.26 x 2.20 (7'4" x 7'2") - Radiator
Bathroom - Bath with an electric shower over, tiled surround, wash basin and WC with tiled splash backs, built in linen cupboard, loft access is from this room, radiator
External - A full block paved drive for ample off street parking. There is an enclosed area ideal for bin storage which is in front of the side utility. To the rear are Westerly aspect gardens that are not overlooked and come with patio areas, lawns, garden shed by Wooden huts. fencing and an outside tap
Note - Freehold Title, Council Tax Band B, Mains services, Flood Risk very low, Broadband Basic 4 Mbps, Superfast 80 Mbps, Ultrafast 1000 Mbps. Satellite / Fibre TV Availability BT, Sky and Virgin. Mobile Coverage O2, Vodadfone, EE and Three
Entrance Lobby - Via a PVCu front door, through to
Entrance Hall - Built in cupboard, radiator
Living Room - 4.37 x 3.80 (14'4" x 12'5") - Ceiling light with fan, radiator
Kitchen - 3.51 x 2.72 (11'6" x 8'11") - A recently installed Howdens kitchen with a range of wall, base units and work surfaces housing a sink unit, electric hob, eye level oven, original built in pantry cupboards, built in cupboard housing the Worcester central heating boiler, tiled splash backs, ceiling mounted pully airer, laminate floor and a radiator
Utility - To the side with doors to both front and rear, this utlity porch has a base unit with work surface and comes plumbed for a washer
Bedroom 1 - 3.72 x 3.22 (12'2" x 10'6") - Built in cupboard /wardobe, French doors to the garden, Day Night blinds and a radiator
Bedroom 2 - 3.17 x 2.27 (10'4" x 7'5") - Built in cupboard, spot lights and a radiator
Bedroom 3 - 2.26 x 2.20 (7'4" x 7'2") - Radiator
Bathroom - Bath with an electric shower over, tiled surround, wash basin and WC with tiled splash backs, built in linen cupboard, loft access is from this room, radiator
External - A full block paved drive for ample off street parking. There is an enclosed area ideal for bin storage which is in front of the side utility. To the rear are Westerly aspect gardens that are not overlooked and come with patio areas, lawns, garden shed by Wooden huts. fencing and an outside tap
Note - Freehold Title, Council Tax Band B, Mains services, Flood Risk very low, Broadband Basic 4 Mbps, Superfast 80 Mbps, Ultrafast 1000 Mbps. Satellite / Fibre TV Availability BT, Sky and Virgin. Mobile Coverage O2, Vodadfone, EE and Three
Interested in this property?
Council tax
First listed
Last weekEnergy Performance Certificate
Hawthorne Avenue, South Shields
Marketed by
Colin Lilley - South Shields 118 Fowler Street South Shields NE33 1PZPlacebuzz mortgage repayment calculator
Monthly repayment
The Est. Mortgage is for a 25 years repayment mortgage based on a 10% deposit and a 5.5% annual interest. It is only intended as a guide. Make sure you obtain accurate figures from your lender before committing to any mortgage. Your home may be repossessed if you do not keep up repayments on a mortgage.
Hawthorne Avenue, South Shields - Streetview
DISCLAIMER: Property descriptions and related information displayed on this page are marketing materials provided by Colin Lilley - South Shields. Placebuzz does not warrant or accept any responsibility for the accuracy or completeness of the property descriptions or related information provided here and they do not constitute property particulars. Please contact Colin Lilley - South Shields for full details and further information.




















