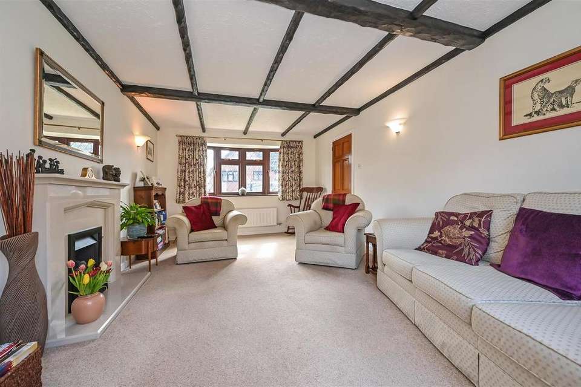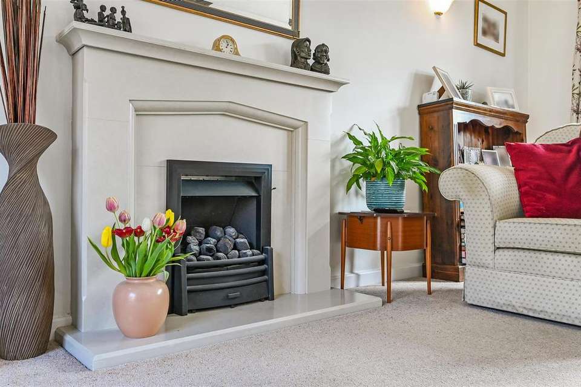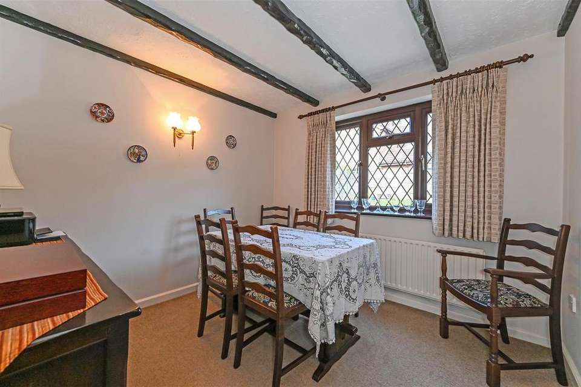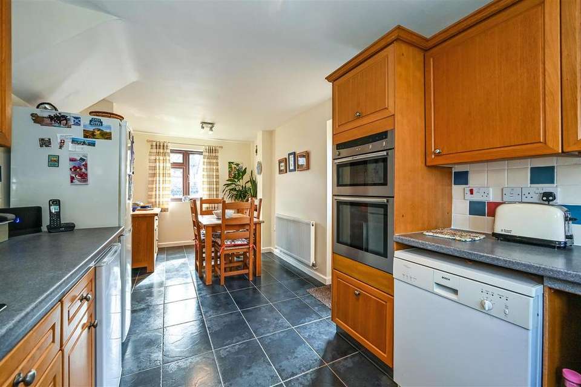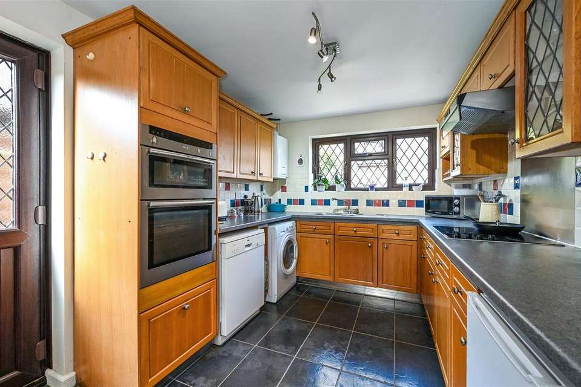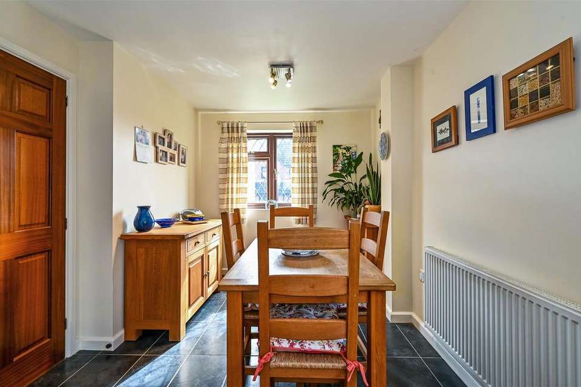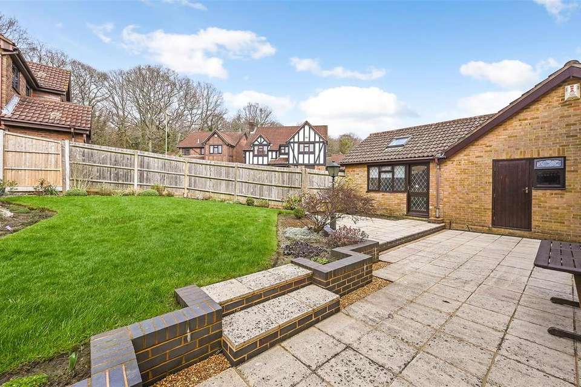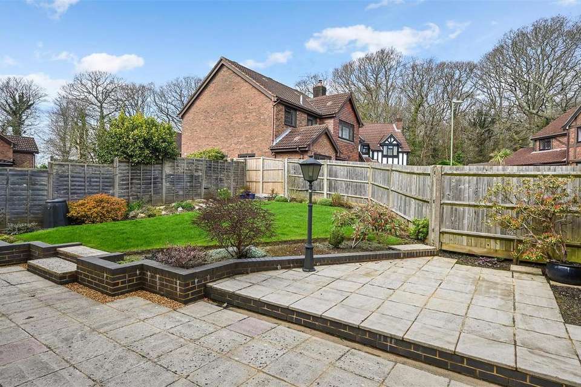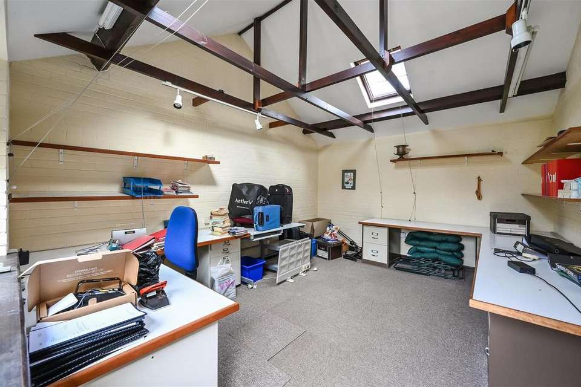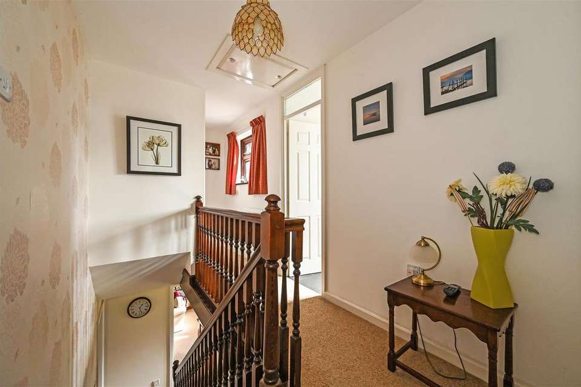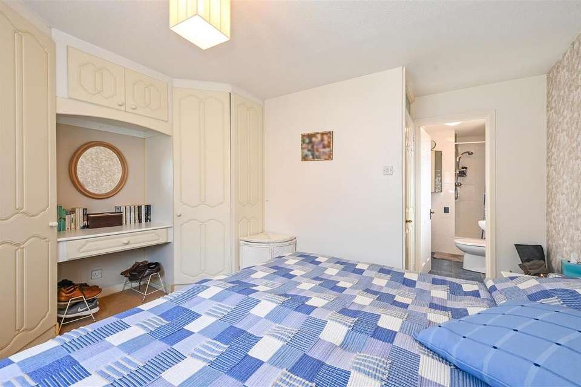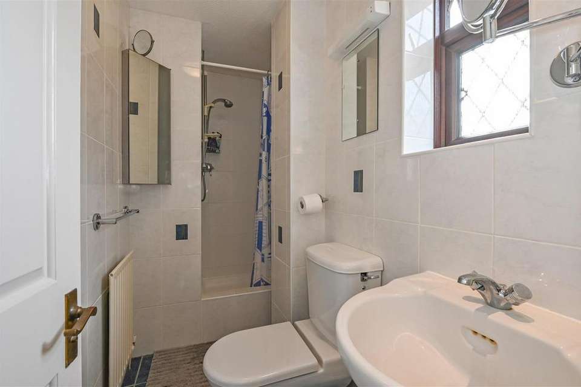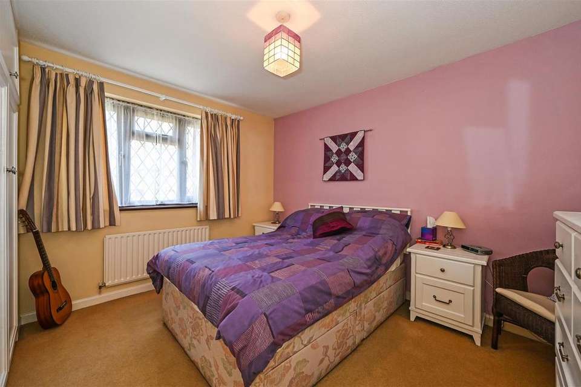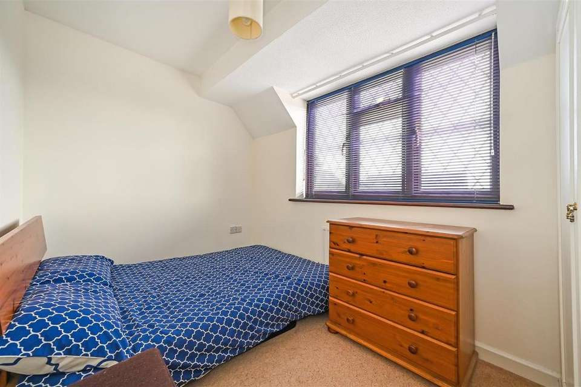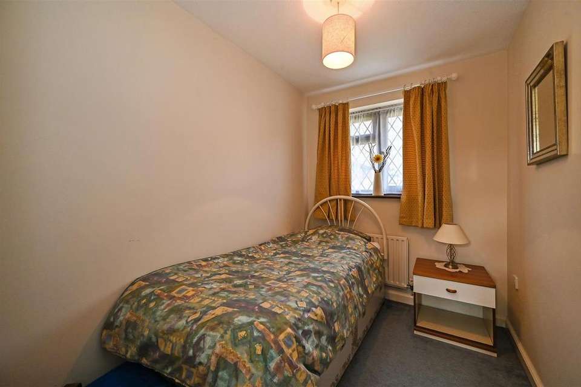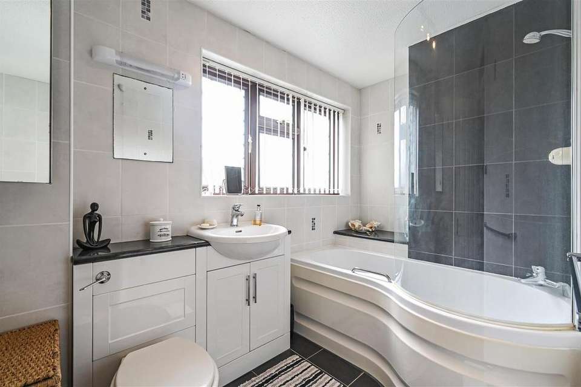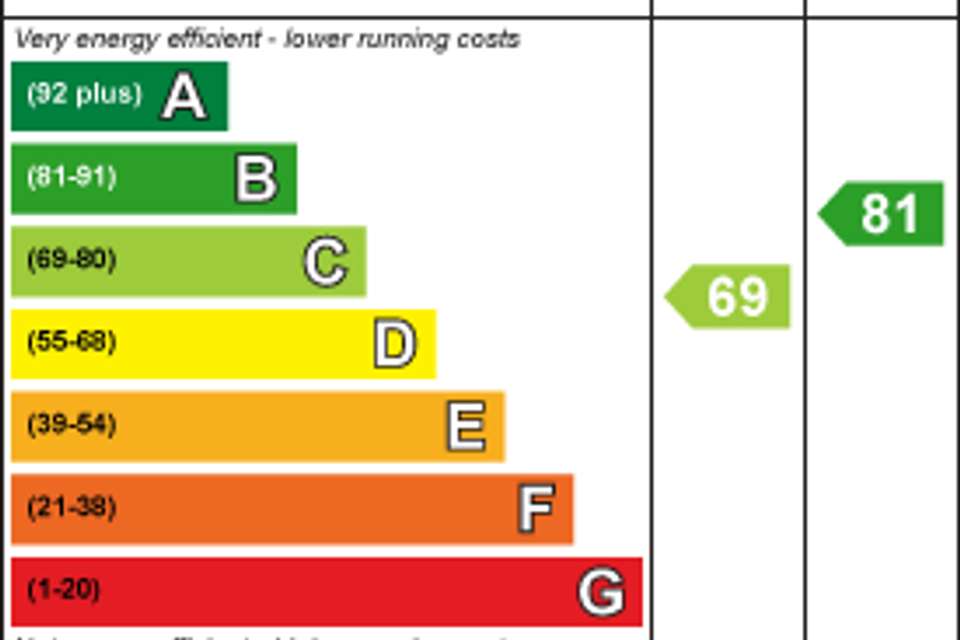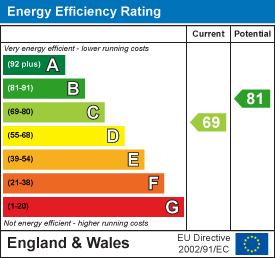4 bedroom detached house for sale
Horndean, Hampshiredetached house
bedrooms
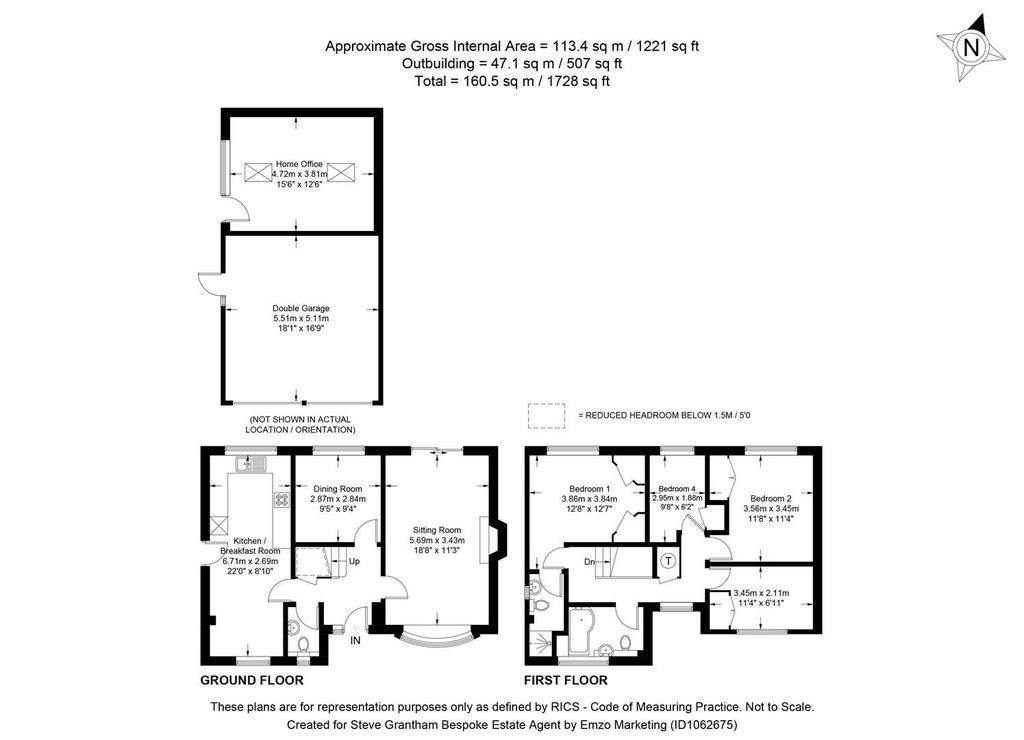
Property photos

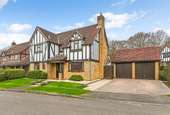
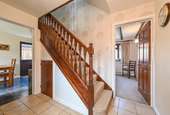
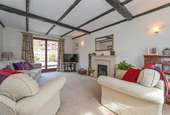
+18
Property description
Welcome to this charming mock Tudor style detached family home, nestled in the highly sought-after Horndean location. Situated on a corner plot, this residence boasts a commanding presence with its picturesque facade and spacious surroundings.
Upon arrival, a generous driveway welcomes you, leading to a detached double garage providing ample parking space. Beyond the garage lies a versatile haven - perfect for a home office, gym, entertainment space, or a peaceful retreat. With its vaulted ceiling and skylight windows, this space offers endless possibilities and is seamlessly accessed through the rear garden. Stepping inside, you're greeted by a well-proportioned entrance hall, offering a warm invitation into the heart of the home. From here, stairs lead gracefully to the first floor, while doors open to all principal rooms on the ground level. The 18ft dual aspect living room exudes comfort and character, featuring a charming fireplace as its focal point and sliding patio doors that beckon you to the enchanting garden beyond. Adjacent, the dining room boasts a rear aspect window, perfectly situated alongside the kitchen/breakfast room. This area presents an opportunity for expansion, allowing the new owners to create a spacious kitchen/dining/family room to suit their lifestyle. A convenient cloakroom completes the ground floor layout.
Ascending to the first floor, you'll find four inviting bedrooms, three of which are generously sized doubles, while the fourth offers a comfortable single layout. The master bedroom indulges with its own en-suite shower room, providing a serene retreat for relaxation. A well-appointed family bathroom, fitted with a three-piece suite, serves the remaining bedrooms.
Outside, the rear garden beckons with its well-proportioned patio area, ideal for alfresco dining and outdoor gatherings. The lush lawn is bordered by vibrant shrubs and flowers, creating a tranquil oasis for both relaxation and recreation.
Having been cherished as a beloved family home, this property presents an exciting opportunity for the new owners to infuse their own style and personality. With its blend of traditional charm and modern potential, this residence promises a lifestyle of comfort, convenience, and endless possibilities.
Upon arrival, a generous driveway welcomes you, leading to a detached double garage providing ample parking space. Beyond the garage lies a versatile haven - perfect for a home office, gym, entertainment space, or a peaceful retreat. With its vaulted ceiling and skylight windows, this space offers endless possibilities and is seamlessly accessed through the rear garden. Stepping inside, you're greeted by a well-proportioned entrance hall, offering a warm invitation into the heart of the home. From here, stairs lead gracefully to the first floor, while doors open to all principal rooms on the ground level. The 18ft dual aspect living room exudes comfort and character, featuring a charming fireplace as its focal point and sliding patio doors that beckon you to the enchanting garden beyond. Adjacent, the dining room boasts a rear aspect window, perfectly situated alongside the kitchen/breakfast room. This area presents an opportunity for expansion, allowing the new owners to create a spacious kitchen/dining/family room to suit their lifestyle. A convenient cloakroom completes the ground floor layout.
Ascending to the first floor, you'll find four inviting bedrooms, three of which are generously sized doubles, while the fourth offers a comfortable single layout. The master bedroom indulges with its own en-suite shower room, providing a serene retreat for relaxation. A well-appointed family bathroom, fitted with a three-piece suite, serves the remaining bedrooms.
Outside, the rear garden beckons with its well-proportioned patio area, ideal for alfresco dining and outdoor gatherings. The lush lawn is bordered by vibrant shrubs and flowers, creating a tranquil oasis for both relaxation and recreation.
Having been cherished as a beloved family home, this property presents an exciting opportunity for the new owners to infuse their own style and personality. With its blend of traditional charm and modern potential, this residence promises a lifestyle of comfort, convenience, and endless possibilities.
Interested in this property?
Council tax
First listed
2 weeks agoEnergy Performance Certificate
Horndean, Hampshire
Marketed by
Steve Grantham Bespoke - Clanfield 14 Cotwell Avenue Waterlooville, Hampshire PO8 9ANPlacebuzz mortgage repayment calculator
Monthly repayment
The Est. Mortgage is for a 25 years repayment mortgage based on a 10% deposit and a 5.5% annual interest. It is only intended as a guide. Make sure you obtain accurate figures from your lender before committing to any mortgage. Your home may be repossessed if you do not keep up repayments on a mortgage.
Horndean, Hampshire - Streetview
DISCLAIMER: Property descriptions and related information displayed on this page are marketing materials provided by Steve Grantham Bespoke - Clanfield. Placebuzz does not warrant or accept any responsibility for the accuracy or completeness of the property descriptions or related information provided here and they do not constitute property particulars. Please contact Steve Grantham Bespoke - Clanfield for full details and further information.





