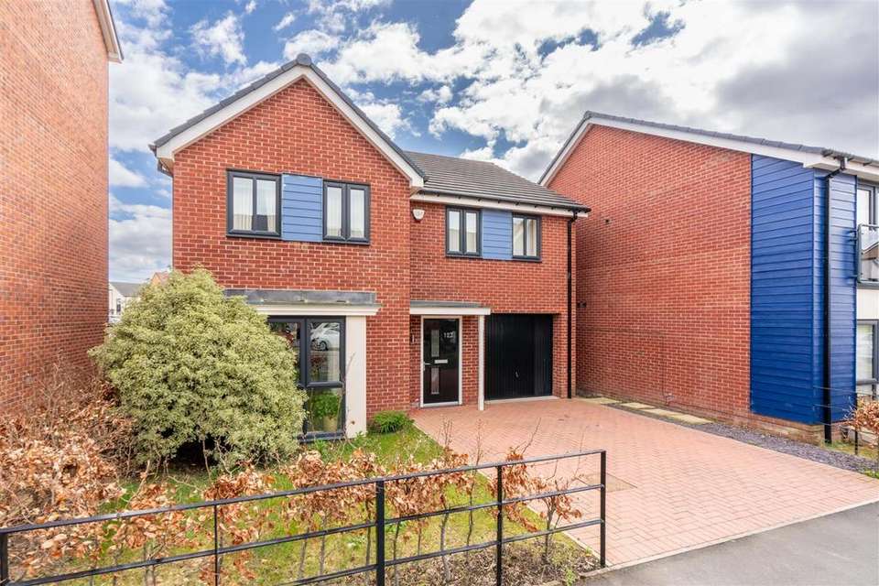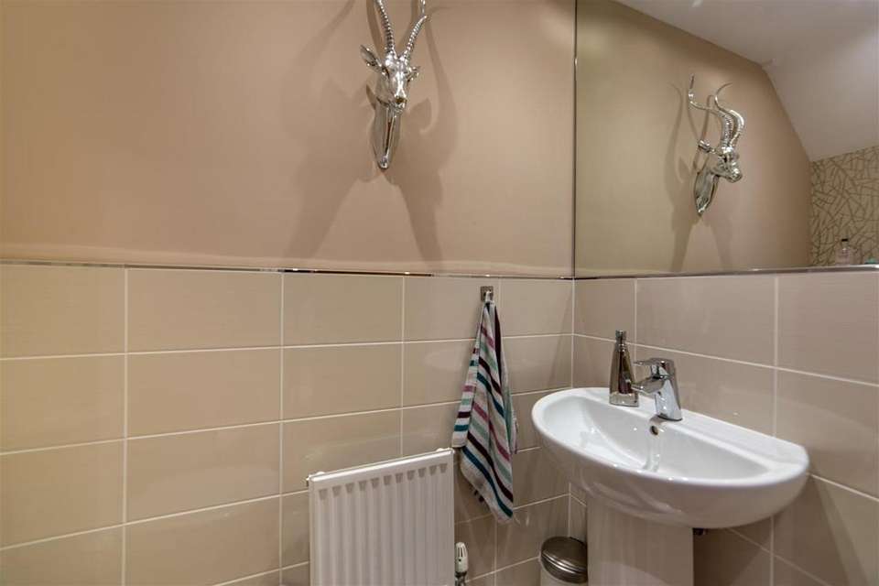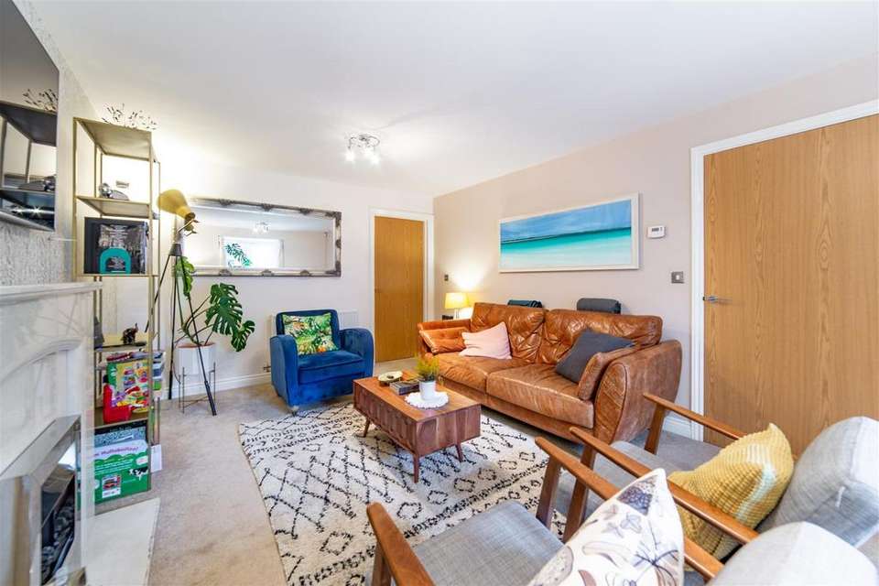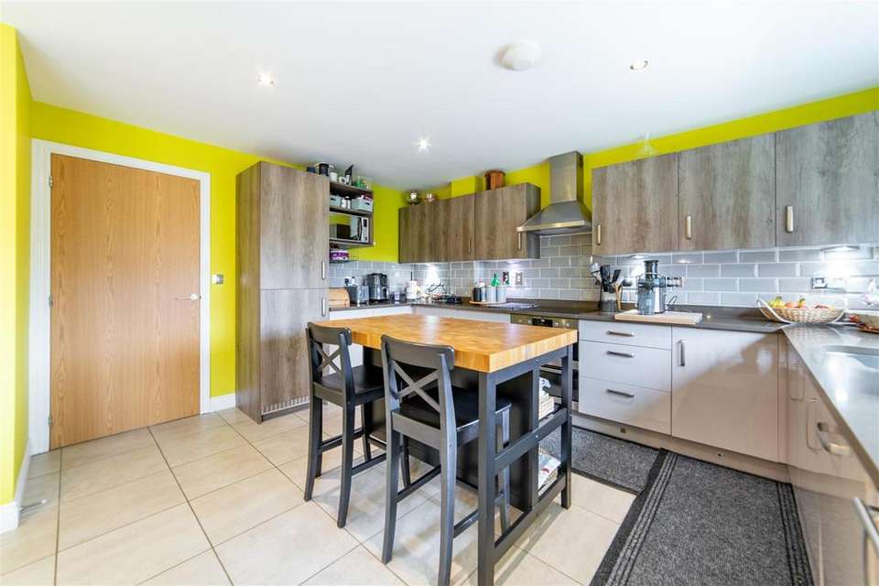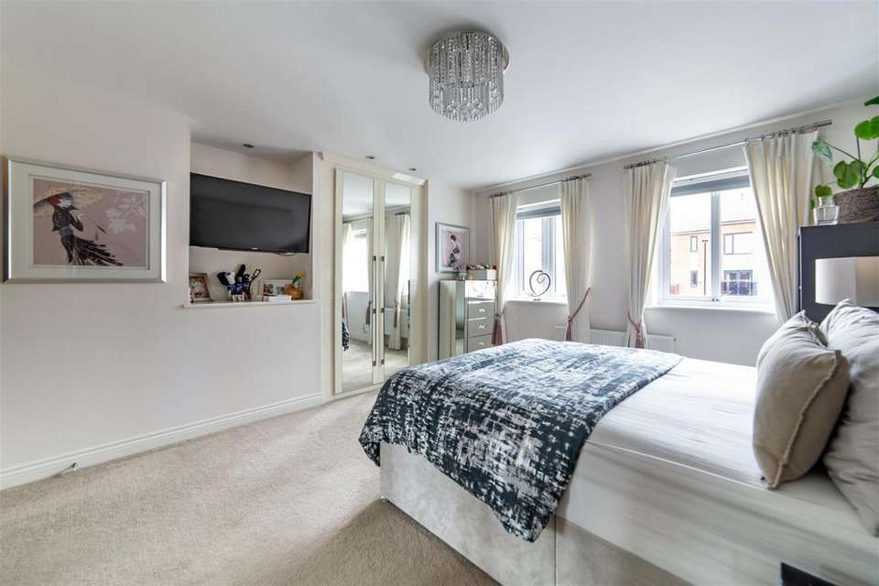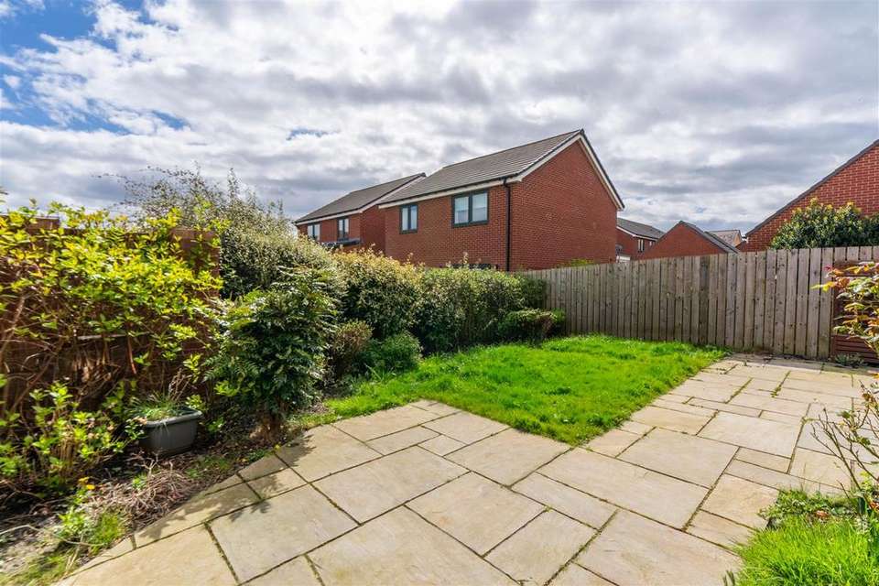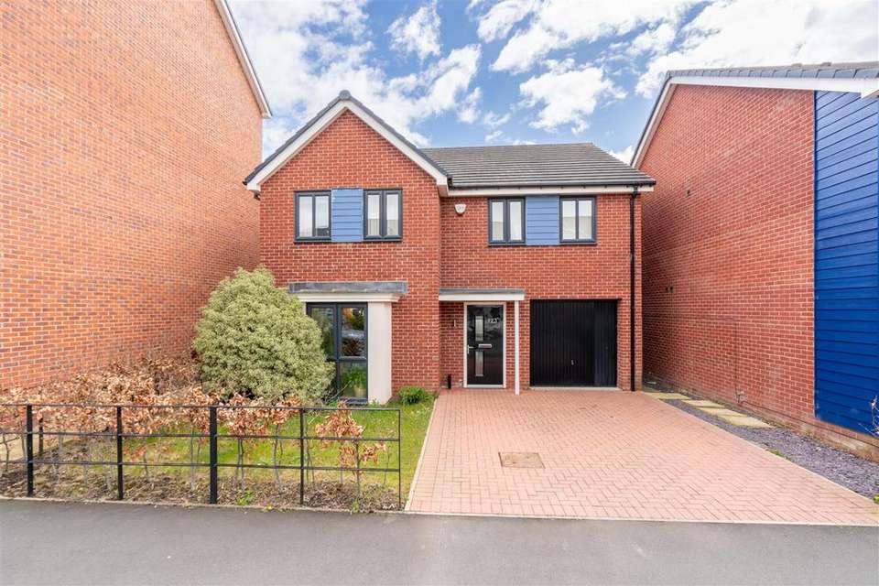4 bedroom detached house for sale
Great Park, NE13detached house
bedrooms
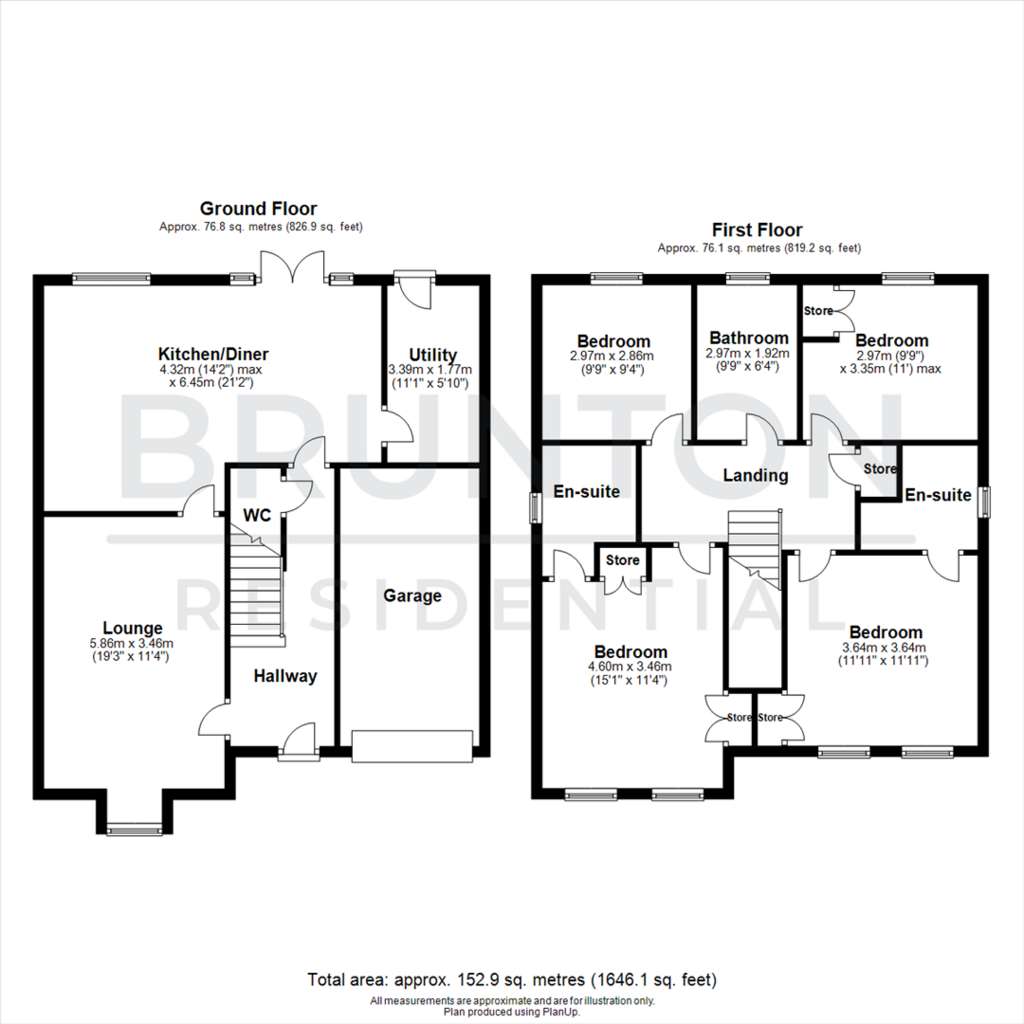
Property photos




+20
Property description
FOUR BEDROOM - DETACHED - SOUGHT AFTER LOCATION
Brunton Residential are delighted to bring to market this well-presented four bedroom property on Roseden Way. This "Haddenham" Taylor Wimpey style home offers great open space and fantastic interior as this property was the show home of this type. Situated close to local amenities and transport links.
Accommodation briefly comprises; Entrance hallway with WC, lounge with walk in bay window to front, an ample kitchen dining room with fantastic space for entertaining. This room offers a range of wall and floor units with coordinated work surfaces and fitted appliances, there is a separate utility room and WC off the hallway.
The first floor offers a master bedroom with space for wardrobes and ensuite shower room, the second bedroom also has space for wardrobes and ensuite shower room, bedrooms three & four also have enough space for double beds with furniture and finally there is a family bathroom WC.
Externally there is a rear garden which is laid to lawn and paved areas with fenced boundaries while to the front there is a small town garden with a double driveway providing off street parking for two cars which also provides access to garage.
On The Ground Floor -
Hallway -
Lounge - 5.86m x 3.46m (19'3" x 11'4") - Measurements taken at widest points.
Kitchen/Diner - 4.32m x 6.45m (14'2" x 21'2") - Measurements taken at widest points.
Utility - 3.39m x 1.77m (11'1" x 5'10") - Measurements taken at widest points.
Wc -
Garage -
On The First Floor -
Landing -
Bedroom - 4.60m x 3.46m (15'1" x 11'4") - Measurements taken at widest points.
En-Suite -
Bedroom - 3.64m x 3.64m (11'11" x 11'11") - Measurements taken at widest points.
En-Suite -
Bedroom - 2.97m x 3.35m (9'9" x 11'0") - Measurements taken at widest points.
Bedroom - 2.97m x 2.86m (9'9" x 9'5") - Measurements taken at widest points.
Bathroom - 2.97m x 1.92m (9'8" x 6'3") - Measurements taken at widest points.
Disclaimer - The information provided about this property does not constitute or form part of an offer or contract, nor may be it be regarded as representations. All interested parties must verify accuracy and your solicitor must verify tenure/lease information, fixtures & fittings and, where the property has been extended/converted, planning/building regulation consents. All dimensions are approximate and quoted for guidance only as are floor plans which are not to scale and their accuracy cannot be confirmed. Reference to appliances and/or services does not imply that they are necessarily in working order or fit for the purpose.
Brunton Residential are delighted to bring to market this well-presented four bedroom property on Roseden Way. This "Haddenham" Taylor Wimpey style home offers great open space and fantastic interior as this property was the show home of this type. Situated close to local amenities and transport links.
Accommodation briefly comprises; Entrance hallway with WC, lounge with walk in bay window to front, an ample kitchen dining room with fantastic space for entertaining. This room offers a range of wall and floor units with coordinated work surfaces and fitted appliances, there is a separate utility room and WC off the hallway.
The first floor offers a master bedroom with space for wardrobes and ensuite shower room, the second bedroom also has space for wardrobes and ensuite shower room, bedrooms three & four also have enough space for double beds with furniture and finally there is a family bathroom WC.
Externally there is a rear garden which is laid to lawn and paved areas with fenced boundaries while to the front there is a small town garden with a double driveway providing off street parking for two cars which also provides access to garage.
On The Ground Floor -
Hallway -
Lounge - 5.86m x 3.46m (19'3" x 11'4") - Measurements taken at widest points.
Kitchen/Diner - 4.32m x 6.45m (14'2" x 21'2") - Measurements taken at widest points.
Utility - 3.39m x 1.77m (11'1" x 5'10") - Measurements taken at widest points.
Wc -
Garage -
On The First Floor -
Landing -
Bedroom - 4.60m x 3.46m (15'1" x 11'4") - Measurements taken at widest points.
En-Suite -
Bedroom - 3.64m x 3.64m (11'11" x 11'11") - Measurements taken at widest points.
En-Suite -
Bedroom - 2.97m x 3.35m (9'9" x 11'0") - Measurements taken at widest points.
Bedroom - 2.97m x 2.86m (9'9" x 9'5") - Measurements taken at widest points.
Bathroom - 2.97m x 1.92m (9'8" x 6'3") - Measurements taken at widest points.
Disclaimer - The information provided about this property does not constitute or form part of an offer or contract, nor may be it be regarded as representations. All interested parties must verify accuracy and your solicitor must verify tenure/lease information, fixtures & fittings and, where the property has been extended/converted, planning/building regulation consents. All dimensions are approximate and quoted for guidance only as are floor plans which are not to scale and their accuracy cannot be confirmed. Reference to appliances and/or services does not imply that they are necessarily in working order or fit for the purpose.
Interested in this property?
Council tax
First listed
Last weekEnergy Performance Certificate
Great Park, NE13
Marketed by
Brunton Residential - Great Park Brunton Residential, Middleton South Great Park NE13 9BJPlacebuzz mortgage repayment calculator
Monthly repayment
The Est. Mortgage is for a 25 years repayment mortgage based on a 10% deposit and a 5.5% annual interest. It is only intended as a guide. Make sure you obtain accurate figures from your lender before committing to any mortgage. Your home may be repossessed if you do not keep up repayments on a mortgage.
Great Park, NE13 - Streetview
DISCLAIMER: Property descriptions and related information displayed on this page are marketing materials provided by Brunton Residential - Great Park. Placebuzz does not warrant or accept any responsibility for the accuracy or completeness of the property descriptions or related information provided here and they do not constitute property particulars. Please contact Brunton Residential - Great Park for full details and further information.

