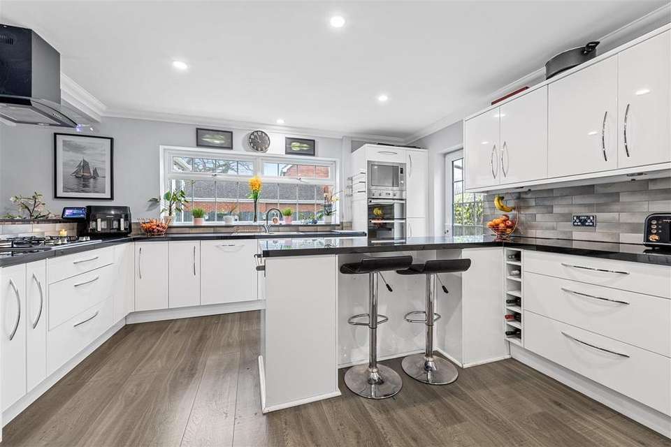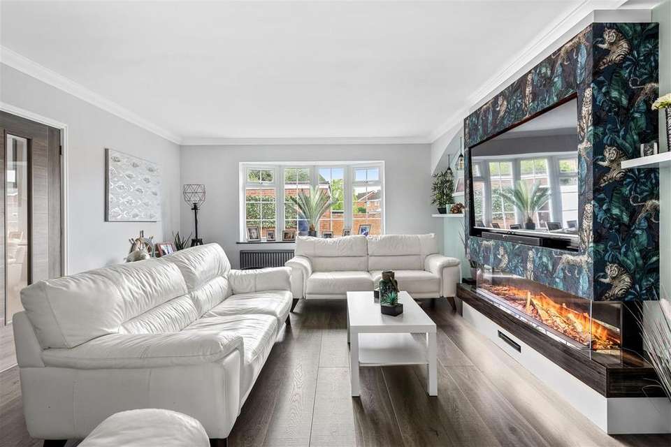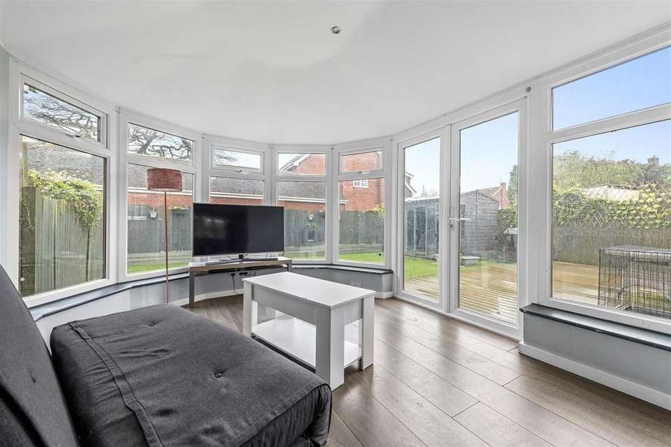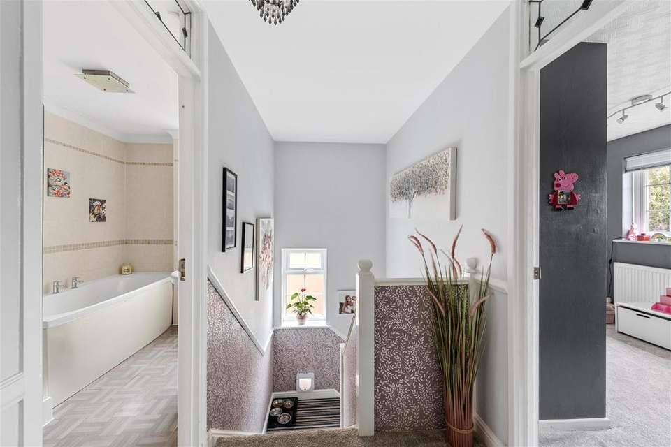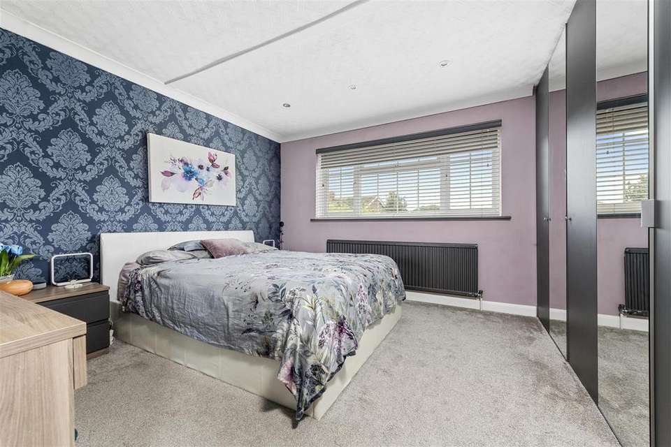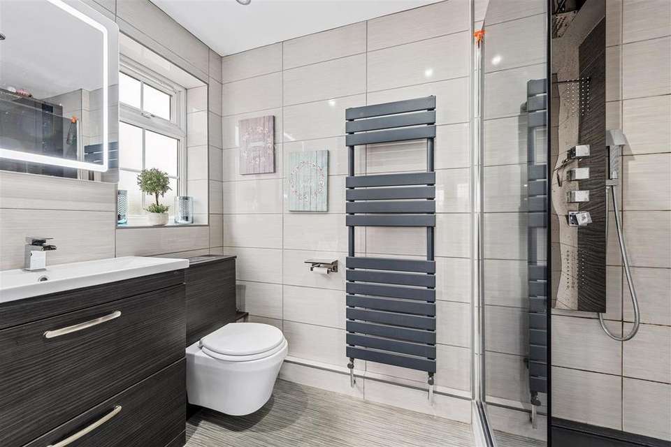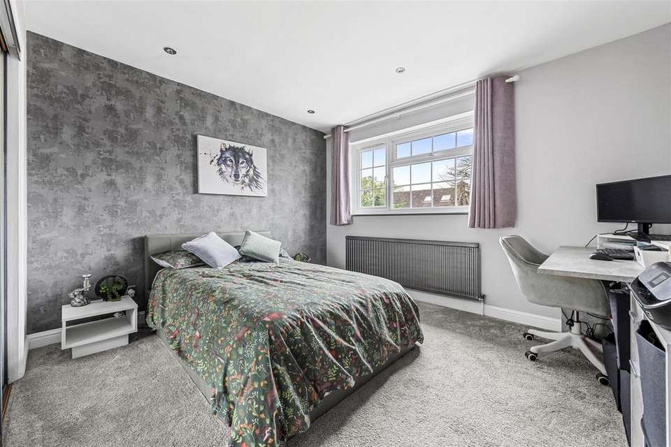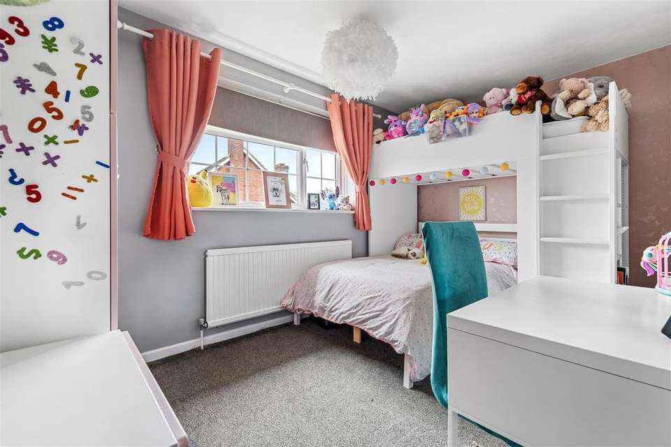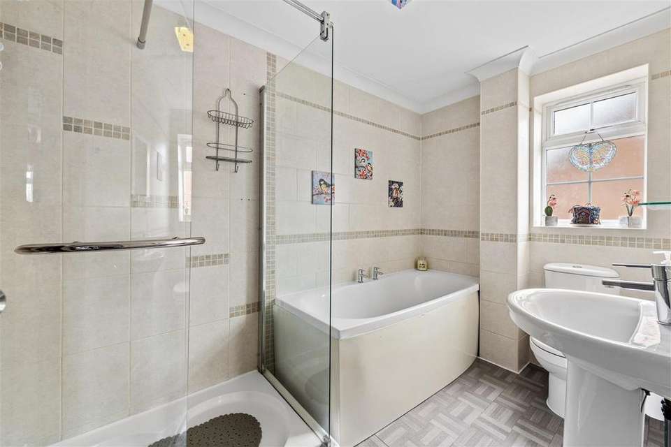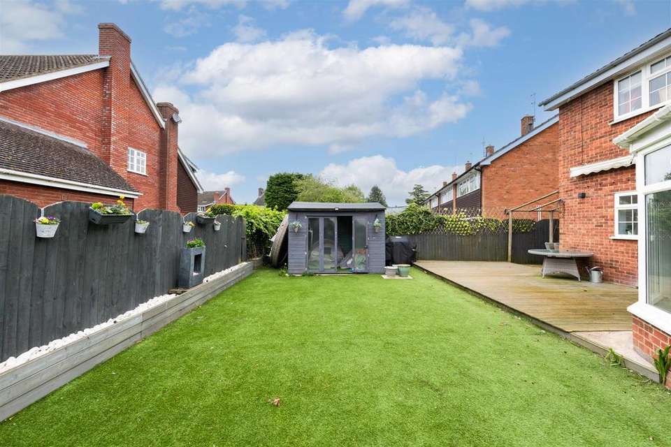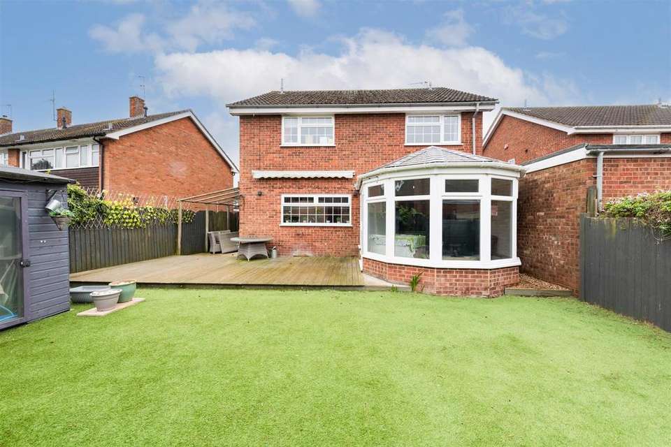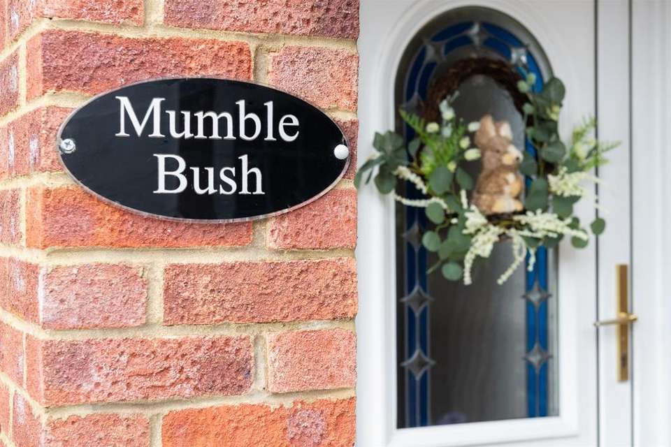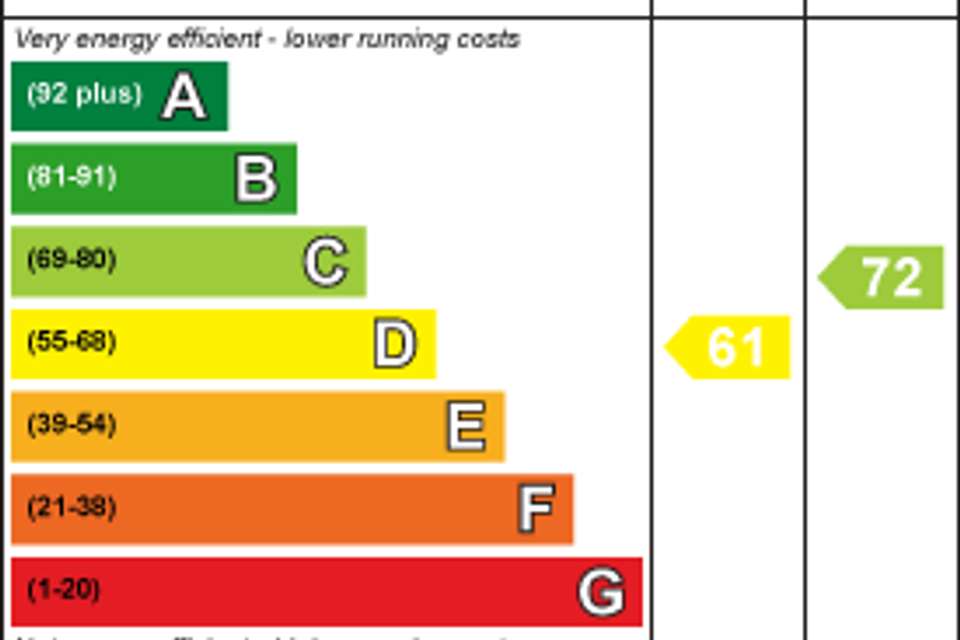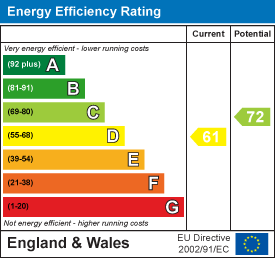4 bedroom detached house for sale
Home Farm Way, Westoningdetached house
bedrooms
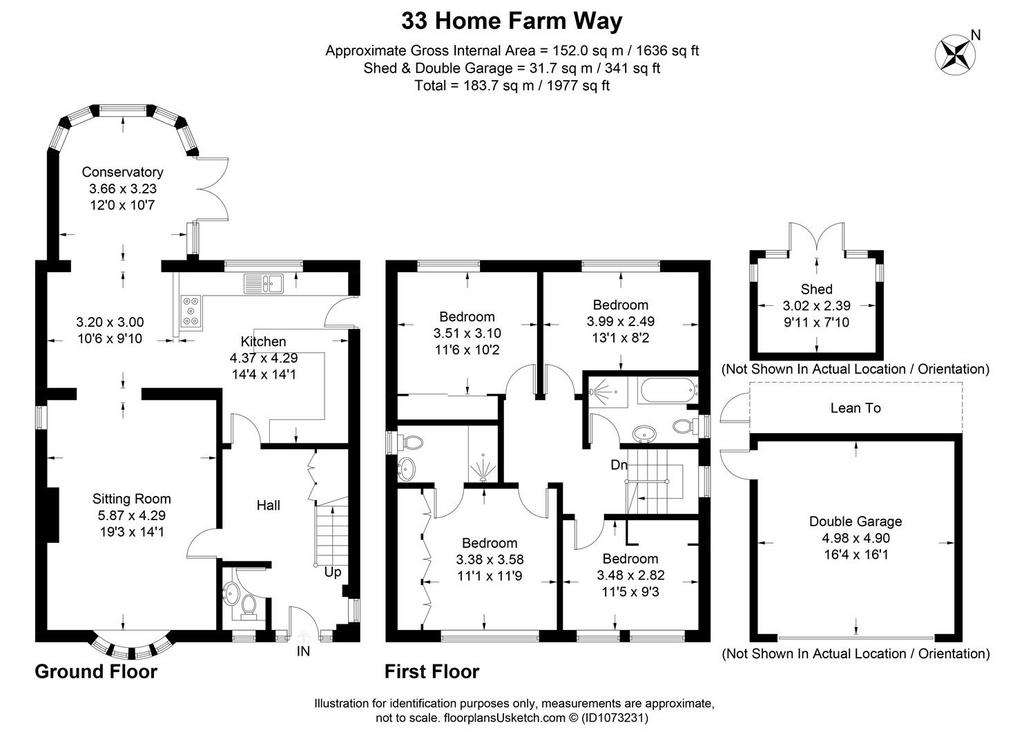
Property photos

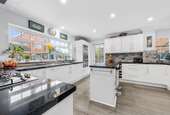
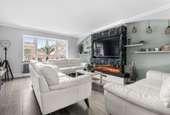
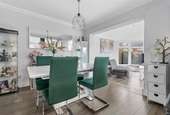
+16
Property description
A stunning family home located off the sought-after Church Road area of Westoning. A popular and quaint village in Central Bedfordshire. This spacious family home offers a large and modern fitted kitchen, contemporary open-plan lounge / dining space and conservatory, ideal for modern family living. Four bedrooms, en-suite to master bedroom and a spacious family bathroom. This home has ample and attractive frontage with double garage and off-road parking for several cars. Viewings strongly recommended.
Entrance Hall - Front door and double glazed window to side aspect. Two radiators. Wooden laminate flooring. Understairs storage cupboard and drawers. Central heating thermostat. Meter cupboard.
Cloakroom - Comprising a low level close coupled WC and vanity unit with wash hand basin. Heated towel rail. Tiled floor. Double glazed window to front aspect.
Lounge - Double glazed bow window to front aspect. Feature fireplace incorporating shelving. Large radiator. Wooden laminate flooring. Coved ceiling. TV point
Dining Area - An open plan area connected to the kitchen and conservatory. Wooden laminate flooring. Coved ceiling. Radiator.
Kitchen - Fitted with a range of wall and base units with a quartz work surface over and incorporating a single drainer sink unit with a breakfast bar peninsular. Integrated oven with grill and microwave. Integrated hob with extractor hood. Integrated fridge, freezer and dishwasher. Space and plumbing for a washing machine. Heated towel rail. Part tiled walls. Wooden laminate flooring. Part tiled walls. Coved ceiling with inset spotlights. Double glazed door to side aspect. Double glazed window to rear aspect.
Conservatory - Brick built with UPVC windows and doors . Double glazed French doors to the side aspect., leading to the decked area.
Wooden laminate flooring with underfloor heating. Inset ceiling spotlights.
Landing - A first floor landing providing access to all bedrooms and the family bathroom. Double glazed window to side aspect. Fitted carpet. Hatch to loft space with ladder.
Master Bedroom - Double glazed window to front aspect. Fitted wardrobes. Textured and coved ceiling with inset spotlights. Radiator.
En-Suite - Comprising a low level close coupled WC, vanity unit with wash hand basin and shower cubicle. Shaving socket. Fully tiled walls. Heated towel rail. Inset ceiling spotlights. Obscured double glazed window to side aspect.
Bedroom Two - Double glazed window to rear aspect. Radiator. Fitted carpet. Textured ceiling.
Bedroom Three - Double glazed window to front aspect. Fitted carpet. Radiator. Textured ceiling.
Bedroom Four - Double glazed window to front aspect. Fitted carpet. Radiator. Textured ceiling with inset spotlights.
Family Bathroom - Comprising a low level close coupled WC, pedestal wash hand basin and a panelled bath with shower over. Shaving socket. Heated towel rail. Fully tiled walls. Obscured double glazed window to side aspect.
Front Of Property - Laid to shingle with a driveway providing off road parking for 2 vehicles and leading to the garage. Outside tap. To the side there is an area laid to patio with a gate leading to the rear of the property.
Double Garage - A detached double garage with an up and over door. Light and power. Personal door providing access to the garden.
Rear Of Property - A well kept garden with an artificial lawn and a decking area. Boundary fencing with gated pedestrian access. Separate garden room.
Nb - Services and appliances have not been tested.
Disclaimer - These details have been prepared by Warren Lightfoot and the statements contained therein represent his honest personal opinions on the condition of this home. No type of survey has been carried out and therefore no guarantee can be provided in the structure, fixtures and fittings, or services. Where heating systems, gas water or electric appliances are installed. We would like to point out that their working conditions has not been checked. Measurements are taken with Sonic or cloth tape and should not be relied upon for the ordering of carpets or associated goods as accuracy cannot be guaranteed (although they are with a 3" differential.)
Entrance Hall - Front door and double glazed window to side aspect. Two radiators. Wooden laminate flooring. Understairs storage cupboard and drawers. Central heating thermostat. Meter cupboard.
Cloakroom - Comprising a low level close coupled WC and vanity unit with wash hand basin. Heated towel rail. Tiled floor. Double glazed window to front aspect.
Lounge - Double glazed bow window to front aspect. Feature fireplace incorporating shelving. Large radiator. Wooden laminate flooring. Coved ceiling. TV point
Dining Area - An open plan area connected to the kitchen and conservatory. Wooden laminate flooring. Coved ceiling. Radiator.
Kitchen - Fitted with a range of wall and base units with a quartz work surface over and incorporating a single drainer sink unit with a breakfast bar peninsular. Integrated oven with grill and microwave. Integrated hob with extractor hood. Integrated fridge, freezer and dishwasher. Space and plumbing for a washing machine. Heated towel rail. Part tiled walls. Wooden laminate flooring. Part tiled walls. Coved ceiling with inset spotlights. Double glazed door to side aspect. Double glazed window to rear aspect.
Conservatory - Brick built with UPVC windows and doors . Double glazed French doors to the side aspect., leading to the decked area.
Wooden laminate flooring with underfloor heating. Inset ceiling spotlights.
Landing - A first floor landing providing access to all bedrooms and the family bathroom. Double glazed window to side aspect. Fitted carpet. Hatch to loft space with ladder.
Master Bedroom - Double glazed window to front aspect. Fitted wardrobes. Textured and coved ceiling with inset spotlights. Radiator.
En-Suite - Comprising a low level close coupled WC, vanity unit with wash hand basin and shower cubicle. Shaving socket. Fully tiled walls. Heated towel rail. Inset ceiling spotlights. Obscured double glazed window to side aspect.
Bedroom Two - Double glazed window to rear aspect. Radiator. Fitted carpet. Textured ceiling.
Bedroom Three - Double glazed window to front aspect. Fitted carpet. Radiator. Textured ceiling.
Bedroom Four - Double glazed window to front aspect. Fitted carpet. Radiator. Textured ceiling with inset spotlights.
Family Bathroom - Comprising a low level close coupled WC, pedestal wash hand basin and a panelled bath with shower over. Shaving socket. Heated towel rail. Fully tiled walls. Obscured double glazed window to side aspect.
Front Of Property - Laid to shingle with a driveway providing off road parking for 2 vehicles and leading to the garage. Outside tap. To the side there is an area laid to patio with a gate leading to the rear of the property.
Double Garage - A detached double garage with an up and over door. Light and power. Personal door providing access to the garden.
Rear Of Property - A well kept garden with an artificial lawn and a decking area. Boundary fencing with gated pedestrian access. Separate garden room.
Nb - Services and appliances have not been tested.
Disclaimer - These details have been prepared by Warren Lightfoot and the statements contained therein represent his honest personal opinions on the condition of this home. No type of survey has been carried out and therefore no guarantee can be provided in the structure, fixtures and fittings, or services. Where heating systems, gas water or electric appliances are installed. We would like to point out that their working conditions has not been checked. Measurements are taken with Sonic or cloth tape and should not be relied upon for the ordering of carpets or associated goods as accuracy cannot be guaranteed (although they are with a 3" differential.)
Interested in this property?
Council tax
First listed
2 weeks agoEnergy Performance Certificate
Home Farm Way, Westoning
Marketed by
Bradshaws - Bedfordshire 3A Church Road Harlington, Bedfordshire LU5 6LEPlacebuzz mortgage repayment calculator
Monthly repayment
The Est. Mortgage is for a 25 years repayment mortgage based on a 10% deposit and a 5.5% annual interest. It is only intended as a guide. Make sure you obtain accurate figures from your lender before committing to any mortgage. Your home may be repossessed if you do not keep up repayments on a mortgage.
Home Farm Way, Westoning - Streetview
DISCLAIMER: Property descriptions and related information displayed on this page are marketing materials provided by Bradshaws - Bedfordshire. Placebuzz does not warrant or accept any responsibility for the accuracy or completeness of the property descriptions or related information provided here and they do not constitute property particulars. Please contact Bradshaws - Bedfordshire for full details and further information.





