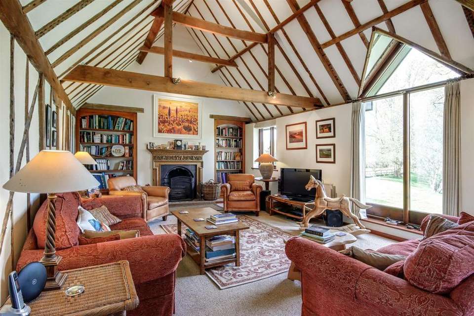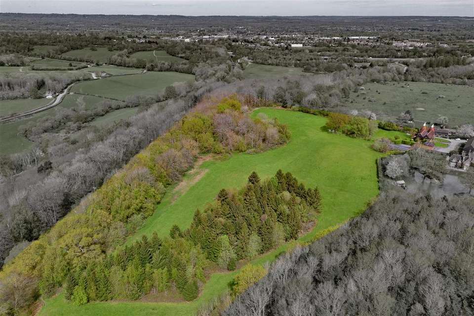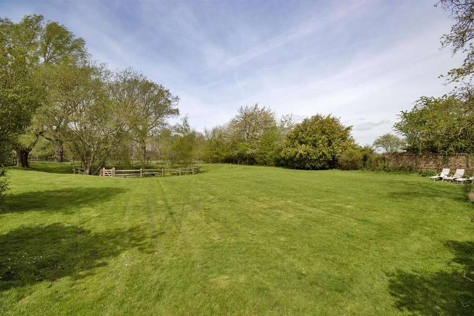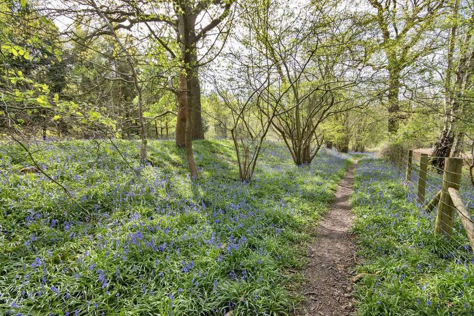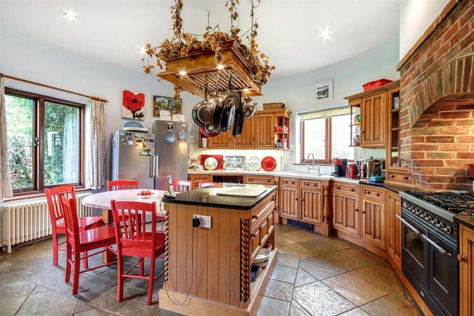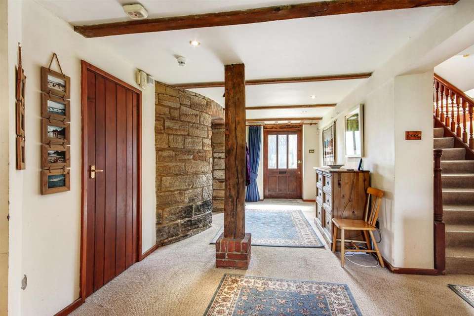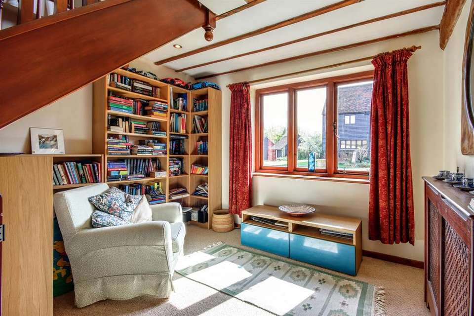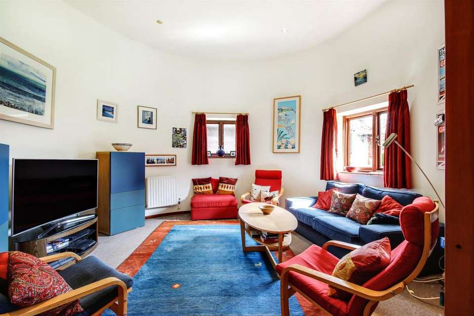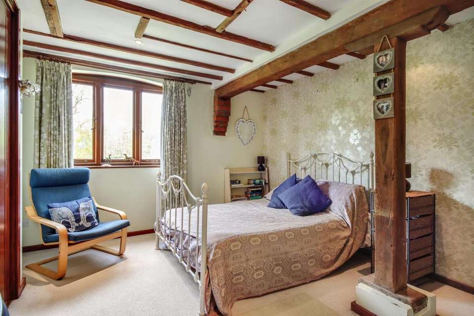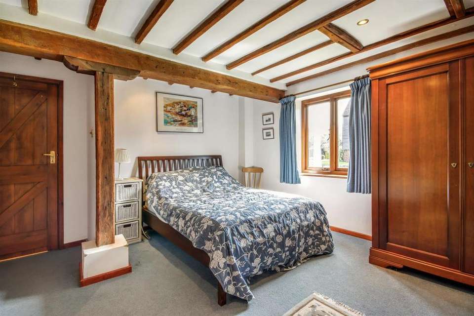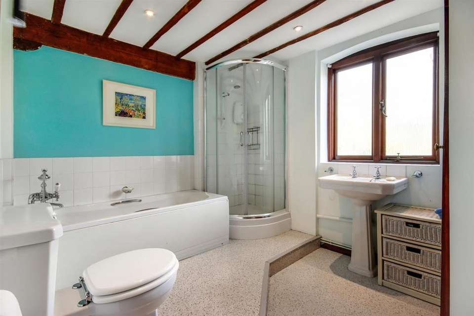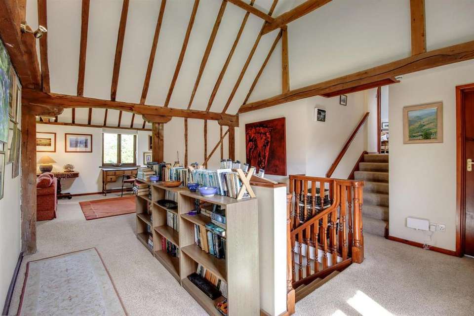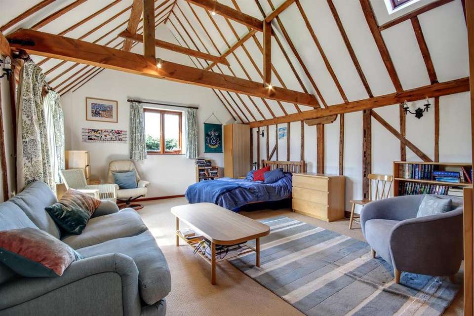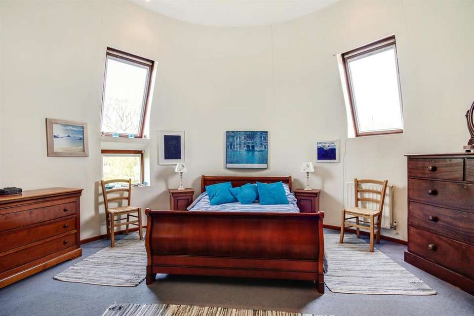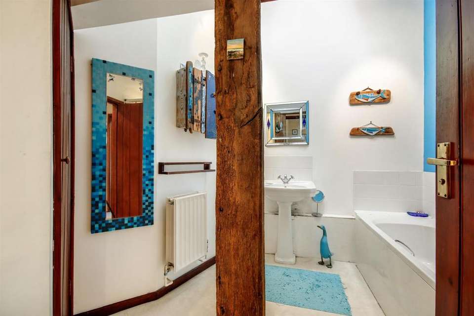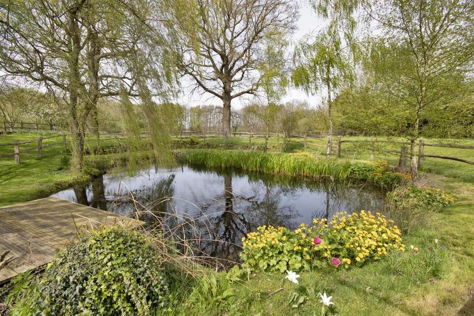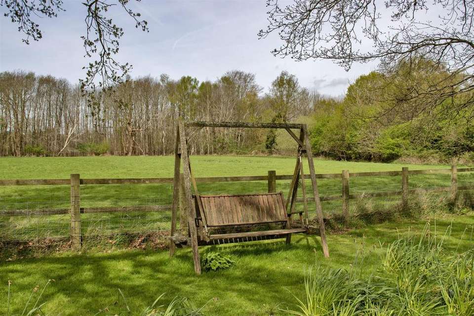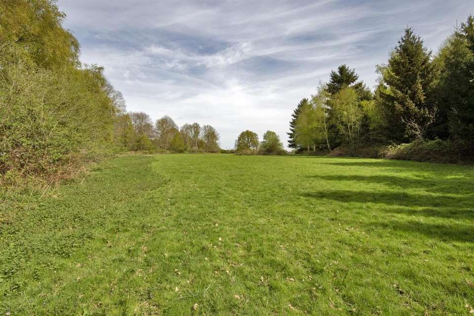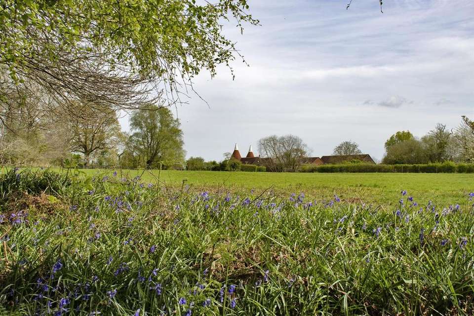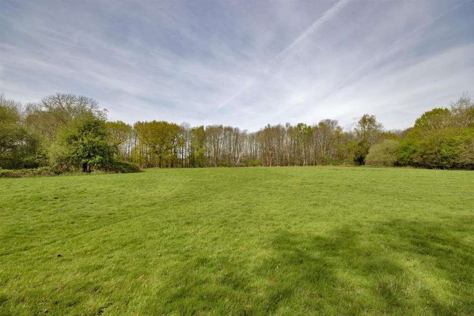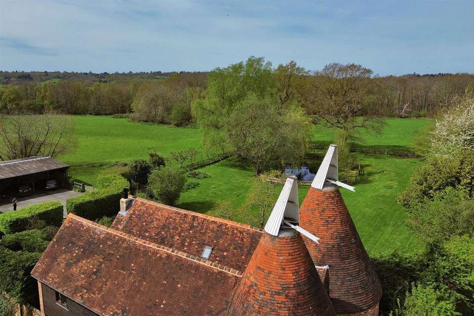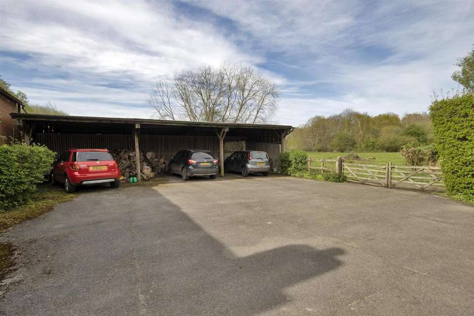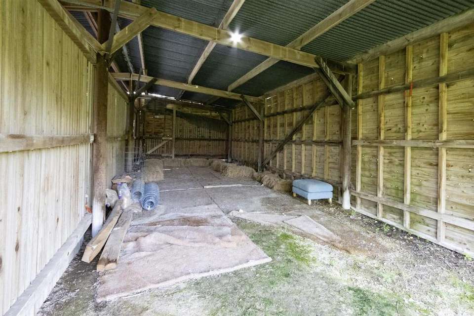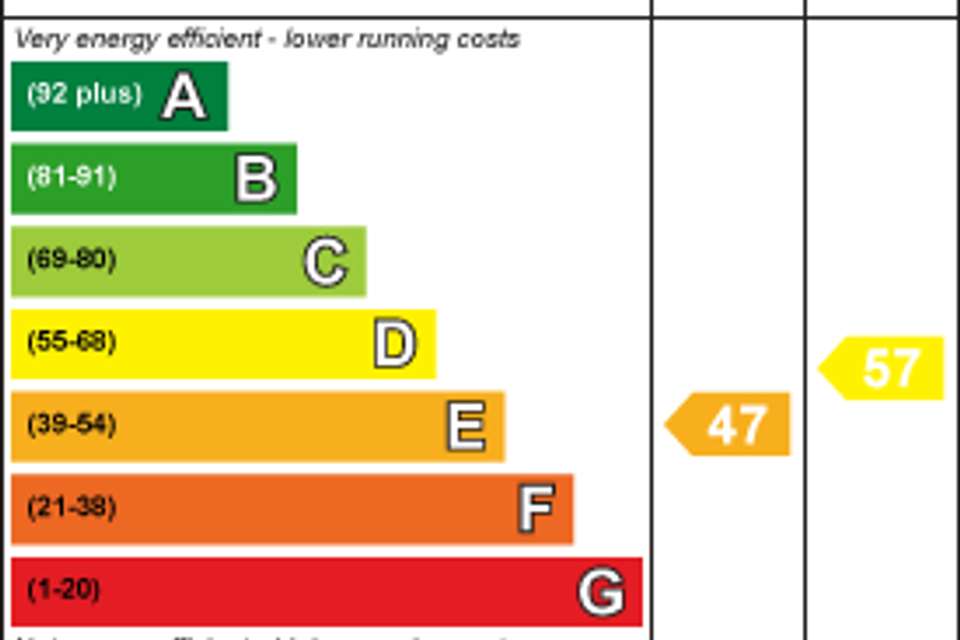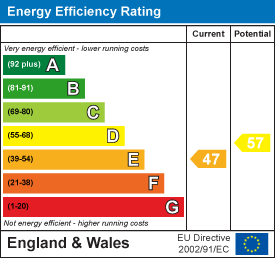5 bedroom detached house for sale
Pembury Road, Tonbridge TN11detached house
bedrooms
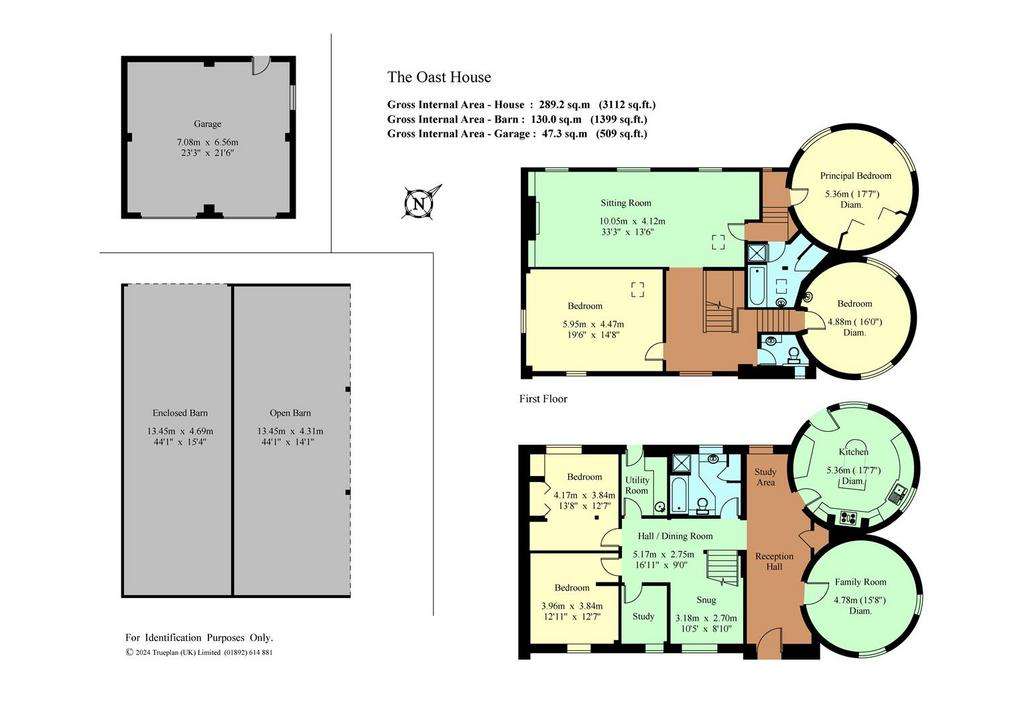
Property photos


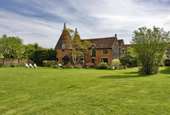
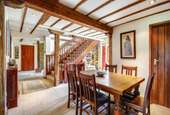
+26
Property description
Superb twin roundel oast house, situated in an idyllic rural setting, yet highly accessible position at the head of a long private driveway, being only a five minutes' drive from Tonbridge station with fast, regular connections to London. Enjoying superb views over its own private land and gardens and the surrounding countryside and situated within the High Weald Area of Outstanding Natural Beauty. The Oast House has been a long term family home and is full of character with roundel kitchen, exposed beams and vaulted ceilings and offers extremely versatile family living accommodation, coupled with fourteen acres of gardens, paddocks, ancient bluebell woodland, yard and detached timber barn, offering a variety of uses.
Situation
Forest Farm is situated off Vauxhall lane on the outskirts of Tonbridge, easily accessible for the town, station and schools, as well as enjoying glorious countryside walks right from the doorstep. Tonbridge is an attractive market and commuter town situated on the banks of the river Medway with Norman castle and riverside park. The town offers a good range of shops, supermarkets, restaurants, bars and cafes, leisure centres, a swimming pool and tennis courts. There are excellent primary and secondary schools locally in both state and private sectors including Weald of Kent and Judd grammar schools and Tonbridge School and Tonbridge main line station provides services to Cannon Street/London Bridge/Charing Cross in about 40 minutes. The A21 and A26 linking to the M25 and M20 are easily accessible from the property for Gatwick and Heathrow airports, the Channel Tunnel and Bluewater Shopping Centre.
Accommodation.
.Reception hallway, a diverse L-shaped space with exposed beams and curved stone walls, central wide wooden staircase rising to the first floor, cosy reading area/snug beneath and ample space for a formal dining table and chairs.
.The two roundels on the ground floor comprise a family room with high ceiling and inset lighting and the kitchen/breakfast room fitted with a comprehensive range of oak in-frame wall mounted cabinets and base units of cupboards and drawers, including an island unit, attached breakfast table and contrasting granite worktops. Chimney recess with LPG range cooker, under mounted sink, space for dishwasher, fridge and freezer and table and chairs. Ceramic tiled floor and door to rear roundel courtyard area.
.Two ground floor double bedrooms and a spacious family bathroom comprising bath and separate shower cubicle, along with a utility room and study, all accessed from the central hallway, complete the ground floor accommodation.
.First floor galleried landing with impressive vaulted beamed ceiling opening through to the sitting room with vaulted ceiling and apex window affording glorious views over the private gardens and grounds, open fireplace and an abundance of exposed wall and ceiling beams with spot lighting.
.Main split level bedroom suite, accessed from the sitting room via a doorway and staircase, sited in a roundel with high vaulted ceiling, en-suite bathroom with separate shower.
.Stairs rising from the landing lead to the second roundel double bedroom. A further dual aspect double bedroom with vaulted ceiling, exposed beams and skylight window and a cloakroom completes the first floor accommodation.
.A particular feature of the property are the private gardens, grounds and outbuildings extend to approximately 14 acres. The extensive grounds comprise gardens with attractive planting giving a variety of interest, roundel courtyard seating area and pretty fenced pond. Grounds including paddocks and ancient bluebell woodland.
.Yard space providing additional parking and large detached timber barn, separated providing open barn garaging to one side and enclosed barn to the rear, offering a variety of uses and a detached double garage with parking to front. Attractive low brick walls frame the shaped front lawns with pathway leading to the front door.
.Services & Points of Note: Mains electric. LPG supplied by Flogas for heating and range cooker. Private metered water supply from Hadlow Estate. Shared private drainage/sewage plant maintenance cost of £270.00 in 2023. BT broadband connection. Sky satellite connection. Mains smoke alarm. Maintenance of shared driveway £30.00 per month to Forest Farm Services. A public footpath runs along the shared driveway and along one boundary of the property.
Property Construction: Brick and stone roundels and timber framed barn with some external timber cladding over brick.
Council Tax Band: G - Tunbridge & Malling Borough Council
EPC: E
What Three Words location: ///chefs.cats,fact
Situation
Forest Farm is situated off Vauxhall lane on the outskirts of Tonbridge, easily accessible for the town, station and schools, as well as enjoying glorious countryside walks right from the doorstep. Tonbridge is an attractive market and commuter town situated on the banks of the river Medway with Norman castle and riverside park. The town offers a good range of shops, supermarkets, restaurants, bars and cafes, leisure centres, a swimming pool and tennis courts. There are excellent primary and secondary schools locally in both state and private sectors including Weald of Kent and Judd grammar schools and Tonbridge School and Tonbridge main line station provides services to Cannon Street/London Bridge/Charing Cross in about 40 minutes. The A21 and A26 linking to the M25 and M20 are easily accessible from the property for Gatwick and Heathrow airports, the Channel Tunnel and Bluewater Shopping Centre.
Accommodation.
.Reception hallway, a diverse L-shaped space with exposed beams and curved stone walls, central wide wooden staircase rising to the first floor, cosy reading area/snug beneath and ample space for a formal dining table and chairs.
.The two roundels on the ground floor comprise a family room with high ceiling and inset lighting and the kitchen/breakfast room fitted with a comprehensive range of oak in-frame wall mounted cabinets and base units of cupboards and drawers, including an island unit, attached breakfast table and contrasting granite worktops. Chimney recess with LPG range cooker, under mounted sink, space for dishwasher, fridge and freezer and table and chairs. Ceramic tiled floor and door to rear roundel courtyard area.
.Two ground floor double bedrooms and a spacious family bathroom comprising bath and separate shower cubicle, along with a utility room and study, all accessed from the central hallway, complete the ground floor accommodation.
.First floor galleried landing with impressive vaulted beamed ceiling opening through to the sitting room with vaulted ceiling and apex window affording glorious views over the private gardens and grounds, open fireplace and an abundance of exposed wall and ceiling beams with spot lighting.
.Main split level bedroom suite, accessed from the sitting room via a doorway and staircase, sited in a roundel with high vaulted ceiling, en-suite bathroom with separate shower.
.Stairs rising from the landing lead to the second roundel double bedroom. A further dual aspect double bedroom with vaulted ceiling, exposed beams and skylight window and a cloakroom completes the first floor accommodation.
.A particular feature of the property are the private gardens, grounds and outbuildings extend to approximately 14 acres. The extensive grounds comprise gardens with attractive planting giving a variety of interest, roundel courtyard seating area and pretty fenced pond. Grounds including paddocks and ancient bluebell woodland.
.Yard space providing additional parking and large detached timber barn, separated providing open barn garaging to one side and enclosed barn to the rear, offering a variety of uses and a detached double garage with parking to front. Attractive low brick walls frame the shaped front lawns with pathway leading to the front door.
.Services & Points of Note: Mains electric. LPG supplied by Flogas for heating and range cooker. Private metered water supply from Hadlow Estate. Shared private drainage/sewage plant maintenance cost of £270.00 in 2023. BT broadband connection. Sky satellite connection. Mains smoke alarm. Maintenance of shared driveway £30.00 per month to Forest Farm Services. A public footpath runs along the shared driveway and along one boundary of the property.
Property Construction: Brick and stone roundels and timber framed barn with some external timber cladding over brick.
Council Tax Band: G - Tunbridge & Malling Borough Council
EPC: E
What Three Words location: ///chefs.cats,fact
Interested in this property?
Council tax
First listed
2 weeks agoEnergy Performance Certificate
Pembury Road, Tonbridge TN11
Marketed by
James Millard Estate Agents - Hildenborough 178 Tonbridge Road Hildenborough TN11 9HPPlacebuzz mortgage repayment calculator
Monthly repayment
The Est. Mortgage is for a 25 years repayment mortgage based on a 10% deposit and a 5.5% annual interest. It is only intended as a guide. Make sure you obtain accurate figures from your lender before committing to any mortgage. Your home may be repossessed if you do not keep up repayments on a mortgage.
Pembury Road, Tonbridge TN11 - Streetview
DISCLAIMER: Property descriptions and related information displayed on this page are marketing materials provided by James Millard Estate Agents - Hildenborough. Placebuzz does not warrant or accept any responsibility for the accuracy or completeness of the property descriptions or related information provided here and they do not constitute property particulars. Please contact James Millard Estate Agents - Hildenborough for full details and further information.


