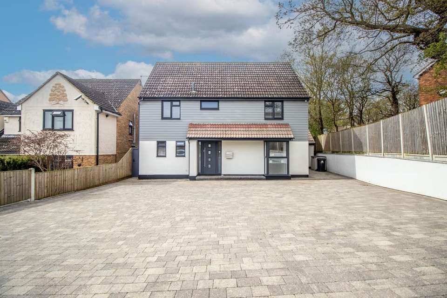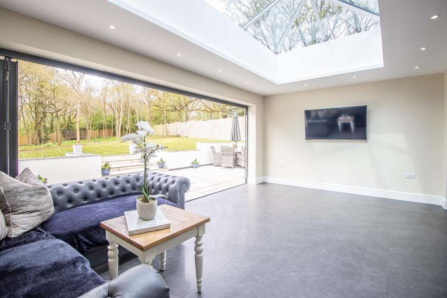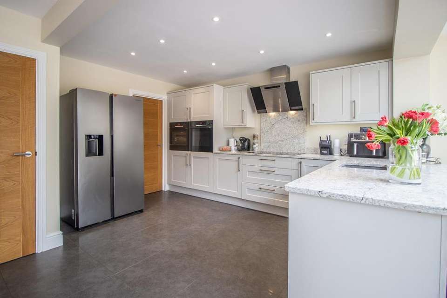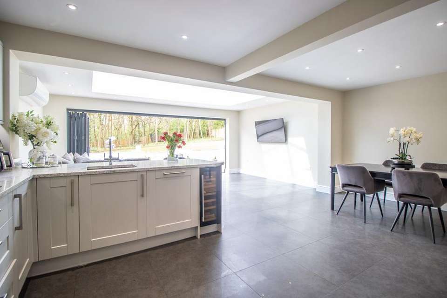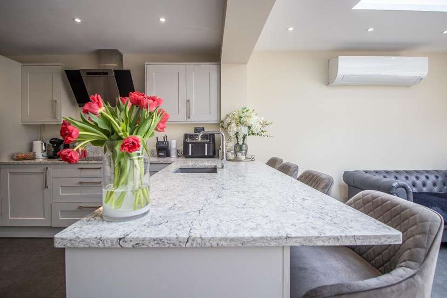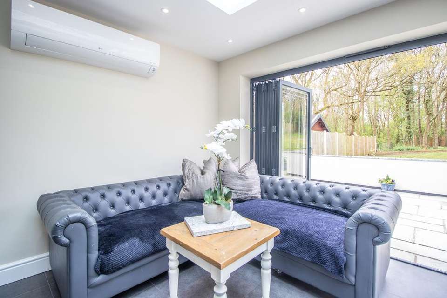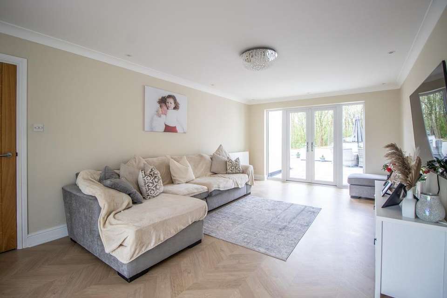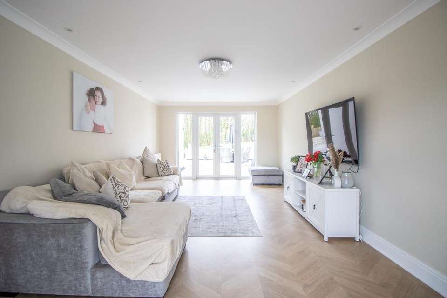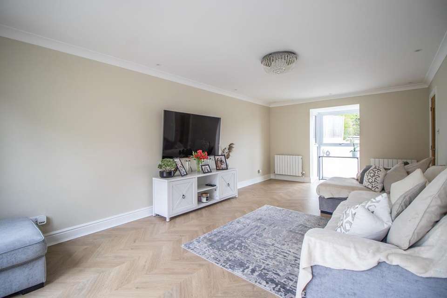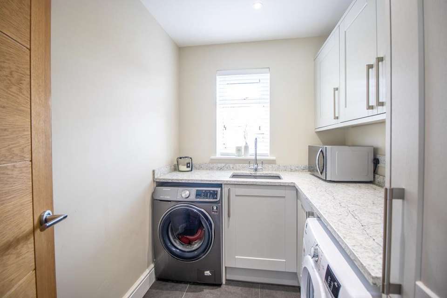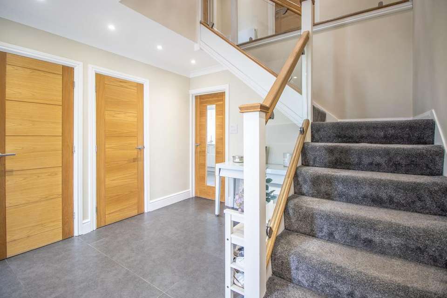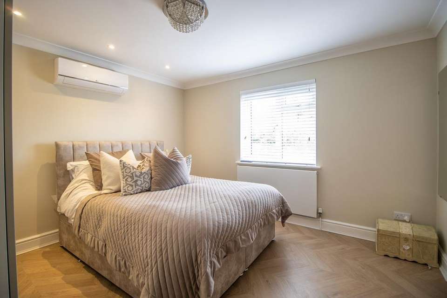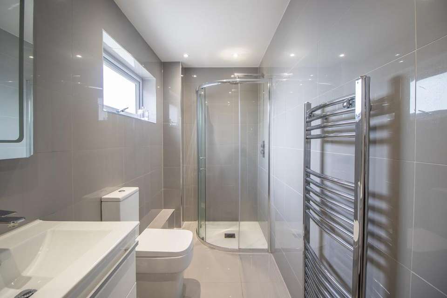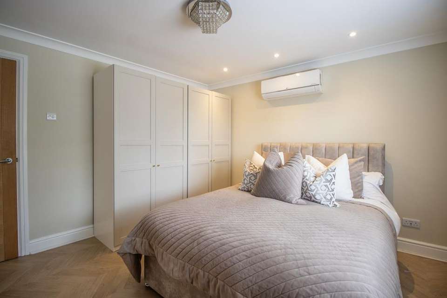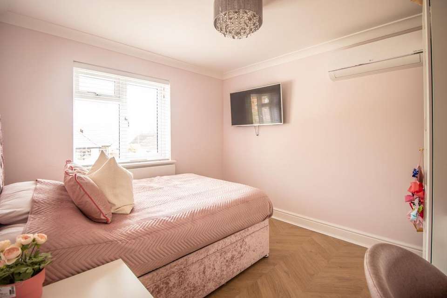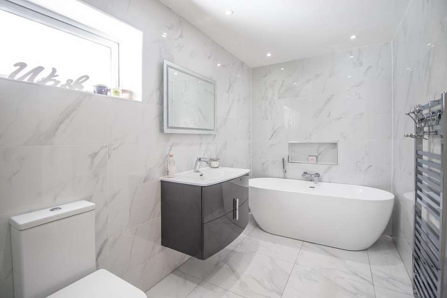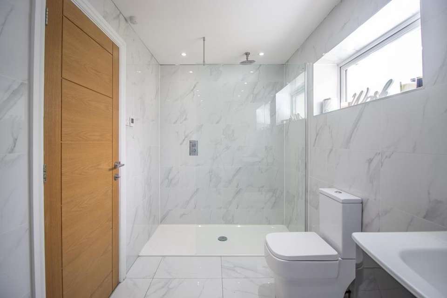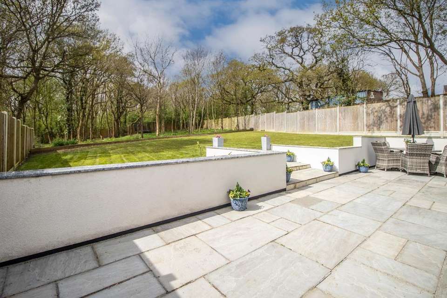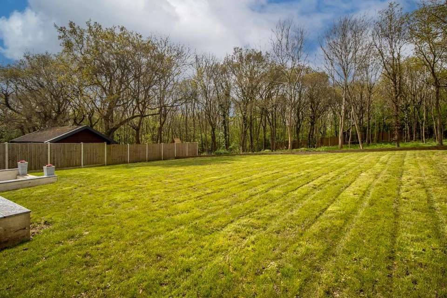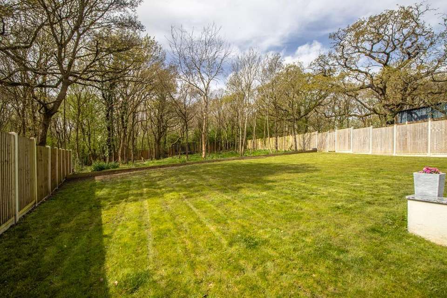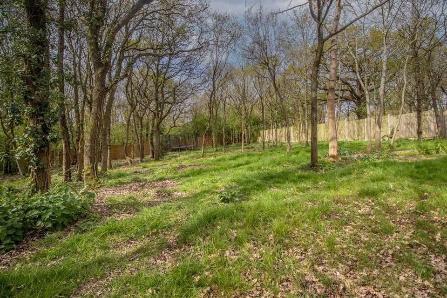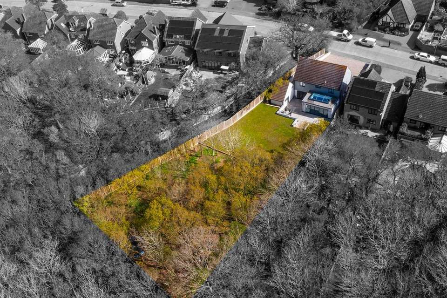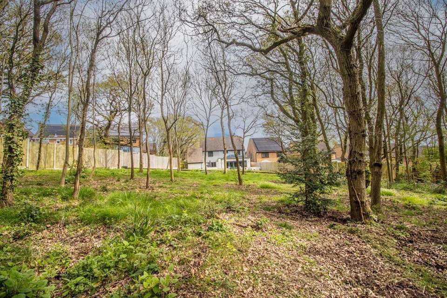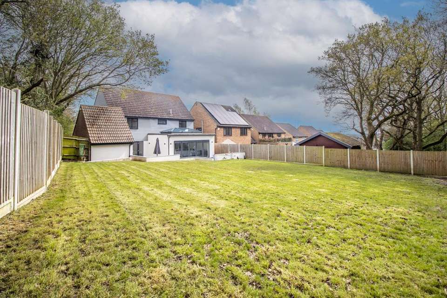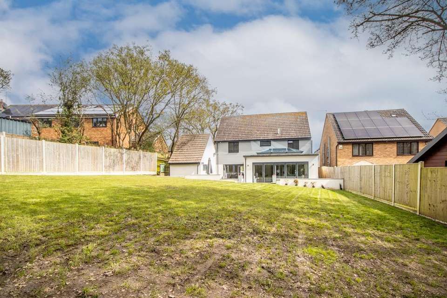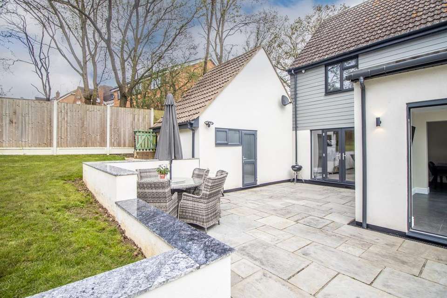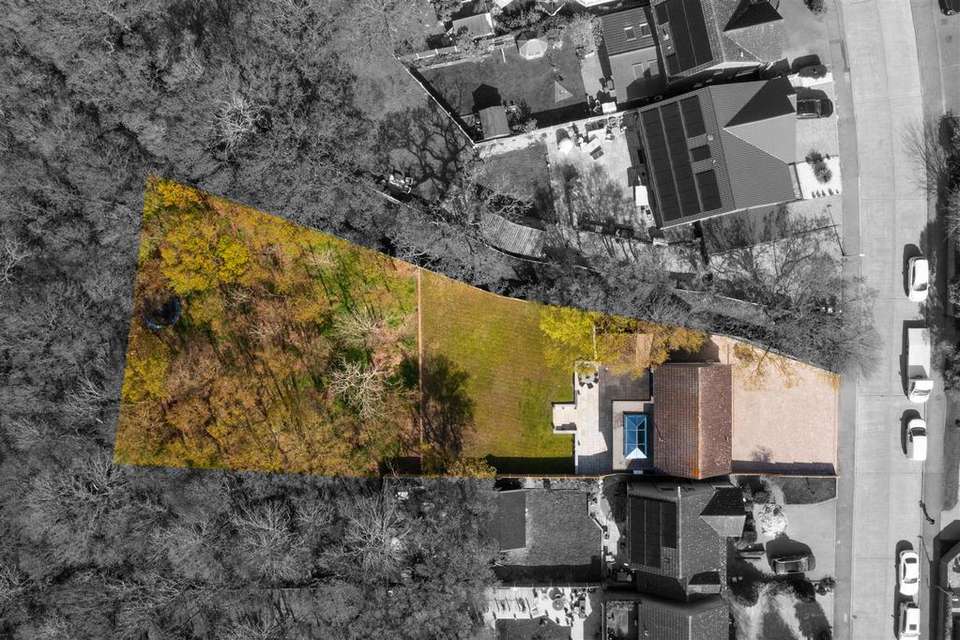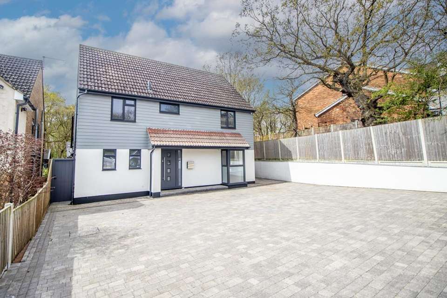4 bedroom detached house for sale
Rectory Avenue, Rochford SS4detached house
bedrooms
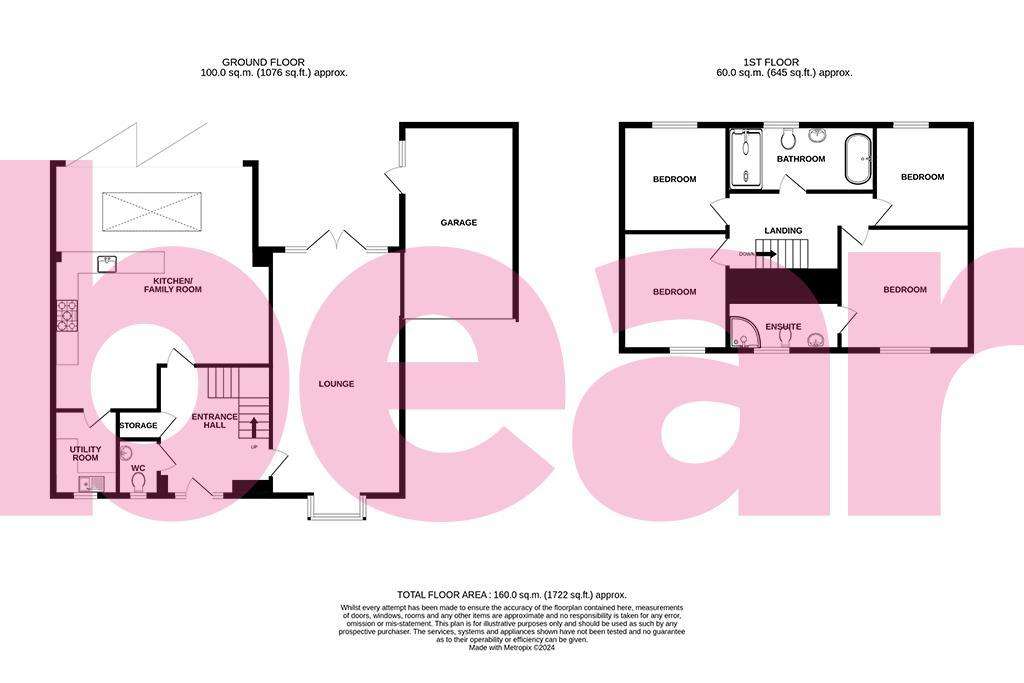
Property photos

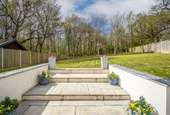

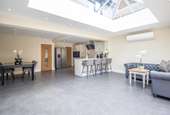
+31
Property description
* £875,000 - £925,000 - * OVER 200FT GARDEN * Presented to the highest of standards, is this executive four double bedroom detached family home boasting extended accommodation and an extensive rear garden with your own private woodland. Boasting stylish open plan living space, two bathrooms plus a ground floor WC, a utility room, garage and off-street parking for eight plus vehicles.
Bear Estate Agents are privileged to offer to the market, this exceptionally well presented detached family home. The property offers incredibly spacious living accommodation throughout which has been skillfully extended by the existing owner. The property is accessed via a grand entrance hallway, which benefits from a wealth of storage space. The main living and entertaining space comes in the form of a sizeable kitchen/family room complete with a stylish kitchen which boasts a wealth of integrated Bosch appliances and a wine cooler. A large living/dining space complements the kitchen and boasts a wonderful lantern roof and bi-folding doors across the rear. The ground floor further benefits from a large bay fronted lounge with french doors opening onto the rear, a utility room and a WC. There are four well-proportioned double bedrooms on the first floor, with the master bedroom benefitting from having an ensuite shower room, as well as a contemporary four piece family bathroom. The front of the property boasts off-street parking for at least eight vehicles along with access to a large garage, whilst the rear offers an extensive, unoverlooked laid to lawn garden which has a wooded area to the rear and and a stylish patio seating area to the front.
Rectory Avenue is perfectly appointed close to ideal amenities and well-regarded schools. The property backs onto private woodland, offering privacy. Convenient bus links are easily accessible, whilst Rochford Train Station serves London Liverpool Street Stations.
Four Bedroom Detached House -
Entrance Hall - 3.68m x 3.18m (12'1 x 10'5) -
Lounge - 7.54m x 3.71m (24'9 x 12'2) -
Kitchen/Family Room - 7.92m>6.99m x 6.15m (26'0>22'11 x 20'2) -
Utility Room - 2.41m x 1.83m (7'11 x 6'0) -
Wc -
Storage -
Landing -
Bedroom One - 3.61m x 3.53m (11'10 x 11'7) -
Ensuite - 3.15m x 1.37m (10'4 x 4'6) -
Bedroom Two - 3.33m x 2.97m (10'11 x 9'9) -
Bedroom Three - 3.02m x 2.97m (9'11 x 9'9) -
Bedroom Four - 2.90m x 2.69m (9'6 x 8'10) -
Bathroom - 4.06m x 1.88m (13'4 x 6'2) -
Garden -
Garage -
Off-Street Parking -
Bear Estate Agents are privileged to offer to the market, this exceptionally well presented detached family home. The property offers incredibly spacious living accommodation throughout which has been skillfully extended by the existing owner. The property is accessed via a grand entrance hallway, which benefits from a wealth of storage space. The main living and entertaining space comes in the form of a sizeable kitchen/family room complete with a stylish kitchen which boasts a wealth of integrated Bosch appliances and a wine cooler. A large living/dining space complements the kitchen and boasts a wonderful lantern roof and bi-folding doors across the rear. The ground floor further benefits from a large bay fronted lounge with french doors opening onto the rear, a utility room and a WC. There are four well-proportioned double bedrooms on the first floor, with the master bedroom benefitting from having an ensuite shower room, as well as a contemporary four piece family bathroom. The front of the property boasts off-street parking for at least eight vehicles along with access to a large garage, whilst the rear offers an extensive, unoverlooked laid to lawn garden which has a wooded area to the rear and and a stylish patio seating area to the front.
Rectory Avenue is perfectly appointed close to ideal amenities and well-regarded schools. The property backs onto private woodland, offering privacy. Convenient bus links are easily accessible, whilst Rochford Train Station serves London Liverpool Street Stations.
Four Bedroom Detached House -
Entrance Hall - 3.68m x 3.18m (12'1 x 10'5) -
Lounge - 7.54m x 3.71m (24'9 x 12'2) -
Kitchen/Family Room - 7.92m>6.99m x 6.15m (26'0>22'11 x 20'2) -
Utility Room - 2.41m x 1.83m (7'11 x 6'0) -
Wc -
Storage -
Landing -
Bedroom One - 3.61m x 3.53m (11'10 x 11'7) -
Ensuite - 3.15m x 1.37m (10'4 x 4'6) -
Bedroom Two - 3.33m x 2.97m (10'11 x 9'9) -
Bedroom Three - 3.02m x 2.97m (9'11 x 9'9) -
Bedroom Four - 2.90m x 2.69m (9'6 x 8'10) -
Bathroom - 4.06m x 1.88m (13'4 x 6'2) -
Garden -
Garage -
Off-Street Parking -
Interested in this property?
Council tax
First listed
2 weeks agoEnergy Performance Certificate
Rectory Avenue, Rochford SS4
Marketed by
Bear Estate Agents - Southend 1 Journeymans Way Southend, Essex SS2 5TFPlacebuzz mortgage repayment calculator
Monthly repayment
The Est. Mortgage is for a 25 years repayment mortgage based on a 10% deposit and a 5.5% annual interest. It is only intended as a guide. Make sure you obtain accurate figures from your lender before committing to any mortgage. Your home may be repossessed if you do not keep up repayments on a mortgage.
Rectory Avenue, Rochford SS4 - Streetview
DISCLAIMER: Property descriptions and related information displayed on this page are marketing materials provided by Bear Estate Agents - Southend. Placebuzz does not warrant or accept any responsibility for the accuracy or completeness of the property descriptions or related information provided here and they do not constitute property particulars. Please contact Bear Estate Agents - Southend for full details and further information.



