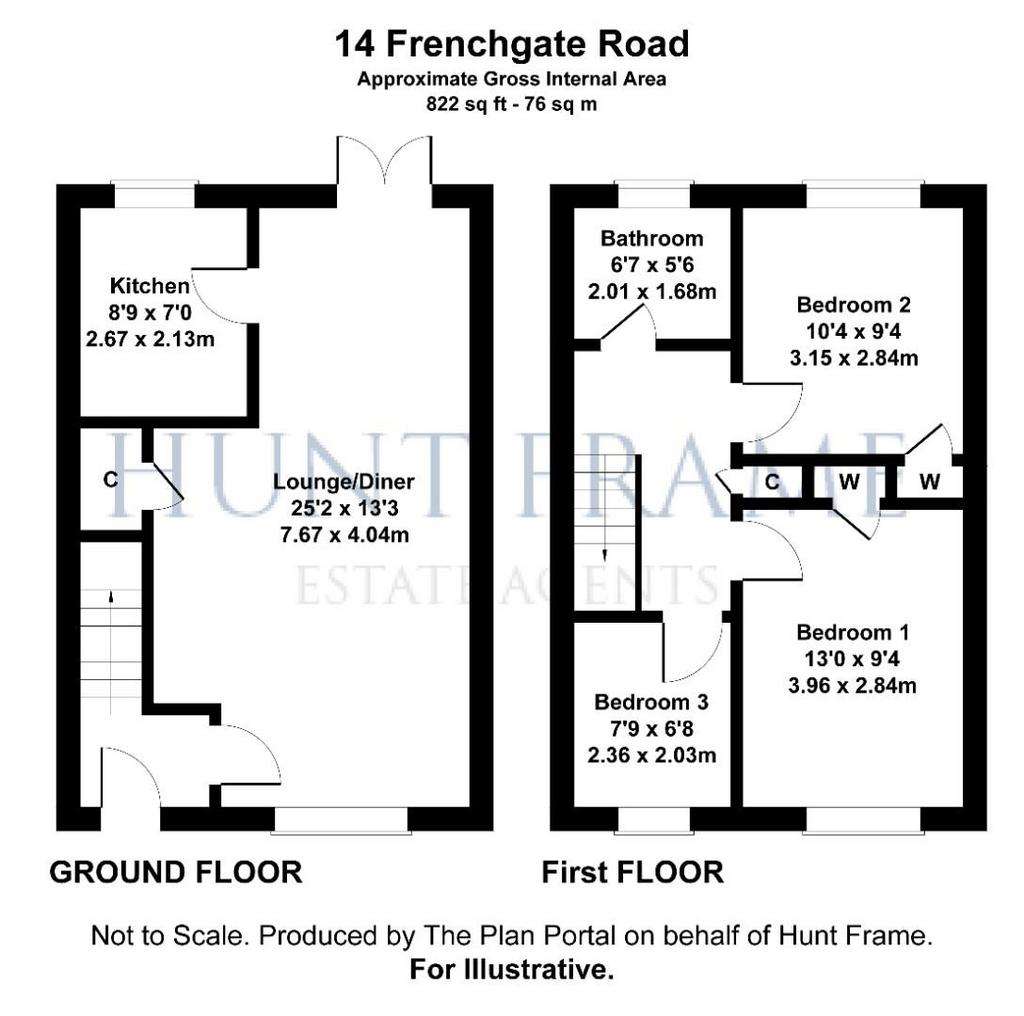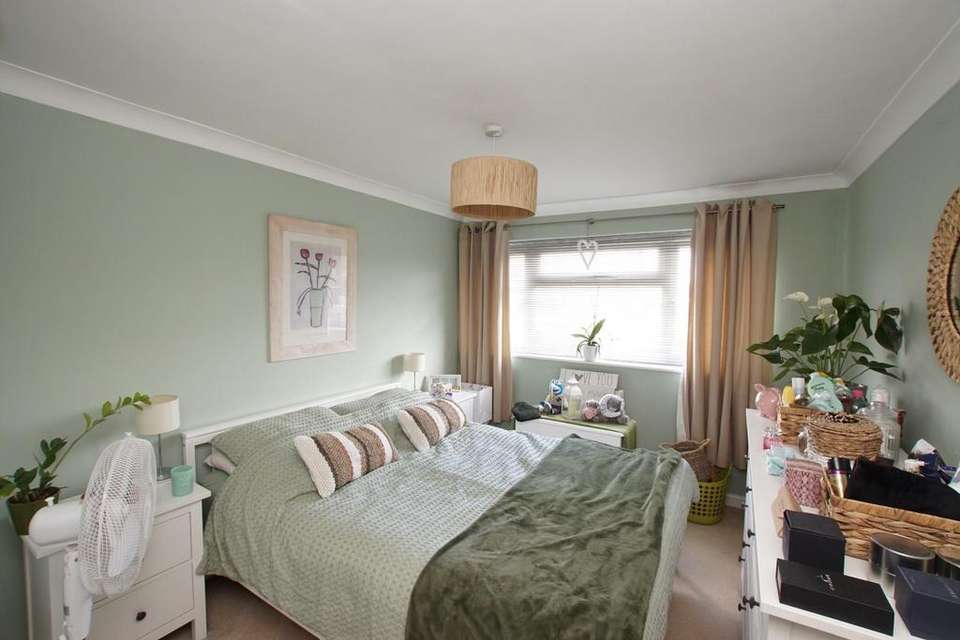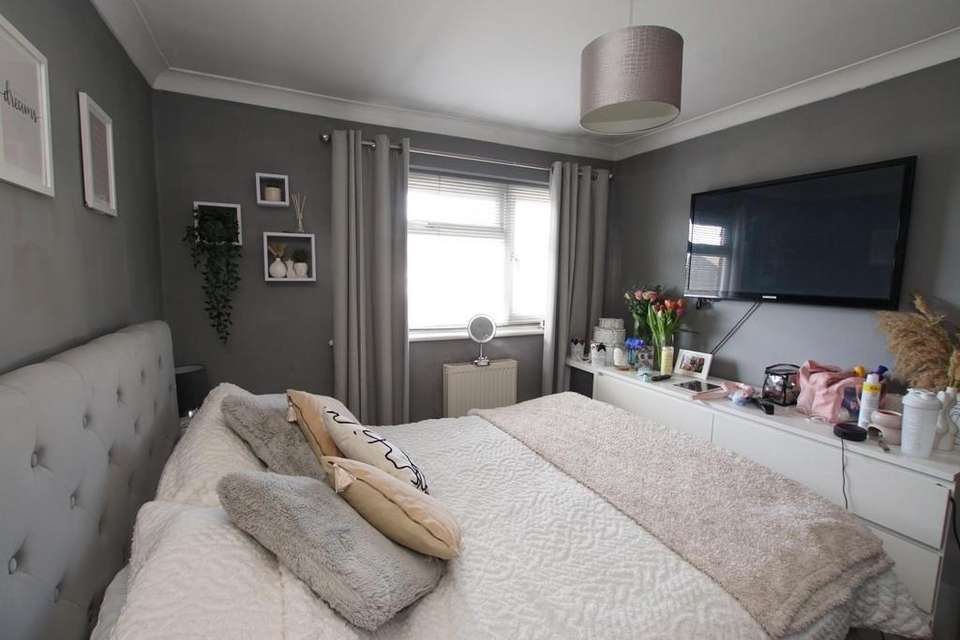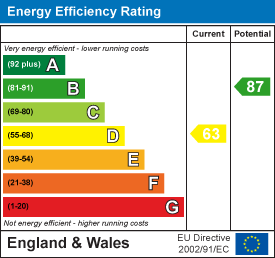3 bedroom terraced house for sale
Frenchgate Road, Eastbourne BN22terraced house
bedrooms

Property photos




+8
Property description
END TERRACE THREE BEDROOM HOUSE with well proportioned and presented accommodation across two floors. Benefiting from a MODERN KITCHEN, SPACIOUS LOUNGE/DINER and three first floor bedrooms with a FAMILY BATHROOM. Externally there are GARDENS to the REAR and SIDE along with access to a GARAGE with PARKING to the front.
Close to local amenities to include being within walking distance of the high street and mainline railway station, along with good access to nearby supermarkets, food outlets and local businesses. Schools across all age groups are readily available as are road and the aforementioned rail links.
Entrust Hunt Frame's experienced property professionals with the sale of your property, delivering the highest standards of service and communication.
Entrance - UPVC double glazed entrance door to hall
Hall - Staircase to the first floor, door to reception.
Lounge/Diner - 7.67m x 4.04m (25'2 x 13'3) - Under stairs storage cupboard, double glazed window to the front, double glazed patio doors overlooking and giving access to the rear gardens, door to the kitchen.
Kitchen - 2.67m x 2.13m (8'9 x 7'0) - Fitted with a range of modern floor standing and wall mounted units with worktop space, inset sink unit, space for a free standing oven, under counter appliance spaces, plumbing and space for a washing machine, tiled walls, extractor unit, recessed ceiling lighting, double glazed window to the rear.
Landing - Staircase to 1st floor landing, loft access, airing cupboard, doors to the bedrooms and bathroom.
Bedroom 1 - 3.96m x 2.84m (13'0 x 9'4) - Double glazed window to the front aspect, radiator, space for freestanding wardrobes, further cupboard with hanging space.
Bedroom 2 - 3.15m x 2.84m (10'4 x 9'4 ) - UPVC double glazed window to the rear aspect, radiator built-in recessed cupboard.
Bedroom 3 - 2.36m x 2.03m (7'9 x 6'8) - UPVC double glazed window to the front aspect, radiator.
Bathroom - Comprising of a paneled bath with showing unit, low-level WC, pedestal wash and basin, tiled floor, heated towel rail, UPVC double glazed window to the rear aspect.
Gardens - Comprising of a paved terrace which returns to the side of the property with gated access to the front, remainder laid to lawn, fenced and wall enclosed closed boundaries, personal door to the garage.
Garage - Up and over door front, power and light, personal door to the garden
Disclaimer: Whilst every care has been taken preparing these particulars their accuracy
cannot be guaranteed and you should satisfy yourself as to their correctness. We have not been able to check outgoings, tenure, or that the services and equipment function properly, nor have we checked any planning or building regulations. They do not form part of any contract. We recommend that these matters and the title be checked by someone qualified to do so.
Close to local amenities to include being within walking distance of the high street and mainline railway station, along with good access to nearby supermarkets, food outlets and local businesses. Schools across all age groups are readily available as are road and the aforementioned rail links.
Entrust Hunt Frame's experienced property professionals with the sale of your property, delivering the highest standards of service and communication.
Entrance - UPVC double glazed entrance door to hall
Hall - Staircase to the first floor, door to reception.
Lounge/Diner - 7.67m x 4.04m (25'2 x 13'3) - Under stairs storage cupboard, double glazed window to the front, double glazed patio doors overlooking and giving access to the rear gardens, door to the kitchen.
Kitchen - 2.67m x 2.13m (8'9 x 7'0) - Fitted with a range of modern floor standing and wall mounted units with worktop space, inset sink unit, space for a free standing oven, under counter appliance spaces, plumbing and space for a washing machine, tiled walls, extractor unit, recessed ceiling lighting, double glazed window to the rear.
Landing - Staircase to 1st floor landing, loft access, airing cupboard, doors to the bedrooms and bathroom.
Bedroom 1 - 3.96m x 2.84m (13'0 x 9'4) - Double glazed window to the front aspect, radiator, space for freestanding wardrobes, further cupboard with hanging space.
Bedroom 2 - 3.15m x 2.84m (10'4 x 9'4 ) - UPVC double glazed window to the rear aspect, radiator built-in recessed cupboard.
Bedroom 3 - 2.36m x 2.03m (7'9 x 6'8) - UPVC double glazed window to the front aspect, radiator.
Bathroom - Comprising of a paneled bath with showing unit, low-level WC, pedestal wash and basin, tiled floor, heated towel rail, UPVC double glazed window to the rear aspect.
Gardens - Comprising of a paved terrace which returns to the side of the property with gated access to the front, remainder laid to lawn, fenced and wall enclosed closed boundaries, personal door to the garage.
Garage - Up and over door front, power and light, personal door to the garden
Disclaimer: Whilst every care has been taken preparing these particulars their accuracy
cannot be guaranteed and you should satisfy yourself as to their correctness. We have not been able to check outgoings, tenure, or that the services and equipment function properly, nor have we checked any planning or building regulations. They do not form part of any contract. We recommend that these matters and the title be checked by someone qualified to do so.
Interested in this property?
Council tax
First listed
Last weekEnergy Performance Certificate
Frenchgate Road, Eastbourne BN22
Marketed by
Hunt Frame - Eastbourne 16 Cornfield Road Eastbourne BN21 4QEPlacebuzz mortgage repayment calculator
Monthly repayment
The Est. Mortgage is for a 25 years repayment mortgage based on a 10% deposit and a 5.5% annual interest. It is only intended as a guide. Make sure you obtain accurate figures from your lender before committing to any mortgage. Your home may be repossessed if you do not keep up repayments on a mortgage.
Frenchgate Road, Eastbourne BN22 - Streetview
DISCLAIMER: Property descriptions and related information displayed on this page are marketing materials provided by Hunt Frame - Eastbourne. Placebuzz does not warrant or accept any responsibility for the accuracy or completeness of the property descriptions or related information provided here and they do not constitute property particulars. Please contact Hunt Frame - Eastbourne for full details and further information.













