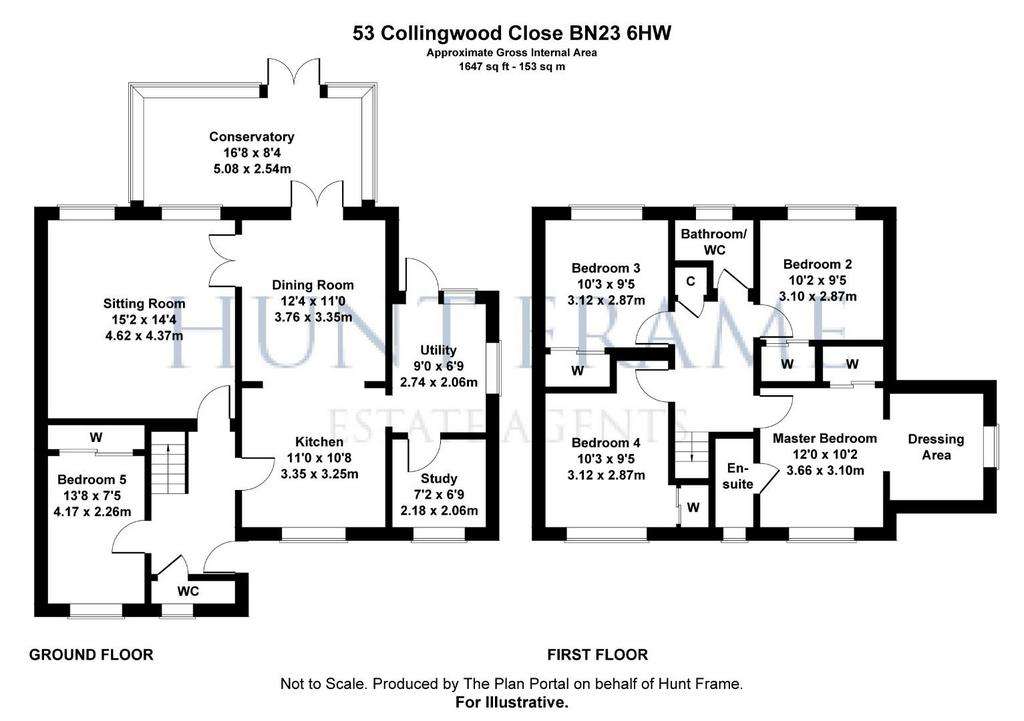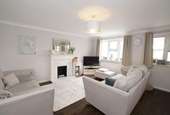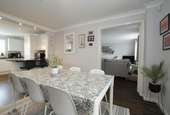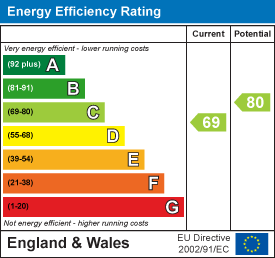5 bedroom detached house for sale
Collingwood Close, Eastbourne BN23detached house
bedrooms

Property photos




+18
Property description
BEAUTIFULLY APPOINTED EXTENDED FIVE BEDROOM DETACHED HOUSE with significant accommodation across two floors. Creatively improved and maintained fastidiously by the current owners with extremely versatile use and considered ideal for large/growing families. Spacious SITTING ROOM, SEPARATE DINING ROOM which is open to the MODERN KITCHEN, in addition to the ground floor there is a UTILITY ROOM, SNUG/STUDY, CLOAKROOM and BEDROOM 5 (previously the garage).
The first floor is no impressive with a MASTER BEDROOM with EN-SUITE and WALK-IN WARDROBE, THREE FURTHER BEDROOMS and a well appointed FAMILY BATHROOM. Externally there are SOUTHERLY LANDSCAPED GARDENS to the rear and OFF ROAD PARKING to the front.
In a requested location in Langney Point, close to the promenade and seafront. Also within walking distance are local shops and there is a highly regarded junior school with a few minutes of the property. The Town Centre is a short drive away and there are numerous amenities within a short drive.
Entrust Hunt Frame's experienced property professionals with the sale of your property, delivering the highest standards of service and communication.
Entrance - Double glazed door into hallway.
Entrance Hall - Doors to cloakroom, bedroom 5, sitting room and kitchen, staircase to the first floor.
Sitting Room - 4.62m x 4.37m (15'2 x 14'4) - Fireplace with surround and mantle, radiator, wood effect laminate flooring, double glazed window to the rear.
Dining Room - 3.76m x 3.35m (12'4 x 11'0) - Wood laminate flooring, radiator, double glazed double doors opening onto the conservatory and double doors returning to the sitting room.
Kitchen - 3.35m xx 3.25m (11'0 xx 10'8) - Modern range of floor standing and wall mounted units with complimentary work surfaces, one and half bowl inset sink unit with drainer, integral dishwasher, integrated double oven with four ring hob to side, extractor fan, part tiling to walls, wood laminate flooring, radiator, double glazed window to the front.
Conservatory - 5.08m x 2.54m (16'8 x 8'4) - Double glazed windows to the rear with a recently replaced roof and an insulated ceiling fitted, wood effect vinyl flooring, double glazed doors to the gardens with views of the same.
Snug/Study/Office - 2.16m x 2.06m (7'1 x 6'9) - Wood laminate flooring, radiator, double glazed window to the front.
Utility Room - 2.74m x 2.06m (9'0 x 6'9) - Single drainer sink unit with mixer tap and adjacent work surfaces, plumbing and space for a washing machine and dryer, space for a fridge/freezer, wood effect laminate flooring, radiator, door to rear and door to snug/study.
Bedroom 5 - 4.17m x 2.26m (13'8 x 7'5) - (Converted from the garage) Double glazed window to the front, built in mirror fronted wardrobes, radiator.
Landing - Loft access, airing cupboard, doors off to.
Master Bedroom - 3.66m x 3.10m (12'0 x 10'2) - Built in wardrobes, radiator, double glazed window to the front, access to a large walk-in wardrobe, with hanging and shelving space and porthole window to the side.
En-Suite - Comprising of a shower cubicle with fitted shower unit, wash hand basin set in a vanity unit, low level Wc, part tiling to walls, radiator, frosted double glazed window.
Bedroom 2 - 3.10m x 2.87m (10'2 x 9'5) - Built in wardrobes, radiator, double glazed window to the rear.
Bedroom 3 - 3.51m x 2.74m (11'6 x 9'0) - Built in wardrobes, radiator, double glazed window to the rear.
Bedroom 4 - 3.68m x 2.46m (12'1 x 8'1) - Built in wardrobe, radiator, double glazed window to the front.
Family Bathroom - Comprising of a panelled bath with mixer tap and shower attachment, wash hand basin set in a vanity unit, low level Wc, part tiling to walls, frosted double glazed window.
Landscaped Gardens - Landscaped by the current owners and providing a large paved terrace which is adjacent to a recently laid low maintenance astro-turf lawn, small decked area, gated side access, access to the utility room.
Off Road Parking - Off road parking for two vehicles to the front aspect.
Disclaimer: Whilst every care has been taken preparing these particulars their accuracy
cannot be guaranteed and you should satisfy yourself as to their correctness. We have not been able to check outgoings, tenure, or that the services and equipment function properly, nor have we checked any planning or building regulations. They do not form part of any contract. We recommend that these matters and the title be checked by someone qualified to do so.
The first floor is no impressive with a MASTER BEDROOM with EN-SUITE and WALK-IN WARDROBE, THREE FURTHER BEDROOMS and a well appointed FAMILY BATHROOM. Externally there are SOUTHERLY LANDSCAPED GARDENS to the rear and OFF ROAD PARKING to the front.
In a requested location in Langney Point, close to the promenade and seafront. Also within walking distance are local shops and there is a highly regarded junior school with a few minutes of the property. The Town Centre is a short drive away and there are numerous amenities within a short drive.
Entrust Hunt Frame's experienced property professionals with the sale of your property, delivering the highest standards of service and communication.
Entrance - Double glazed door into hallway.
Entrance Hall - Doors to cloakroom, bedroom 5, sitting room and kitchen, staircase to the first floor.
Sitting Room - 4.62m x 4.37m (15'2 x 14'4) - Fireplace with surround and mantle, radiator, wood effect laminate flooring, double glazed window to the rear.
Dining Room - 3.76m x 3.35m (12'4 x 11'0) - Wood laminate flooring, radiator, double glazed double doors opening onto the conservatory and double doors returning to the sitting room.
Kitchen - 3.35m xx 3.25m (11'0 xx 10'8) - Modern range of floor standing and wall mounted units with complimentary work surfaces, one and half bowl inset sink unit with drainer, integral dishwasher, integrated double oven with four ring hob to side, extractor fan, part tiling to walls, wood laminate flooring, radiator, double glazed window to the front.
Conservatory - 5.08m x 2.54m (16'8 x 8'4) - Double glazed windows to the rear with a recently replaced roof and an insulated ceiling fitted, wood effect vinyl flooring, double glazed doors to the gardens with views of the same.
Snug/Study/Office - 2.16m x 2.06m (7'1 x 6'9) - Wood laminate flooring, radiator, double glazed window to the front.
Utility Room - 2.74m x 2.06m (9'0 x 6'9) - Single drainer sink unit with mixer tap and adjacent work surfaces, plumbing and space for a washing machine and dryer, space for a fridge/freezer, wood effect laminate flooring, radiator, door to rear and door to snug/study.
Bedroom 5 - 4.17m x 2.26m (13'8 x 7'5) - (Converted from the garage) Double glazed window to the front, built in mirror fronted wardrobes, radiator.
Landing - Loft access, airing cupboard, doors off to.
Master Bedroom - 3.66m x 3.10m (12'0 x 10'2) - Built in wardrobes, radiator, double glazed window to the front, access to a large walk-in wardrobe, with hanging and shelving space and porthole window to the side.
En-Suite - Comprising of a shower cubicle with fitted shower unit, wash hand basin set in a vanity unit, low level Wc, part tiling to walls, radiator, frosted double glazed window.
Bedroom 2 - 3.10m x 2.87m (10'2 x 9'5) - Built in wardrobes, radiator, double glazed window to the rear.
Bedroom 3 - 3.51m x 2.74m (11'6 x 9'0) - Built in wardrobes, radiator, double glazed window to the rear.
Bedroom 4 - 3.68m x 2.46m (12'1 x 8'1) - Built in wardrobe, radiator, double glazed window to the front.
Family Bathroom - Comprising of a panelled bath with mixer tap and shower attachment, wash hand basin set in a vanity unit, low level Wc, part tiling to walls, frosted double glazed window.
Landscaped Gardens - Landscaped by the current owners and providing a large paved terrace which is adjacent to a recently laid low maintenance astro-turf lawn, small decked area, gated side access, access to the utility room.
Off Road Parking - Off road parking for two vehicles to the front aspect.
Disclaimer: Whilst every care has been taken preparing these particulars their accuracy
cannot be guaranteed and you should satisfy yourself as to their correctness. We have not been able to check outgoings, tenure, or that the services and equipment function properly, nor have we checked any planning or building regulations. They do not form part of any contract. We recommend that these matters and the title be checked by someone qualified to do so.
Interested in this property?
Council tax
First listed
Last weekEnergy Performance Certificate
Collingwood Close, Eastbourne BN23
Marketed by
Hunt Frame - Eastbourne 16 Cornfield Road Eastbourne BN21 4QEPlacebuzz mortgage repayment calculator
Monthly repayment
The Est. Mortgage is for a 25 years repayment mortgage based on a 10% deposit and a 5.5% annual interest. It is only intended as a guide. Make sure you obtain accurate figures from your lender before committing to any mortgage. Your home may be repossessed if you do not keep up repayments on a mortgage.
Collingwood Close, Eastbourne BN23 - Streetview
DISCLAIMER: Property descriptions and related information displayed on this page are marketing materials provided by Hunt Frame - Eastbourne. Placebuzz does not warrant or accept any responsibility for the accuracy or completeness of the property descriptions or related information provided here and they do not constitute property particulars. Please contact Hunt Frame - Eastbourne for full details and further information.























