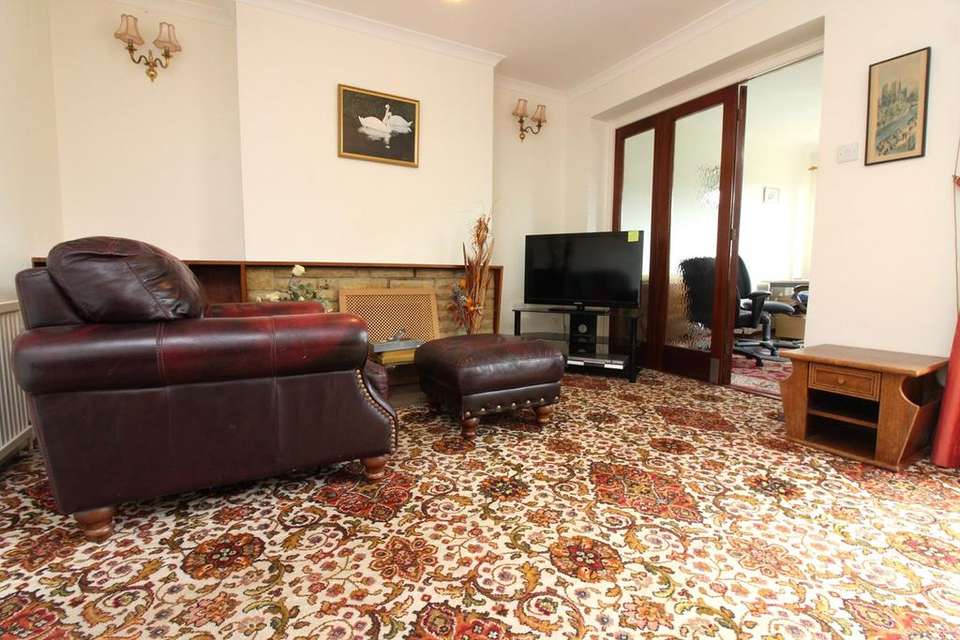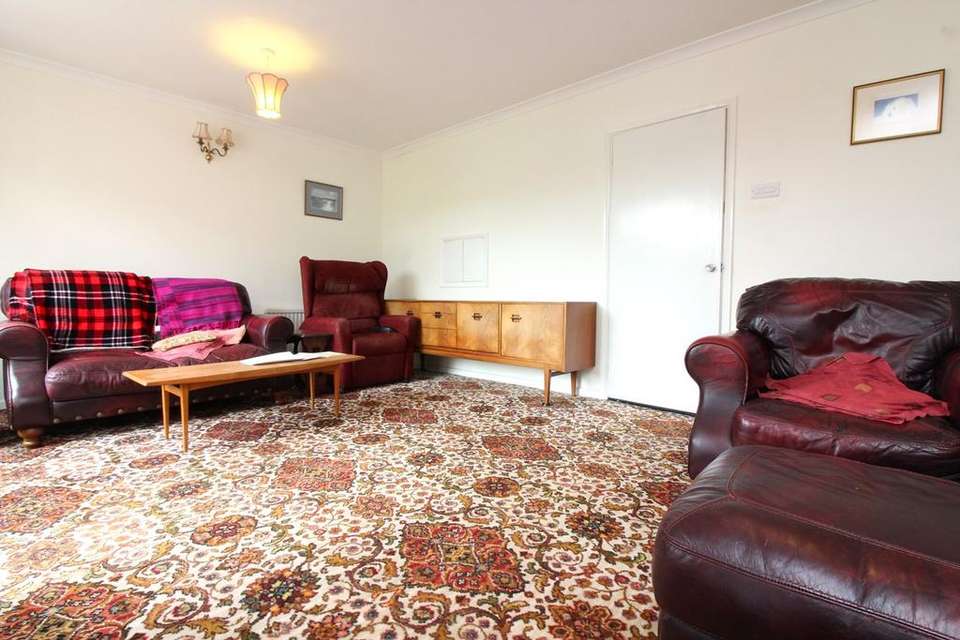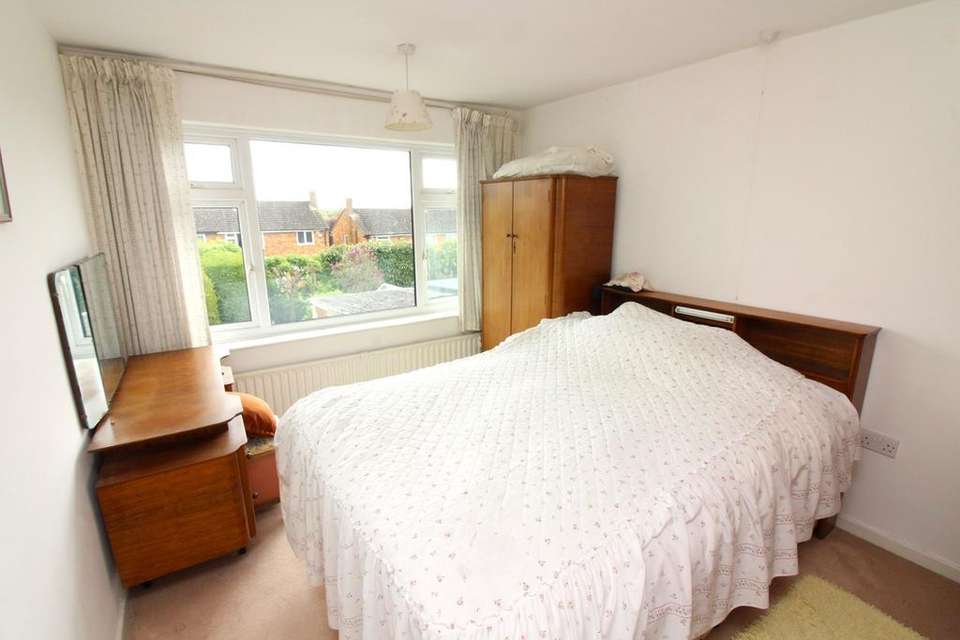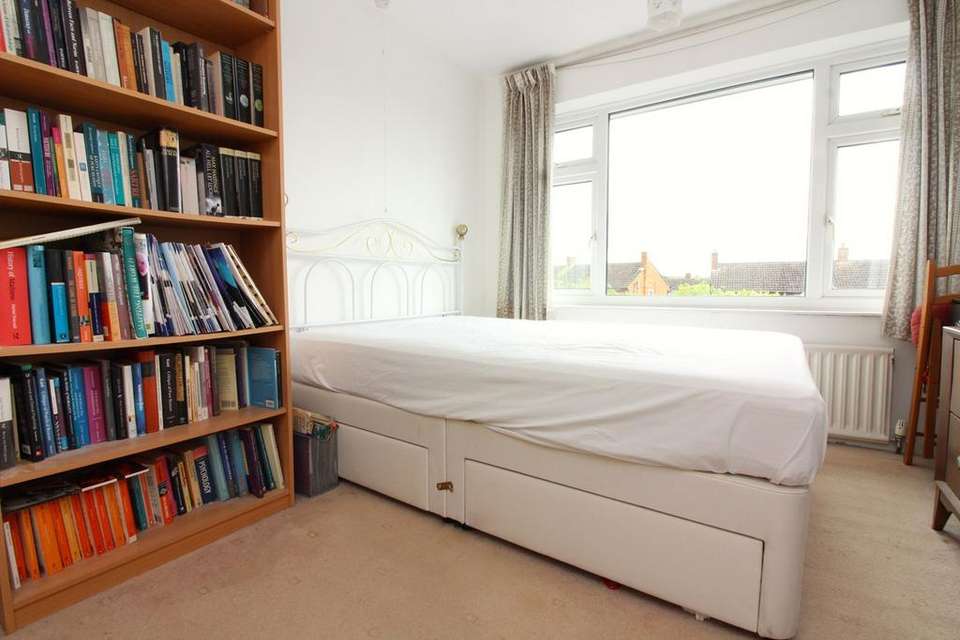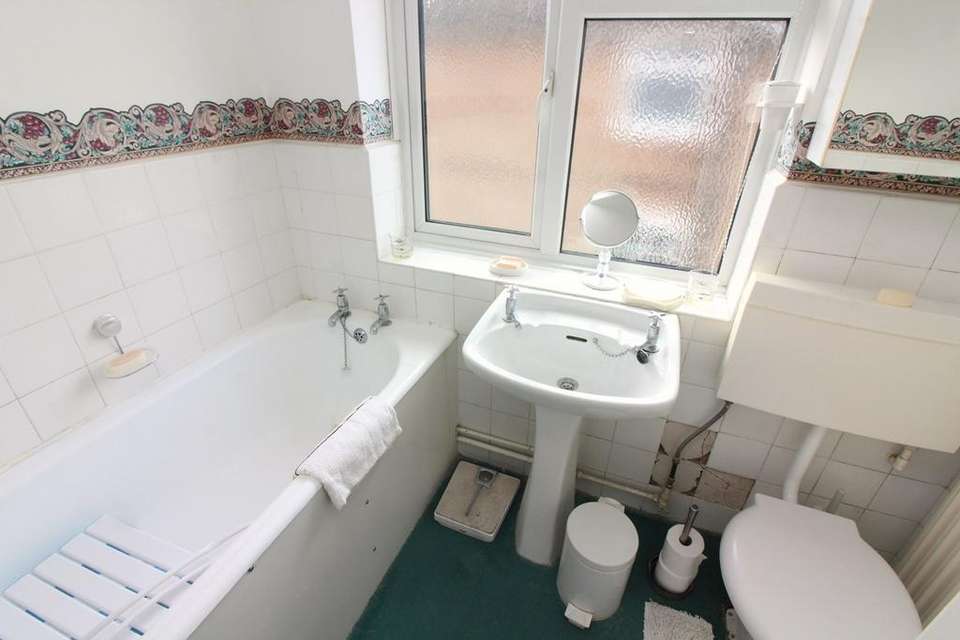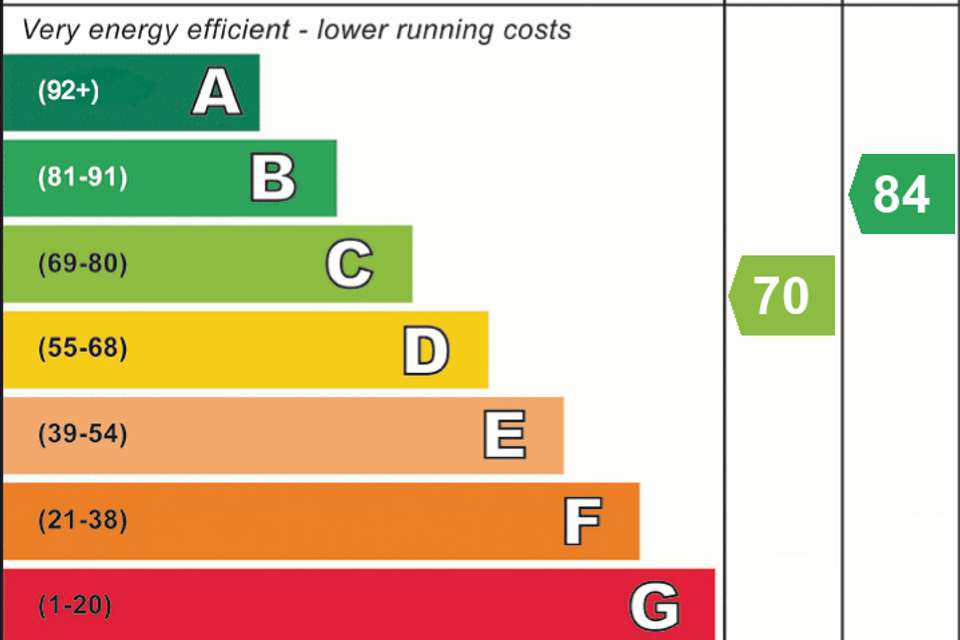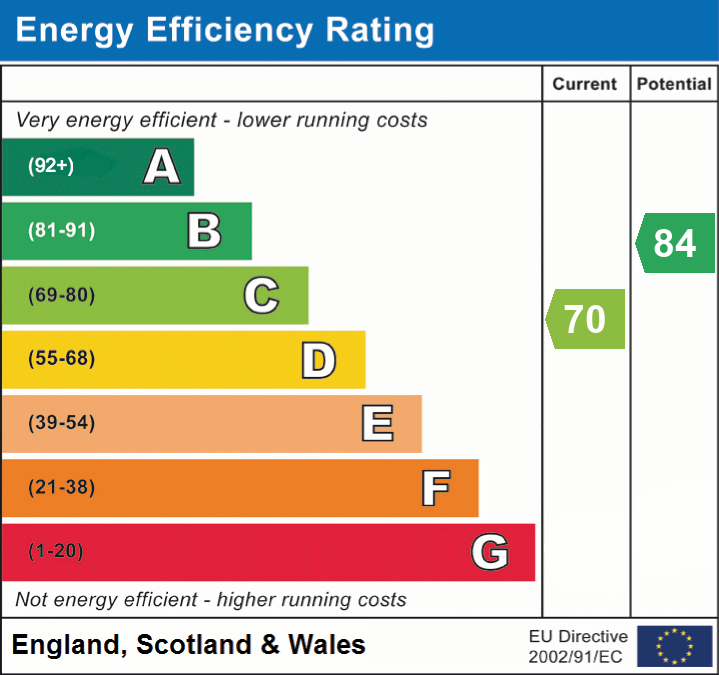3 bedroom semi-detached house for sale
Hitchin, SG4semi-detached house
bedrooms
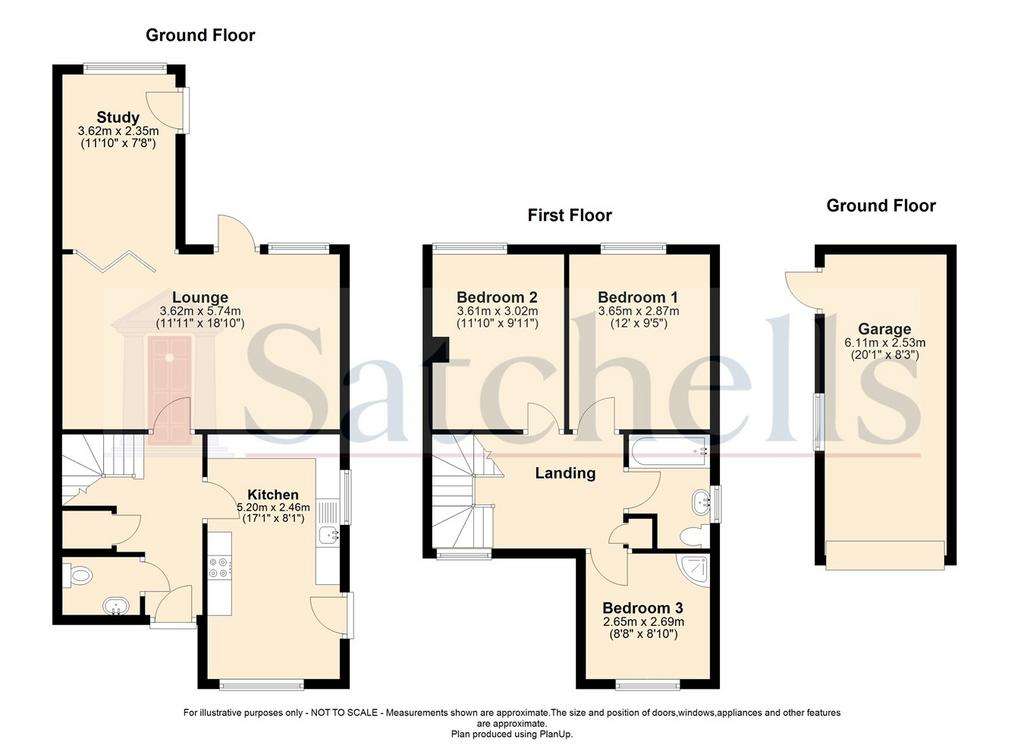
Property photos

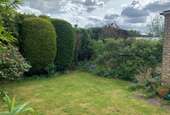
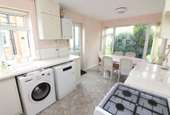
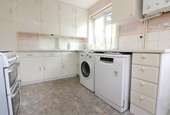
+9
Property description
A spacious family home located in the highly sought after ‘Rose Hill area’ of Hitchin close to schools, the mainline railway station and town centre.The accommodation comprises entrance hall, cloakroom, kitchen/dining room, a good size living room and a further reception room to the ground floor, whilst to the first floor are three double bedrooms and the family bathroom. Externally, to the front, is an attractive garden with mature borders, driveway and detached garage and to the rear a private garden.
GROUND FLOOR:
Entrance Hall:
Stairs to first floor. Carpet as fitted.
Cloakroom:
Pedestal hand wash basin with tiled splash back and low level WC. Double glazed window to front. Radiator. Tiled flooring.
Kitchen/Dining Room:
Abt: 17' 1" x 8' 1" (5.21m x 2.46m) A good size kitchen/dining room comprising a range of eye and base level units with ample worktops. Single drainer one and a half bowl sink unit. Space for washing machine, under counter fridge and oven. Tiled splash back. Wall mounted gas boiler. Dual aspect double glazed windows to front and side. Double glazed door to side leading to the driveway. Radiator. Vinyl flooring.
Living Room:
Abt: 18' 10" x 11' 11" (5.74m x 3.63m) A bright room with feature brick fireplace. Double glazed window and patio door to rear garden. Radiator. Carpet as fitted. Wooden bi-fold doors leading to:
Study:
Abt: 11' 10" x 7' 8" (3.61m x 2.34m) A perfect study space with access via patio door to the rear garden. Double glazed window to rear. Radiator. Carpet as fitted.
FIRST FLOOR:
Landing:
Airing cupboard. Access to the loft via a retractable ladder. Double glazed window to front. Carpet as fitted.
Bedroom One:
Abt: 12' 0" x 9' 5" (3.66m x 2.87m) A spacious double bedroom with double glazed window to rear. Radiator. Carpet as fitted.
Bedroom Two:
Abt: 11' 10" x 9' 11" (3.61m x 3.02m) Double glazed window to rear. Radiator. Carpet as fitted.
Bedroom Three:
Abt: 8' 8" x 8' 10" (2.64m x 2.69m) This bedroom has been adapted to house a fully tiled shower cubicle with shower. Radiator. Double glazed window to front. Vinyl flooring.
Bathroom:
A white suite comprising panelled bath, pedestal wash hand basin and low level WC. Half tiled walls. Radiator. Double glazed window to side. Carpet as fitted.
OUTSIDE:
Front:
The front of the property offers a garden that is mainly laid to lawn with mature shrubs and bushes bordering.
Rear:
A generous garden which is mainly laid to lawn with borders housing mature trees and shrubs. There is also a patio area to be enjoyed during summer months. Gated side access.
Driveway:
The driveway to the side leads to the garage and provides off road parking for three cars.
Garage:
A single brick built garage with up and over door. A personal door leads to the rear garden.
Additional Information:
Agents Note:
Draft details yet to be approved by the vendor and may be subject to change.
GROUND FLOOR:
Entrance Hall:
Stairs to first floor. Carpet as fitted.
Cloakroom:
Pedestal hand wash basin with tiled splash back and low level WC. Double glazed window to front. Radiator. Tiled flooring.
Kitchen/Dining Room:
Abt: 17' 1" x 8' 1" (5.21m x 2.46m) A good size kitchen/dining room comprising a range of eye and base level units with ample worktops. Single drainer one and a half bowl sink unit. Space for washing machine, under counter fridge and oven. Tiled splash back. Wall mounted gas boiler. Dual aspect double glazed windows to front and side. Double glazed door to side leading to the driveway. Radiator. Vinyl flooring.
Living Room:
Abt: 18' 10" x 11' 11" (5.74m x 3.63m) A bright room with feature brick fireplace. Double glazed window and patio door to rear garden. Radiator. Carpet as fitted. Wooden bi-fold doors leading to:
Study:
Abt: 11' 10" x 7' 8" (3.61m x 2.34m) A perfect study space with access via patio door to the rear garden. Double glazed window to rear. Radiator. Carpet as fitted.
FIRST FLOOR:
Landing:
Airing cupboard. Access to the loft via a retractable ladder. Double glazed window to front. Carpet as fitted.
Bedroom One:
Abt: 12' 0" x 9' 5" (3.66m x 2.87m) A spacious double bedroom with double glazed window to rear. Radiator. Carpet as fitted.
Bedroom Two:
Abt: 11' 10" x 9' 11" (3.61m x 3.02m) Double glazed window to rear. Radiator. Carpet as fitted.
Bedroom Three:
Abt: 8' 8" x 8' 10" (2.64m x 2.69m) This bedroom has been adapted to house a fully tiled shower cubicle with shower. Radiator. Double glazed window to front. Vinyl flooring.
Bathroom:
A white suite comprising panelled bath, pedestal wash hand basin and low level WC. Half tiled walls. Radiator. Double glazed window to side. Carpet as fitted.
OUTSIDE:
Front:
The front of the property offers a garden that is mainly laid to lawn with mature shrubs and bushes bordering.
Rear:
A generous garden which is mainly laid to lawn with borders housing mature trees and shrubs. There is also a patio area to be enjoyed during summer months. Gated side access.
Driveway:
The driveway to the side leads to the garage and provides off road parking for three cars.
Garage:
A single brick built garage with up and over door. A personal door leads to the rear garden.
Additional Information:
Agents Note:
Draft details yet to be approved by the vendor and may be subject to change.
Council tax
First listed
3 weeks agoEnergy Performance Certificate
Hitchin, SG4
Placebuzz mortgage repayment calculator
Monthly repayment
The Est. Mortgage is for a 25 years repayment mortgage based on a 10% deposit and a 5.5% annual interest. It is only intended as a guide. Make sure you obtain accurate figures from your lender before committing to any mortgage. Your home may be repossessed if you do not keep up repayments on a mortgage.
Hitchin, SG4 - Streetview
DISCLAIMER: Property descriptions and related information displayed on this page are marketing materials provided by Satchells - Hitchin. Placebuzz does not warrant or accept any responsibility for the accuracy or completeness of the property descriptions or related information provided here and they do not constitute property particulars. Please contact Satchells - Hitchin for full details and further information.





